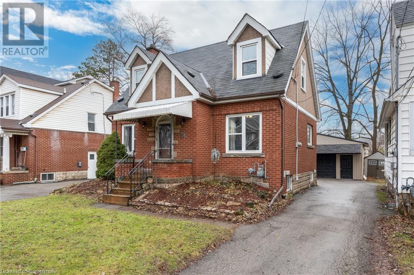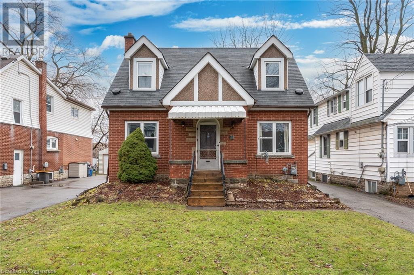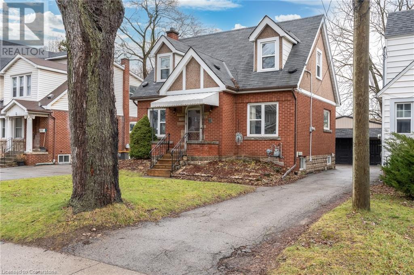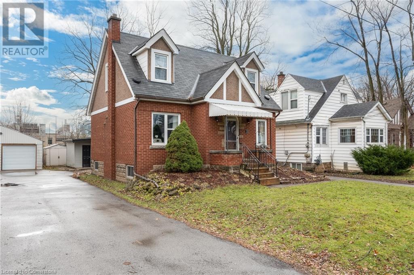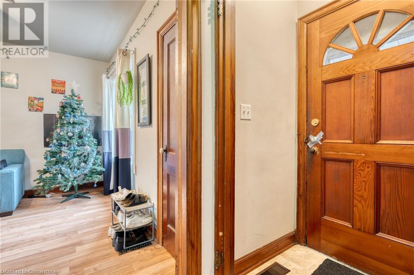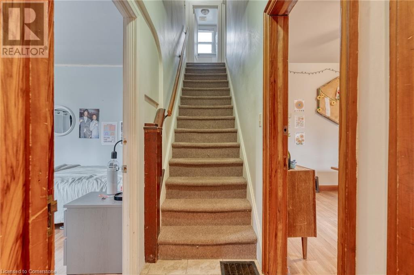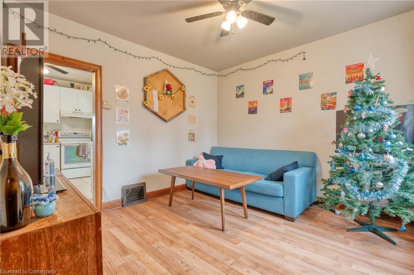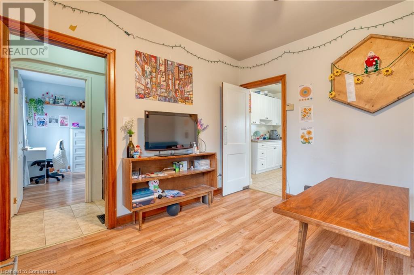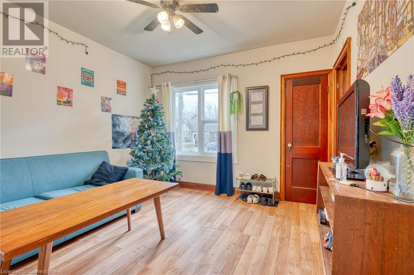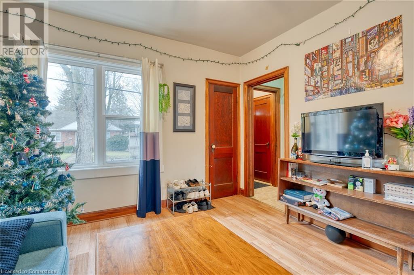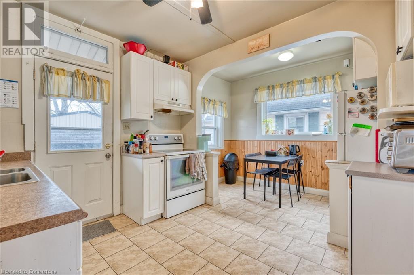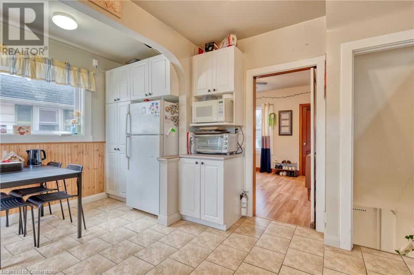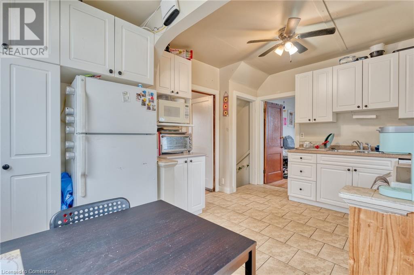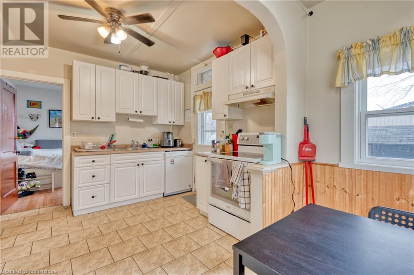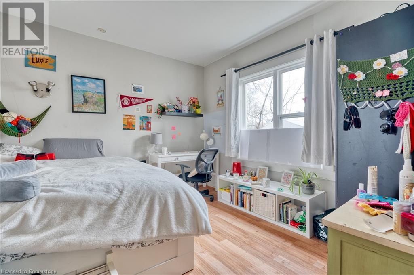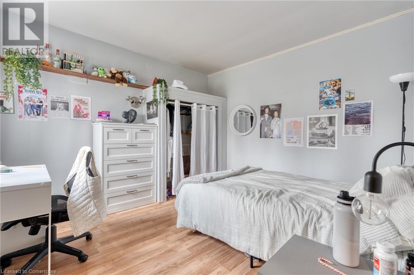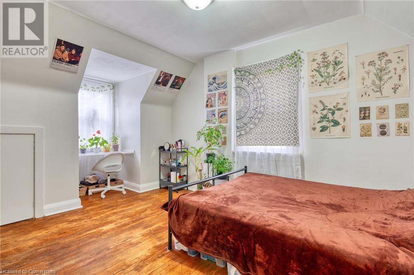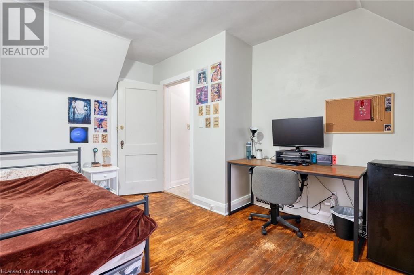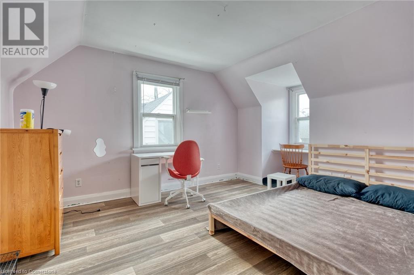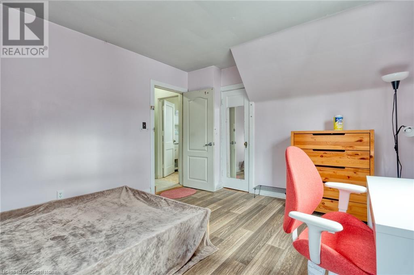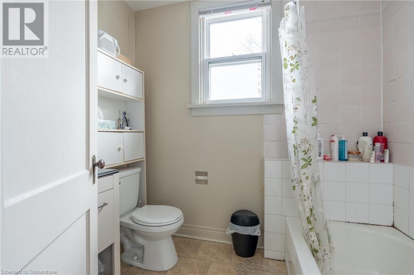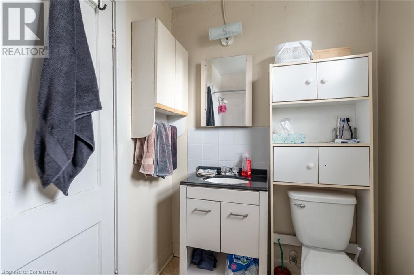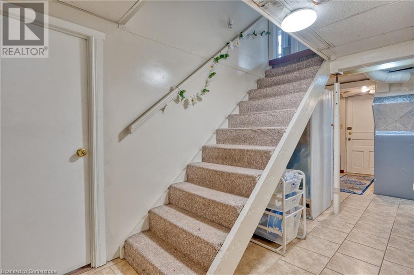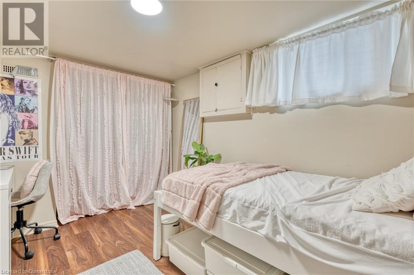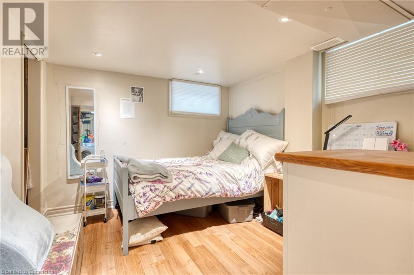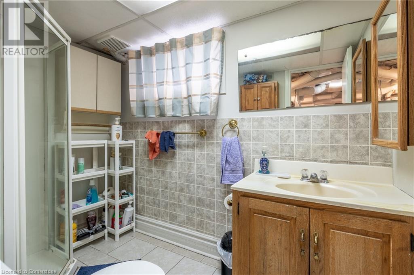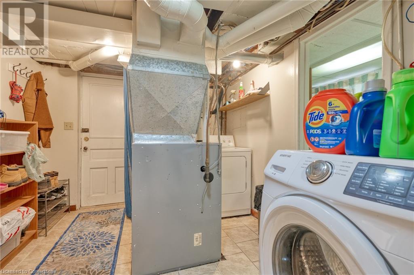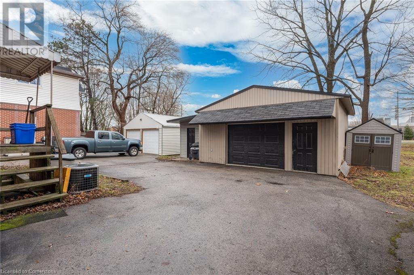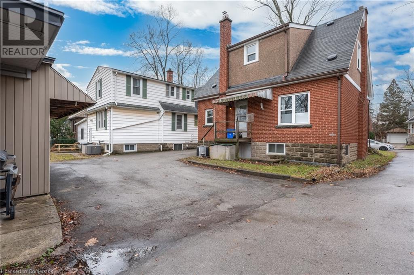22 N Norfolk Street N Hamilton, Ontario L8S 3K1
$1,099,900
Welcome to 22 Norfolk Street North! This Seven (7) Bedroom, Two (2) Bathroom home is in an excellent location across the street from McMaster Campus. The home has been maintained well with roof, windows, furnace and A/C updated in the last ten years. The home has excellent parking and also a detached double garage. The home is leased until April 30th, 2025 and the tenants would consider staying. The lot is in close proximity to McMaster and has potential for future development as McMaster University expands its student housing footprint. Call me to view of for more details. (id:35492)
Property Details
| MLS® Number | 40686931 |
| Property Type | Single Family |
| Amenities Near By | Park, Place Of Worship, Public Transit, Schools |
| Community Features | Quiet Area, Community Centre |
| Equipment Type | Water Heater |
| Parking Space Total | 2 |
| Rental Equipment Type | Water Heater |
| Structure | Workshop, Shed |
Building
| Bathroom Total | 2 |
| Bedrooms Above Ground | 4 |
| Bedrooms Below Ground | 3 |
| Bedrooms Total | 7 |
| Appliances | Dishwasher, Dryer, Refrigerator, Stove, Washer |
| Architectural Style | 2 Level |
| Basement Development | Finished |
| Basement Type | Full (finished) |
| Constructed Date | 1940 |
| Construction Style Attachment | Detached |
| Cooling Type | Central Air Conditioning |
| Exterior Finish | Aluminum Siding, Brick Veneer, Stucco |
| Fire Protection | None |
| Heating Fuel | Natural Gas |
| Heating Type | Forced Air |
| Stories Total | 2 |
| Size Interior | 1,804 Ft2 |
| Type | House |
| Utility Water | Municipal Water |
Parking
| Detached Garage |
Land
| Access Type | Road Access, Highway Access |
| Acreage | No |
| Land Amenities | Park, Place Of Worship, Public Transit, Schools |
| Sewer | Municipal Sewage System |
| Size Depth | 100 Ft |
| Size Frontage | 40 Ft |
| Size Total Text | Under 1/2 Acre |
| Zoning Description | C |
Rooms
| Level | Type | Length | Width | Dimensions |
|---|---|---|---|---|
| Second Level | Bedroom | 12'0'' x 14'0'' | ||
| Second Level | Bedroom | 12'0'' x 14'0'' | ||
| Second Level | 4pc Bathroom | 8' x 6' | ||
| Basement | Laundry Room | Measurements not available | ||
| Basement | Bedroom | 12'0'' x 9'0'' | ||
| Basement | 3pc Bathroom | 8' x 6' | ||
| Basement | Bedroom | 12'0'' x 9'0'' | ||
| Basement | Bedroom | 12'0'' x 9'0'' | ||
| Main Level | Bedroom | 12'0'' x 12'0'' | ||
| Main Level | Bedroom | 12'0'' x 12'0'' | ||
| Main Level | Eat In Kitchen | 15' x 12' | ||
| Main Level | Living Room | 12'0'' x 12'0'' | ||
| Main Level | Foyer | 5' x 4' |
https://www.realtor.ca/real-estate/27759491/22-n-norfolk-street-n-hamilton
Contact Us
Contact us for more information

Danny Rawson
Salesperson
(888) 870-0411
ontario.onepercentrealty.com/agents/735
177 West 23rd Street
Hamilton, Ontario L9C 4V8
(888) 966-3111
(888) 870-0411

