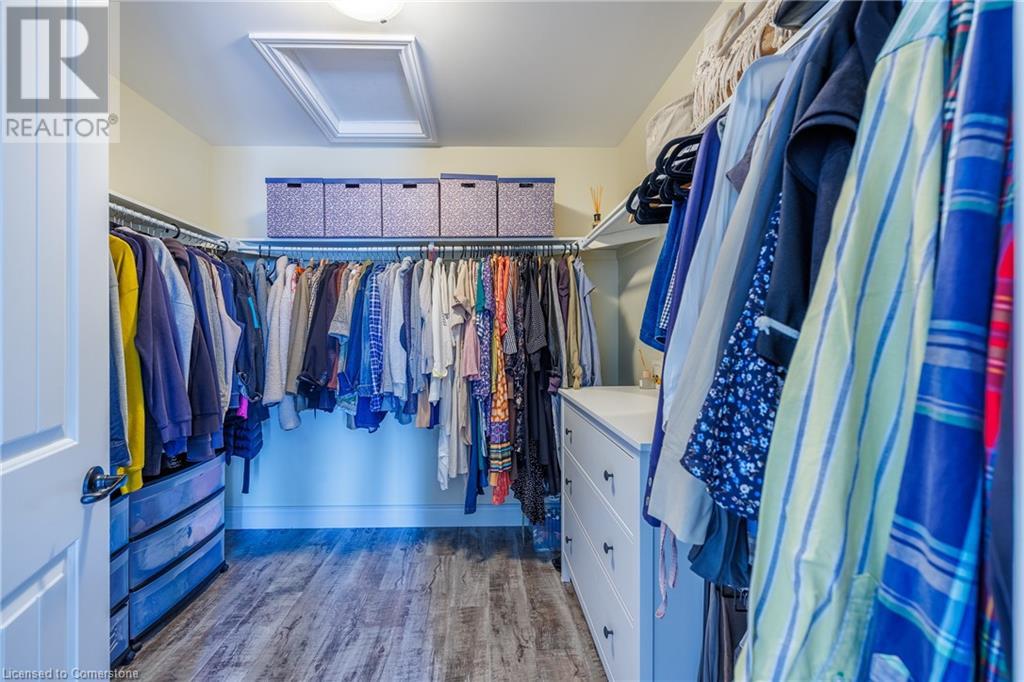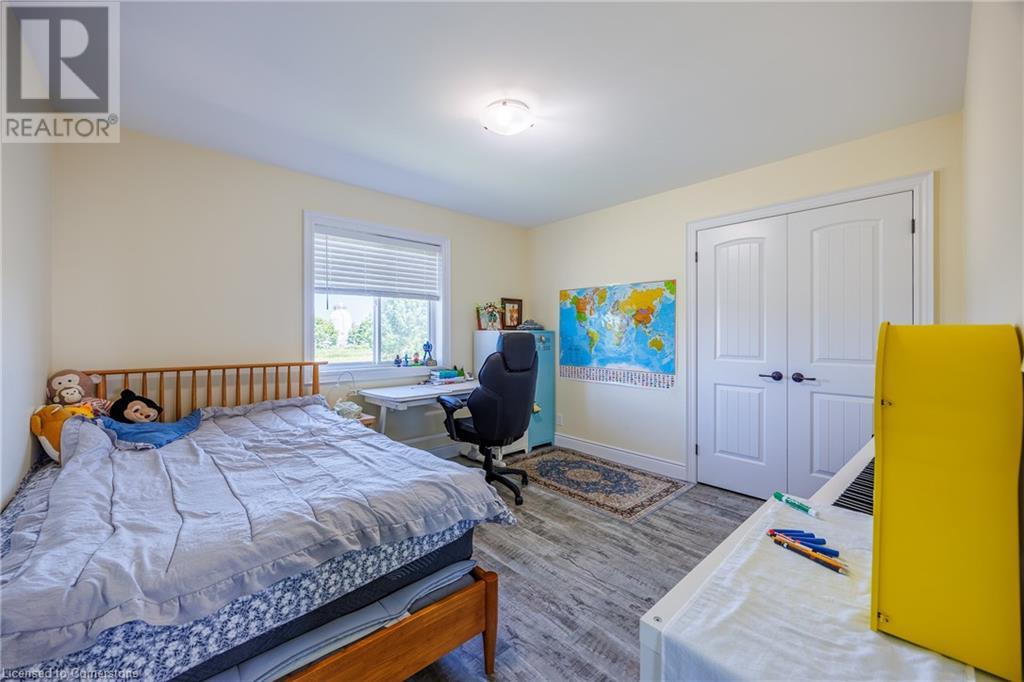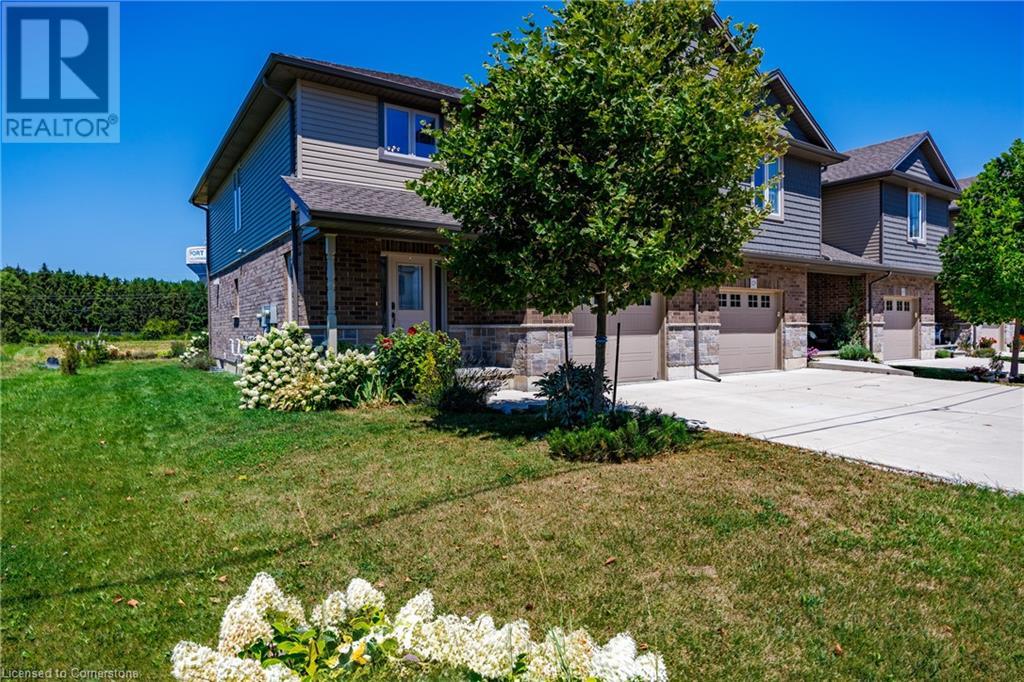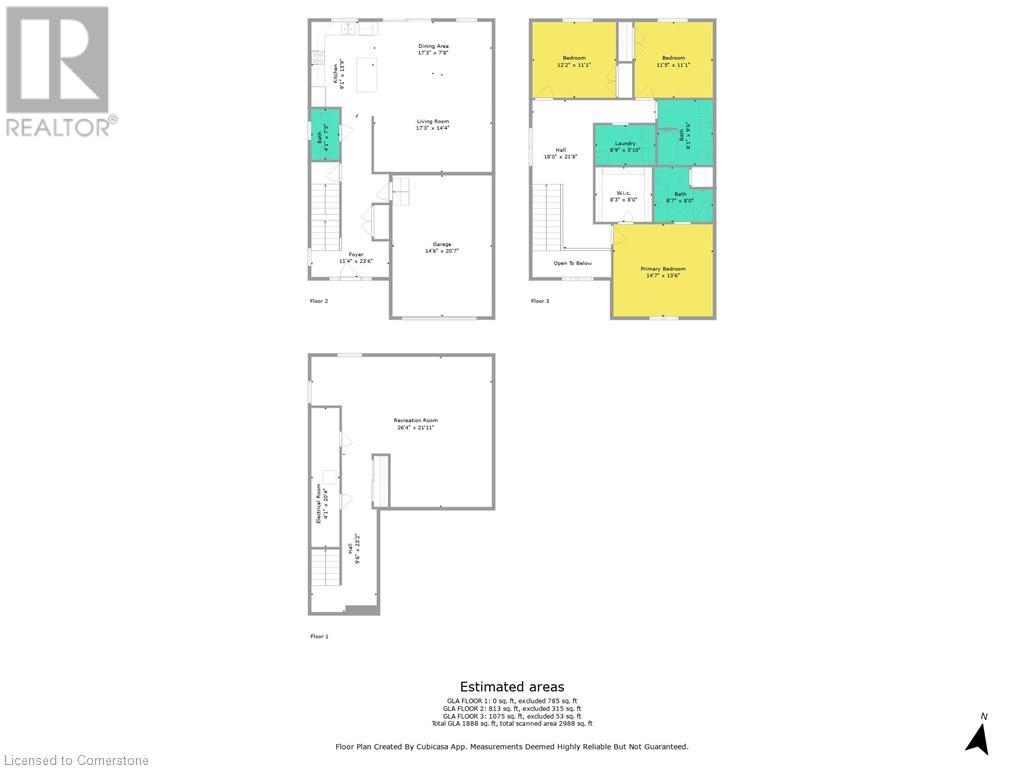127 Brown Street Port Dover, Ontario N0A 1N7
$719,900
Move In Ready! Wow! What a location! Enjoy the lake breezes with a bonus partial lake view. This immaculate 5 year new end unit Boer home shows a pride of ownership throughout. Beautiful brick and stone skirting accent the exterior. This freehold (no condo fees) townhome boasts a total of 3 bedrooms and 3 bathrooms. Enjoy the convenience of a bedroom level laundry. The large primary bedroom offers an ensuite and walkin closet. The main floor provides an open concept with kitchen showcasing an island and stone countertops. Large windows and patio door allows an abundance of natural light. Patio doors lead to a rear patio with gazebo. Situated on a quiet dead end street with a short walk to lake and marina and backing onto Norfolk County open space. You don't want to miss out on this one! Call Today! Check out the virtual tour. (id:35492)
Property Details
| MLS® Number | 40686688 |
| Property Type | Single Family |
| Amenities Near By | Beach, Marina |
| Features | Automatic Garage Door Opener |
| Parking Space Total | 3 |
| View Type | Lake View |
Building
| Bathroom Total | 3 |
| Bedrooms Above Ground | 3 |
| Bedrooms Total | 3 |
| Appliances | Dishwasher, Dryer, Refrigerator, Stove, Washer, Garage Door Opener |
| Architectural Style | 2 Level |
| Basement Development | Finished |
| Basement Type | Full (finished) |
| Constructed Date | 2019 |
| Construction Style Attachment | Attached |
| Cooling Type | Central Air Conditioning |
| Exterior Finish | Brick, Stone, Vinyl Siding |
| Foundation Type | Poured Concrete |
| Half Bath Total | 1 |
| Heating Fuel | Natural Gas |
| Heating Type | Forced Air |
| Stories Total | 2 |
| Size Interior | 2,690 Ft2 |
| Type | Row / Townhouse |
| Utility Water | Municipal Water |
Parking
| Attached Garage |
Land
| Access Type | Water Access |
| Acreage | No |
| Land Amenities | Beach, Marina |
| Sewer | Municipal Sewage System |
| Size Frontage | 35 Ft |
| Size Total Text | Under 1/2 Acre |
| Zoning Description | R4 |
Rooms
| Level | Type | Length | Width | Dimensions |
|---|---|---|---|---|
| Second Level | 4pc Bathroom | Measurements not available | ||
| Second Level | Bedroom | 11'5'' x 11'1'' | ||
| Second Level | Bedroom | 12'2'' x 11'1'' | ||
| Second Level | Laundry Room | 8'9'' x 5'10'' | ||
| Second Level | 3pc Bathroom | Measurements not available | ||
| Second Level | Primary Bedroom | 14'7'' x 13'6'' | ||
| Basement | Family Room | 26'4'' x 21'11'' | ||
| Main Level | Dining Room | 17'3'' x 14'4'' | ||
| Main Level | Living Room | 17'3'' x 14'4'' | ||
| Main Level | 2pc Bathroom | Measurements not available | ||
| Main Level | Eat In Kitchen | 9'12'' x 13'9'' | ||
| Main Level | Foyer | 11'4'' x 23'6'' |
https://www.realtor.ca/real-estate/27758919/127-brown-street-port-dover
Contact Us
Contact us for more information

Darryl Swarts
Broker of Record
(519) 583-3444
www.dswartsproperties.com
231 Main Street
Port Dover, Ontario N0A 1N0
(519) 583-3555
(519) 426-2424
www.simcoerealty.com/



































