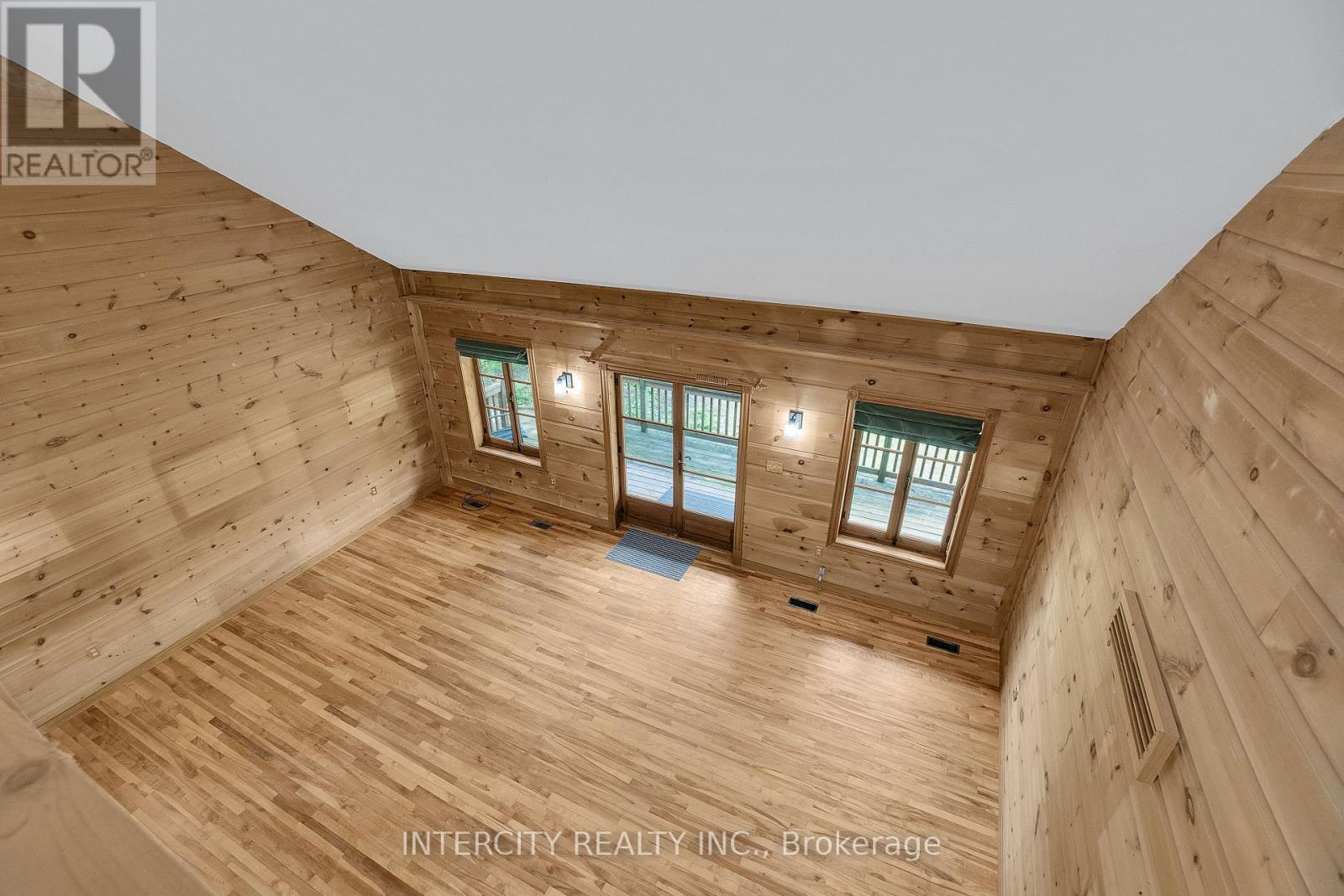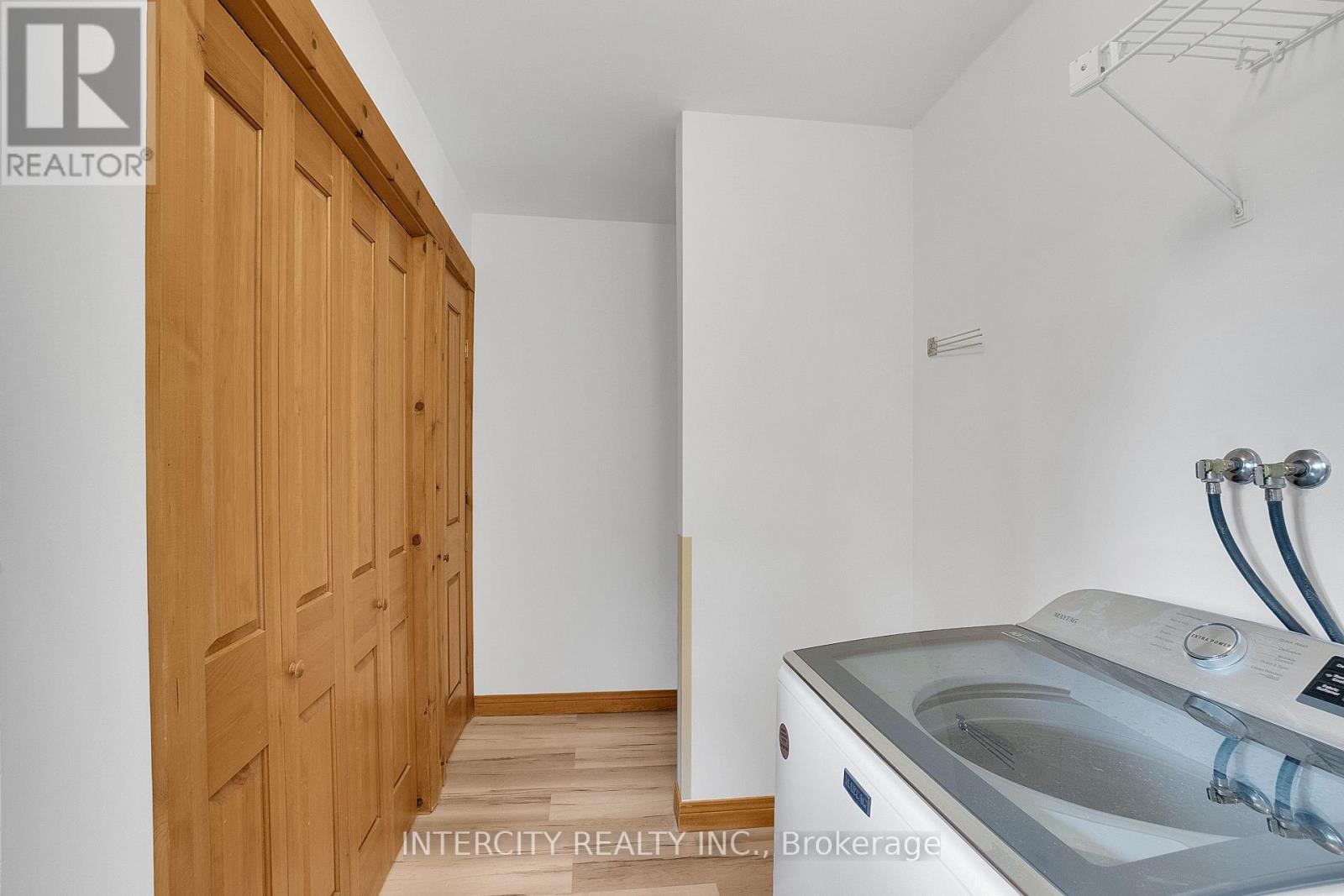300 Old Bathurst Street King, Ontario L7B 1K5
$2,288,000
Great Investment Opportunity. Experience The Epitome Of Tranquility On This Exclusive 5.25 Acre Estate In Prestigious King Township. This Private Oasis Boasts A Blend Of Rolling And Flat Lands, Adorned With Majestic Mature Trees And Scenic Trails. A Rare Find, The Property Offers A 3 Bedroom, 2 Bathroom Log Bungaloft With 9-Inch Wide Chink Logs, Wood And Laminate Floors, And Solid Doors. The Great Room Features Vaulted Ceilings, Adding To The Charm And Character Of This Home. Additionally , A 1 Bedroom Cabin Overlooks The Inground Pool, Surrounded By A 20x20 Gazebo, Barn, And 4 Paddocks, All Originally Constructed With Logs From The Land, Giving The Property A Unique And Rustic Appeal. Enjoy The Best Of Both Worlds With This Property's Secluded Location While Still Being Just Minutes Away From All Amenities, Go Bus And Major Highways (Highway 9/404/ 400). Families Will Appreciate The Convenience Of Being Located Near The Finest Schools (CDS, Villa Nova, St. Anne, St. Andrews) **** EXTRAS **** This Is Truly One-Of-A-Kind Opportunity To Live In A Home That Exudes Charm, Character, And Serenity. Renovate Or Build Your Dream Home. (id:35492)
Property Details
| MLS® Number | N11903309 |
| Property Type | Single Family |
| Community Name | Rural King |
| Amenities Near By | Hospital |
| Community Features | School Bus |
| Features | Irregular Lot Size, Conservation/green Belt |
| Parking Space Total | 18 |
| Pool Type | Inground Pool |
| Structure | Barn |
Building
| Bathroom Total | 2 |
| Bedrooms Above Ground | 3 |
| Bedrooms Total | 3 |
| Basement Development | Unfinished |
| Basement Features | Walk Out |
| Basement Type | N/a (unfinished) |
| Construction Style Attachment | Detached |
| Exterior Finish | Log |
| Flooring Type | Hardwood, Laminate |
| Foundation Type | Unknown |
| Heating Type | Forced Air |
| Stories Total | 1 |
| Type | House |
Parking
| Attached Garage |
Land
| Acreage | Yes |
| Land Amenities | Hospital |
| Sewer | Septic System |
| Size Depth | 509 Ft ,4 In |
| Size Frontage | 543 Ft ,11 In |
| Size Irregular | 543.94 X 509.41 Ft ; 543.94fx509.41fx309.01fx231.38fx446.22f |
| Size Total Text | 543.94 X 509.41 Ft ; 543.94fx509.41fx309.01fx231.38fx446.22f|5 - 9.99 Acres |
| Zoning Description | Residential |
Rooms
| Level | Type | Length | Width | Dimensions |
|---|---|---|---|---|
| Second Level | Loft | 7.01 m | 4.87 m | 7.01 m x 4.87 m |
| Main Level | Kitchen | 3.35 m | 3.35 m | 3.35 m x 3.35 m |
| Main Level | Great Room | 7.01 m | 7.01 m | 7.01 m x 7.01 m |
| Main Level | Primary Bedroom | 3.66 m | 3.66 m | 3.66 m x 3.66 m |
| Main Level | Bedroom 2 | 3.66 m | 3.35 m | 3.66 m x 3.35 m |
| Main Level | Bedroom 3 | 3.66 m | 3.35 m | 3.66 m x 3.35 m |
| Main Level | Laundry Room | 3.66 m | 2.74 m | 3.66 m x 2.74 m |
Utilities
| Cable | Available |
https://www.realtor.ca/real-estate/27758996/300-old-bathurst-street-king-rural-king
Contact Us
Contact us for more information

Michele Andrea Denniston
Broker
(416) 433-8316
www.micheledenniston.com
3600 Langstaff Rd., Ste14
Vaughan, Ontario L4L 9E7
(416) 798-7070
(905) 851-8794


































