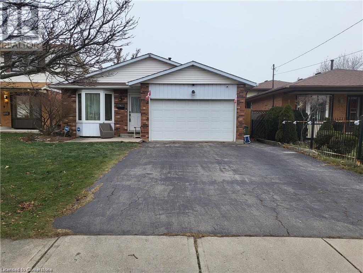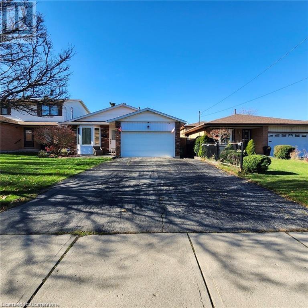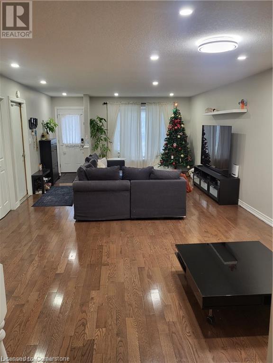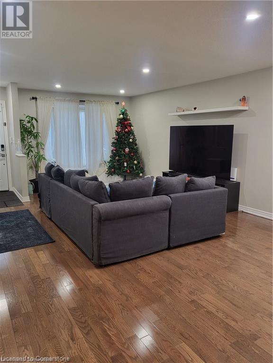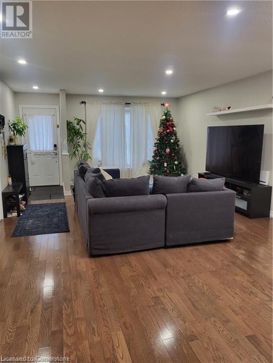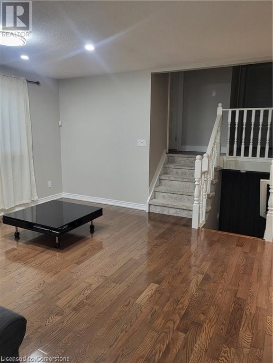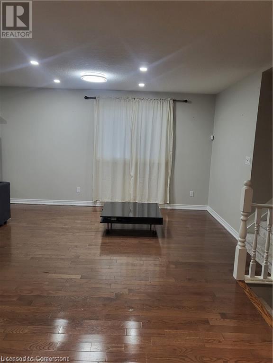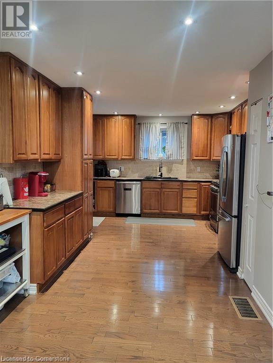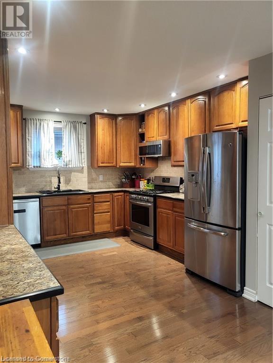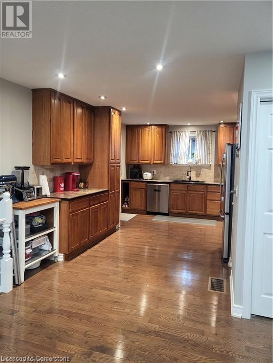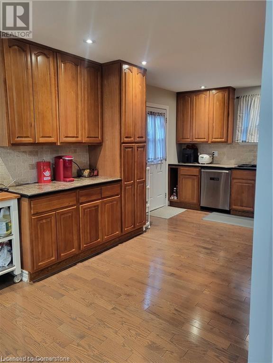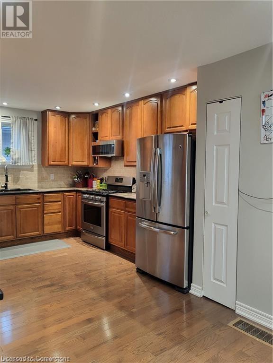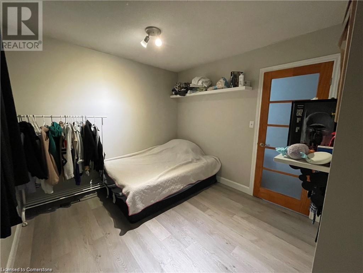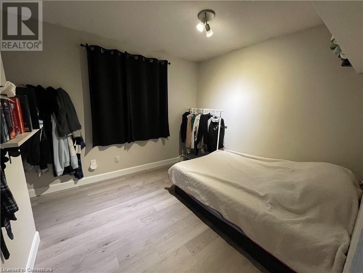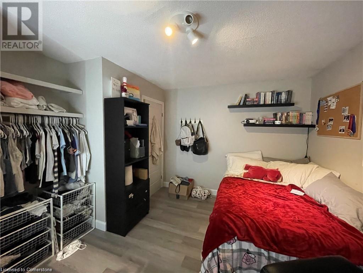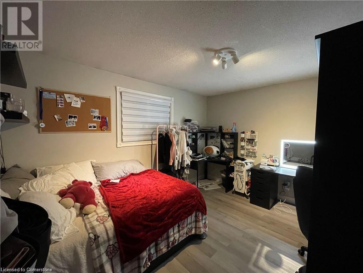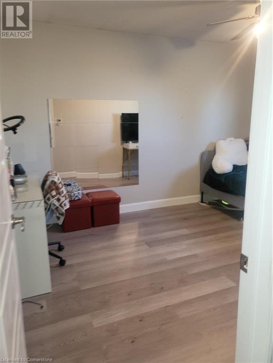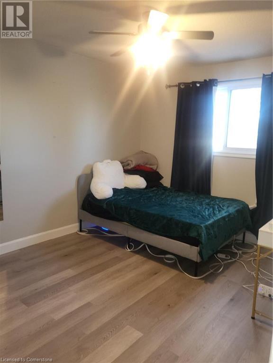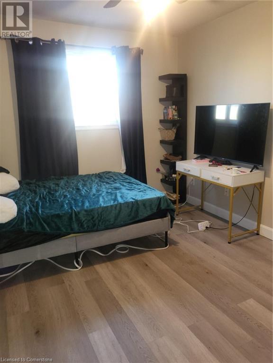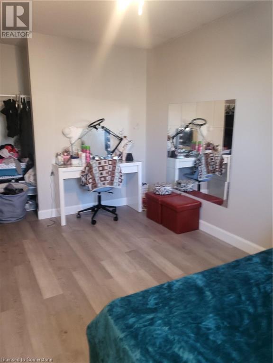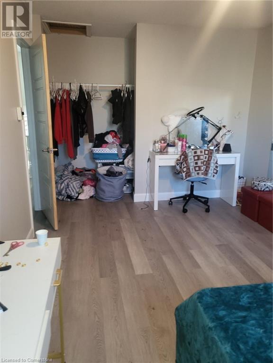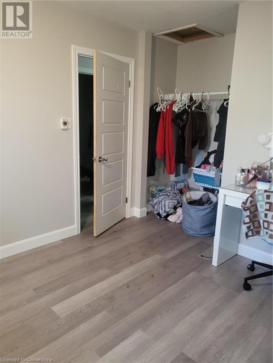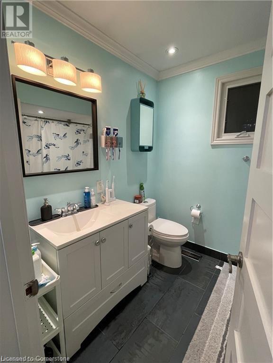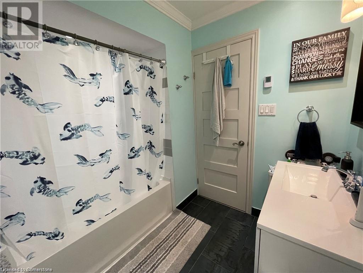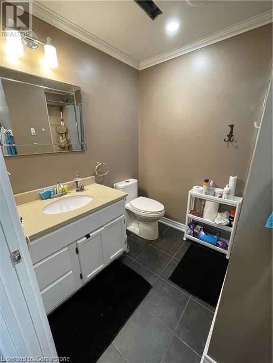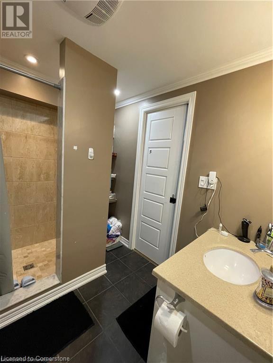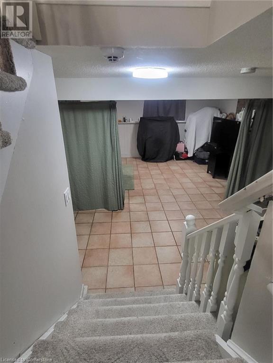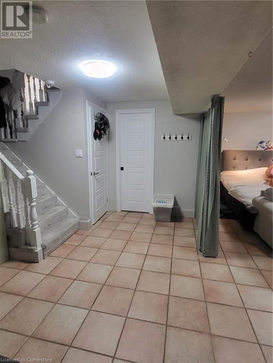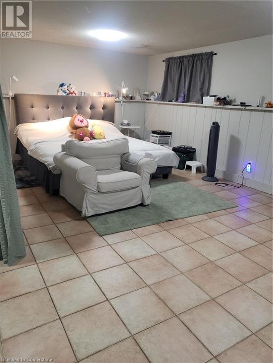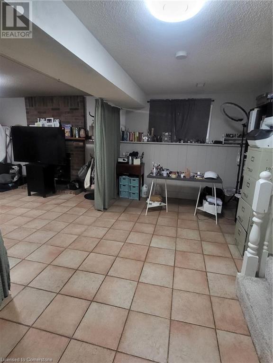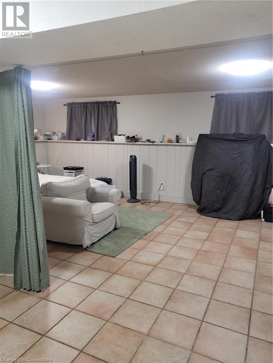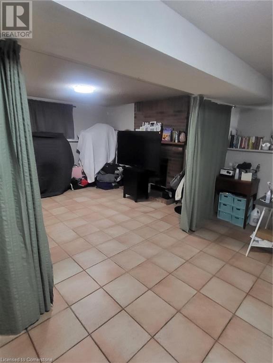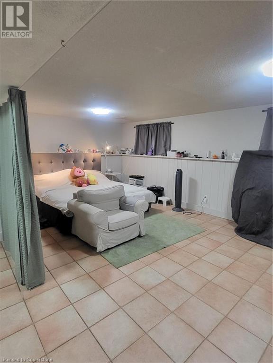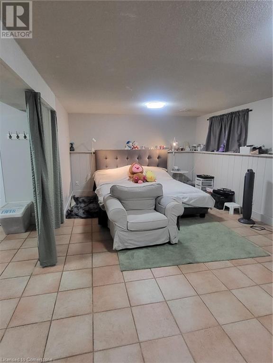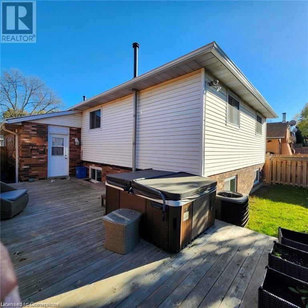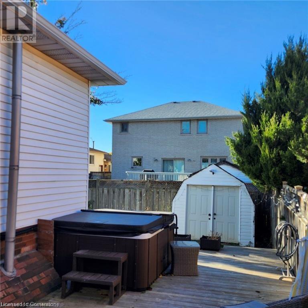18 Rosewell Street Hamilton, Ontario L8W 2L1
$799,999
Welcome to this great 4 level backsplit with 3 bedrooms, 2 bathrooms and a double car garage. This home has updated flooring, ample kitchen cabinets with pantry, and stainless steel appliances, perfect for any family looking for space. The main level has a large formal living/dining area and a large kitchen that walks out to the backyard deck with a hot tub. The second level boasts three good size bedrooms and a nicely updated bathroom. The lower level family room with a fireplace is a perfect cozy space for any family. It could be used as family room, or a rec room with an office space and offers a 3 piece bathroom on this level. The 4th level to the basement offers a ton of potential to add more living space if needed. The four levels add up to more than 2400 sq ft of space in this home. Shingles (2021) Furnace & AC (2022). Double garage with inside entry and a large driveway, all close to schools and parks. Easy access to the Linc and Red Hill Pkwy. (id:35492)
Property Details
| MLS® Number | 40686897 |
| Property Type | Single Family |
| Features | Automatic Garage Door Opener |
| Parking Space Total | 6 |
| Structure | Shed |
Building
| Bathroom Total | 2 |
| Bedrooms Above Ground | 3 |
| Bedrooms Total | 3 |
| Appliances | Dishwasher, Dryer, Refrigerator, Washer, Microwave Built-in, Gas Stove(s), Window Coverings, Hot Tub |
| Basement Development | Unfinished |
| Basement Type | Full (unfinished) |
| Construction Style Attachment | Detached |
| Cooling Type | Central Air Conditioning |
| Exterior Finish | Brick, Vinyl Siding |
| Fireplace Present | Yes |
| Fireplace Total | 1 |
| Foundation Type | Poured Concrete |
| Heating Type | Forced Air |
| Size Interior | 1,203 Ft2 |
| Type | House |
| Utility Water | Municipal Water |
Parking
| Attached Garage |
Land
| Acreage | No |
| Fence Type | Fence |
| Sewer | Municipal Sewage System |
| Size Depth | 107 Ft |
| Size Frontage | 40 Ft |
| Size Total Text | Under 1/2 Acre |
| Zoning Description | C |
Rooms
| Level | Type | Length | Width | Dimensions |
|---|---|---|---|---|
| Second Level | 4pc Bathroom | Measurements not available | ||
| Second Level | Bedroom | 9'7'' x 13'0'' | ||
| Second Level | Bedroom | 14'2'' x 10'0'' | ||
| Second Level | Bedroom | 9'8'' x 9'11'' | ||
| Basement | Other | Measurements not available | ||
| Lower Level | 3pc Bathroom | Measurements not available | ||
| Lower Level | Family Room | 21'4'' x 31'0'' | ||
| Main Level | Kitchen | 14'9'' x 12'7'' | ||
| Main Level | Living Room/dining Room | 26' x 14' |
https://www.realtor.ca/real-estate/27759141/18-rosewell-street-hamilton
Contact Us
Contact us for more information
Le To
Salesperson
8 Hornell Street
Toronto, Ontario M8Z 1X2
(416) 259-4000
(877) 211-8746
www.queenswayrealestate.com/

