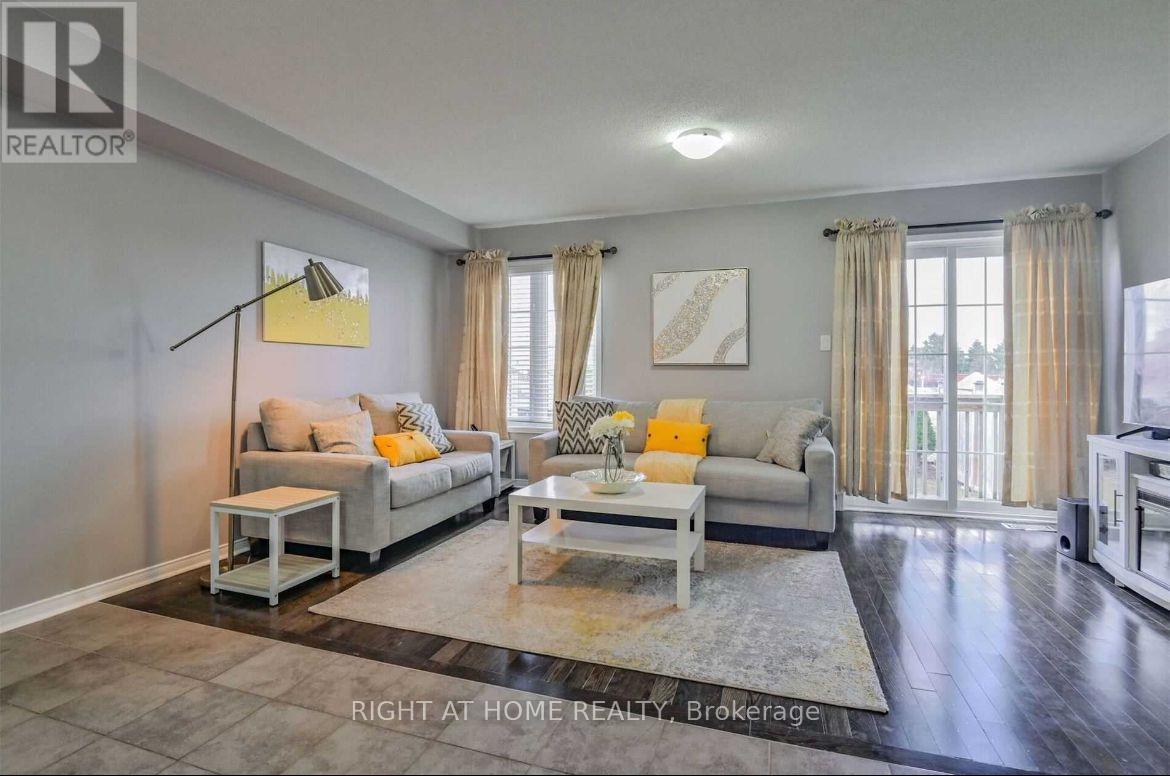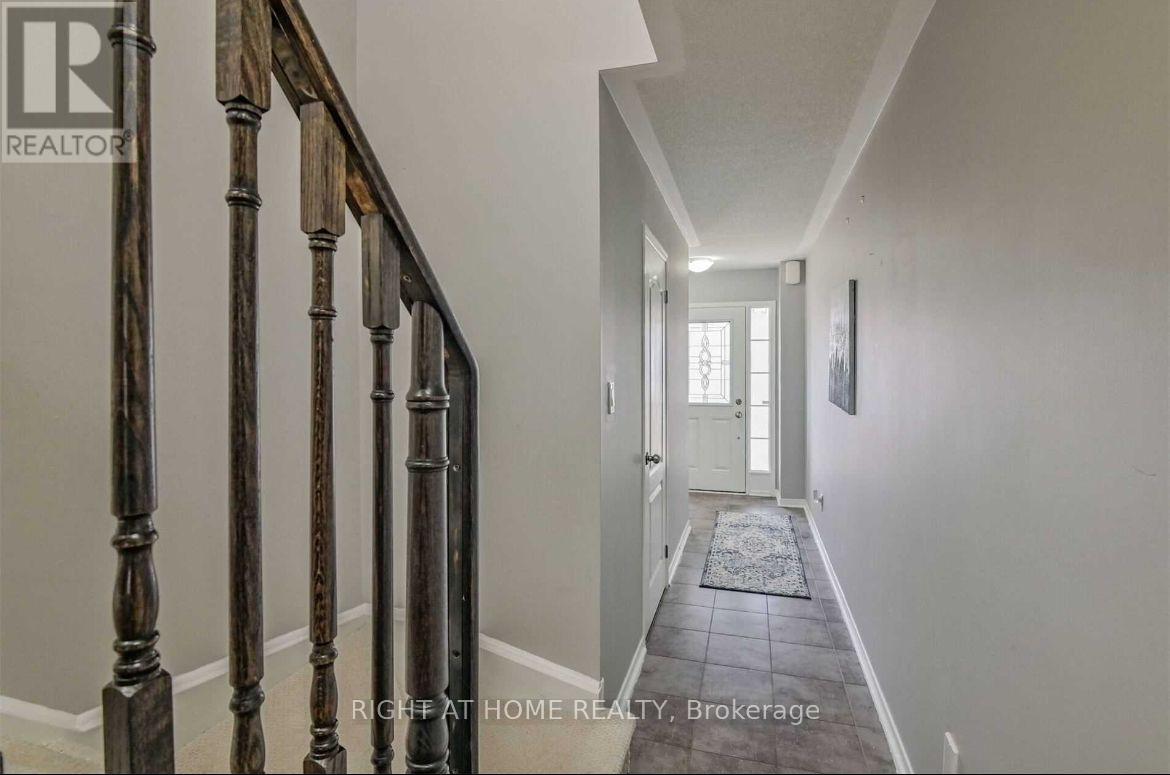804 Mccue Drive Oshawa, Ontario L1K 0R1
4 Bedroom
4 Bathroom
1,500 - 2,000 ft2
Central Air Conditioning
Forced Air
$849,990
Beautiful Semi-Detached With Finished Rentable Basement, Open Concept Eat-In Kitchen Living, Dining, Family Room, Walkout To Backyard. This 3+1 Bedrooms 4 Washrooms Home Is Comprised Of The Finest Finishes. Master Bedroom With His Her Closet & 4Pc Bathroom, Two Laundry, One On Main Floor One In The Basement, Upgraded Modern Kitchen With Extended Cabinets, Back-Splash. Closer To All Amenities, School Bus Stop, Shopping Mall On Walking Distance. (id:35492)
Property Details
| MLS® Number | E11903386 |
| Property Type | Single Family |
| Community Name | Taunton |
| Amenities Near By | Park, Place Of Worship, Public Transit, Schools |
| Community Features | Community Centre |
| Features | In-law Suite |
| Parking Space Total | 2 |
Building
| Bathroom Total | 4 |
| Bedrooms Above Ground | 3 |
| Bedrooms Below Ground | 1 |
| Bedrooms Total | 4 |
| Appliances | Water Heater |
| Basement Development | Finished |
| Basement Features | Separate Entrance |
| Basement Type | N/a (finished) |
| Construction Style Attachment | Semi-detached |
| Cooling Type | Central Air Conditioning |
| Exterior Finish | Brick, Brick Facing |
| Flooring Type | Tile, Ceramic, Hardwood, Laminate |
| Foundation Type | Poured Concrete |
| Half Bath Total | 1 |
| Heating Fuel | Natural Gas |
| Heating Type | Forced Air |
| Stories Total | 2 |
| Size Interior | 1,500 - 2,000 Ft2 |
| Type | House |
| Utility Water | Municipal Water |
Parking
| Attached Garage |
Land
| Acreage | No |
| Land Amenities | Park, Place Of Worship, Public Transit, Schools |
| Sewer | Sanitary Sewer |
| Size Depth | 109 Ft ,6 In |
| Size Frontage | 22 Ft ,3 In |
| Size Irregular | 22.3 X 109.5 Ft |
| Size Total Text | 22.3 X 109.5 Ft |
| Zoning Description | Residential |
Rooms
| Level | Type | Length | Width | Dimensions |
|---|---|---|---|---|
| Second Level | Primary Bedroom | 4.27 m | 4.12 m | 4.27 m x 4.12 m |
| Second Level | Bedroom 2 | 5.05 m | 2.59 m | 5.05 m x 2.59 m |
| Second Level | Bedroom 3 | 3.45 m | 2.56 m | 3.45 m x 2.56 m |
| Basement | Bathroom | 3.58 m | 2.74 m | 3.58 m x 2.74 m |
| Basement | Laundry Room | 1.5 m | 1.5 m | 1.5 m x 1.5 m |
| Basement | Kitchen | 1.5 m | 4 m | 1.5 m x 4 m |
| Basement | Bedroom | 4.94 m | 3.95 m | 4.94 m x 3.95 m |
| Main Level | Eating Area | 2.44 m | 2.44 m | 2.44 m x 2.44 m |
| Main Level | Dining Room | 3.35 m | 2.72 m | 3.35 m x 2.72 m |
| Main Level | Living Room | 5.16 m | 3.05 m | 5.16 m x 3.05 m |
| Main Level | Foyer | 1.5 m | 2 m | 1.5 m x 2 m |
| Main Level | Laundry Room | 1.5 m | 1.5 m | 1.5 m x 1.5 m |
Utilities
| Cable | Available |
| Sewer | Installed |
https://www.realtor.ca/real-estate/27759148/804-mccue-drive-oshawa-taunton-taunton
Contact Us
Contact us for more information
Nareshkumar Kandukuri
Salesperson
www.facebook.com/kumarNrealtor
www.facebook.com/kumarNrealtor
Right At Home Realty
242 King Street East #1
Oshawa, Ontario L1H 1C7
242 King Street East #1
Oshawa, Ontario L1H 1C7
(905) 665-2500



























