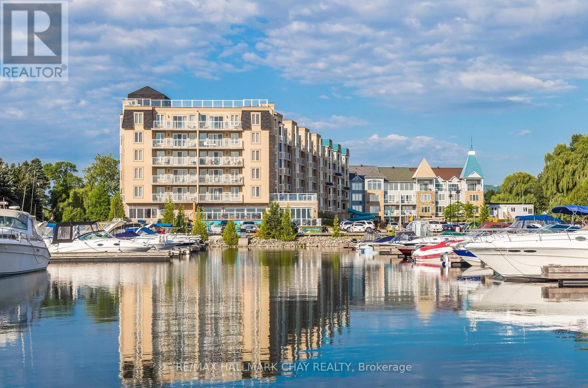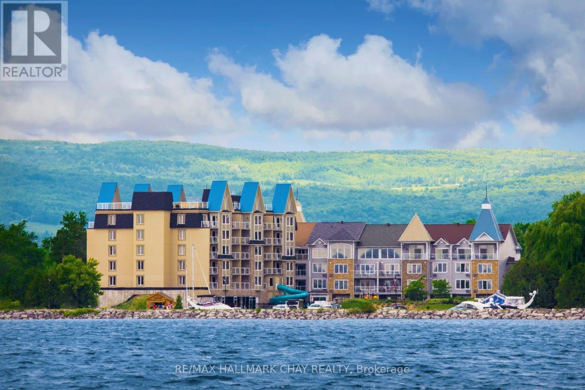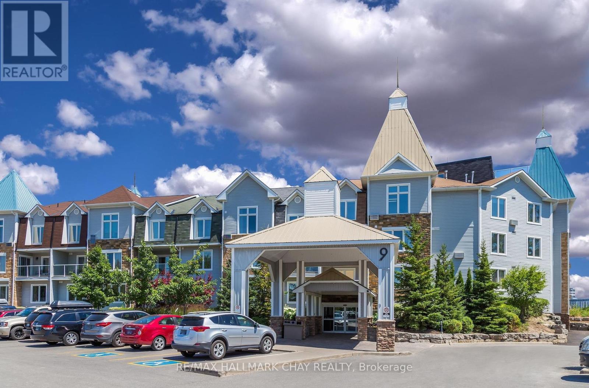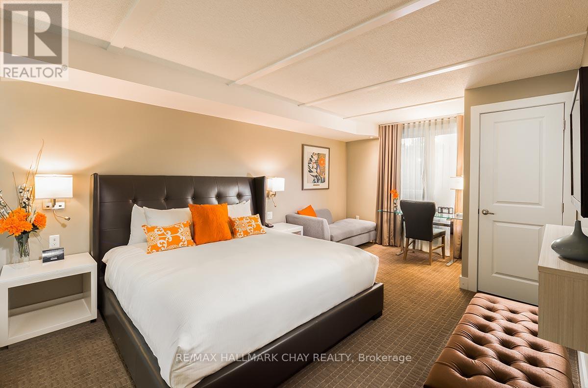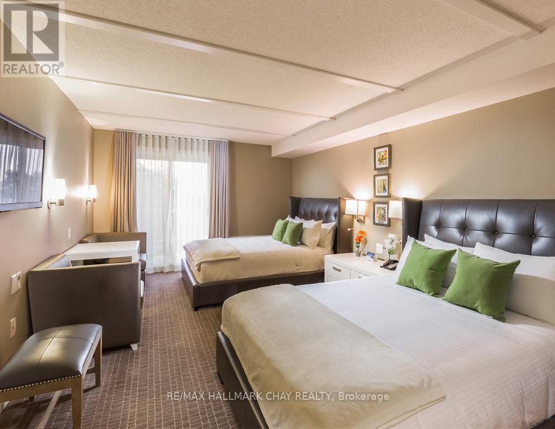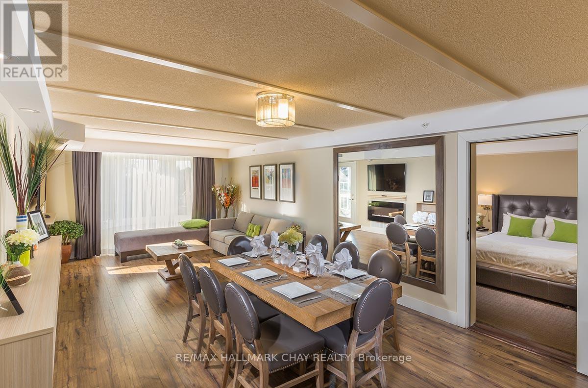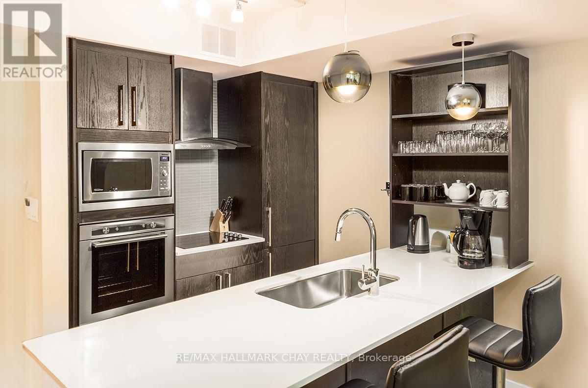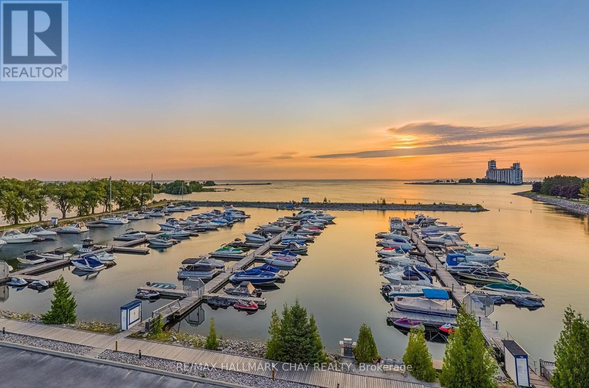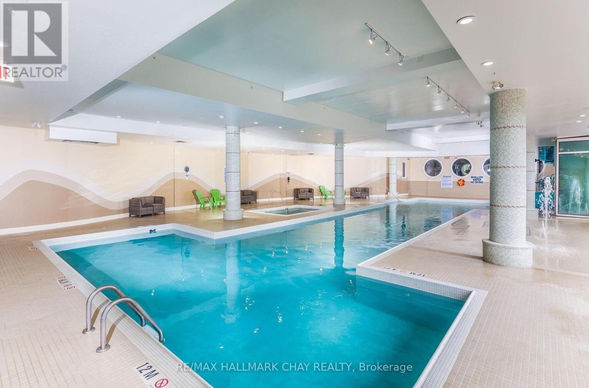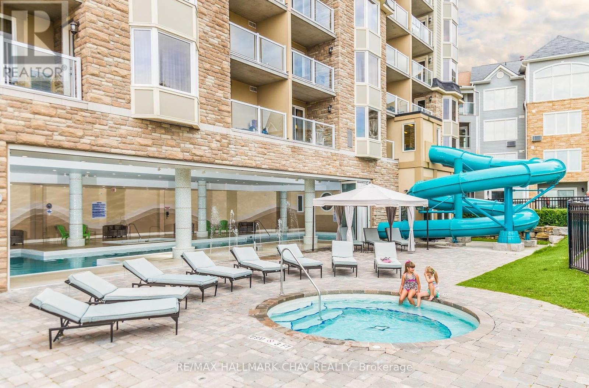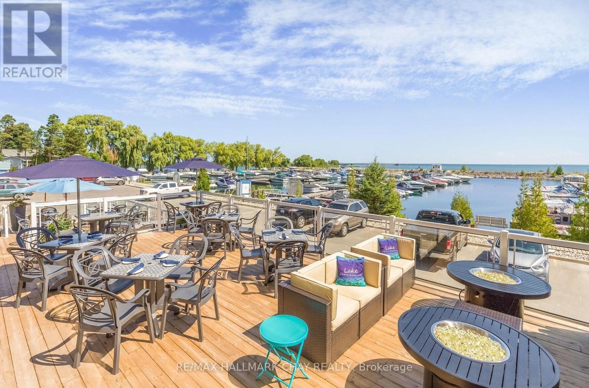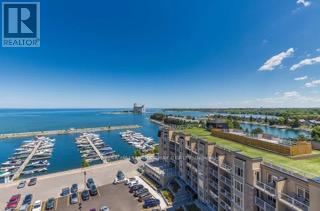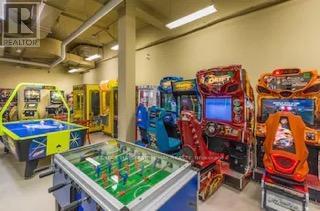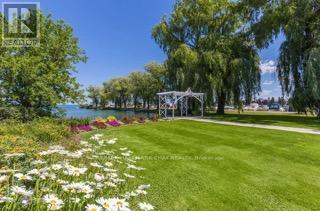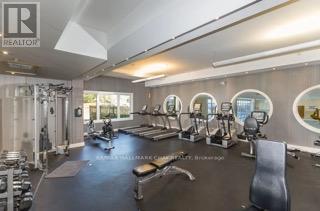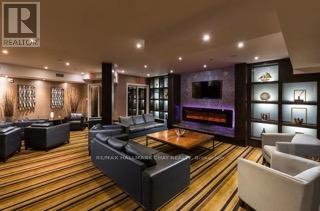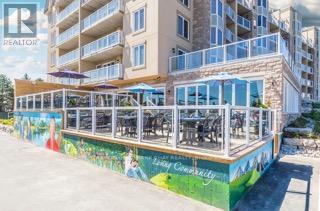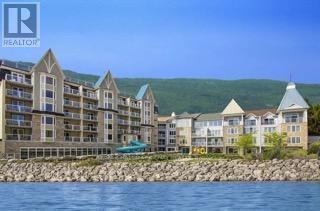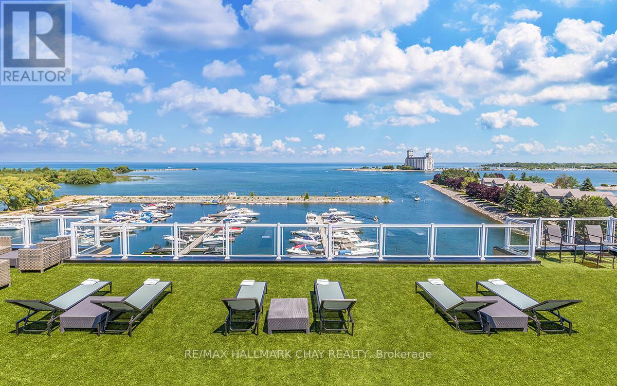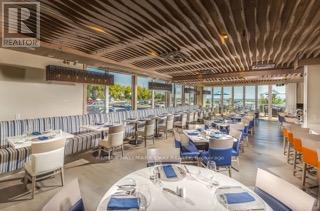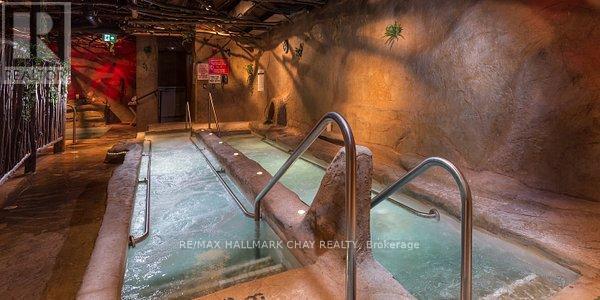7219/21 - 9 Harbour Street E Collingwood, Ontario L9Y 5C5
$52,900Maintenance, Heat, Electricity, Water, Cable TV, Parking, Common Area Maintenance
$204.60 Monthly
Maintenance, Heat, Electricity, Water, Cable TV, Parking, Common Area Maintenance
$204.60 MonthlyPack Your Bags And Getaway To The Beautiful Town Of Collingwood! Located On The Water With It's Own Private Harbour, Living Waters Luxury Resort And Spa Offers 700 Private Acres To Explore With Water Sports, Hiking, Mountain Biking, Golf, Skiing, Snow-Shoeing, And An On Site Spa. Eat At The Award Winning In-House Lakeside Restaurant And Grill Or Delight In The Restaurants And Nightlife Scene Collingwood Has To Offer. This Is A Fractional Ownership Of A Fully Furnished 2 Bedroom, 2 Bathroom Condo Which Can Be Used As A Whole To Sleep Up To 8, Or ""Lock Off"" One Side To Stay While You Rent The Other For Income. Enjoy The Benefit Of Trading Your Weeks With Another Owner, Or Trade With An International Location. Enjoy Your Sunday Check-In For 2 Prime Weeks Of Skiing In January On The 21st & 28th, And A Week On April 14th In 2024! (id:35492)
Property Details
| MLS® Number | S8253482 |
| Property Type | Single Family |
| Community Name | Collingwood |
| Amenities Near By | Beach, Park, Marina |
| Community Features | Pet Restrictions |
| Features | Balcony, Guest Suite |
| Parking Space Total | 2 |
| Pool Type | Outdoor Pool |
| Structure | Deck, Patio(s), Dock |
| View Type | View Of Water, Direct Water View |
Building
| Bathroom Total | 2 |
| Bedrooms Above Ground | 1 |
| Bedrooms Below Ground | 1 |
| Bedrooms Total | 2 |
| Amenities | Security/concierge, Recreation Centre, Exercise Centre, Fireplace(s) |
| Cooling Type | Central Air Conditioning |
| Exterior Finish | Brick |
| Fire Protection | Smoke Detectors, Security Guard |
| Fireplace Present | Yes |
| Fireplace Total | 1 |
| Heating Fuel | Natural Gas |
| Heating Type | Forced Air |
| Stories Total | 2 |
| Size Interior | 1,200 - 1,399 Ft2 |
| Type | Row / Townhouse |
Land
| Access Type | Water Access, Marina Docking, Private Docking |
| Acreage | No |
| Land Amenities | Beach, Park, Marina |
| Landscape Features | Landscaped |
| Zoning Description | C7 |
Rooms
| Level | Type | Length | Width | Dimensions |
|---|---|---|---|---|
| Lower Level | Kitchen | 3.99 m | 2.72 m | 3.99 m x 2.72 m |
| Lower Level | Living Room | 7.32 m | 3.33 m | 7.32 m x 3.33 m |
| Lower Level | Bedroom | 5.77 m | 4.55 m | 5.77 m x 4.55 m |
| Lower Level | Bathroom | Measurements not available | ||
| Lower Level | Laundry Room | Measurements not available | ||
| Main Level | Bedroom | 7.62 m | 3.66 m | 7.62 m x 3.66 m |
| Main Level | Bathroom | Measurements not available |
https://www.realtor.ca/real-estate/26778627/721921-9-harbour-street-e-collingwood-collingwood
Contact Us
Contact us for more information
Caroline Mcintosh
Salesperson
www.carolinemcintosh.com
www.facebook.com/carolinemcintoshrealestate
www.linkedin.com/in/caroline-mcintosh-41244228/
218 Bayfield St, 100078 & 100431
Barrie, Ontario L4M 3B6
(705) 722-7100
(705) 722-5246
www.remaxchay.com/

