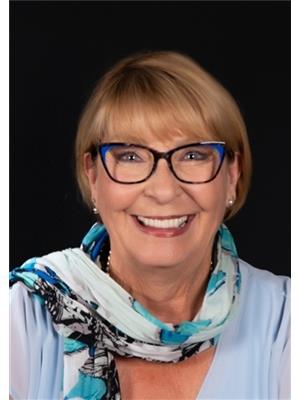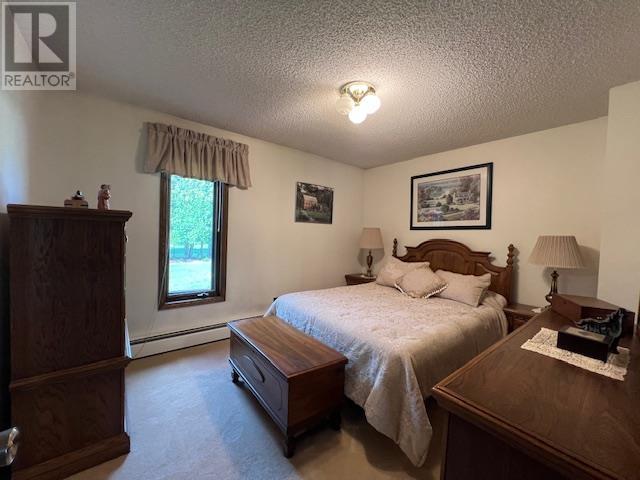2187 Hwy 602 Fort Frances, Ontario P9A 3M2
$825,000
NEW LISTING. Escape to your private sanctuary surrounded by nature and tranquility on almost 300 acres with over 1200 feet of river frontage on the majestic Rainy River. Located just minutes from Fort Frances and the International Falls border, this custom-built, one-owner home offers stunning views and luxurious space. From the tree-lined drive to the river on the South to the huge acreage on the North this is a dream come true! The home features a huge main floor family room conversion perfect for big family gatherings and relaxation then up to the kitchen-dining room combination with a nice big welcoming wood burning (or electric) fireplace and into the ample living room with loads of windows to enjoy the bright sunny days and view of the river. There are 4 spacious bedrooms, 2 up and 2 down, and a big games and rec room with a wood burning (or electric) fireplace. Outbuildings galore include a massive 60 x 36 shop for projects and storage, with 2 oversized overhead doors, 2 double detached garages, and 2 machine sheds, one with 5 stalls and one with 3 stalls. This property is a rare find, offering a blend of rural living and modern conveniences. Whether you're an outdoor enthusiast or looking for a peaceful retreat with room to expand, this estate has it all! Let your imagination run wild! Hunting, bird watching, fishing, hobby farm, horses…the list is endless. You have to see it to believe it! Don’t miss this opportunity! Schedule your private viewing today! RRD RRD (id:35492)
Property Details
| MLS® Number | TB243200 |
| Property Type | Single Family |
| Community Name | Fort Frances |
| Communication Type | High Speed Internet |
| Features | Paved Driveway |
| Storage Type | Storage Shed |
| Structure | Patio(s), Shed |
| Water Front Type | Waterfront |
Building
| Bathroom Total | 3 |
| Bedrooms Above Ground | 2 |
| Bedrooms Below Ground | 2 |
| Bedrooms Total | 4 |
| Appliances | Central Vacuum, Stove, Dryer, Dishwasher, Refrigerator, Washer |
| Architectural Style | Bi-level |
| Basement Development | Finished |
| Basement Type | Full (finished) |
| Construction Style Attachment | Detached |
| Fireplace Present | Yes |
| Fireplace Total | 2 |
| Foundation Type | Poured Concrete |
| Half Bath Total | 1 |
| Heating Fuel | Electric, Wood |
| Heating Type | Boiler |
| Size Interior | 2,263 Ft2 |
| Utility Water | Drilled Well |
Parking
| Garage | |
| Detached Garage | |
| Concrete | |
| Gravel |
Land
| Access Type | Road Access |
| Acreage | Yes |
| Sewer | Septic System |
| Size Frontage | 1215.0000 |
| Size Irregular | 268 |
| Size Total | 268 Ac|100+ Acres |
| Size Total Text | 268 Ac|100+ Acres |
Rooms
| Level | Type | Length | Width | Dimensions |
|---|---|---|---|---|
| Basement | Recreation Room | 42 x 12.6 | ||
| Basement | Bedroom | 12.6 x 10 | ||
| Basement | Bedroom | 12.6 x 10 | ||
| Basement | Utility Room | 20 x 10 | ||
| Main Level | Living Room | 21 x 13.6 | ||
| Main Level | Primary Bedroom | 18 x 12.2 | ||
| Main Level | Kitchen | 15.8 x 13.6 | ||
| Main Level | Dining Room | 17.8 x17.6 | ||
| Main Level | Family Room | 29.6 x 26 | ||
| Main Level | Bedroom | 13.2 x10.6 | ||
| Main Level | Bathroom | 4 pce | ||
| Main Level | Bathroom | 2 pce |
Utilities
| Electricity | Available |
| Telephone | Available |
https://www.realtor.ca/real-estate/27534055/2187-hwy-602-fort-frances-fort-frances
Contact Us
Contact us for more information

Kathy . Judson
Salesperson
846 Macdonell St
Thunder Bay, Ontario P7B 5J1
(807) 344-5700
(807) 346-4037
WWW.REMAX-THUNDERBAY.COM







































