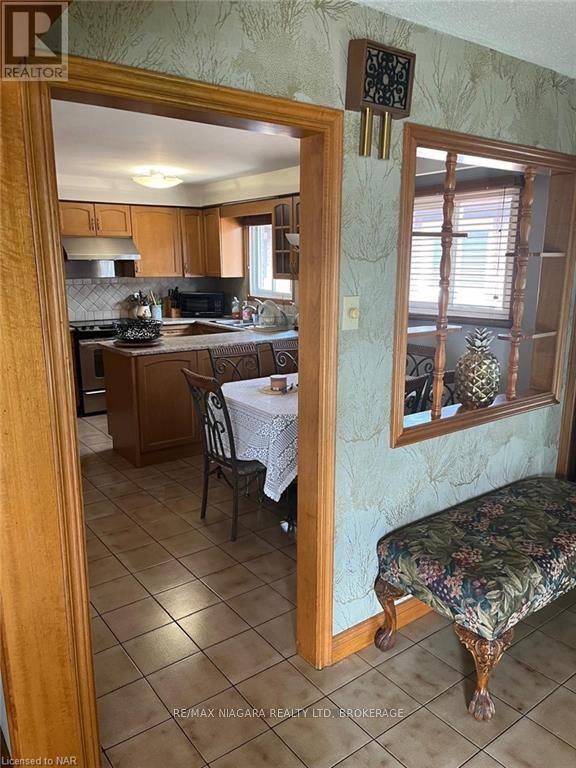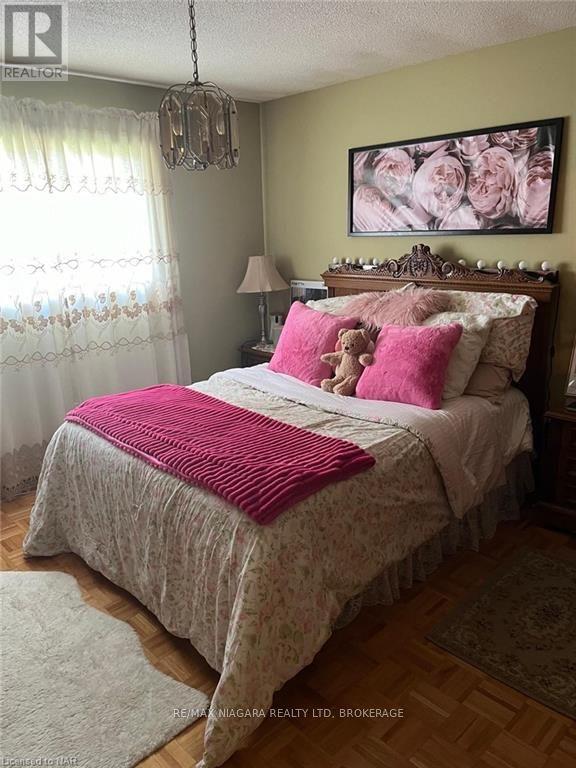78 Ashburn Crescent Vaughan, Ontario L4L 1G9
4 Bedroom
2 Bathroom
Central Air Conditioning
Forced Air
$1,140,000
Seeking that ideal area.....this is the one. Located in a sought after neighbourhood in the city of Vaughan. Close to transit schools and amenities. This home has been well cared for over the years. The roof, furnace, AC and windows have all been updated. Now it's ready for cosmetic updates. You can make it your own and enjoy for many years. (id:35492)
Property Details
| MLS® Number | N9413880 |
| Property Type | Single Family |
| Community Name | East Woodbridge |
| Equipment Type | Water Heater |
| Parking Space Total | 4 |
| Rental Equipment Type | Water Heater |
Building
| Bathroom Total | 2 |
| Bedrooms Above Ground | 3 |
| Bedrooms Below Ground | 1 |
| Bedrooms Total | 4 |
| Appliances | Water Meter, Dryer, Refrigerator, Stove, Washer |
| Basement Development | Finished |
| Basement Type | Full (finished) |
| Construction Style Attachment | Semi-detached |
| Cooling Type | Central Air Conditioning |
| Exterior Finish | Brick |
| Foundation Type | Poured Concrete |
| Heating Fuel | Natural Gas |
| Heating Type | Forced Air |
| Type | House |
| Utility Water | Municipal Water |
Parking
| Attached Garage |
Land
| Acreage | No |
| Sewer | Sanitary Sewer |
| Size Depth | 120 Ft |
| Size Frontage | 30 Ft |
| Size Irregular | 30 X 120 Ft |
| Size Total Text | 30 X 120 Ft|under 1/2 Acre |
| Zoning Description | R4 |
Rooms
| Level | Type | Length | Width | Dimensions |
|---|---|---|---|---|
| Lower Level | Family Room | 5.79 m | 3.35 m | 5.79 m x 3.35 m |
| Lower Level | Bedroom | 2.44 m | 2.44 m | 2.44 m x 2.44 m |
| Lower Level | Bathroom | Measurements not available | ||
| Main Level | Kitchen | 4.88 m | 3.66 m | 4.88 m x 3.66 m |
| Main Level | Other | 7.32 m | 3.66 m | 7.32 m x 3.66 m |
| Main Level | Bedroom | 3.05 m | 3.05 m | 3.05 m x 3.05 m |
| Main Level | Bedroom | 3.05 m | 3.05 m | 3.05 m x 3.05 m |
| Main Level | Bedroom | 4.27 m | 4.27 m | 4.27 m x 4.27 m |
| Main Level | Bathroom | Measurements not available |
Contact Us
Contact us for more information

Donna Schenck
Salesperson
(905) 687-9494
RE/MAX Niagara Realty Ltd, Brokerage
261 Martindale Rd., Unit 14c
St. Catharines, Ontario L2W 1A2
261 Martindale Rd., Unit 14c
St. Catharines, Ontario L2W 1A2
(905) 687-9600
(905) 687-9494
www.remaxniagara.ca/









