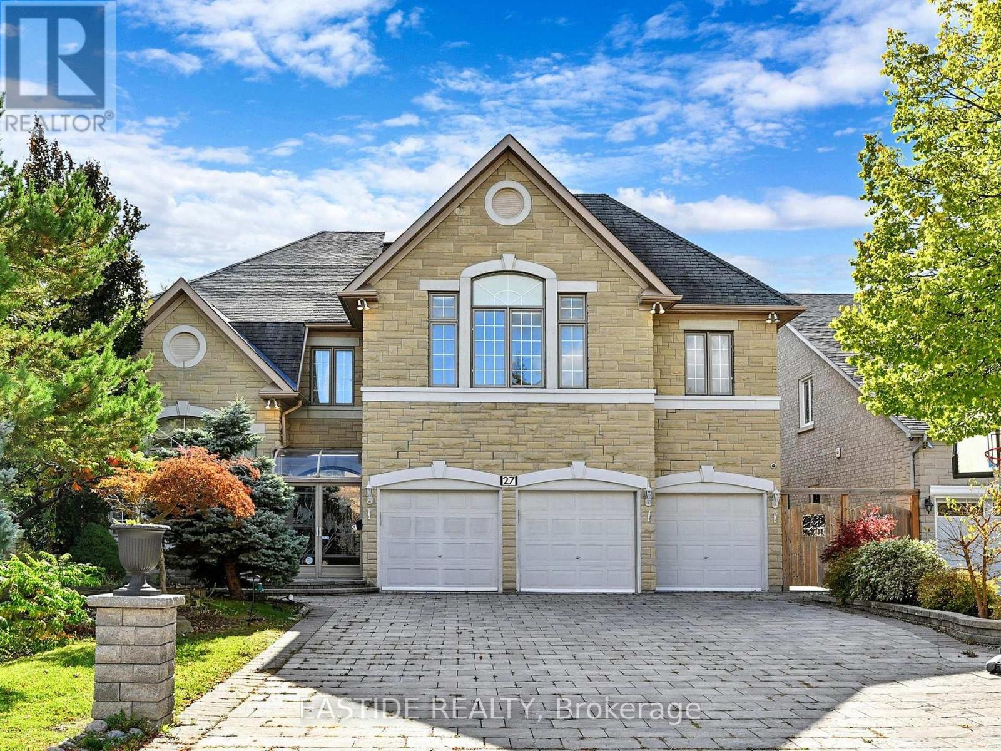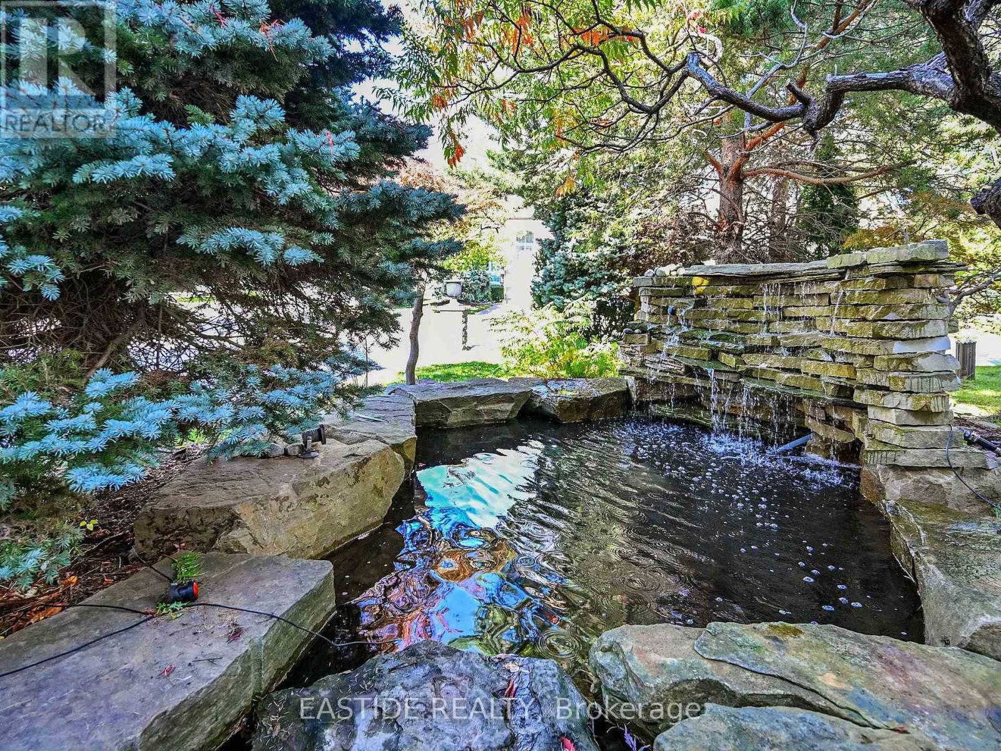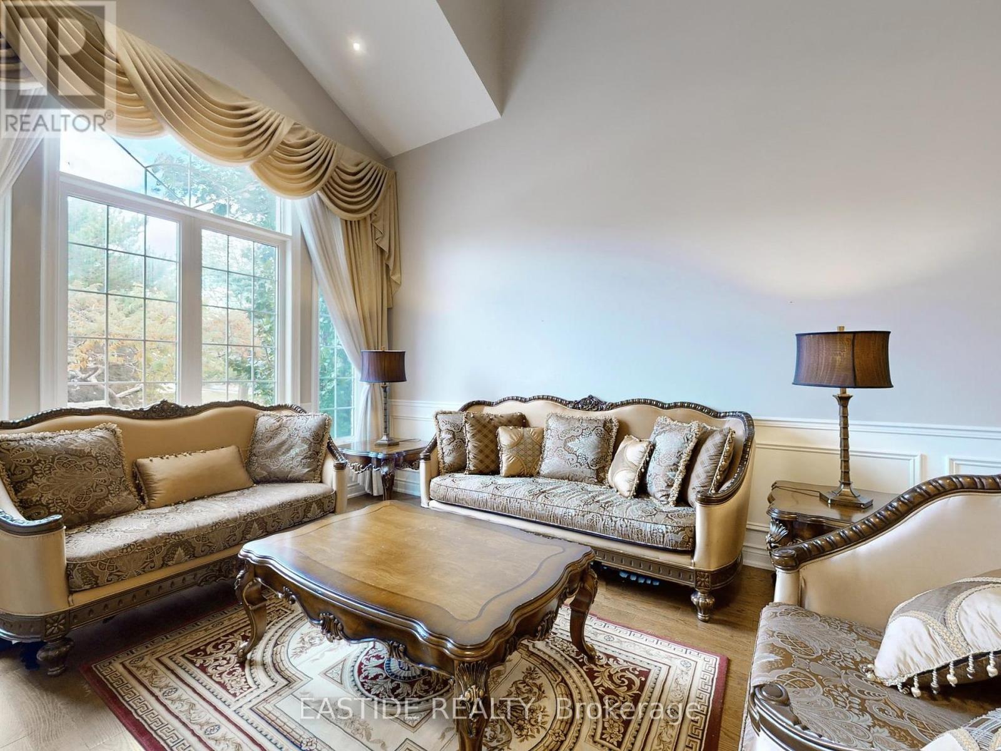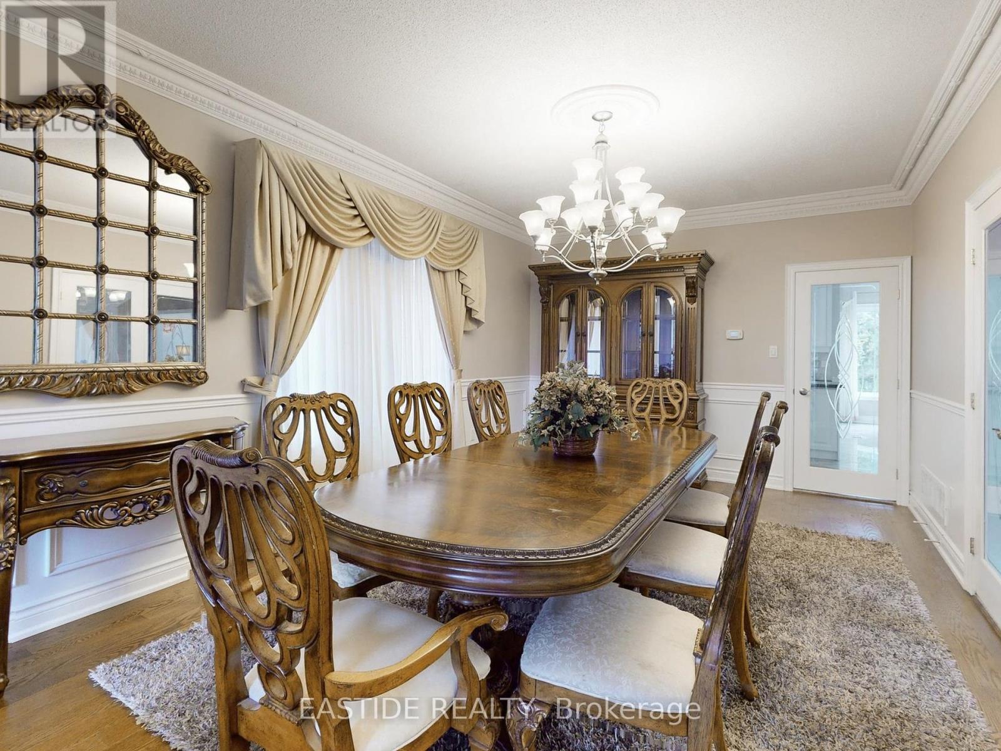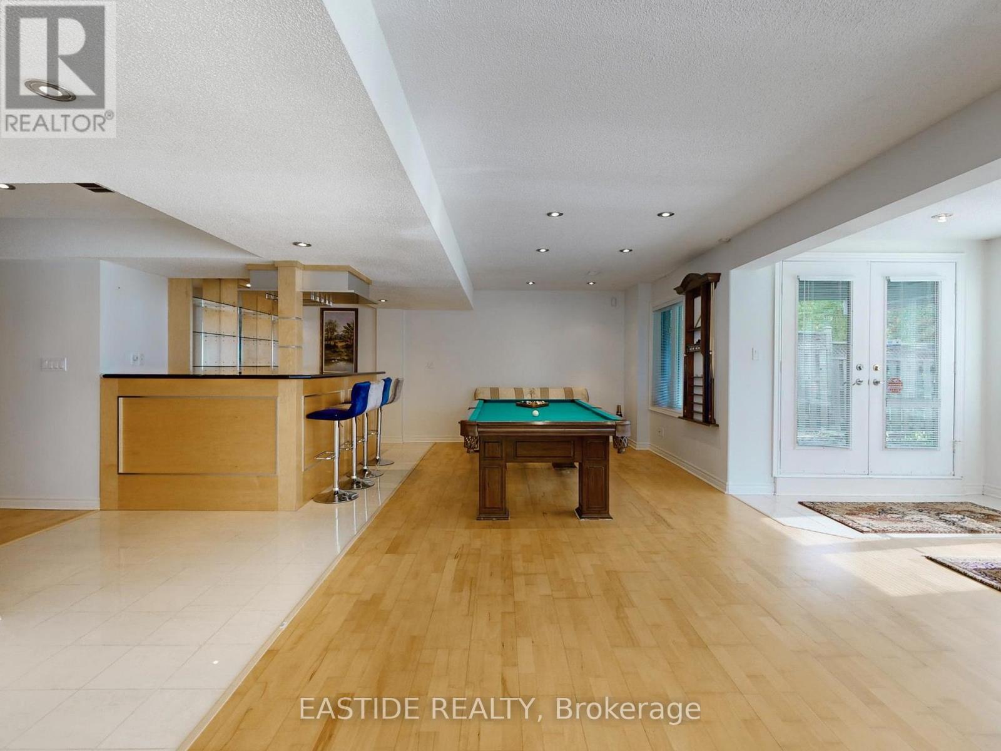27 Brimwood Crescent Richmond Hill, Ontario L4B 4B6
$4,180,000
Impressive Approx.5000Sf. Truly Magnificent Mansion W/Superior Quality All Imaginable Upgrd Top To Bottom. Luxurious 3 Garage Home In Prestigious Bayview Hill, Backing Onto Premium Ravine & The Beaver Creek, W/Walkout Bsmt. Stone Front, 9' Ceiling On Main Flr, Two-Storey High Foyer W/Skylight,18' Ceiling on Living Room, Cornice Moulding & Hrdwd Floor Throughout, Breakfast Area. Interlocking Brick Driveway, Nice Landscaping. Maintenance-Free Pvc Deck. Flagstone-Edged Pond W/Fountain &Waterfall. Fin W/O Bsmt W/Bar, Gym, Sauna Room&2Bdrms. Top Ranking School Bayview Ss With IB Program and Bayview Hill Elementary School. Easy Access To Shopping, Community Center, Parks, Go Transit And Highway. (id:35492)
Property Details
| MLS® Number | N9393667 |
| Property Type | Single Family |
| Community Name | Bayview Hill |
| Features | Sauna |
| Parking Space Total | 8 |
Building
| Bathroom Total | 6 |
| Bedrooms Above Ground | 5 |
| Bedrooms Below Ground | 2 |
| Bedrooms Total | 7 |
| Appliances | Central Vacuum, Dishwasher, Dryer, Range, Refrigerator, Stove, Washer |
| Basement Development | Finished |
| Basement Features | Walk Out |
| Basement Type | N/a (finished) |
| Construction Style Attachment | Detached |
| Cooling Type | Central Air Conditioning |
| Exterior Finish | Stone, Brick |
| Fireplace Present | Yes |
| Flooring Type | Hardwood |
| Foundation Type | Concrete |
| Half Bath Total | 1 |
| Heating Fuel | Natural Gas |
| Heating Type | Forced Air |
| Stories Total | 2 |
| Type | House |
| Utility Water | Municipal Water |
Parking
| Attached Garage |
Land
| Acreage | No |
| Sewer | Sanitary Sewer |
| Size Depth | 150 Ft ,11 In |
| Size Frontage | 59 Ft |
| Size Irregular | 59.06 X 150.92 Ft |
| Size Total Text | 59.06 X 150.92 Ft |
Rooms
| Level | Type | Length | Width | Dimensions |
|---|---|---|---|---|
| Second Level | Primary Bedroom | 9.34 m | 3.8 m | 9.34 m x 3.8 m |
| Second Level | Bedroom 2 | 4.24 m | 3.62 m | 4.24 m x 3.62 m |
| Second Level | Bedroom 3 | 4.37 m | 3.4 m | 4.37 m x 3.4 m |
| Second Level | Bedroom 4 | 4.16 m | 3.74 m | 4.16 m x 3.74 m |
| Second Level | Bedroom 5 | 4 m | 3.71 m | 4 m x 3.71 m |
| Ground Level | Eating Area | 4 m | 6.37 m | 4 m x 6.37 m |
| Ground Level | Living Room | 6 m | 3.65 m | 6 m x 3.65 m |
| Ground Level | Dining Room | 5.1 m | 3.65 m | 5.1 m x 3.65 m |
| Ground Level | Family Room | 6.18 m | 3.95 m | 6.18 m x 3.95 m |
| Ground Level | Library | 3.44 m | 4.25 m | 3.44 m x 4.25 m |
| Ground Level | Kitchen | 3.95 m | 4 m | 3.95 m x 4 m |
Contact Us
Contact us for more information
David Wei
Salesperson
7030 Woodbine Ave #907
Markham, Ontario L3R 6G2
(905) 477-1818
(905) 477-1828
Raymond Xu
Broker
7030 Woodbine Ave #907
Markham, Ontario L3R 6G2
(905) 477-1818
(905) 477-1828

