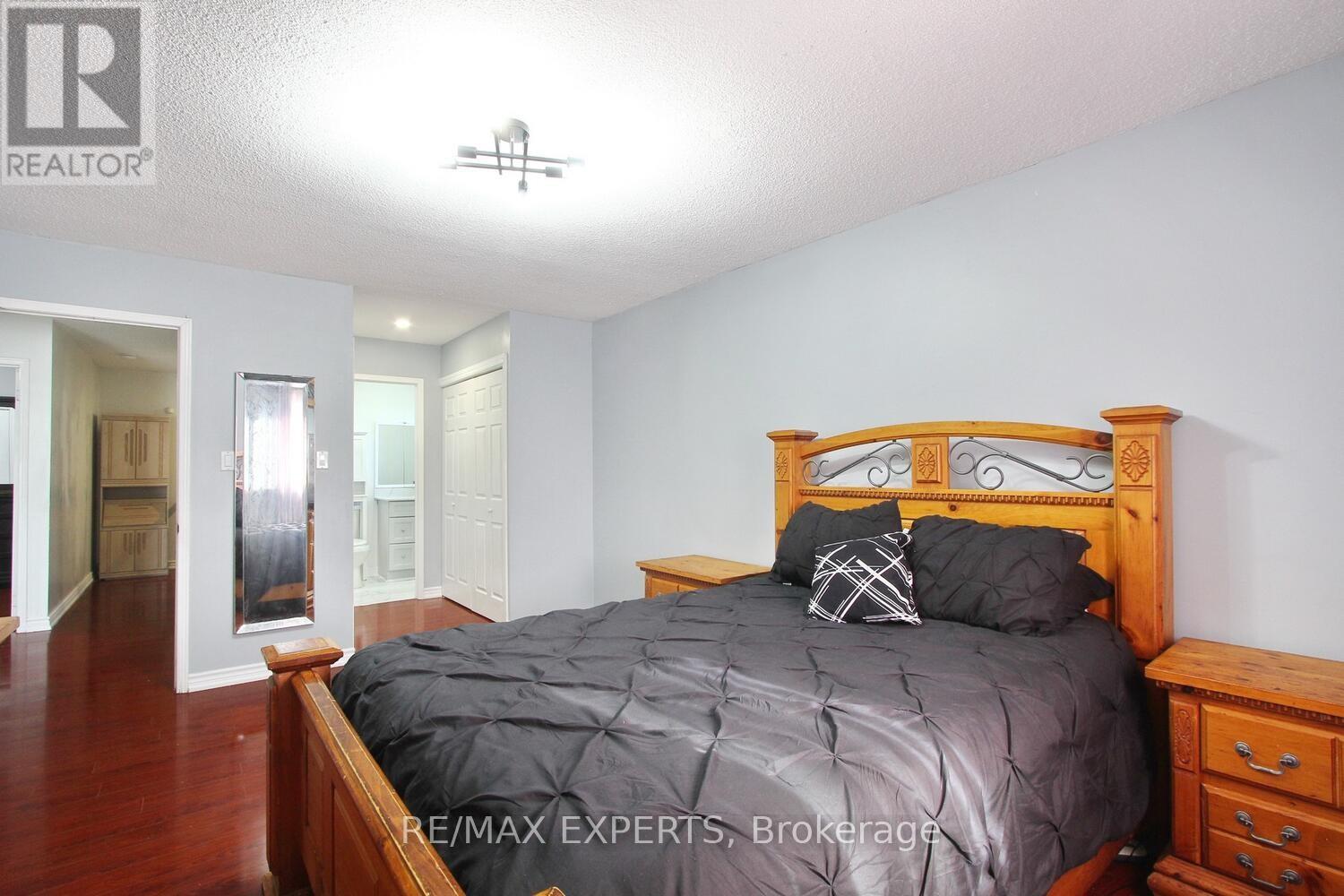524 Luzon Crescent Mississauga, Ontario L5B 3W9
$1,377,777
Stunning Detached Dream Home With Curb Appeal And Lush Landscaping In The Most Desirable Area In Mississauga. Prime Location! Many Upgrades. Beautiful, Bright, And Spacious Living Room With Hardwood Floor, Pot Lights And California Shutters Throughout. Spectacular Kitchen With Granite Counter Top, And Attractive Backsplash. Spacious Primary Bedroom Has His And Hers Closet With Ensuite. Bedroom Walk-In Closet On Second Level Can Be Converted To Bathroom Or Laundry Room (Plumbing In Place). Jacuzzi In Upper-Level Bathroom. Finished Basement With Two Spacious Bedrooms. Luxury Outdoor Amenities With An Inviting View For Entertaining Guests, Including A Deck With A Jacuzzi (Optional) And Pool (Optional, Can Be Removed By Owner). Conveniently Located Just Minutes From Square One Shopping Centre, GO Station Transit Terminal, YMCA, Theatre, Library, Parks, Hospital, And Schools. Price To Sell. **** EXTRAS **** Fridge, Stove, Dishwasher, Washer & Dryer, All Window Coverings And All Light Fixtures, Garage Updated (2019) And Roof Replaced (2020). (id:35492)
Property Details
| MLS® Number | W9394087 |
| Property Type | Single Family |
| Community Name | Fairview |
| Amenities Near By | Hospital, Park, Public Transit, Schools |
| Community Features | Community Centre |
| Parking Space Total | 6 |
| Pool Type | Above Ground Pool |
Building
| Bathroom Total | 4 |
| Bedrooms Above Ground | 4 |
| Bedrooms Below Ground | 2 |
| Bedrooms Total | 6 |
| Basement Development | Finished |
| Basement Type | Full (finished) |
| Construction Style Attachment | Detached |
| Cooling Type | Central Air Conditioning |
| Exterior Finish | Brick |
| Fireplace Present | Yes |
| Flooring Type | Laminate, Ceramic, Hardwood, Carpeted |
| Foundation Type | Brick |
| Half Bath Total | 1 |
| Heating Fuel | Natural Gas |
| Heating Type | Forced Air |
| Stories Total | 2 |
| Size Interior | 2,000 - 2,500 Ft2 |
| Type | House |
| Utility Water | Municipal Water |
Parking
| Attached Garage |
Land
| Acreage | No |
| Land Amenities | Hospital, Park, Public Transit, Schools |
| Sewer | Sanitary Sewer |
| Size Depth | 163 Ft ,1 In |
| Size Frontage | 31 Ft ,7 In |
| Size Irregular | 31.6 X 163.1 Ft |
| Size Total Text | 31.6 X 163.1 Ft|under 1/2 Acre |
Rooms
| Level | Type | Length | Width | Dimensions |
|---|---|---|---|---|
| Second Level | Primary Bedroom | 6.6 m | 3.51 m | 6.6 m x 3.51 m |
| Second Level | Bedroom 3 | 4.24 m | 3.51 m | 4.24 m x 3.51 m |
| Second Level | Bedroom 4 | 3.51 m | 3.01 m | 3.51 m x 3.01 m |
| Basement | Recreational, Games Room | 6.01 m | 4.33 m | 6.01 m x 4.33 m |
| Basement | Bedroom 5 | 3.62 m | 3.47 m | 3.62 m x 3.47 m |
| Basement | Bedroom | 4.12 m | 3.17 m | 4.12 m x 3.17 m |
| Other | Bathroom | Measurements not available | ||
| Upper Level | Bedroom 2 | 5.82 m | 0.16 m | 5.82 m x 0.16 m |
| Ground Level | Living Room | 5.05 m | 3.48 m | 5.05 m x 3.48 m |
| Ground Level | Dining Room | 3.45 m | 3.03 m | 3.45 m x 3.03 m |
| Ground Level | Kitchen | 3.43 m | 3.48 m | 3.43 m x 3.48 m |
| Ground Level | Eating Area | 3.45 m | 3.25 m | 3.45 m x 3.25 m |
https://www.realtor.ca/real-estate/27535563/524-luzon-crescent-mississauga-fairview-fairview
Contact Us
Contact us for more information
Carol I Clarke
Salesperson
277 Cityview Blvd Unit: 16
Vaughan, Ontario L4H 5A4
(905) 499-8800
[email protected]/




































