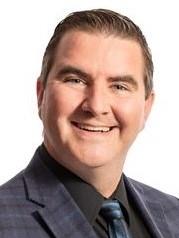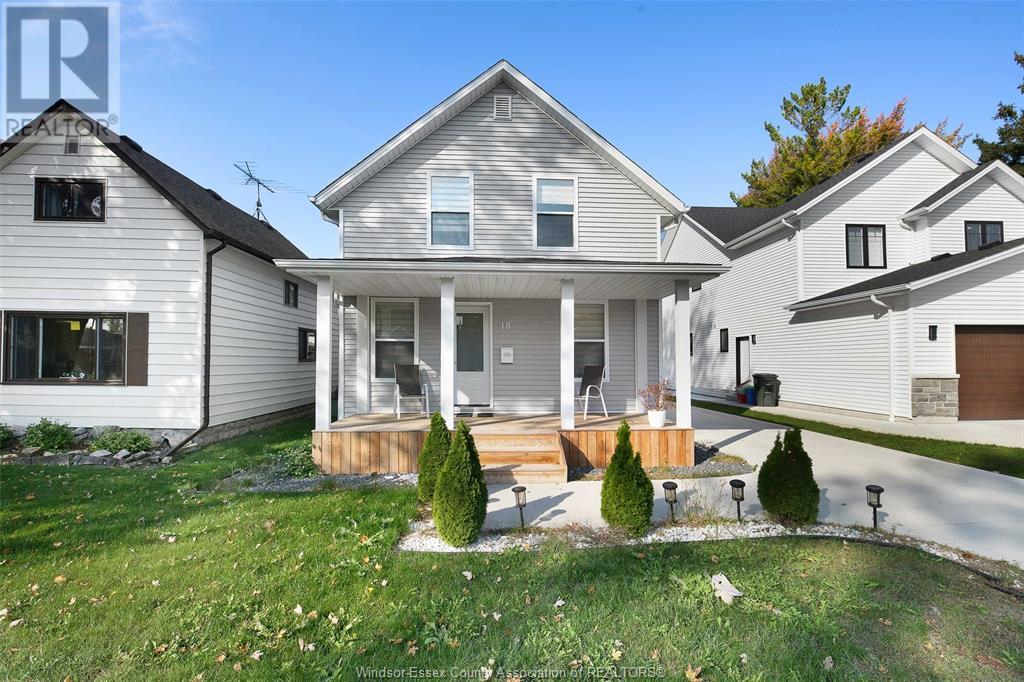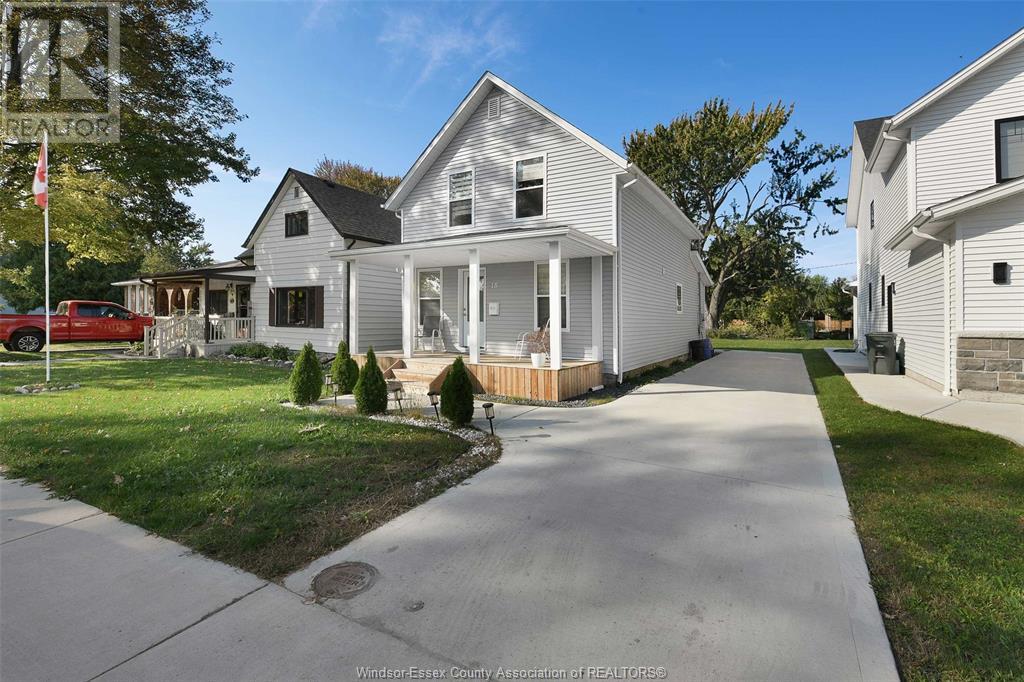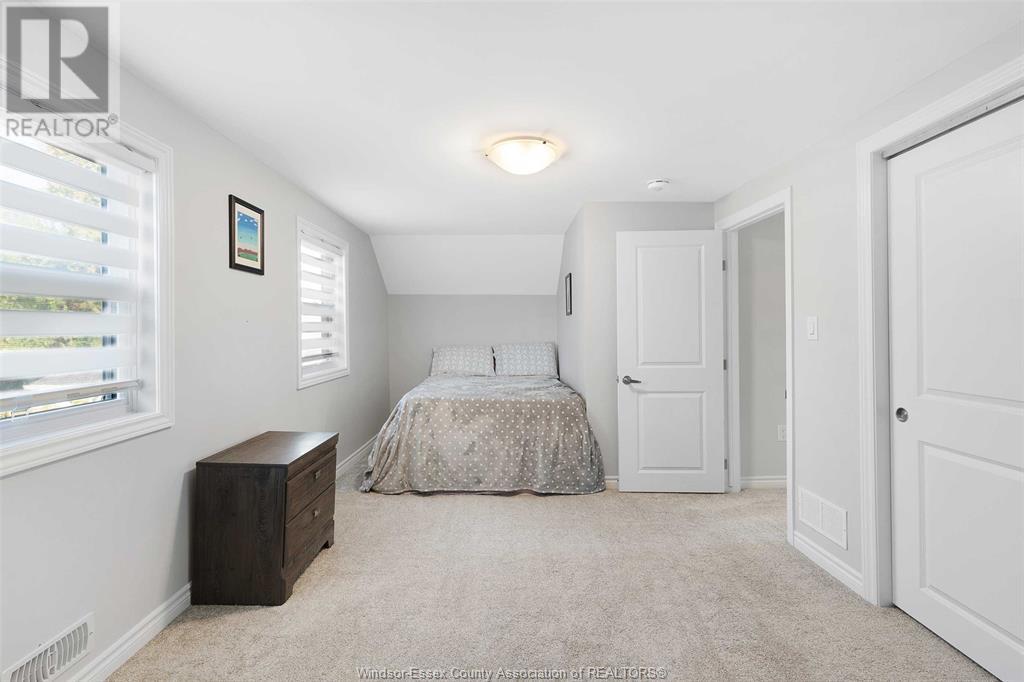18 Balaclava Street South Amherstburg, Ontario N9V 2G6
$589,000
Fully renovated 2 storey home in a fabulous location in Amherstburg and walking distance to shopping, parks, schools etc. Offering 3 bedrooms and 2 baths, this home features a huge rear yard for the kids to roam, gorgeous kitchen with breakfast bar and main floor laundry. Absolutely nothing to do here but enjoy this fresh, modern design that's ready to welcome its new owners. Call our Team today! (id:35492)
Property Details
| MLS® Number | 24024705 |
| Property Type | Single Family |
| Features | Concrete Driveway, Finished Driveway, Side Driveway |
Building
| Bathroom Total | 2 |
| Bedrooms Above Ground | 3 |
| Bedrooms Total | 3 |
| Appliances | Dishwasher, Dryer, Microwave Range Hood Combo, Refrigerator, Stove, Washer |
| Construction Style Attachment | Detached |
| Cooling Type | Central Air Conditioning |
| Exterior Finish | Aluminum/vinyl |
| Flooring Type | Carpeted, Ceramic/porcelain, Cushion/lino/vinyl |
| Foundation Type | Block |
| Half Bath Total | 1 |
| Heating Fuel | Natural Gas |
| Heating Type | Forced Air, Furnace |
| Stories Total | 2 |
| Type | House |
Land
| Acreage | No |
| Landscape Features | Landscaped |
| Size Irregular | 40x163.65 |
| Size Total Text | 40x163.65 |
| Zoning Description | Res |
Rooms
| Level | Type | Length | Width | Dimensions |
|---|---|---|---|---|
| Second Level | Bedroom | 19'8 x 9'10 | ||
| Second Level | Bedroom | 9'8 x 9'10 | ||
| Second Level | Bedroom | 9'8 x 9'9 | ||
| Main Level | 4pc Bathroom | 5'1 x 10'8 | ||
| Main Level | 2pc Bathroom | 5'1 x 5'7 | ||
| Main Level | Laundry Room | 8' x 9'5 | ||
| Main Level | Kitchen | 10'11 x 11'9 | ||
| Main Level | Eating Area | 8'5 x 11'9 | ||
| Main Level | Living Room | 9'5 x 15'6 | ||
| Main Level | Foyer | 9'3 x 15'5 |
https://www.realtor.ca/real-estate/27550478/18-balaclava-street-south-amherstburg
Contact Us
Contact us for more information

Brad Bondy
Broker
bradbondy.com/
www.facebook.com/teambradbondy
www.linkedin.com/in/brad-bondy-team/
www.instagram.com/teambradbondy/
80 Sandwich Street South
Amherstburg, Ontario N9V 1Z6
(519) 736-1766
(519) 736-1765
www.remax-preferred-on.com/

Brian Bondy
Sales Person
www.bradbondy.com
80 Sandwich Street South
Amherstburg, Ontario N9V 1Z6
(519) 736-1766
(519) 736-1765
www.remax-preferred-on.com/































