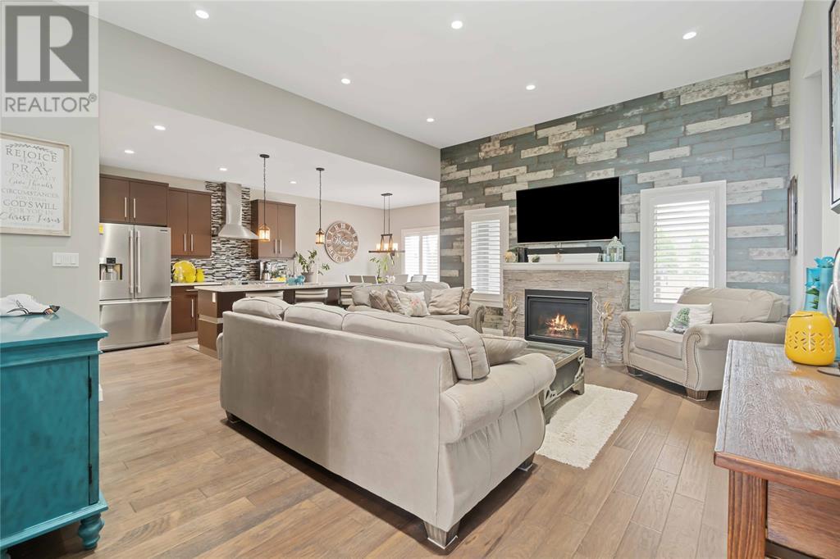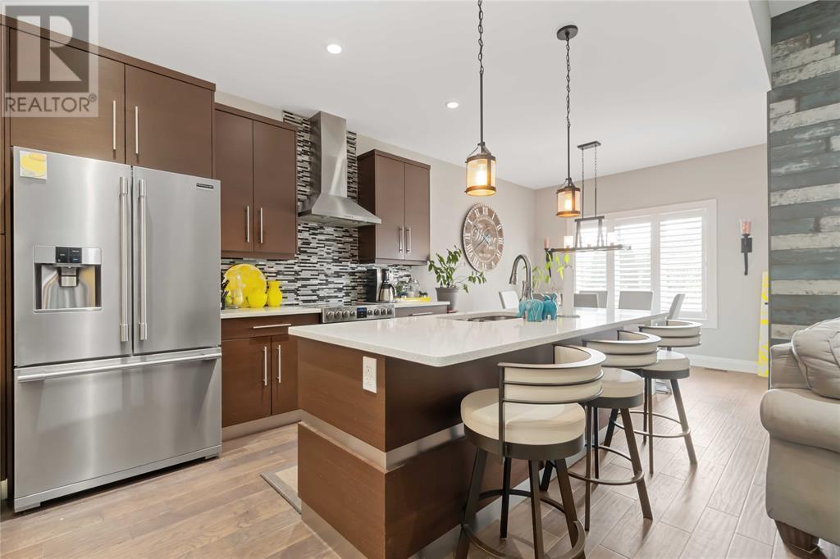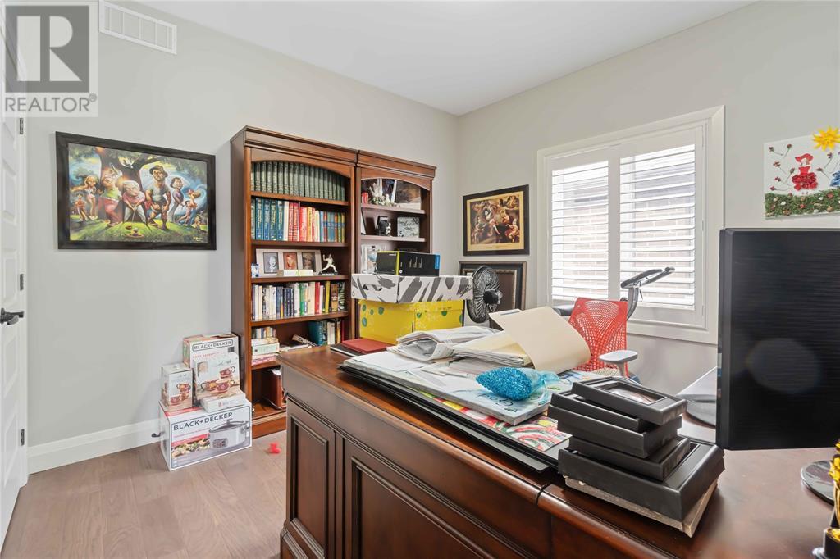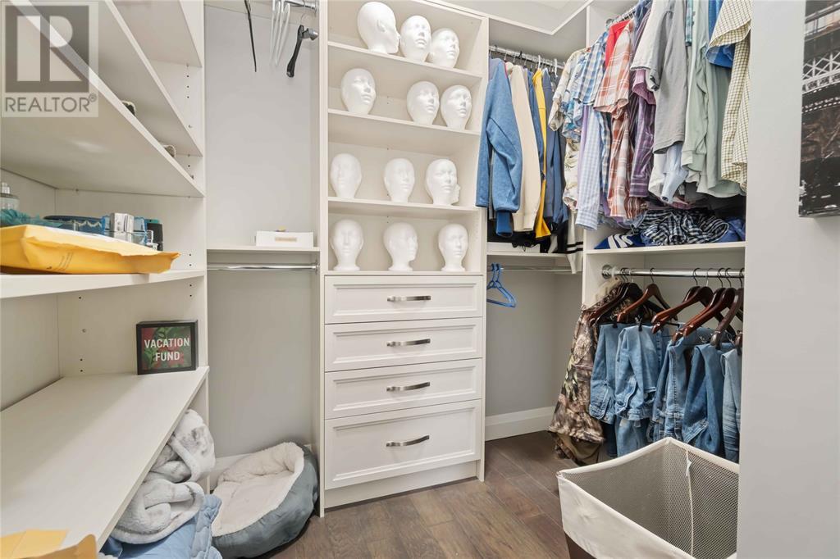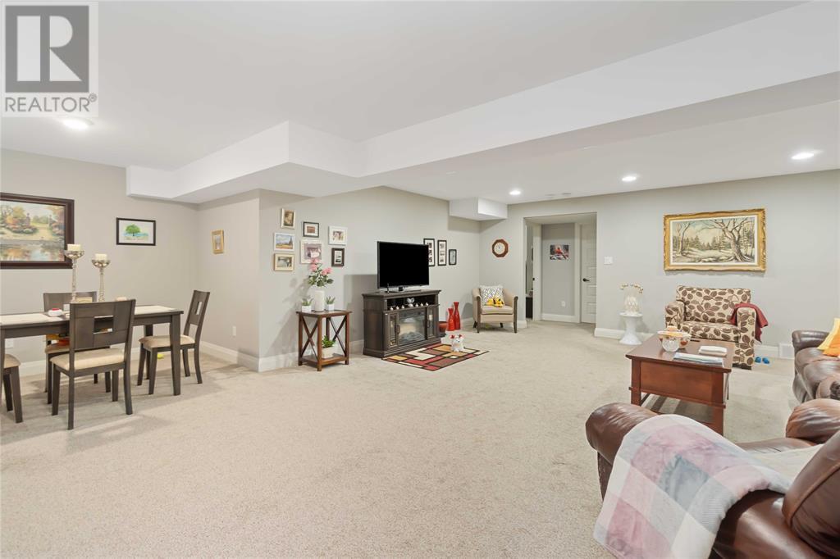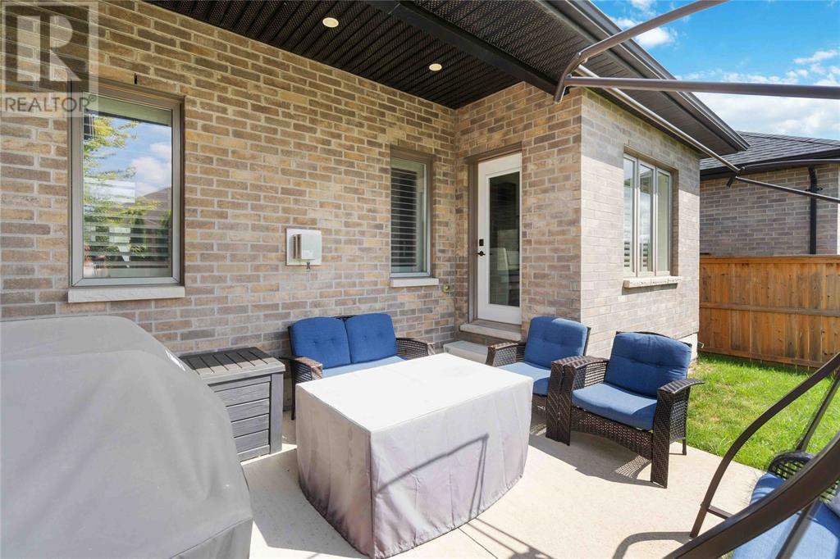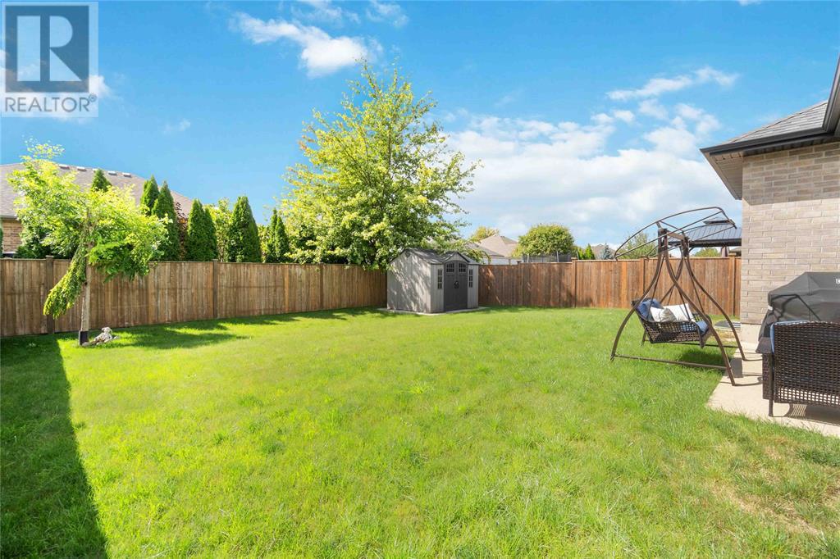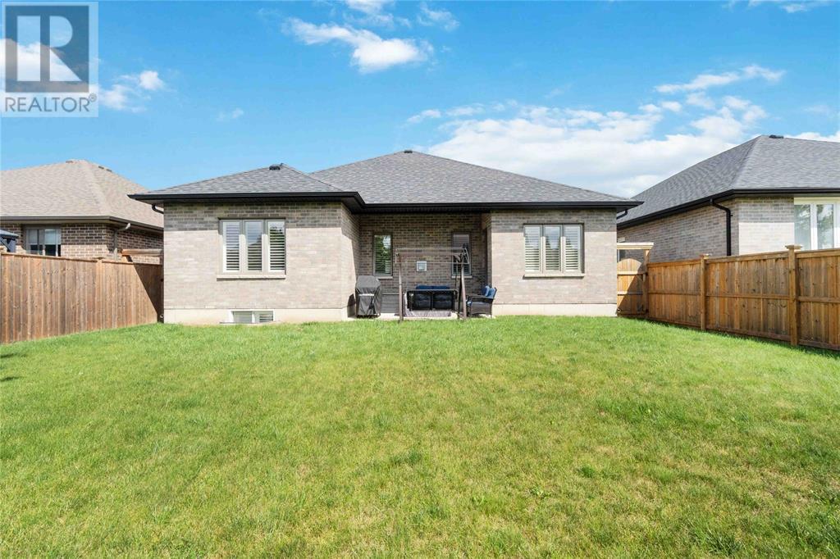868 Manhattan Drive Sarnia, Ontario N7S 0B4
$739,900
Experience contemporary living in this stunning 3+2 bedroom, 3 bathroom bungalow that impresses with its thoughtful design. Every detail has been carefully considered, from the quartz countertops and 12' ceilings to the LED pot lights, sleek mirrors, and engineered hardwood floors. The stylish kitchen, complete with a pantry, overlooks the spacious great room with a gas fireplace. The fully finished basement includes a large recreation room, bathroom, and two bedrooms. The large basement windows allow for ample amounts of sunlight. Attached double car garage. Ideally located in the desirable Rapids Parkway neighbourhood, close to walking trails, shopping and more. (id:35492)
Property Details
| MLS® Number | 24018516 |
| Property Type | Single Family |
| Features | Double Width Or More Driveway, Concrete Driveway |
Building
| Bathroom Total | 3 |
| Bedrooms Above Ground | 3 |
| Bedrooms Below Ground | 2 |
| Bedrooms Total | 5 |
| Appliances | Dishwasher, Dryer, Refrigerator, Stove, Washer |
| Architectural Style | Bungalow |
| Constructed Date | 2016 |
| Construction Style Attachment | Detached |
| Cooling Type | Central Air Conditioning |
| Exterior Finish | Brick, Stone |
| Flooring Type | Carpeted, Ceramic/porcelain, Hardwood |
| Foundation Type | Concrete |
| Heating Fuel | Natural Gas |
| Heating Type | Forced Air, Furnace |
| Stories Total | 1 |
| Type | House |
Parking
| Attached Garage | |
| Garage |
Land
| Acreage | No |
| Size Irregular | 49.21x116.54 |
| Size Total Text | 49.21x116.54 |
| Zoning Description | Res |
Rooms
| Level | Type | Length | Width | Dimensions |
|---|---|---|---|---|
| Basement | 4pc Bathroom | Measurements not available | ||
| Basement | Bedroom | 14.0 x 13.0 | ||
| Basement | Recreation Room | 25.6 x 18.8 | ||
| Basement | Bedroom | 14.0 x 13.3 | ||
| Main Level | 3pc Bathroom | Measurements not available | ||
| Main Level | 4pc Bathroom | Measurements not available | ||
| Main Level | Bedroom | 12.4 x 11.0 | ||
| Main Level | Bedroom | 11.2 x 11.0 | ||
| Main Level | Primary Bedroom | 13.6 x 13.4 | ||
| Main Level | Kitchen | 12.3 x 10.3 | ||
| Main Level | Dining Nook | 10.3 x 10.0 | ||
| Main Level | Living Room/fireplace | 14.9 x 17.6 |
https://www.realtor.ca/real-estate/27310608/868-manhattan-drive-sarnia
Contact Us
Contact us for more information
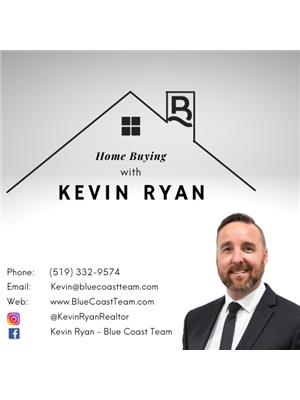
Kevin Ryan
Real Estate Sales Representative
www.sarniaproperty.com/
www.facebook.com/BlueCoastTeam/
www.instagram.com/bluecoastteam/
410 Front St. N
Sarnia, Ontario N7T 5S9
(226) 778-0747







