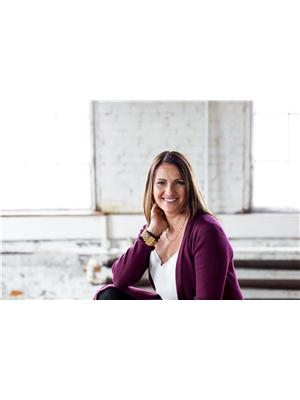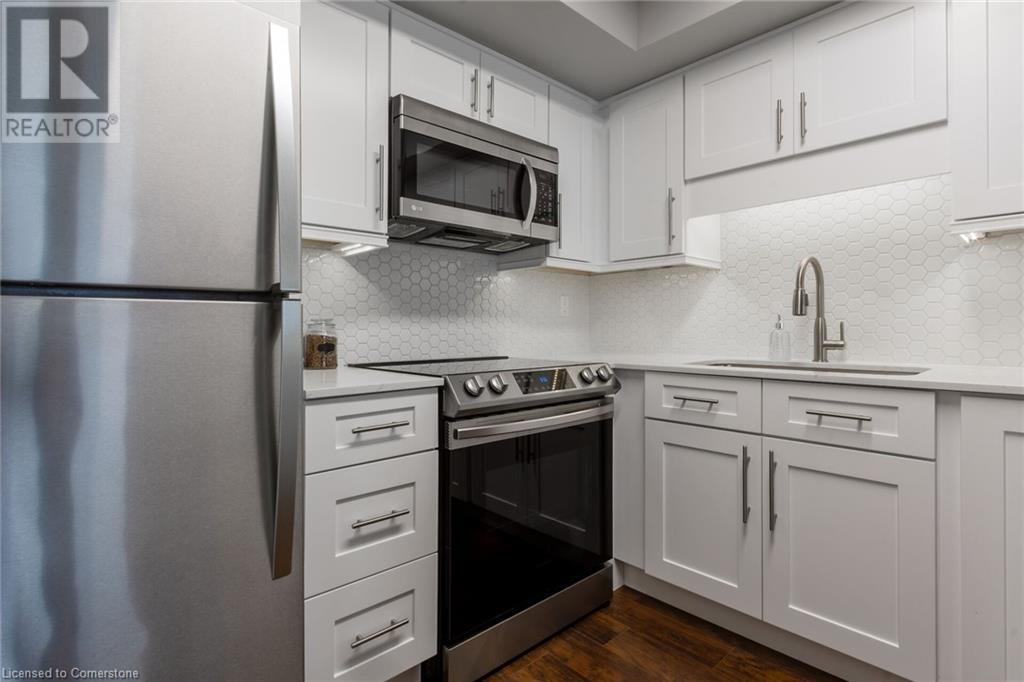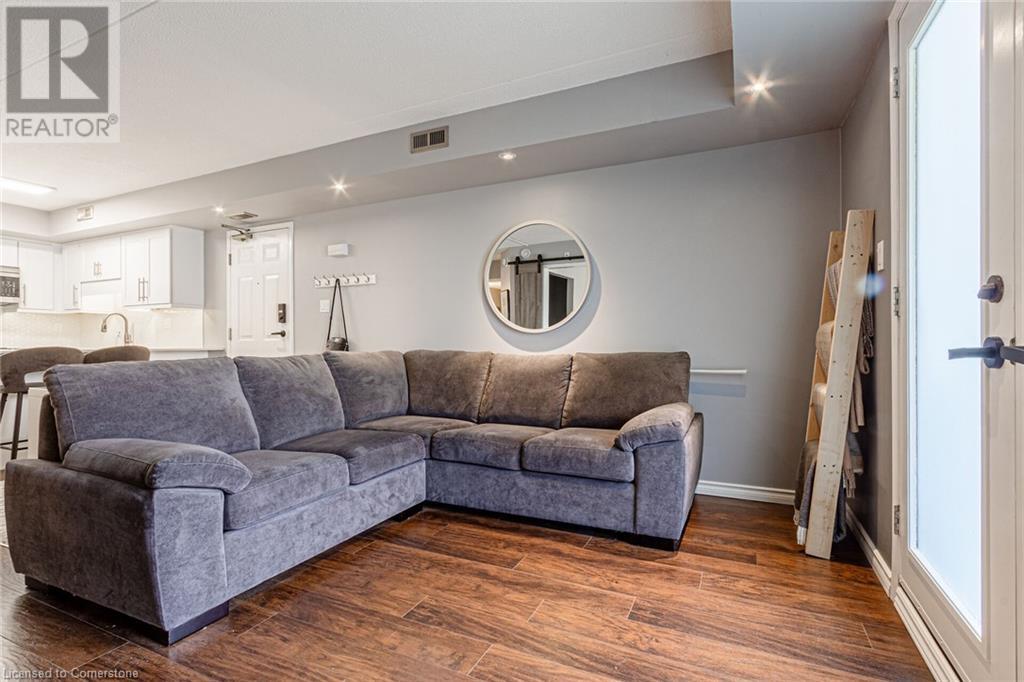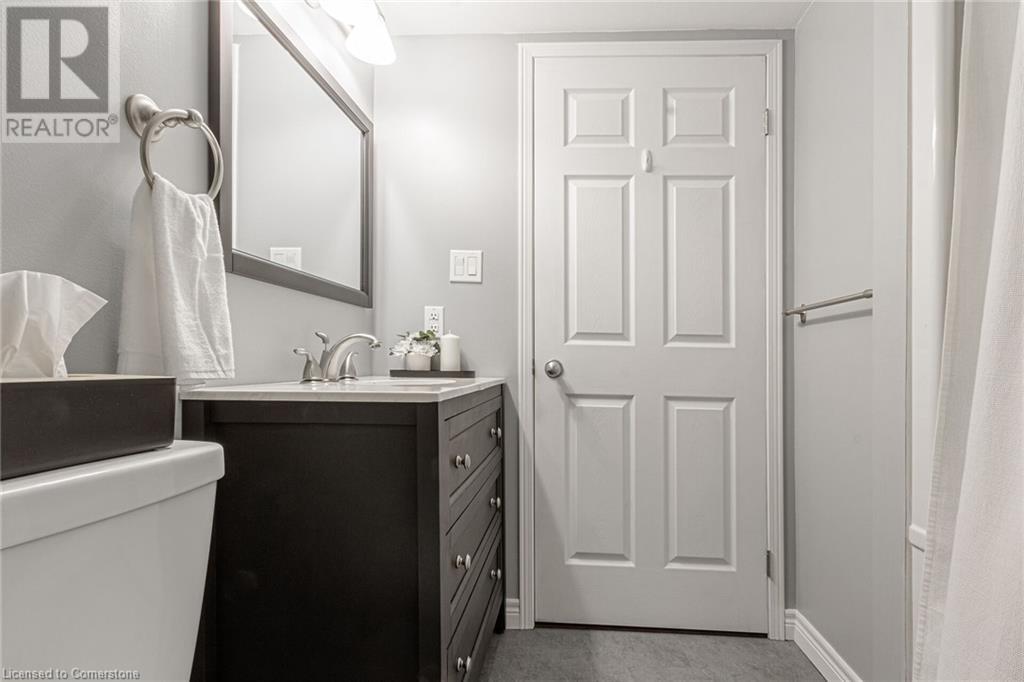2010 Cleaver Avenue Unit# 103 Burlington, Ontario L7M 4C1
$505,000Maintenance, Insurance, Parking
$505.60 Monthly
Maintenance, Insurance, Parking
$505.60 MonthlyWelcome home to this beautiful ground floor 1-bedroom plus den, 1-bathroom condo in the heart of Headon Forest! Offering 639 sq. feet of thoughtfully designed living space, this unit features an open-concept layout, living room with walk out to private balcony, perfect for unwinding. Stylish kitchen renovated in 2021 with quartz countertops and stainless steel appliances, and convenient in-suite laundry. The bright bedroom and updated bathroom add comfort and luxury to this space. Den has been converted into a dressing room, can be an office or bedroom. Unit comes with one underground parking spot and a locker, plus easy access to top-rated schools, parks, and amenities, this condo blends modern living with a peaceful neighborhood atmosphere! Don't miss your chance to call this home! (id:35492)
Property Details
| MLS® Number | 40662096 |
| Property Type | Single Family |
| Amenities Near By | Park, Public Transit, Schools |
| Community Features | Quiet Area |
| Equipment Type | Water Heater |
| Features | Balcony |
| Parking Space Total | 1 |
| Rental Equipment Type | Water Heater |
| Storage Type | Locker |
Building
| Bathroom Total | 1 |
| Bedrooms Above Ground | 1 |
| Bedrooms Below Ground | 1 |
| Bedrooms Total | 2 |
| Appliances | Dishwasher, Dryer, Refrigerator, Washer, Microwave Built-in, Gas Stove(s), Window Coverings |
| Basement Type | None |
| Constructed Date | 1992 |
| Construction Material | Wood Frame |
| Construction Style Attachment | Attached |
| Cooling Type | None |
| Exterior Finish | Wood |
| Heating Fuel | Natural Gas |
| Heating Type | Forced Air |
| Stories Total | 1 |
| Size Interior | 639 Ft2 |
| Type | Apartment |
| Utility Water | Municipal Water |
Parking
| Underground | |
| None |
Land
| Acreage | No |
| Land Amenities | Park, Public Transit, Schools |
| Sewer | Municipal Sewage System |
| Size Total Text | Under 1/2 Acre |
| Zoning Description | Rm4-567 |
Rooms
| Level | Type | Length | Width | Dimensions |
|---|---|---|---|---|
| Main Level | 4pc Bathroom | Measurements not available | ||
| Main Level | Primary Bedroom | 11'0'' x 11'2'' | ||
| Main Level | Den | 8'0'' x 7'0'' | ||
| Main Level | Kitchen | 9'0'' x 8'6'' | ||
| Main Level | Living Room | 11'1'' x 18'5'' |
https://www.realtor.ca/real-estate/27537625/2010-cleaver-avenue-unit-103-burlington
Contact Us
Contact us for more information

Gaby J. Leveille
Broker
130 King Street W. Suite 1900d
Toronto, Ontario M5X 1E3
(888) 311-1172































