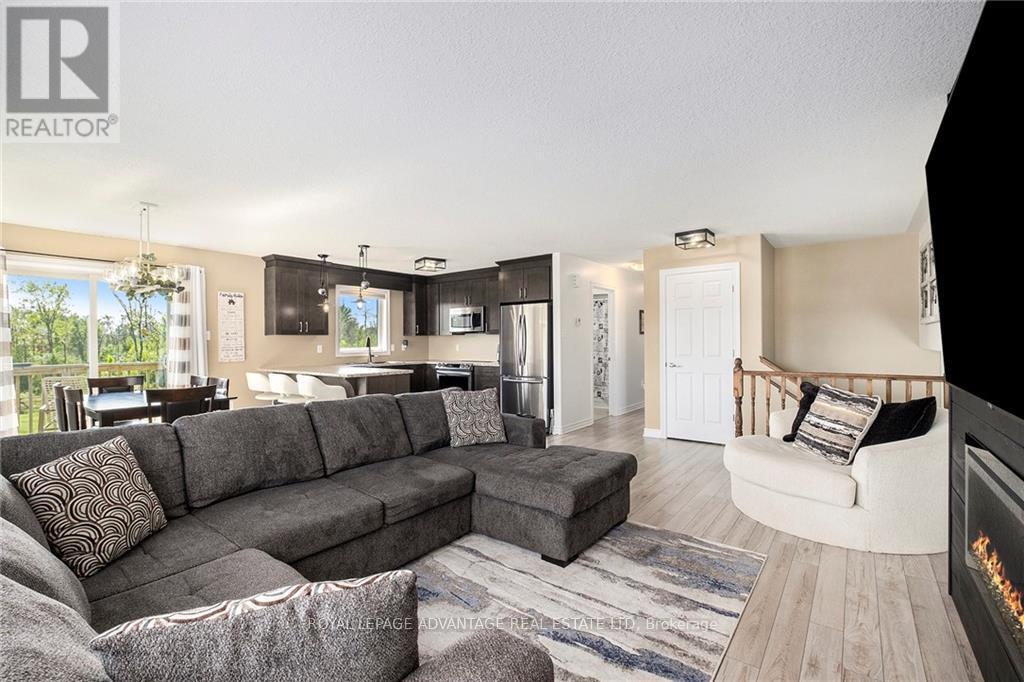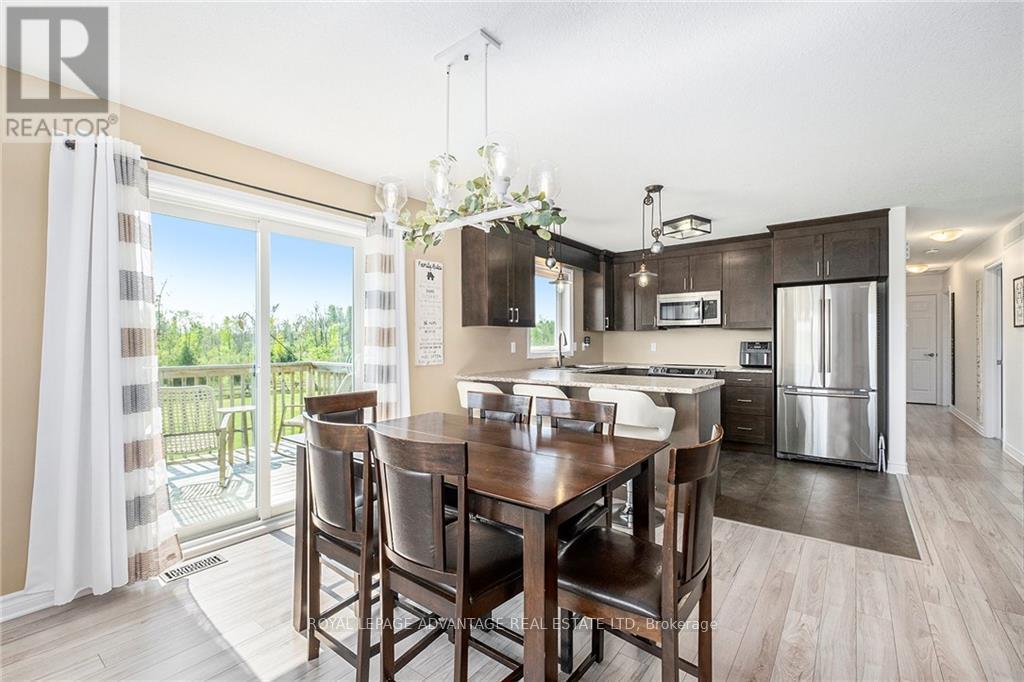4152 Roger Stevens Drive Montague, Ontario K7A 4S6
$789,500
Escape the city while staying conveniently close with this beautiful home just a short commute to Ottawa. Nestled in a peaceful 2.5 acre countryside setting, this property offers the perfect balance of rural tranquility & urban accessibility. Enjoy the spacious outdoors with plenty of room for gardening, unwinding by the firepit, or simply soaking in the fresh air. Inside the open-concept layout is designed for both comfortable living & stylish entertaining. The modern kitchen features stainless steel appliances, & functional layout with bar stool seating. The living room is bathed in natural light from large windows that offer stunning views of the surrounding greenery. On the main floor, you'll find three spacious bedrooms, including a primary suite with a private ensuite for added comfort. The finished lower level provides even more space with a 4th bedroom, ideal for guests or a home office & a large family room. Experience the charm of country living in this beautiful home! (id:35492)
Property Details
| MLS® Number | X9519979 |
| Property Type | Single Family |
| Community Name | 902 - Montague Twp |
| Parking Space Total | 8 |
| Structure | Deck |
Building
| Bathroom Total | 2 |
| Bedrooms Above Ground | 3 |
| Bedrooms Below Ground | 1 |
| Bedrooms Total | 4 |
| Amenities | Fireplace(s) |
| Appliances | Dishwasher, Dryer, Hood Fan, Microwave, Refrigerator, Stove, Washer |
| Architectural Style | Bungalow |
| Basement Development | Finished |
| Basement Type | Full (finished) |
| Construction Style Attachment | Detached |
| Cooling Type | Central Air Conditioning |
| Fireplace Present | Yes |
| Fireplace Total | 1 |
| Foundation Type | Concrete |
| Half Bath Total | 1 |
| Heating Fuel | Propane |
| Heating Type | Forced Air |
| Stories Total | 1 |
| Type | House |
Parking
| Attached Garage |
Land
| Acreage | Yes |
| Sewer | Septic System |
| Size Depth | 437 Ft |
| Size Frontage | 246 Ft |
| Size Irregular | 246.06 X 437 Ft ; 1 |
| Size Total Text | 246.06 X 437 Ft ; 1|2 - 4.99 Acres |
| Zoning Description | Residential |
Rooms
| Level | Type | Length | Width | Dimensions |
|---|---|---|---|---|
| Lower Level | Recreational, Games Room | 6.7 m | 6.4 m | 6.7 m x 6.4 m |
| Lower Level | Bedroom | 6.17 m | 3.2 m | 6.17 m x 3.2 m |
| Lower Level | Utility Room | 6.22 m | 3.27 m | 6.22 m x 3.27 m |
| Main Level | Foyer | 3.88 m | 1.82 m | 3.88 m x 1.82 m |
| Main Level | Living Room | 6.09 m | 3.73 m | 6.09 m x 3.73 m |
| Main Level | Dining Room | 3.47 m | 3.32 m | 3.47 m x 3.32 m |
| Main Level | Kitchen | 3.32 m | 3.09 m | 3.32 m x 3.09 m |
| Main Level | Bathroom | 2.54 m | 1.6 m | 2.54 m x 1.6 m |
| Main Level | Bedroom | 3.27 m | 2.66 m | 3.27 m x 2.66 m |
| Main Level | Bedroom | 3.04 m | 3.09 m | 3.04 m x 3.09 m |
| Main Level | Primary Bedroom | 4.06 m | 3.2 m | 4.06 m x 3.2 m |
| Main Level | Bathroom | 3.32 m | 1.42 m | 3.32 m x 1.42 m |
Utilities
| Telephone | Connected |
https://www.realtor.ca/real-estate/27388418/4152-roger-stevens-drive-montague-902-montague-twp
Contact Us
Contact us for more information

Pauline Aunger
Broker of Record
paulineaunger.royallepage.ca/
22 Beckwith Street South
Smiths Falls, Ontario K7A 2A8
(613) 283-6666
(613) 283-9063

Jennifer Aunger-Ritchie
Salesperson
jenniferaunger-ritchie.royallepage.ca/
22 Beckwith Street South
Smiths Falls, Ontario K7A 2A8
(613) 283-6666
(613) 283-9063
































