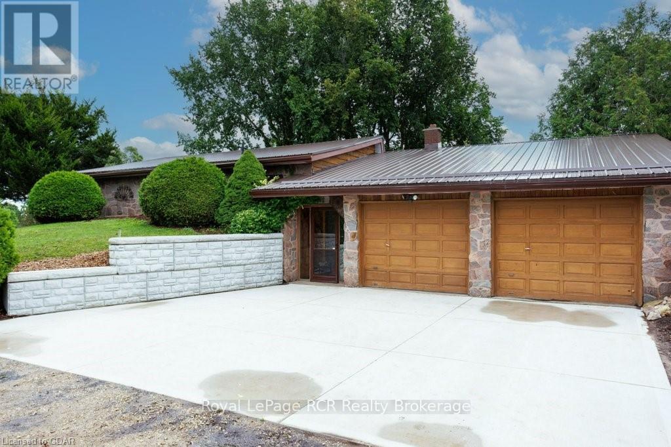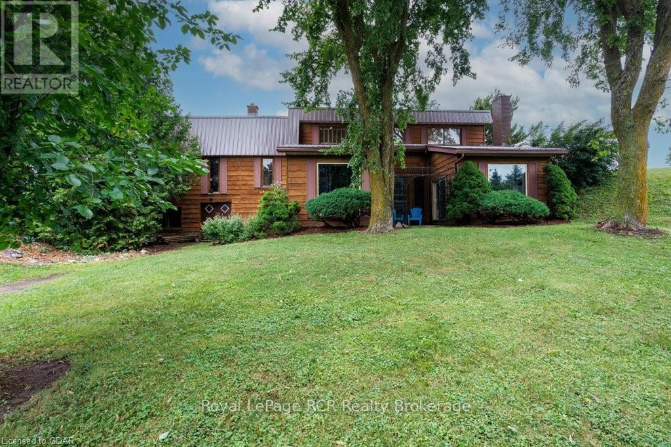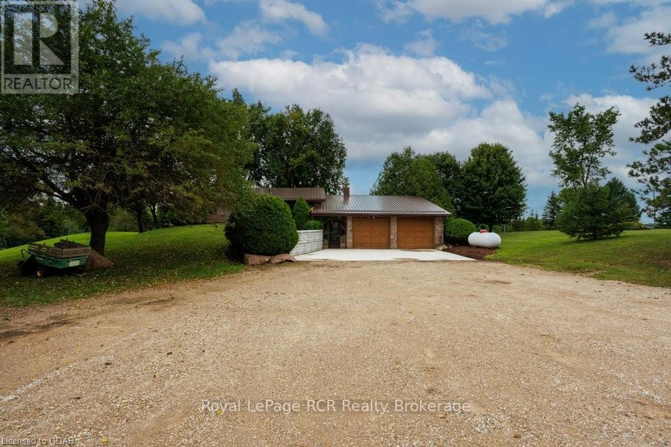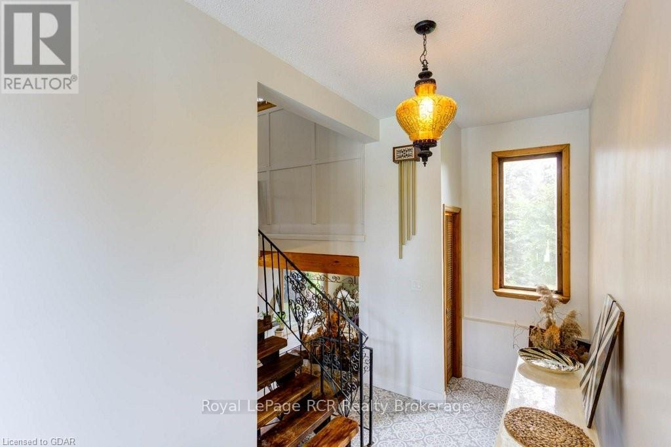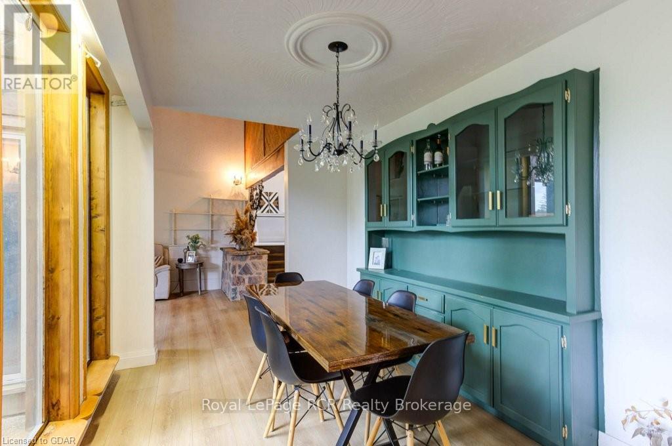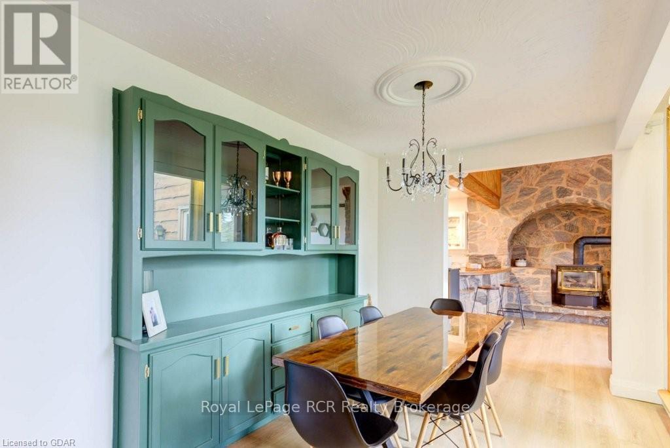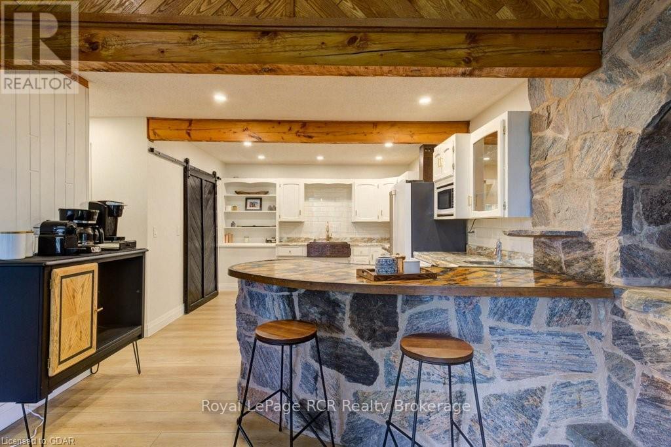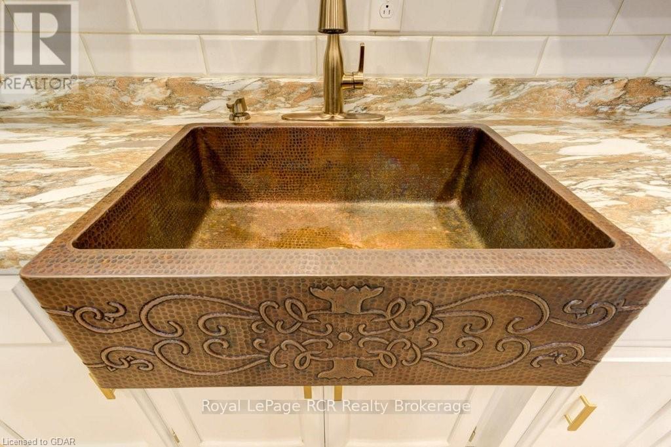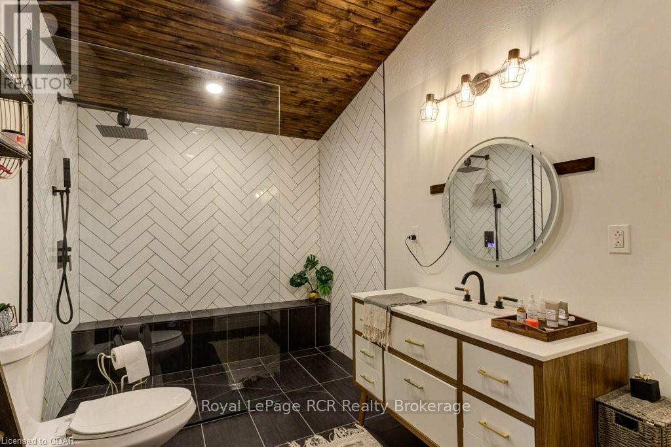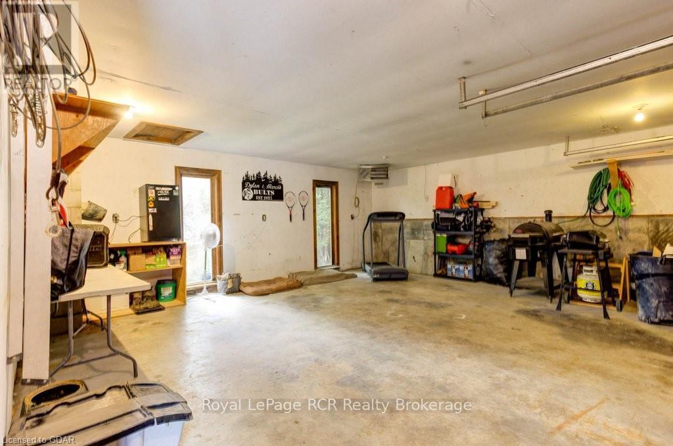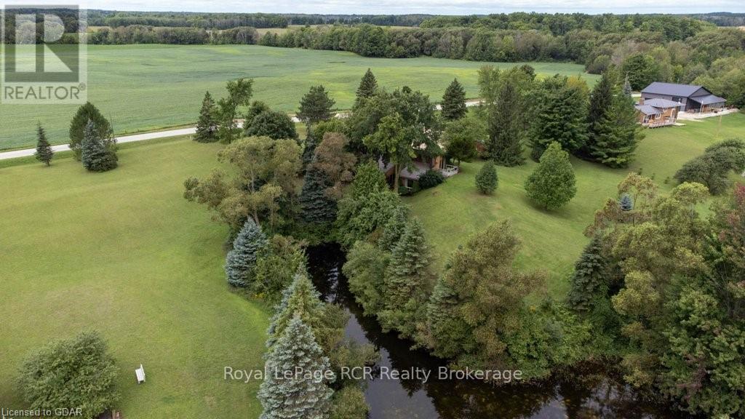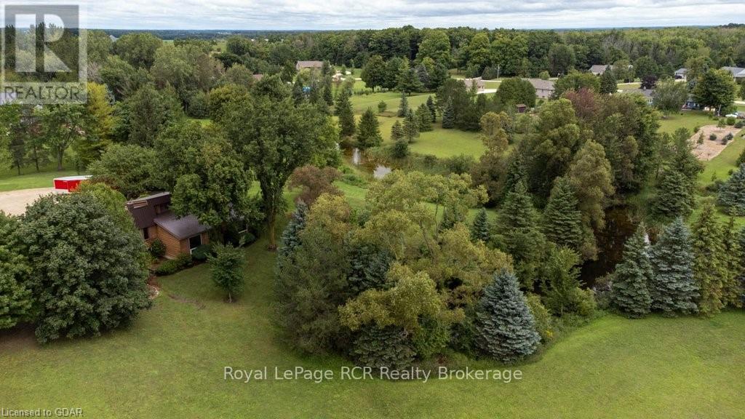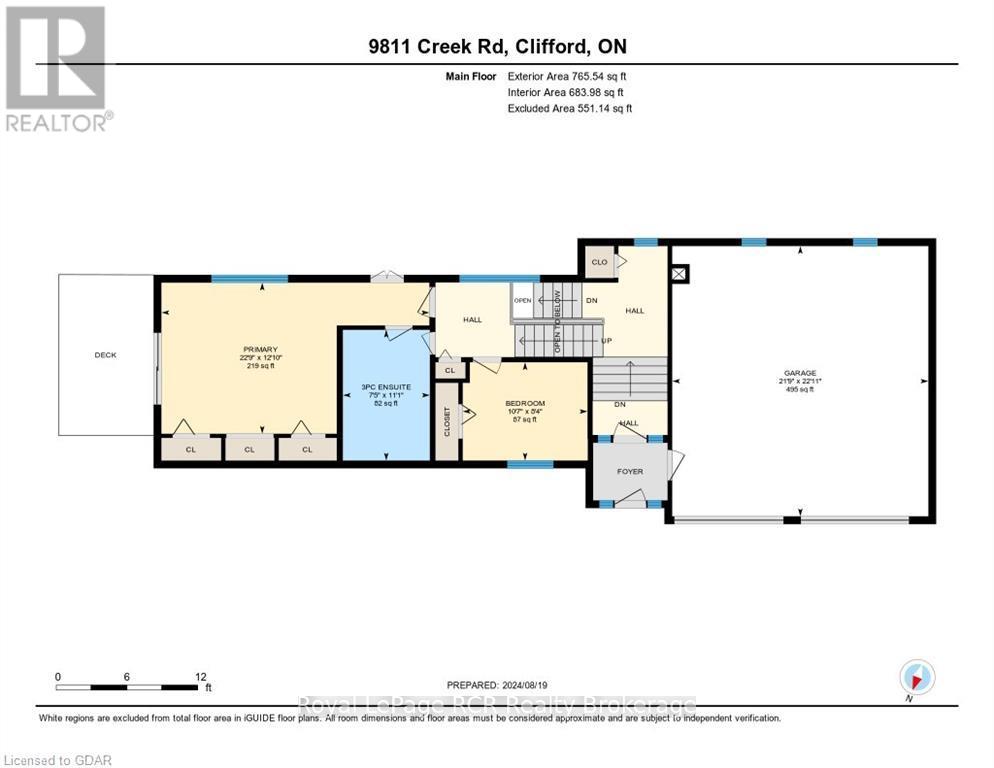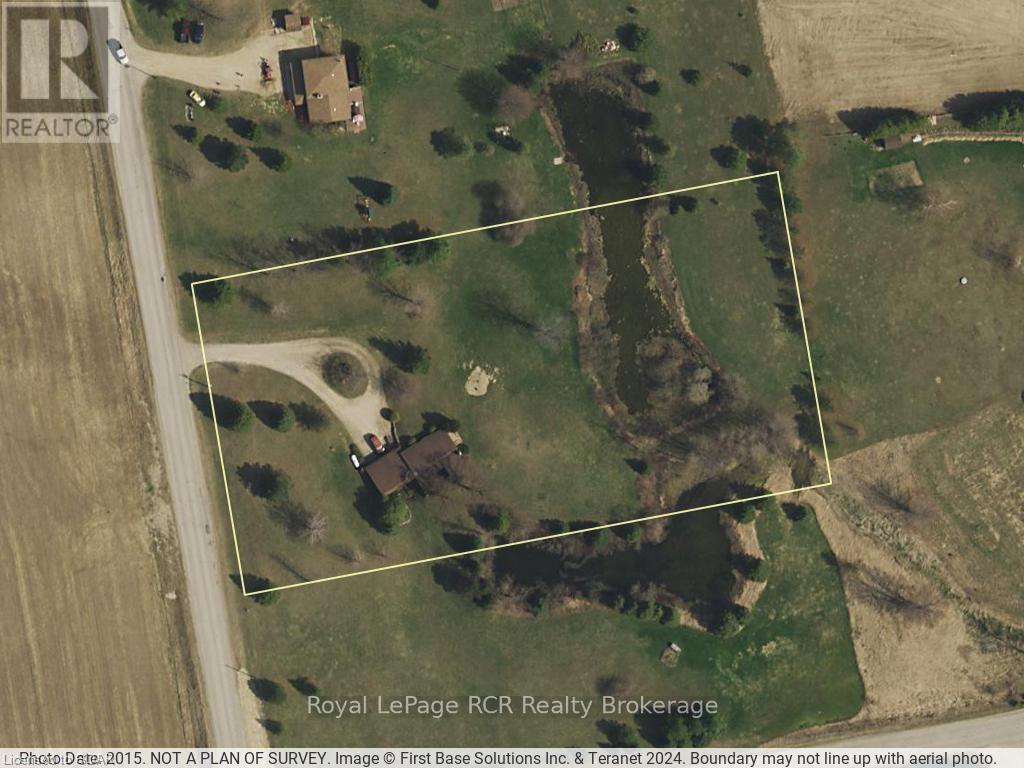9811 Creek Road Minto, Ontario N0G 1M0
$714,900
Welcome to your dream home nestled in the scenic beauty of Ontario! This stunning multi-level residence offers 2000 square feet of meticulously designed interior living space, boasting 2 spacious bedrooms and 2 beautifully updated bathrooms. Situated on a lush 2.64-acre lot, the property features two shared ponds that add to its serene charm. This home's unique and attractive architectural design makes it stand out, providing an inviting ambiance as soon as you step inside. The extensive updates throughout the house enhance its modern appeal while ensuring maximum comfort and convenience. A highlight of this property is the attached double car garage, complete with a workshop and additional storage space below, perfect for hobbyists or those needing extra storage. Enjoy the peace and privacy of country living while being conveniently close to the charming town of Clifford, offering small-town hospitality and amenities. Don’t miss the opportunity to own this exceptional home that perfectly blends elegance, functionality, and tranquility. Schedule a viewing today and start envisioning your life in this exquisite Ontario property! (id:35492)
Property Details
| MLS® Number | X10877184 |
| Property Type | Single Family |
| Community Name | Rural Minto |
| Parking Space Total | 10 |
| Structure | Porch |
Building
| Bathroom Total | 2 |
| Bedrooms Above Ground | 2 |
| Bedrooms Total | 2 |
| Appliances | Water Heater, Dishwasher, Dryer, Refrigerator, Stove, Washer |
| Basement Development | Partially Finished |
| Basement Features | Walk-up |
| Basement Type | N/a (partially Finished) |
| Construction Style Attachment | Detached |
| Exterior Finish | Wood, Stone |
| Foundation Type | Poured Concrete |
| Heating Fuel | Propane |
| Heating Type | Forced Air |
| Type | House |
Parking
| Attached Garage |
Land
| Acreage | Yes |
| Sewer | Septic System |
| Size Frontage | 247 M |
| Size Irregular | 247 X 465 Acre |
| Size Total Text | 247 X 465 Acre|2 - 4.99 Acres |
| Surface Water | Lake/pond |
| Zoning Description | R1 |
Rooms
| Level | Type | Length | Width | Dimensions |
|---|---|---|---|---|
| Lower Level | Laundry Room | 2.72 m | 2.31 m | 2.72 m x 2.31 m |
| Lower Level | Recreational, Games Room | 7.54 m | 3.71 m | 7.54 m x 3.71 m |
| Lower Level | Bathroom | 2.69 m | 1.47 m | 2.69 m x 1.47 m |
| Lower Level | Office | 2.51 m | 2.92 m | 2.51 m x 2.92 m |
| Lower Level | Cold Room | 1.02 m | 2.34 m | 1.02 m x 2.34 m |
| Lower Level | Dining Room | 2.64 m | 3.84 m | 2.64 m x 3.84 m |
| Lower Level | Family Room | 6.38 m | 4.19 m | 6.38 m x 4.19 m |
| Lower Level | Kitchen | 3.76 m | 3.61 m | 3.76 m x 3.61 m |
| Main Level | Bathroom | 3.38 m | 2.26 m | 3.38 m x 2.26 m |
| Main Level | Bedroom | 2.54 m | 3.23 m | 2.54 m x 3.23 m |
| Main Level | Primary Bedroom | 3.91 m | 6.93 m | 3.91 m x 6.93 m |
https://www.realtor.ca/real-estate/27313366/9811-creek-road-minto-rural-minto
Contact Us
Contact us for more information
Audrey Dyce Peacock
Salesperson
206 George Street
Arthur, Ontario N0G 1A0
(519) 848-2819
(519) 848-5792
www.royallepagercr.com/
Rebecca Hostrawser
Salesperson
www.rebeccahostrawser.ca/
www.facebook.com/
206 George Street
Arthur, Ontario N0G 1A0
(519) 848-2819
(519) 848-5792
www.royallepagercr.com/

