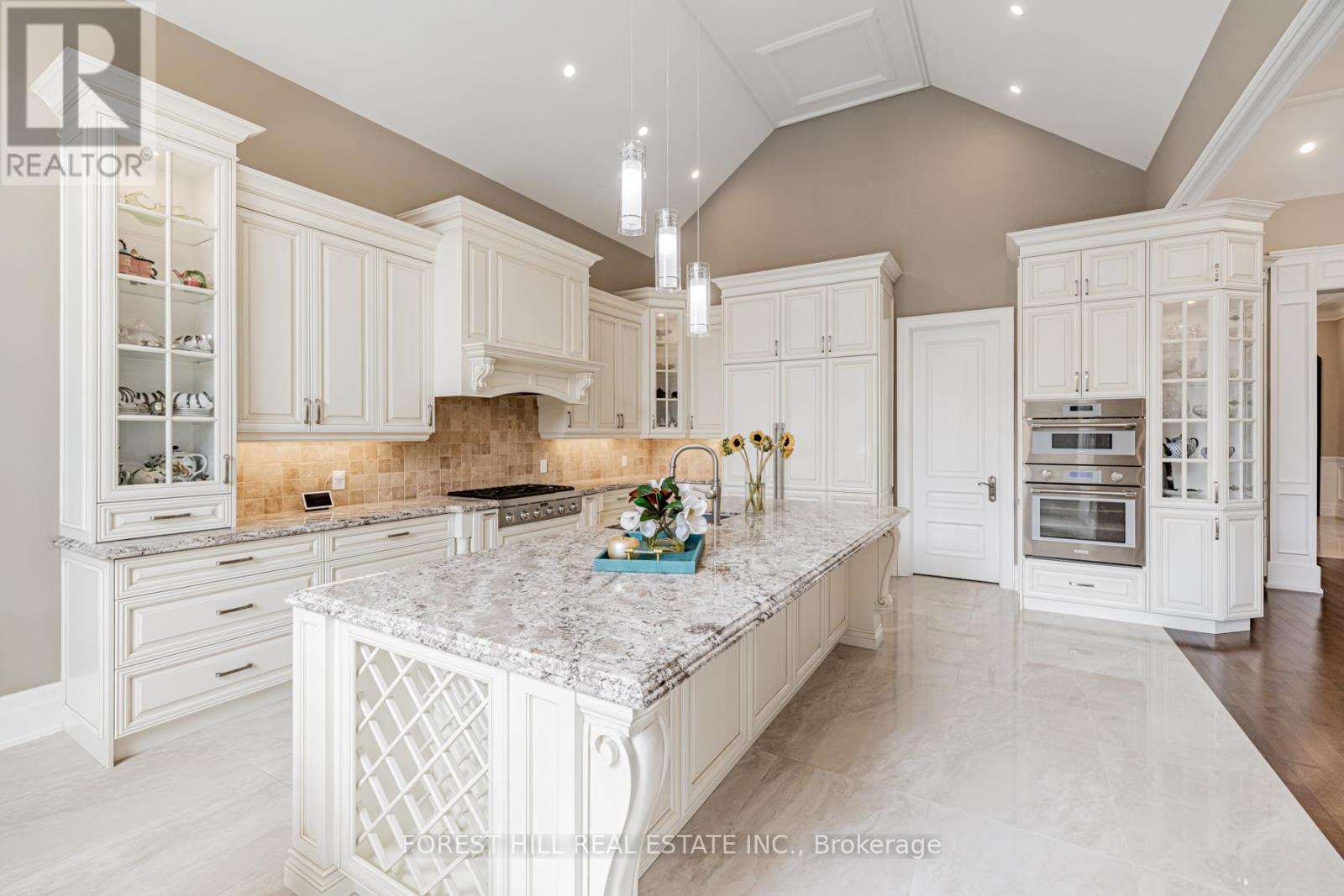223 Crestwood Road Vaughan, Ontario L4J 1A8
$4,188,000
***Absolutely Breathtaking---Elegance***Only 4Yrs SHOWCASE/LUXURIOUS------Custom-Built Hm-------On One Of The Most Desired Streets In Thornhill----Total Apx 7400Sf(Inc Fully Finished Bsmt-----3674Sf:Main Flr) & Potential Future Addition Of Apx 800Sf Loft Above Garage****Potential)-----UNIQUE------""H-E-A-T-E-D"" 3Cars Garage & ""H-E-A-T-E-D"" 11 Cars Parkings Driveway****S-T-U-N-N-I-N-G---------Architectural Design W/Soaring----Cathedral Ceiling(15Ft) & Vaulted Ceiling(14Ft) & Impeccable Craftmanship & Meticulous Attention To Details****Featuring Comfort & Luxury Interior Thru-Out---Grand/Hi Ceiling Foyer & Lavishly-Wood Paneled/B-I Bookcase W/Hi Ceiling(12Ft) Library(Could Be Used As 4th Bedroom) & Magnificent Ceiling Heights Thru-Out W/Open Concept & Opulent***Flr To Ceiling Windows Allowing Abundant Natural Lights(South Exposure)----Wall-To-Wall B-In Cabinet In The Great/Dining Rms & Culinary--Woman's Dream Kitchen W/Large Eat-In/Breakfast/Oversized Centre Island/Storage Area & LarWell-Proportioned Bedooms W/Own Ensuites**Primary Bedrms W/Spa-Like**Spacious Mud Rm & 2Stairwells To Massive Living Space Bsmt---Perfect For Family--Friends Gathering Basement(Open Concept Rec Rm--Kithen & Luxury Wine Cellar W/Temperature Controller),Large Gym Rm W/Ensuite+Sauna+Salon/Sitting Area*Movie Theatre**Large 2Bedrms W/Own 2Ensuites**2Walk-Up French Doors**Convenient Location To All Amenities(TTC,Shopping,Parks & More)**** **** EXTRAS **** *Panled Fridge,B/I Gas 6Burner Stove,S/S B/I Oven,S/S B/I Mcrve,Wine Fridge,Panled B/I Dshwsher,Washer/Dryer,Extra Appl(Stove,S-S Fridge),Designer Wine Cellar W/Temperature Controller,Gas Fireplace,B/I Speakers,Intensive B/In Shelves-Pantry (id:35492)
Property Details
| MLS® Number | N9309637 |
| Property Type | Single Family |
| Community Name | Crestwood-Springfarm-Yorkhill |
| Amenities Near By | Public Transit, Schools, Park, Place Of Worship |
| Community Features | Community Centre |
| Features | Sauna |
| Parking Space Total | 11 |
Building
| Bathroom Total | 7 |
| Bedrooms Above Ground | 3 |
| Bedrooms Below Ground | 2 |
| Bedrooms Total | 5 |
| Appliances | Garage Door Opener Remote(s), Sauna |
| Architectural Style | Bungalow |
| Basement Development | Finished |
| Basement Features | Separate Entrance |
| Basement Type | N/a (finished) |
| Construction Style Attachment | Detached |
| Cooling Type | Central Air Conditioning |
| Exterior Finish | Stucco, Stone |
| Fireplace Present | Yes |
| Flooring Type | Hardwood |
| Half Bath Total | 1 |
| Heating Fuel | Natural Gas |
| Heating Type | Forced Air |
| Stories Total | 1 |
| Size Interior | 3,500 - 5,000 Ft2 |
| Type | House |
| Utility Water | Municipal Water |
Parking
| Garage |
Land
| Acreage | No |
| Land Amenities | Public Transit, Schools, Park, Place Of Worship |
| Sewer | Sanitary Sewer |
| Size Depth | 151 Ft ,8 In |
| Size Frontage | 75 Ft ,7 In |
| Size Irregular | 75.6 X 151.7 Ft ; 3cars Garage/11 Pkgs-interlocking Drvwy |
| Size Total Text | 75.6 X 151.7 Ft ; 3cars Garage/11 Pkgs-interlocking Drvwy |
| Zoning Description | Residential |
Rooms
| Level | Type | Length | Width | Dimensions |
|---|---|---|---|---|
| Basement | Bedroom | 5.36 m | 3.68 m | 5.36 m x 3.68 m |
| Basement | Exercise Room | 5.12 m | 5.08 m | 5.12 m x 5.08 m |
| Basement | Recreational, Games Room | 14 m | 9.14 m | 14 m x 9.14 m |
| Basement | Kitchen | 1.83 m | 1.52 m | 1.83 m x 1.52 m |
| Main Level | Great Room | 6.95 m | 4.15 m | 6.95 m x 4.15 m |
| Main Level | Dining Room | 5.12 m | 3.47 m | 5.12 m x 3.47 m |
| Main Level | Kitchen | 8.23 m | 5.43 m | 8.23 m x 5.43 m |
| Main Level | Eating Area | 8.23 m | 5.43 m | 8.23 m x 5.43 m |
| Main Level | Library | 4.36 m | 3.66 m | 4.36 m x 3.66 m |
| Main Level | Primary Bedroom | 5.79 m | 4.88 m | 5.79 m x 4.88 m |
| Main Level | Bedroom 2 | 4.63 m | 3.66 m | 4.63 m x 3.66 m |
| Main Level | Bedroom 3 | 4.36 m | 4.27 m | 4.36 m x 4.27 m |
Utilities
| Cable | Available |
| Sewer | Installed |
Contact Us
Contact us for more information

Bella Lee
Broker
15 Lesmill Rd Unit 1
Toronto, Ontario M3B 2T3
(416) 929-4343

Azam Kan-Mohabbat
Salesperson
15 Lesmill Rd Unit 1
Toronto, Ontario M3B 2T3
(416) 929-4343

































