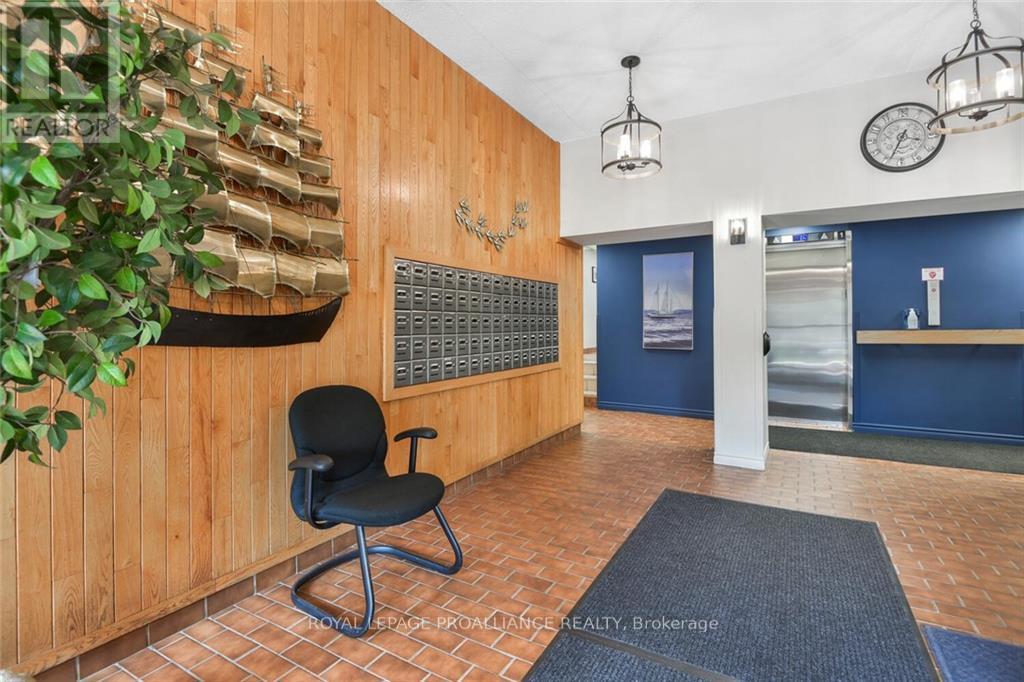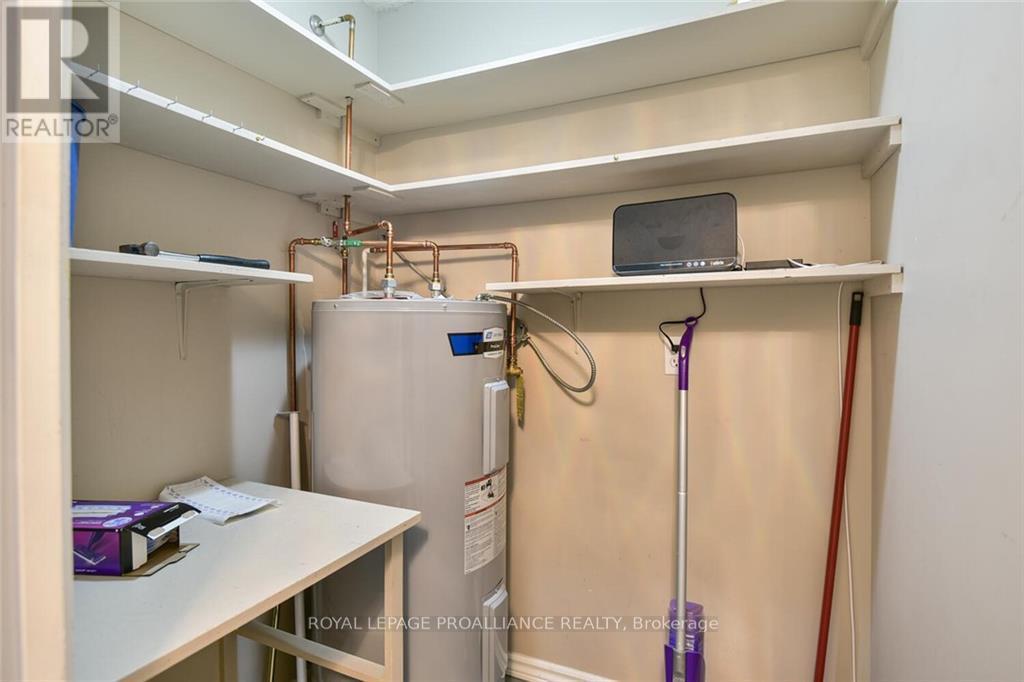810 - 3 Apple Street Brockville, Ontario K6V 4X5
$350,000Maintenance, Insurance
$620.69 Monthly
Maintenance, Insurance
$620.69 MonthlyFlooring: Carpet Over & Wood, Unobstructed view of the St. Lawrence, block house island & walking paths from the full length balcony! Enjoy the convenience of a carefree lifestyle with this 2 bedroom condo with shopping nearby. Amenities include a security building, mail delivery, social room with mini Kitchen, gym area, library & shared laundry room (pay as use). Unit boasts 2 bedrooms with closets, spacious storage room, galley kitchen, no carpets. Sit on the couch and enjoy the river views. Parking is an additional cost. Condo fees $620.69, Flooring: Hardwood, Flooring: Ceramic (id:35492)
Property Details
| MLS® Number | X9519905 |
| Property Type | Single Family |
| Community Name | 810 - Brockville |
| Community Features | Pet Restrictions |
| Parking Space Total | 1 |
| Pool Type | Outdoor Pool |
Building
| Bathroom Total | 1 |
| Bedrooms Above Ground | 2 |
| Bedrooms Total | 2 |
| Appliances | Water Heater, Blinds, Dishwasher, Refrigerator, Stove |
| Cooling Type | Wall Unit |
| Exterior Finish | Brick |
| Foundation Type | Concrete |
| Heating Fuel | Electric |
| Heating Type | Baseboard Heaters |
| Size Interior | 700 - 799 Ft2 |
| Type | Apartment |
| Utility Water | Municipal Water |
Land
| Acreage | No |
| Zoning Description | Residential Condo |
Rooms
| Level | Type | Length | Width | Dimensions |
|---|---|---|---|---|
| Main Level | Foyer | 2.1 m | 3.35 m | 2.1 m x 3.35 m |
| Main Level | Bathroom | 1.52 m | 2.64 m | 1.52 m x 2.64 m |
| Main Level | Kitchen | 2.26 m | 2.41 m | 2.26 m x 2.41 m |
| Main Level | Living Room | 3.5 m | 5.71 m | 3.5 m x 5.71 m |
| Main Level | Dining Room | 1.9 m | 2.38 m | 1.9 m x 2.38 m |
| Main Level | Other | 1.49 m | 1.52 m | 1.49 m x 1.52 m |
| Main Level | Primary Bedroom | 3.53 m | 3.7 m | 3.53 m x 3.7 m |
| Main Level | Bedroom | 3.02 m | 3.17 m | 3.02 m x 3.17 m |
| Main Level | Other | 0.91 m | 3.91 m | 0.91 m x 3.91 m |
Utilities
| Cable | Available |
https://www.realtor.ca/real-estate/27392231/810-3-apple-street-brockville-810-brockville
Contact Us
Contact us for more information
Sandra Fox
Salesperson
2a-2495 Parkedale Avenue
Brockville, Ontario K6V 3H2
(613) 345-3664
(613) 345-4253































