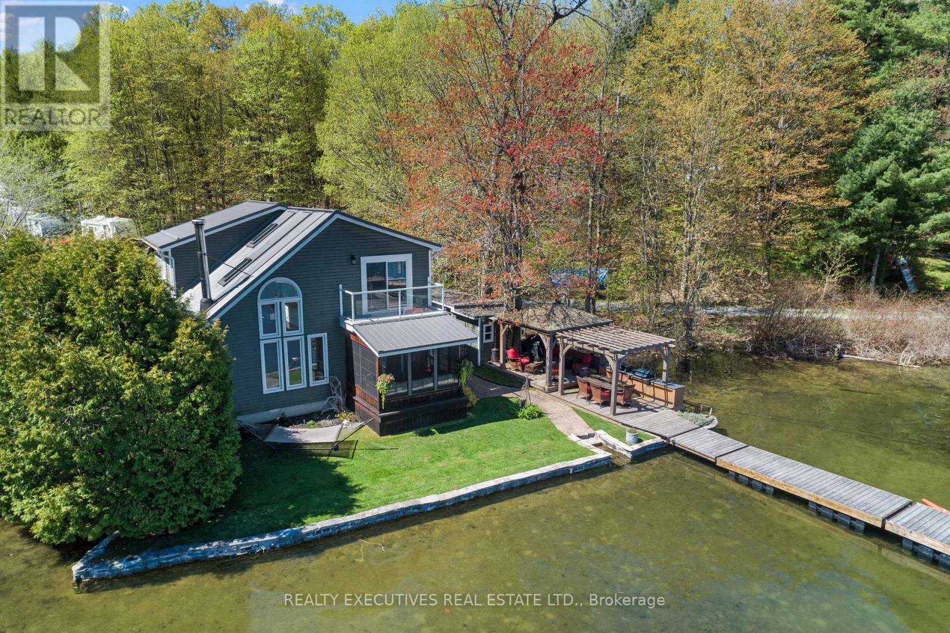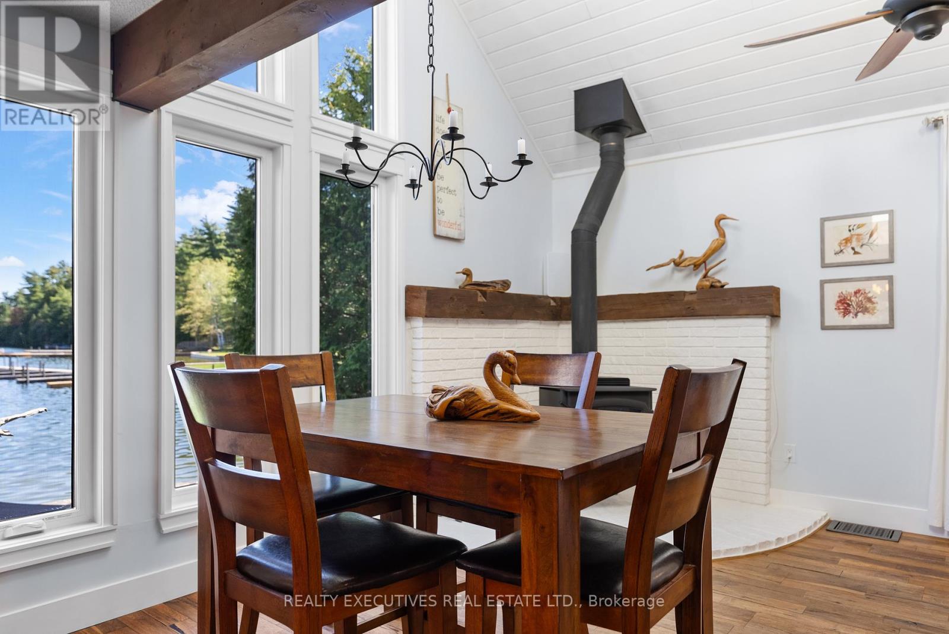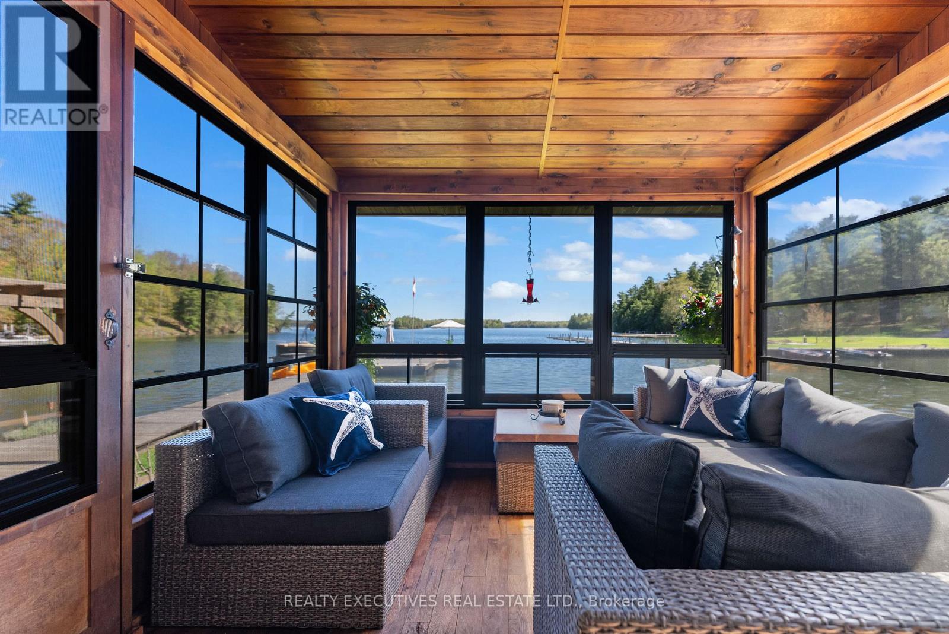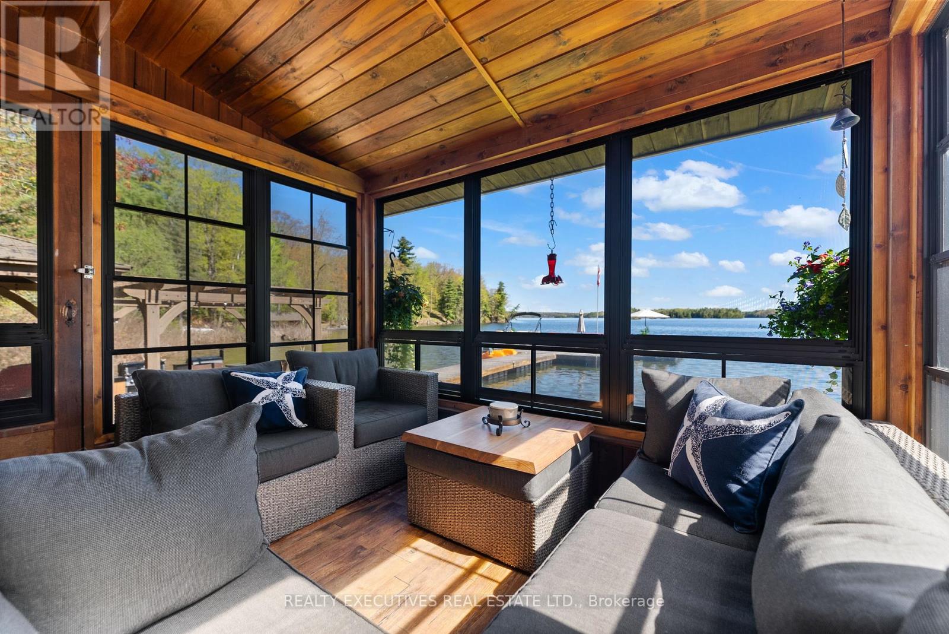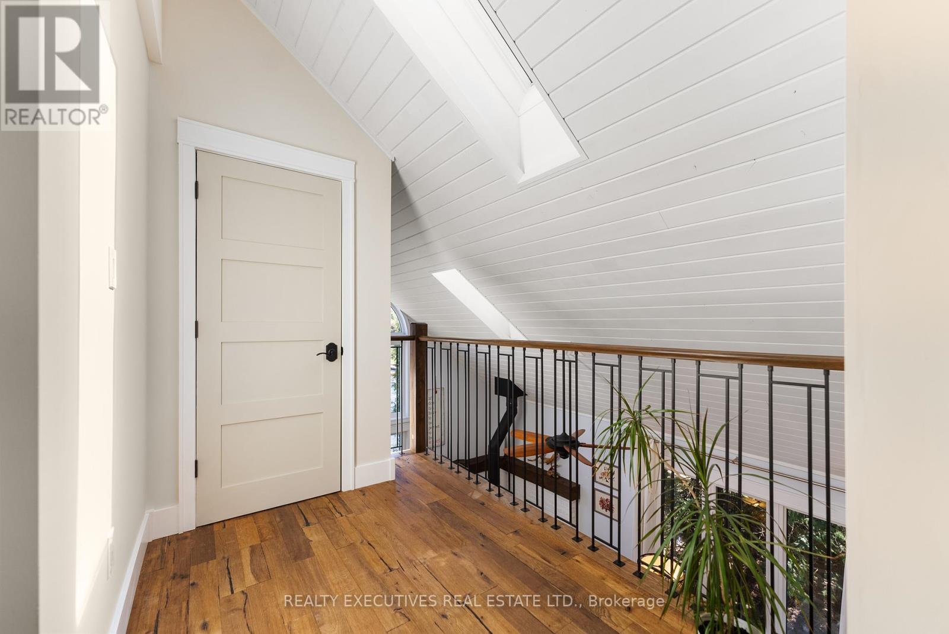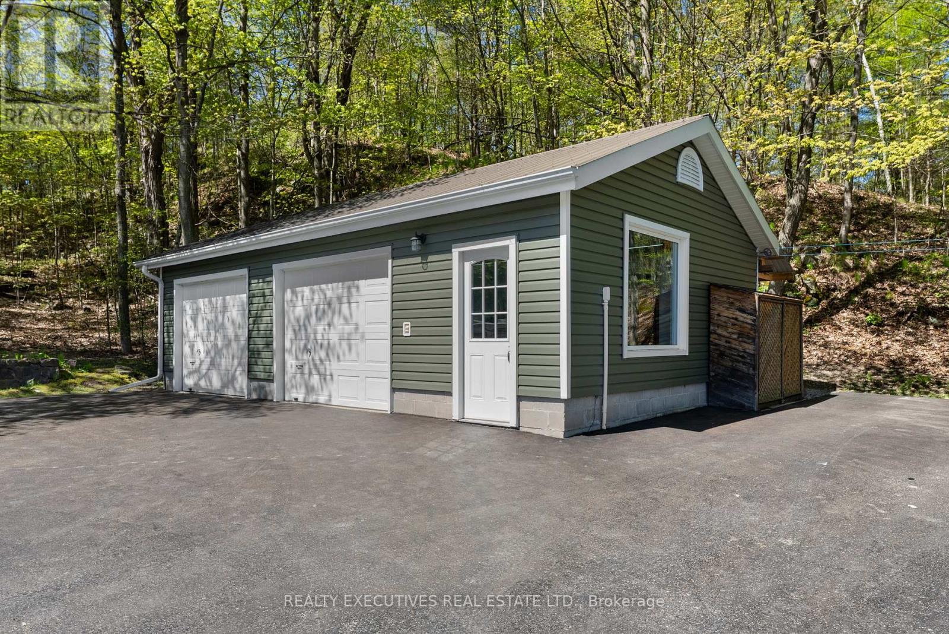60 Pinehaven Lane South Frontenac, Ontario K0H 2L0
$999,900
Welcome to Millionaires Lane on Devil Lake, where luxury living meets pristine natural beauty! This impeccably maintained home embodies the essence of executive living, boasting meticulous attention to detail at every turn. Designed with entertaining in mind, the exterior is thoughtfully appointed with outdoor kitchen, 2 gazebos, smoker & BBQ, extensive docking facilities, inviting lounging areas, rejuvenating hot tub, Amish shed, storage shed, 2 car heated garage & independent gym. The lake home offers sophistication with premium finishes throughout. Finely appointed flooring, a high-end custom kitchen w granite countertops, viking appliances, a cozy living room w wood-burning fireplace, 3 season sunroom un-obstructed views of the lake. Upstairs, the primary bedroom exudes comfort and style, accompanied by two additional bedrooms & a luxurious 4pc bathroom. Perfect swimming. Sandy Bottom. Surrounded by Frontenac Provincial Park w 100 kms of hiking trails. Only 250 homes on the lake. **** EXTRAS **** Many Inclusions. Home and property shows like new. Move in ready. (id:35492)
Property Details
| MLS® Number | X9515229 |
| Property Type | Single Family |
| Community Name | Frontenac South |
| Features | Level |
| Parking Space Total | 8 |
| Structure | Dock |
| View Type | Direct Water View |
| Water Front Type | Waterfront |
Building
| Bathroom Total | 2 |
| Bedrooms Above Ground | 3 |
| Bedrooms Total | 3 |
| Amenities | Fireplace(s) |
| Appliances | Hot Tub, Water Heater, Dishwasher, Dryer, Hood Fan, Microwave, Refrigerator, Stove, Washer, Water Softener |
| Basement Development | Unfinished |
| Basement Type | Crawl Space (unfinished) |
| Construction Style Attachment | Detached |
| Cooling Type | Central Air Conditioning |
| Exterior Finish | Vinyl Siding |
| Fireplace Present | Yes |
| Fireplace Total | 1 |
| Foundation Type | Block |
| Heating Fuel | Propane |
| Heating Type | Forced Air |
| Stories Total | 2 |
| Type | House |
Parking
| Detached Garage |
Land
| Access Type | Year-round Access, Private Docking |
| Acreage | No |
| Sewer | Septic System |
| Size Depth | 137 Ft |
| Size Frontage | 76 Ft ,6 In |
| Size Irregular | 76.5 X 137 Ft ; 1 |
| Size Total Text | 76.5 X 137 Ft ; 1|under 1/2 Acre |
| Zoning Description | Residential |
Rooms
| Level | Type | Length | Width | Dimensions |
|---|---|---|---|---|
| Second Level | Bedroom | 3.22 m | 2.92 m | 3.22 m x 2.92 m |
| Second Level | Bathroom | 2.41 m | 2.08 m | 2.41 m x 2.08 m |
| Second Level | Primary Bedroom | 4.26 m | 3.65 m | 4.26 m x 3.65 m |
| Second Level | Bedroom | 3.5 m | 2.89 m | 3.5 m x 2.89 m |
| Flat | Exercise Room | 4.87 m | 2.54 m | 4.87 m x 2.54 m |
| Main Level | Foyer | 3.47 m | 2.31 m | 3.47 m x 2.31 m |
| Main Level | Living Room | 4.87 m | 4.57 m | 4.87 m x 4.57 m |
| Main Level | Dining Room | 4.57 m | 3.04 m | 4.57 m x 3.04 m |
| Main Level | Kitchen | 4.26 m | 3.65 m | 4.26 m x 3.65 m |
| Main Level | Sunroom | 3.09 m | 2.87 m | 3.09 m x 2.87 m |
| Main Level | Laundry Room | 2.61 m | 1.98 m | 2.61 m x 1.98 m |
| Main Level | Bathroom | Measurements not available |
Utilities
| Cable | Available |
Contact Us
Contact us for more information
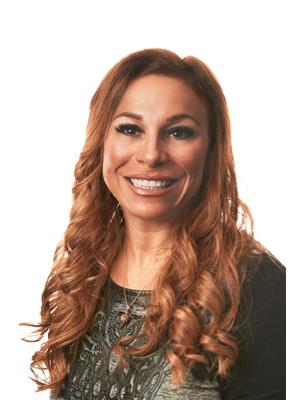
Kelly Blair
Broker of Record
www.kellyblairrealestate.ca/
www.facebook.com/kelly.blair.50596
11 Church Street
Westport, Ontario K0G 1X0
(613) 812-8867

