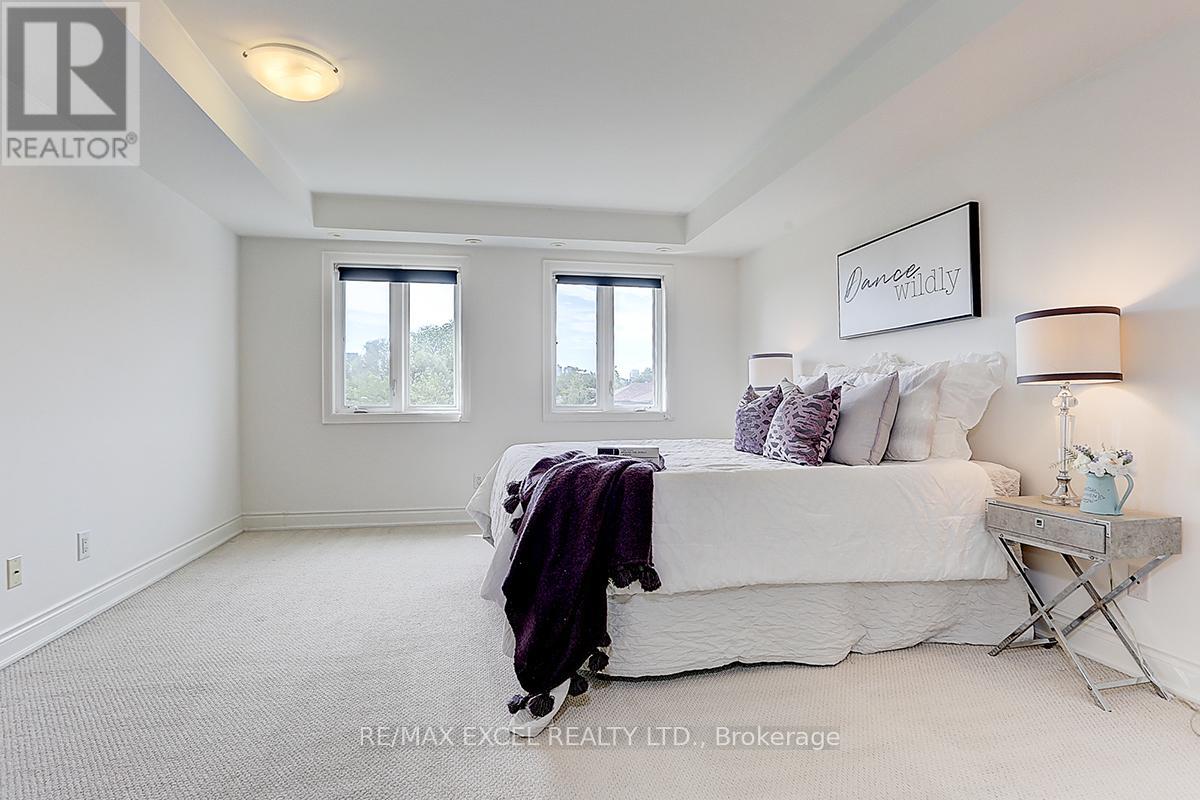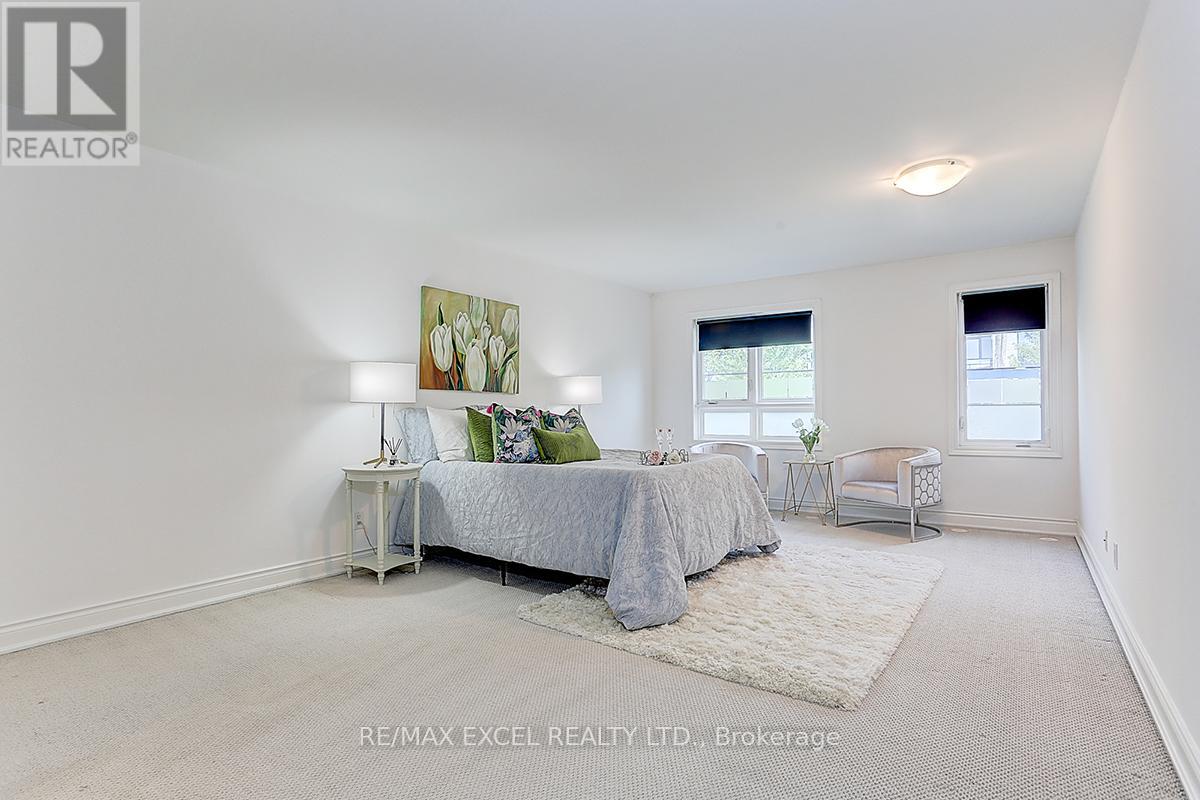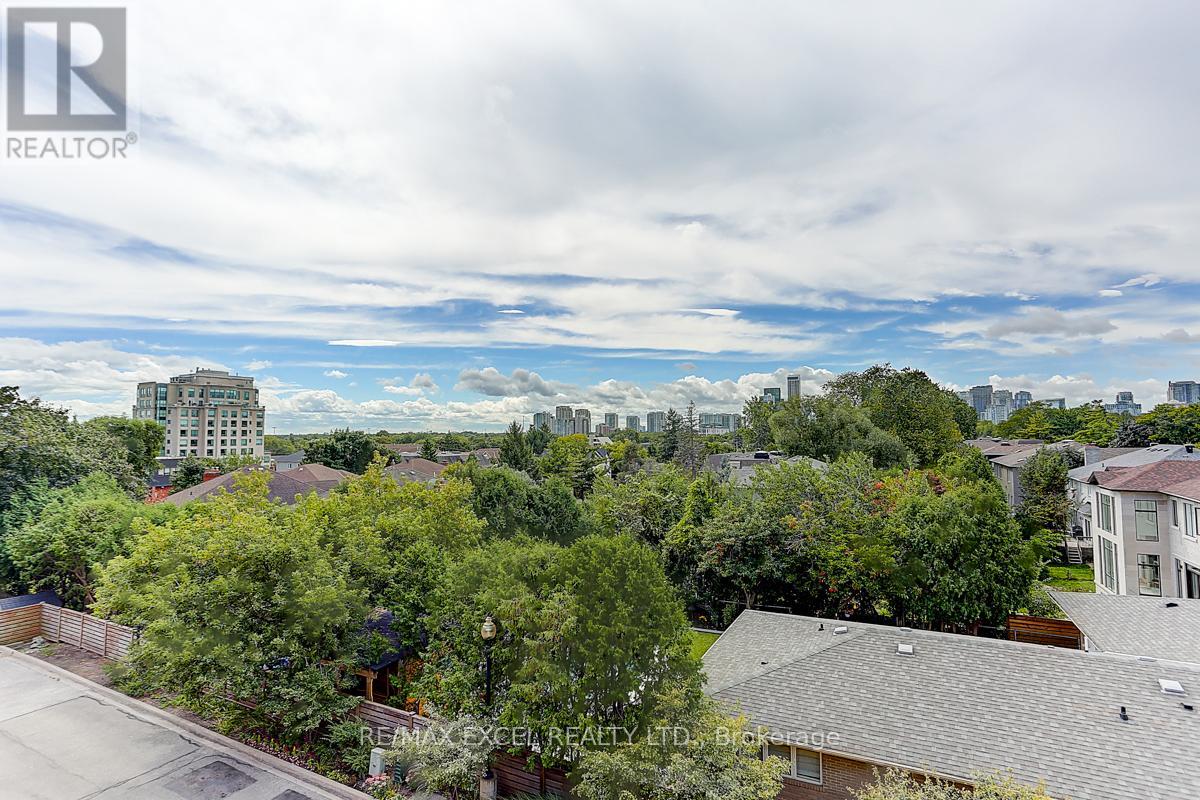36 Clairtrell Road Toronto, Ontario M2N 5J6
$1,588,800Maintenance, Parking, Insurance, Common Area Maintenance
$544.41 Monthly
Maintenance, Parking, Insurance, Common Area Maintenance
$544.41 MonthlyStunning 4 Bedrm Condo Townhouse in High Demand Willowdale North York. Closed To All Amenities.Steps to Bayview Subway Station, Public Transit, Bayview Village Shopping Mall, Lablaws, Schools,& Parks. Mins Drive to Hwy 401 & 404, Ikea, Fairview Mall Canadian Tire, Restaurants, And More. Modern Kitchen With S/S Appliances, Gas Stove, Lots of Cabinets, And Granite Counter. 9' Ceiling on Main Floor, Large Skylight, 1 Balcony on Main Fl & 1 Balcony on 3rd Fl W/ Beautiful West ClearView. New Paint. Stream Cleaned Broadlooms.Bsmt Access To Garage. **** EXTRAS **** All Existing S/S Fridge, S/S Gas Stove, B/I Dishwasher,B/I Microwave & Oven, Rangehood, Washer & Dryer, Jacuzzi, All Window Coverings And All Elfs.Central Vacuum, Skylight, Fireplace, 2 Furnaces and 2 ACs.Roof 2023, HWT(Rental) (id:35492)
Property Details
| MLS® Number | C9309188 |
| Property Type | Single Family |
| Community Name | Willowdale East |
| Amenities Near By | Schools, Public Transit, Hospital |
| Community Features | Pet Restrictions |
| Features | Balcony, In Suite Laundry |
| Parking Space Total | 3 |
Building
| Bathroom Total | 4 |
| Bedrooms Above Ground | 4 |
| Bedrooms Below Ground | 1 |
| Bedrooms Total | 5 |
| Basement Development | Finished |
| Basement Type | N/a (finished) |
| Cooling Type | Central Air Conditioning |
| Exterior Finish | Brick |
| Fire Protection | Smoke Detectors |
| Fireplace Present | Yes |
| Flooring Type | Hardwood, Tile, Laminate |
| Half Bath Total | 1 |
| Heating Fuel | Natural Gas |
| Heating Type | Forced Air |
| Stories Total | 3 |
| Size Interior | 2,250 - 2,499 Ft2 |
| Type | Row / Townhouse |
Parking
| Garage |
Land
| Acreage | No |
| Land Amenities | Schools, Public Transit, Hospital |
| Zoning Description | Residential |
Rooms
| Level | Type | Length | Width | Dimensions |
|---|---|---|---|---|
| Second Level | Bedroom 2 | 4.6 m | 4.01 m | 4.6 m x 4.01 m |
| Second Level | Bedroom 3 | 4.95 m | 4.01 m | 4.95 m x 4.01 m |
| Third Level | Primary Bedroom | 5.9 m | 4.01 m | 5.9 m x 4.01 m |
| Third Level | Bedroom 4 | 4.01 m | 3.35 m | 4.01 m x 3.35 m |
| Lower Level | Bedroom | 4 m | 3.35 m | 4 m x 3.35 m |
| Main Level | Living Room | 4.7 m | 4.01 m | 4.7 m x 4.01 m |
| Main Level | Dining Room | 3.2 m | 3.01 m | 3.2 m x 3.01 m |
| Main Level | Kitchen | 4.01 m | 3.43 m | 4.01 m x 3.43 m |
| Main Level | Eating Area | 2.74 m | 4.01 m | 2.74 m x 4.01 m |
Contact Us
Contact us for more information
Karen Nan Luo
Broker
www.luonan.ca
120 West Beaver Creek Rd #23
Richmond Hill, Ontario L4B 1L2
(905) 597-0800
(905) 597-0868
www.remaxexcel.com/









































