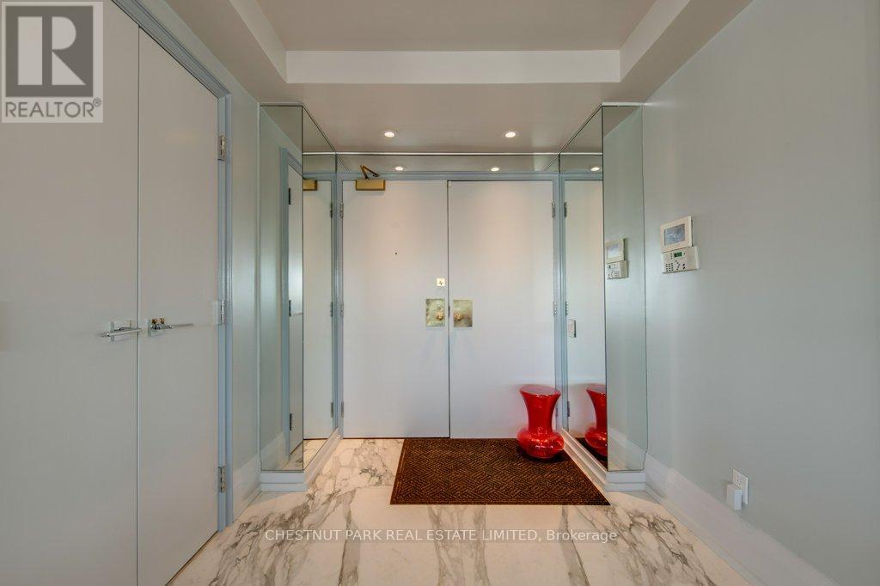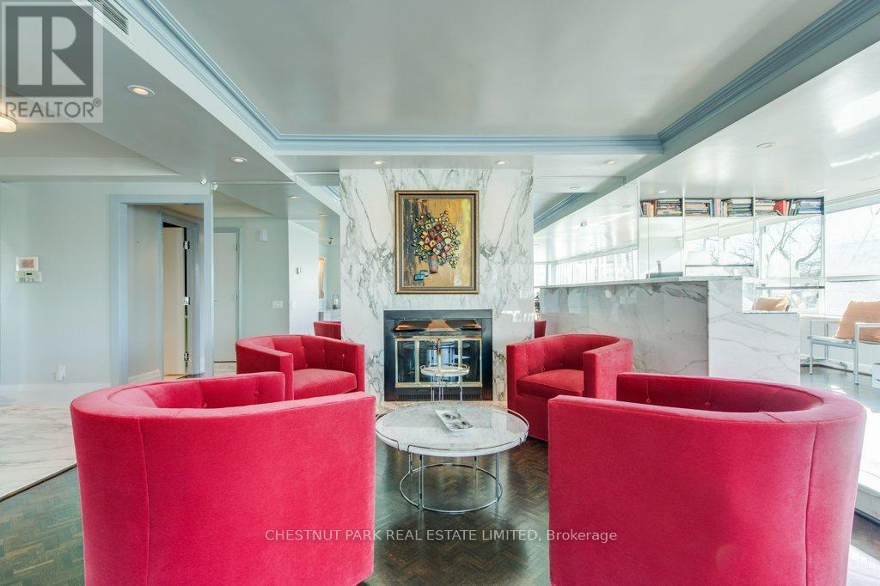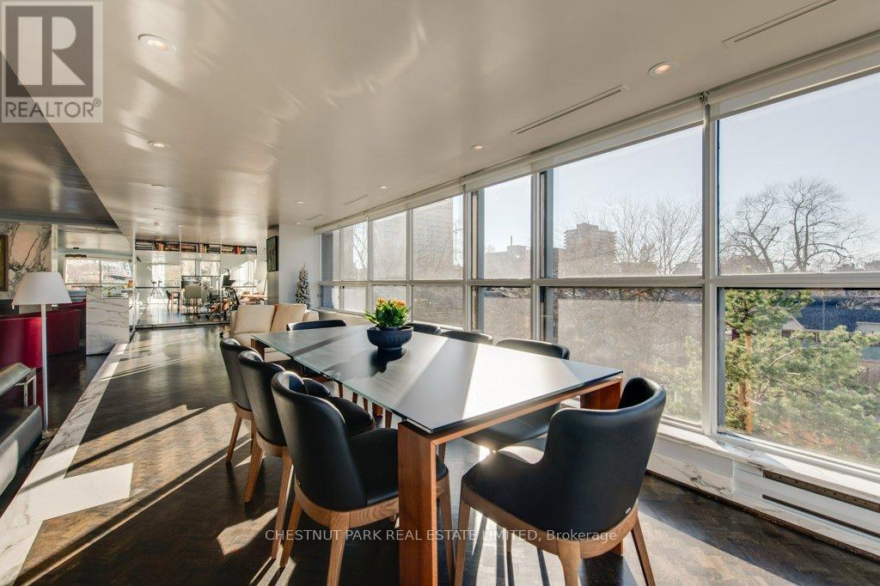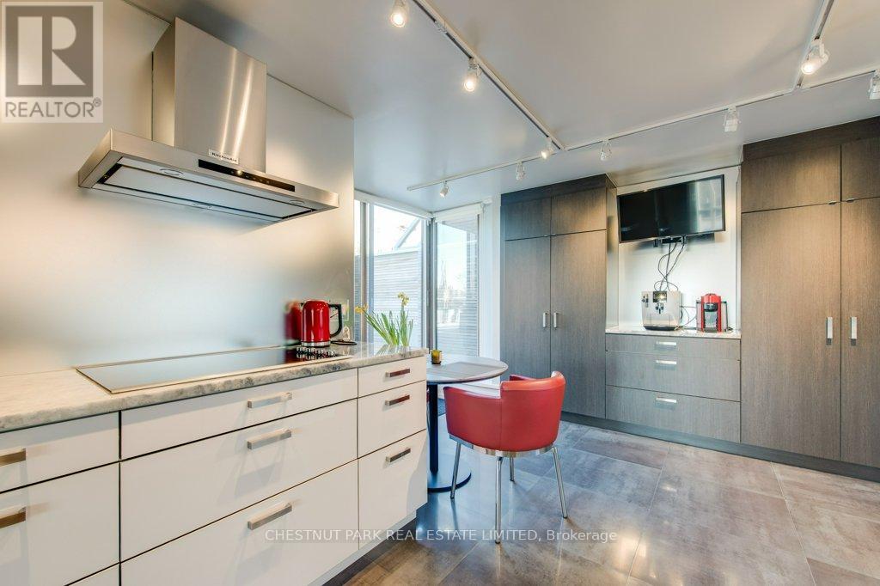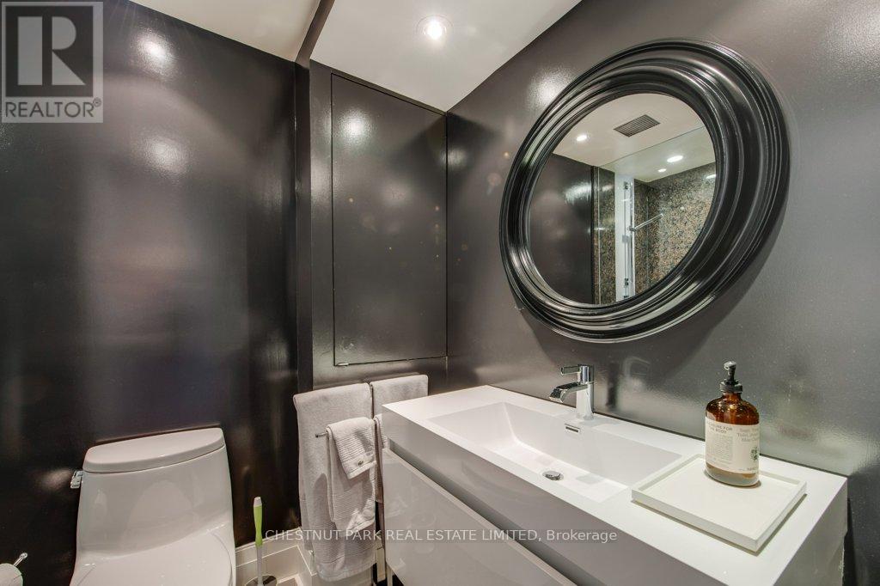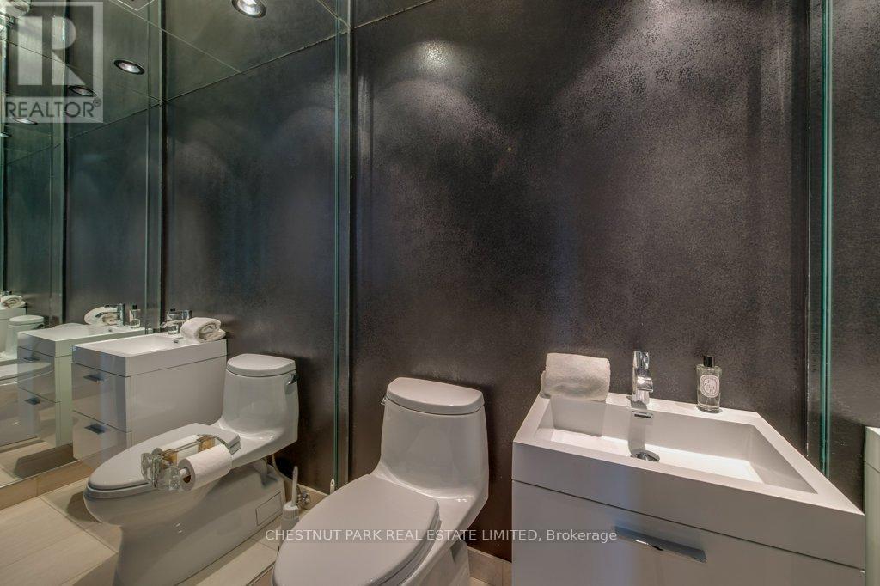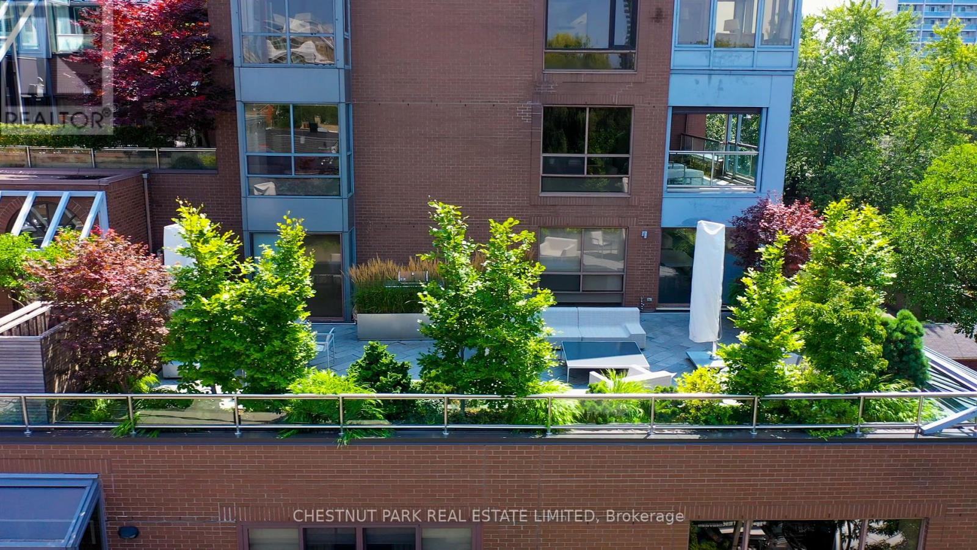505 - 4 Lowther Avenue Toronto, Ontario M5R 1C6
$4,225,000Maintenance, Water, Common Area Maintenance, Insurance, Parking
$4,173.54 Monthly
Maintenance, Water, Common Area Maintenance, Insurance, Parking
$4,173.54 MonthlyExceptional opportunity to live in and enjoy this exquisite and rare unit in the highly desired boutique building at 4 Lowther Ave! For the most discerning Buyers who appreciate this special Yorkville-Annex pocket, steps to the very best shopping and restaurants the city has to offer. Enjoy the generous 2900 sq ft interior with a 1200 sqft spectacular west-facing garden terrace. This sunlit unit includes 2 bedrooms, 3 bathrooms, 2 side-by-side parking and 1 locker. Panoramic windows allow natural light to flow into the open living areas that include a wood burning fireplace and wet bar. A convenient service entrance connects into the kitchen/terrace. Private Terrace is designed by award winning Landscape Architect Ina Elias. Designed with a Granite floor, auto-lighting and irrigation. BBQs allowed. See wonderful panoramic treetop sunsets over this Yorkville-Annex pocket. Includes Top-notch professional concierge with valet parking, indoor pool, fitness room and party/meeting room. **** EXTRAS **** Window coverings, Whalen Company Deakin heat pump & AC (2023), Additional mammoth heat pump AC, Nortec Resdelux Humidifier, Bradford White Hot water tank, Samsung Wall mounted TV. Avante alarm system with remote app. Fixtures. (id:35492)
Property Details
| MLS® Number | C9310877 |
| Property Type | Single Family |
| Community Name | Annex |
| Amenities Near By | Hospital, Public Transit, Schools |
| Community Features | Pet Restrictions |
| Parking Space Total | 2 |
| Pool Type | Indoor Pool |
Building
| Bathroom Total | 3 |
| Bedrooms Above Ground | 2 |
| Bedrooms Total | 2 |
| Amenities | Security/concierge, Exercise Centre, Party Room, Visitor Parking, Storage - Locker |
| Appliances | Dishwasher, Dryer, Oven |
| Cooling Type | Central Air Conditioning |
| Exterior Finish | Brick |
| Fireplace Present | Yes |
| Flooring Type | Hardwood |
| Half Bath Total | 1 |
| Heating Fuel | Electric |
| Heating Type | Heat Pump |
| Size Interior | 2,750 - 2,999 Ft2 |
| Type | Apartment |
Parking
| Underground |
Land
| Acreage | No |
| Land Amenities | Hospital, Public Transit, Schools |
Rooms
| Level | Type | Length | Width | Dimensions |
|---|---|---|---|---|
| Main Level | Foyer | 2.88 m | 2.33 m | 2.88 m x 2.33 m |
| Main Level | Bathroom | 1.45 m | 1.53 m | 1.45 m x 1.53 m |
| Main Level | Living Room | 12.24 m | 5.06 m | 12.24 m x 5.06 m |
| Main Level | Dining Room | 8.22 m | 2.96 m | 8.22 m x 2.96 m |
| Main Level | Kitchen | 5.48 m | 5.08 m | 5.48 m x 5.08 m |
| Main Level | Office | 2.88 m | 5.27 m | 2.88 m x 5.27 m |
| Main Level | Primary Bedroom | 8.53 m | 7.88 m | 8.53 m x 7.88 m |
| Main Level | Bathroom | 5.43 m | 1.77 m | 5.43 m x 1.77 m |
| Main Level | Bedroom 2 | 7.23 m | 3.75 m | 7.23 m x 3.75 m |
| Main Level | Bathroom | 2.42 m | 1.8 m | 2.42 m x 1.8 m |
| Main Level | Laundry Room | 1.95 m | 1.31 m | 1.95 m x 1.31 m |
https://www.realtor.ca/real-estate/27394364/505-4-lowther-avenue-toronto-annex-annex
Contact Us
Contact us for more information

Todd Cochrane Skinner
Salesperson
www.chestnutpark.com
www.linkedin.com/in/toddskinner1
1300 Yonge St Ground Flr
Toronto, Ontario M4T 1X3
(416) 925-9191
(416) 925-3935
www.chestnutpark.com/





