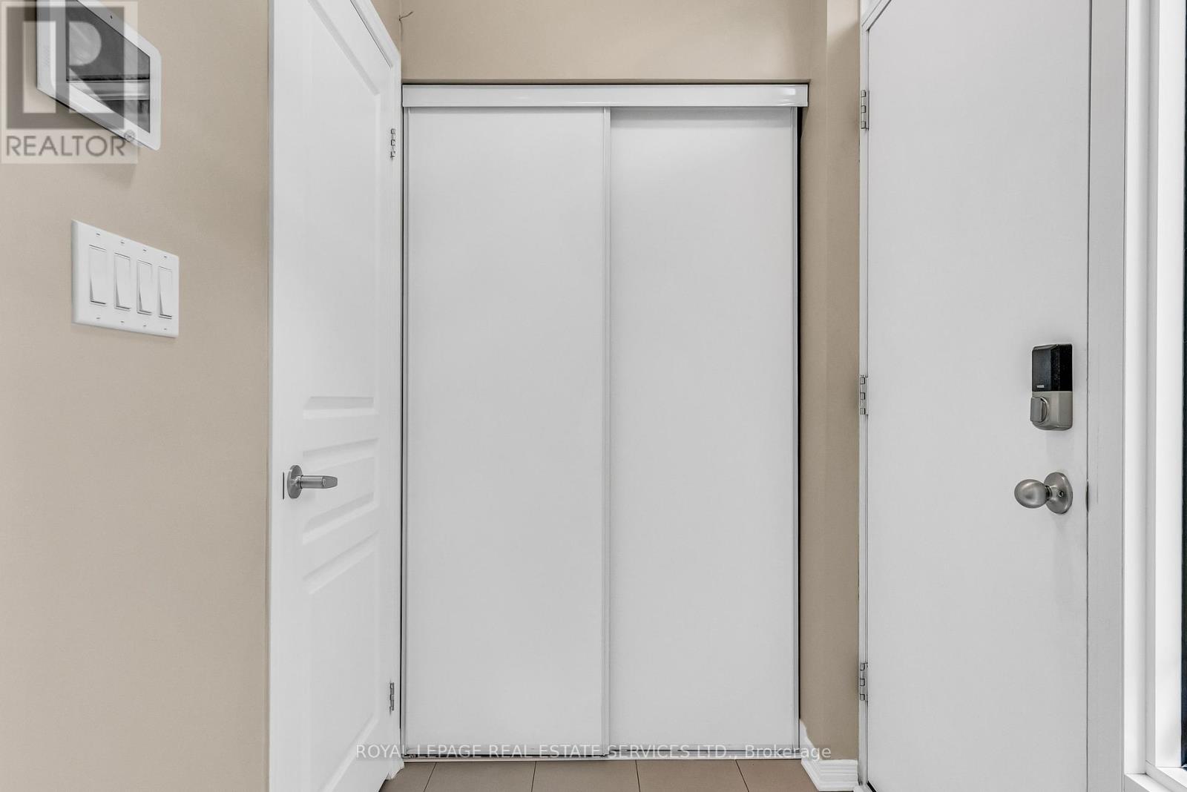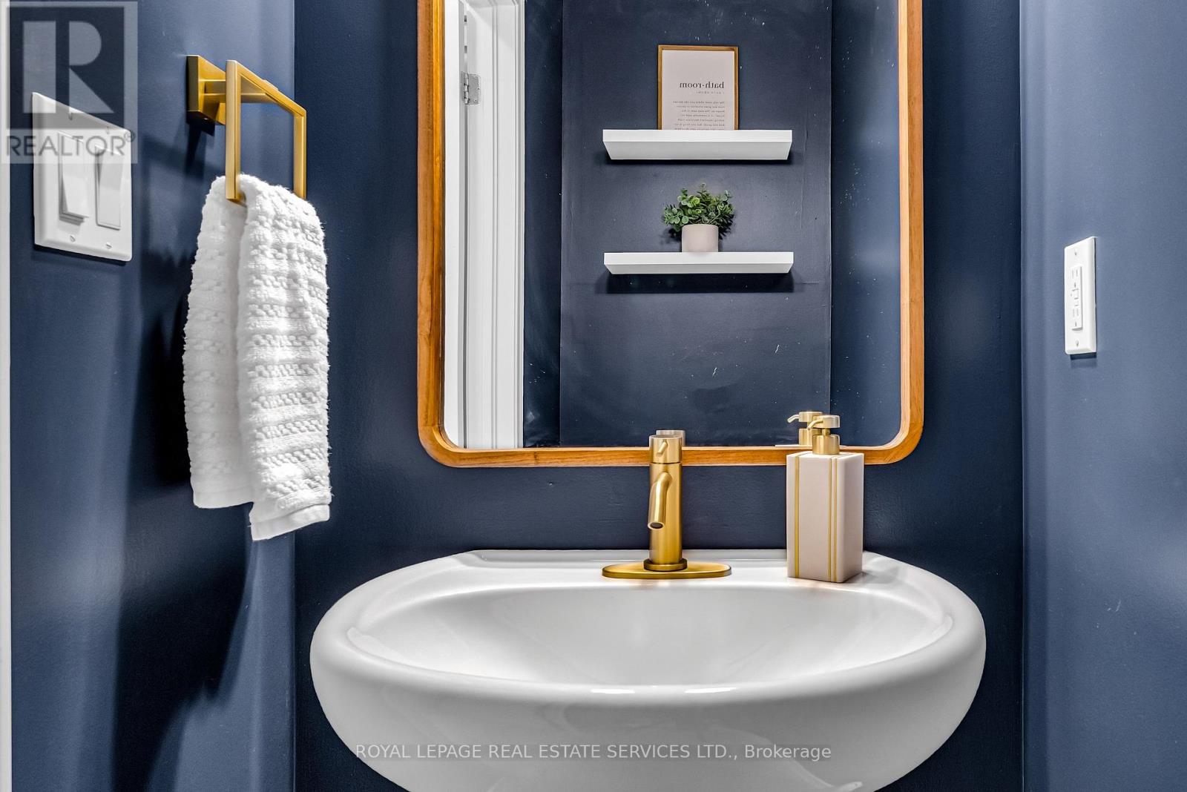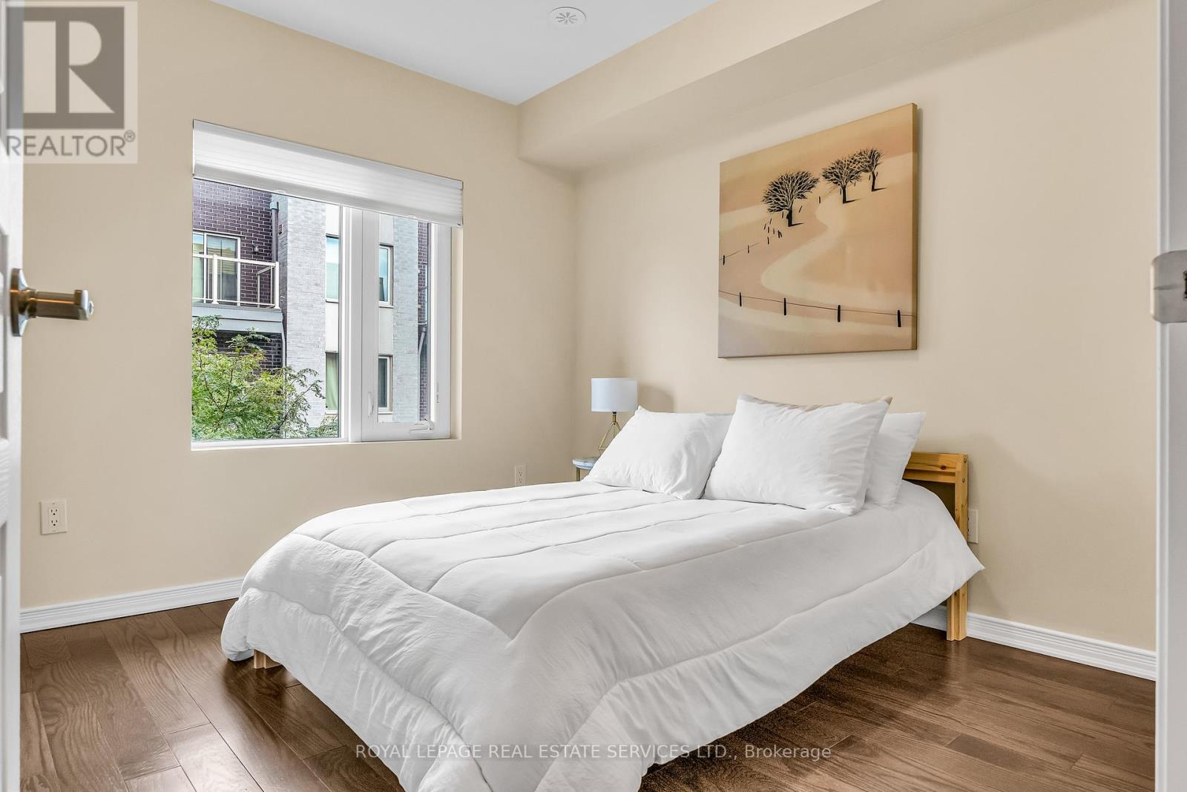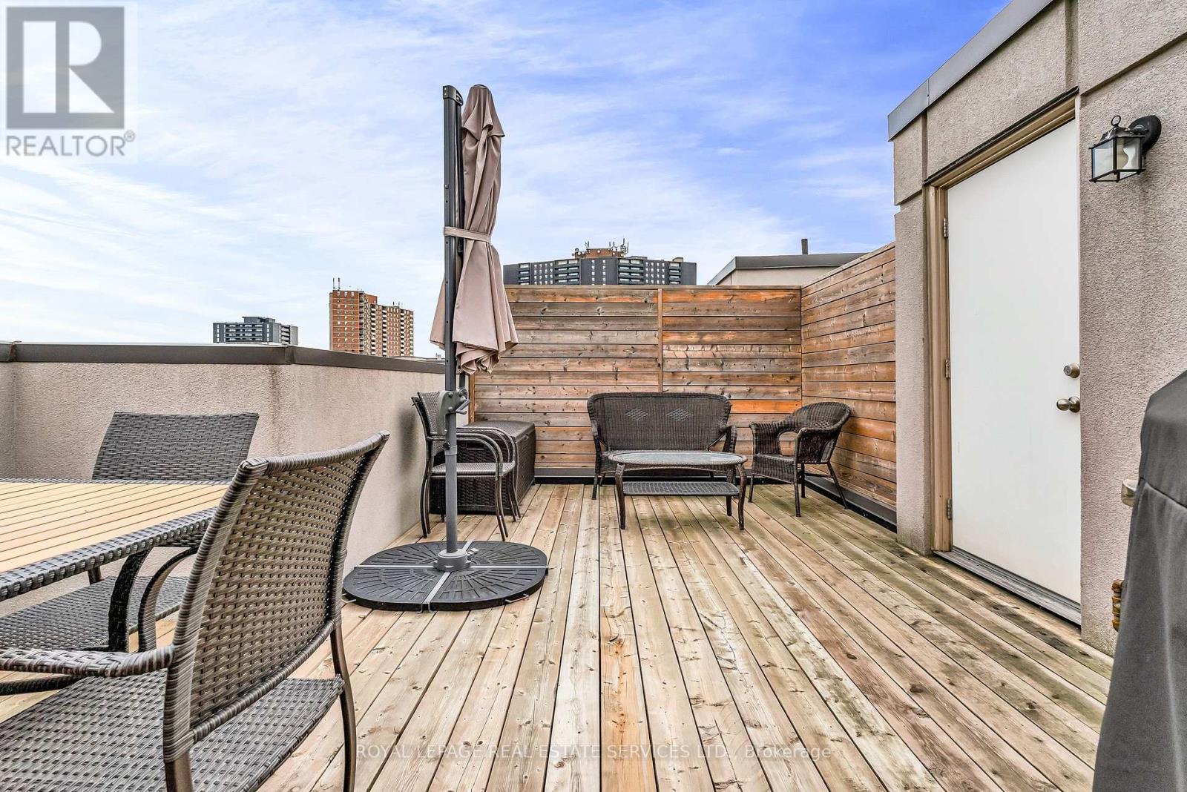34 - 22 Applewood Lane Toronto, Ontario M9C 0C1
$939,900Maintenance, Common Area Maintenance, Insurance, Parking
$470.15 Monthly
Maintenance, Common Area Maintenance, Insurance, Parking
$470.15 Monthly*Absolutely Beautiful 3 Bedroom, 3 Bath Townhome W/Gorgeous Primary Bedroom Suite, Large Rooftop Terrace W/Gas BBQ Hookup, Finished Basement W/Bar, 2nd Floor Laundry, Locker and Parking *Great Layout & Design *Upgraded Features & Finishes *9 Ft Ceiling on Main Floor W/Open Concept Living & Dining Area *Modern White Kitchen W/Upgraded Stainless Steel Appliances & Breakfast Bar Counter *Gorgeous Primary Bedroom Suite W/Private Patio, 2 Walk In Closets, Luxurious Bright Ensuite Bath W/Separate Soaker Tub & Shower *2nd Floor Laundry W/Full Size Washer/Dryer, Open Area, 2nd & 3rd Bedrooms W/Double Closets & Large Windows *Basement Recreation Room W/Built In Bar, Great for Entertaining & Room Enough For Bed If Desired *Spacious Rooftop Terrace W/Gas BBQ Hookup, Lounge & Dining Areas *Great Location W/Easy Access To Parks, Schools, Shopping, Highways, Public Transit & Subway (id:35492)
Property Details
| MLS® Number | W9311552 |
| Property Type | Single Family |
| Community Name | Etobicoke West Mall |
| Amenities Near By | Public Transit, Schools, Park |
| Community Features | Pet Restrictions |
| Features | Carpet Free, In Suite Laundry |
| Parking Space Total | 1 |
| View Type | View |
Building
| Bathroom Total | 3 |
| Bedrooms Above Ground | 3 |
| Bedrooms Total | 3 |
| Amenities | Visitor Parking, Storage - Locker |
| Appliances | Dishwasher, Dryer, Refrigerator, Stove, Washer, Window Coverings |
| Basement Development | Finished |
| Basement Type | N/a (finished) |
| Cooling Type | Central Air Conditioning |
| Exterior Finish | Brick |
| Flooring Type | Concrete, Tile, Hardwood, Carpeted |
| Half Bath Total | 1 |
| Heating Fuel | Natural Gas |
| Heating Type | Forced Air |
| Stories Total | 3 |
| Size Interior | 1,400 - 1,599 Ft2 |
| Type | Row / Townhouse |
Parking
| Underground |
Land
| Acreage | No |
| Land Amenities | Public Transit, Schools, Park |
Rooms
| Level | Type | Length | Width | Dimensions |
|---|---|---|---|---|
| Second Level | Bedroom 2 | 3.07 m | 2.82 m | 3.07 m x 2.82 m |
| Second Level | Bedroom 3 | 3 m | 2.63 m | 3 m x 2.63 m |
| Second Level | Laundry Room | 1.83 m | 1.07 m | 1.83 m x 1.07 m |
| Third Level | Primary Bedroom | 3.42 m | 3.36 m | 3.42 m x 3.36 m |
| Basement | Utility Room | 2.37 m | 2.1 m | 2.37 m x 2.1 m |
| Basement | Recreational, Games Room | 5.63 m | 4.47 m | 5.63 m x 4.47 m |
| Main Level | Foyer | 1.63 m | 1.27 m | 1.63 m x 1.27 m |
| Main Level | Living Room | 3.65 m | 3.76 m | 3.65 m x 3.76 m |
| Main Level | Dining Room | 2.33 m | 2.2 m | 2.33 m x 2.2 m |
| Main Level | Kitchen | 3.65 m | 2.03 m | 3.65 m x 2.03 m |
Contact Us
Contact us for more information
Frank Deluca
Salesperson
www.delucateam.ca/
https//www.facebook.com/frankdelucarealestate/
4025 Yonge Street Suite 103
Toronto, Ontario M2P 2E3
(416) 487-4311
(416) 487-3699




































