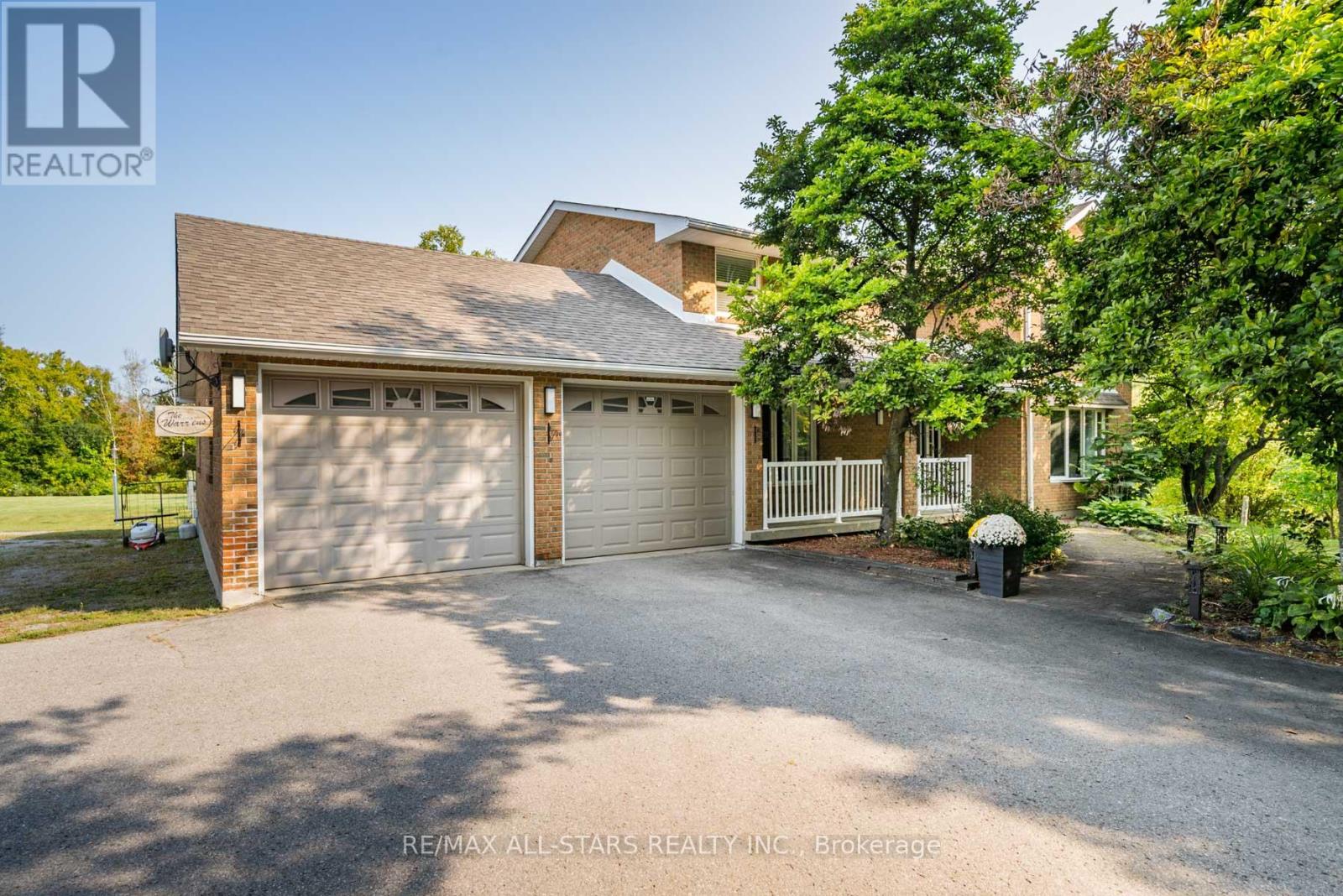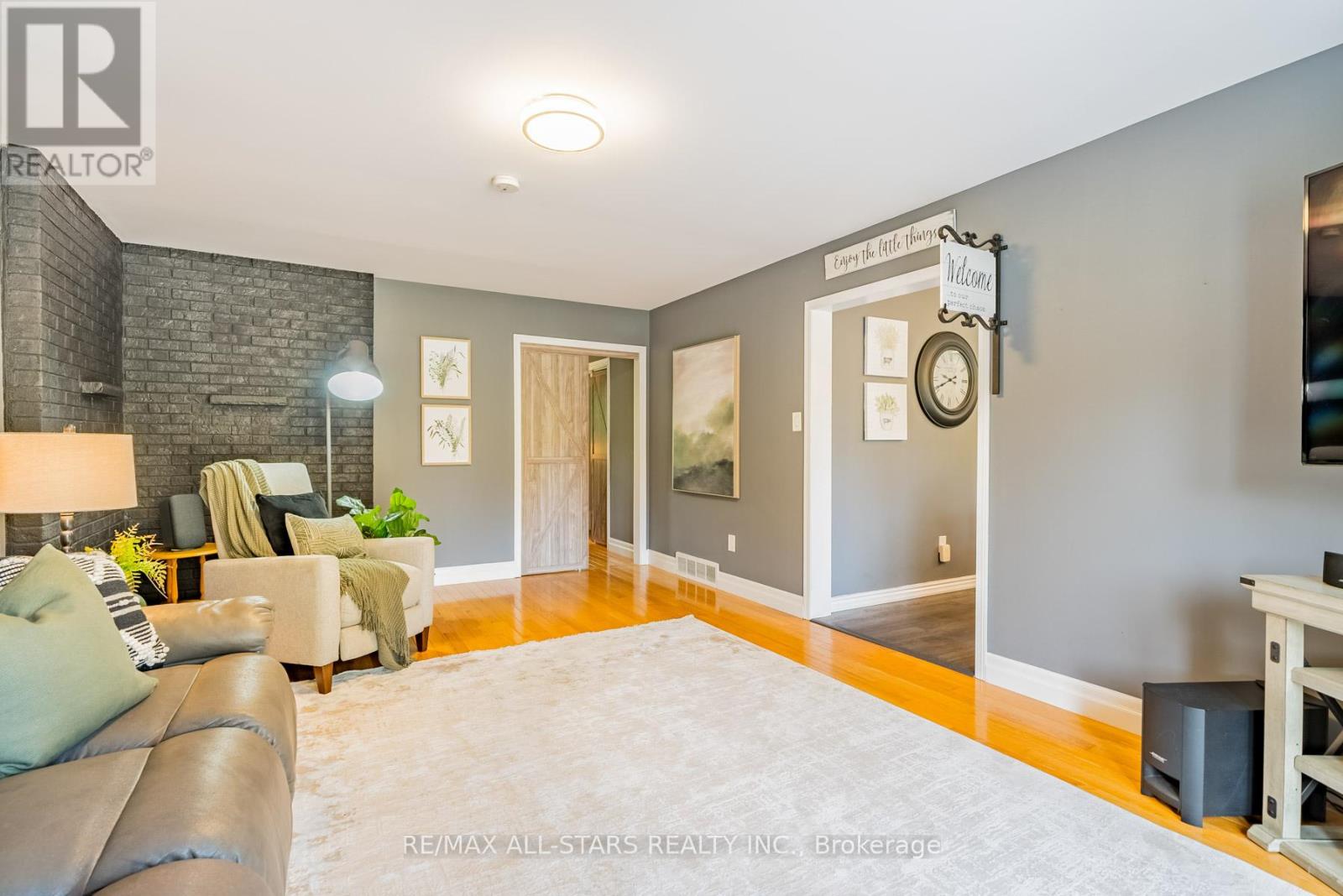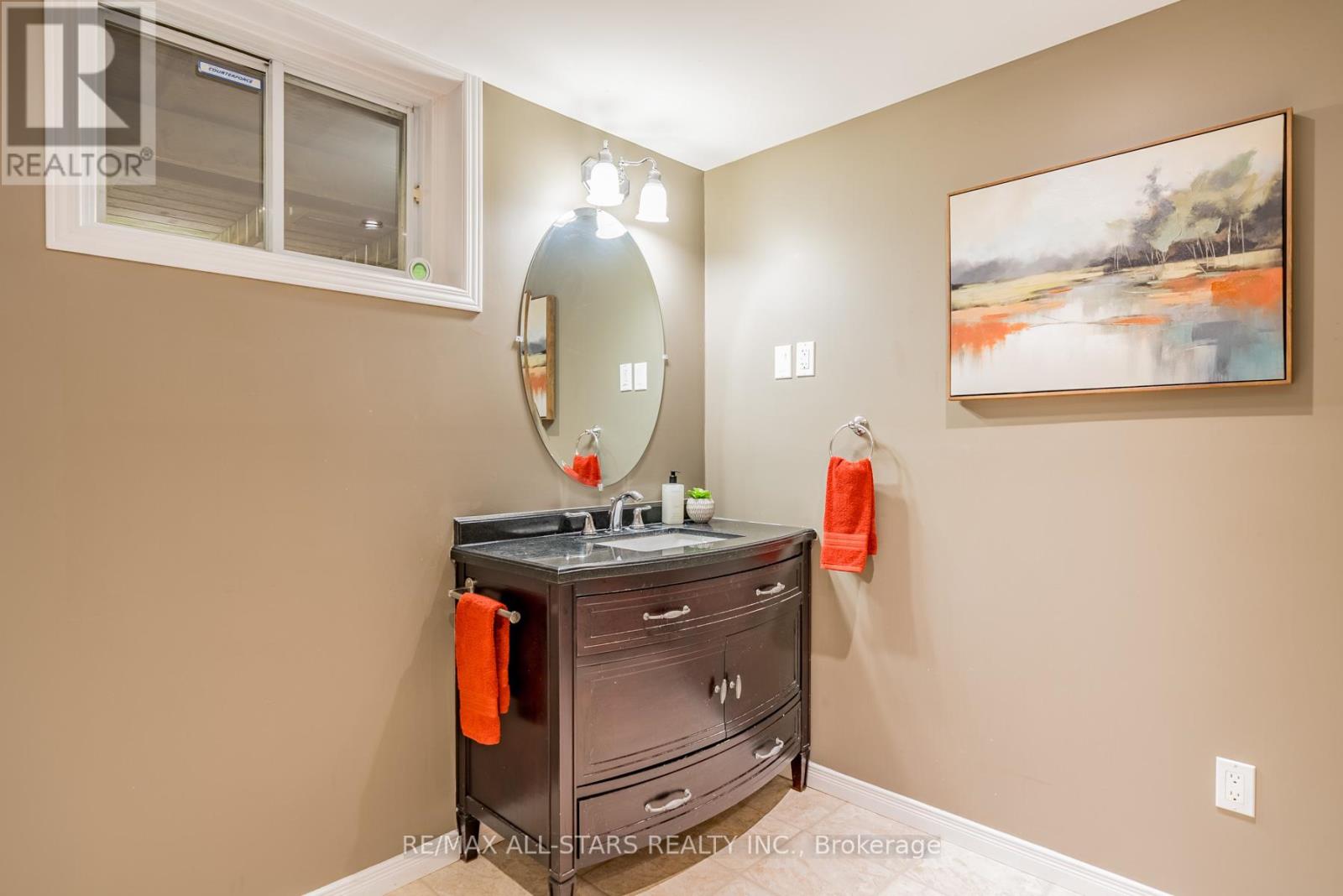311 Regional Road 21 Scugog, Ontario L9L 1B5
$1,775,000
Nestled on 3.92 acres with a long mature tree lined laneway for privacy is this 3+1 bedroom all brick immaculate 2 story home with 2652 square feet plus finished basement. Located just east of Uxbridge between Lakeridge Rd(Reg Rd 23) & Port Perry. Main floor laundry room with access to garage & deck. Laundry on both levels. Several walkouts to scenic countryside views. Primary bedroom boasts a huge walk thru closet and 5 pc ensuite. Second bedroom has 3 pc ensuite. Completely professionally finished in-law suite with large rooms and separate entrance. Large fenced in dog run. New propane furnace 2020, roof shingles May 2024, sewage pump June 2024, 20'x24' workshop with ceiling track hoist plus 24'x40' ""man cave"". Lots of parking area. Good water well with ample supply. Easy city commute. (id:35492)
Property Details
| MLS® Number | E9351628 |
| Property Type | Single Family |
| Community Name | Rural Scugog |
| Community Features | School Bus |
| Features | Wooded Area, Partially Cleared, In-law Suite |
| Parking Space Total | 20 |
| Structure | Workshop |
Building
| Bathroom Total | 5 |
| Bedrooms Above Ground | 3 |
| Bedrooms Below Ground | 1 |
| Bedrooms Total | 4 |
| Appliances | Water Heater, Central Vacuum, Dishwasher, Garage Door Opener, Microwave, Refrigerator, Stove, Water Softener, Window Coverings |
| Basement Development | Finished |
| Basement Features | Separate Entrance, Walk Out |
| Basement Type | N/a (finished) |
| Construction Style Attachment | Detached |
| Cooling Type | Central Air Conditioning |
| Exterior Finish | Brick |
| Fireplace Present | Yes |
| Flooring Type | Hardwood, Ceramic, Laminate |
| Foundation Type | Block |
| Heating Fuel | Propane |
| Heating Type | Forced Air |
| Stories Total | 2 |
| Size Interior | 2,500 - 3,000 Ft2 |
| Type | House |
Parking
| Attached Garage |
Land
| Acreage | No |
| Fence Type | Fenced Yard |
| Sewer | Septic System |
| Size Depth | 853 Ft |
| Size Frontage | 200 Ft |
| Size Irregular | 200 X 853 Ft |
| Size Total Text | 200 X 853 Ft |
Rooms
| Level | Type | Length | Width | Dimensions |
|---|---|---|---|---|
| Lower Level | Bedroom 4 | 5.49 m | 3.48 m | 5.49 m x 3.48 m |
| Lower Level | Utility Room | 3.35 m | 3.66 m | 3.35 m x 3.66 m |
| Lower Level | Recreational, Games Room | 4.57 m | 3.66 m | 4.57 m x 3.66 m |
| Lower Level | Kitchen | 3.96 m | 3.66 m | 3.96 m x 3.66 m |
| Main Level | Kitchen | 6.4 m | 3.96 m | 6.4 m x 3.96 m |
| Main Level | Dining Room | 4.42 m | 3.66 m | 4.42 m x 3.66 m |
| Main Level | Living Room | 3.96 m | 6.1 m | 3.96 m x 6.1 m |
| Main Level | Family Room | 3.96 m | 4.27 m | 3.96 m x 4.27 m |
| Main Level | Foyer | 3.7 m | 3.35 m | 3.7 m x 3.35 m |
| Upper Level | Primary Bedroom | 5.49 m | 4.05 m | 5.49 m x 4.05 m |
| Upper Level | Bedroom 2 | 4.27 m | 4.05 m | 4.27 m x 4.05 m |
| Upper Level | Bedroom 3 | 3.66 m | 4.27 m | 3.66 m x 4.27 m |
Utilities
| Cable | Available |
https://www.realtor.ca/real-estate/27420105/311-regional-road-21-scugog-rural-scugog
Contact Us
Contact us for more information
Keith Puckrin
Broker
www.liveplayinvest.com
144 Queen Street
Port Perry, Ontario L9L 1A6
(905) 985-4427
(905) 985-8127
www.remaxallstars.ca






































