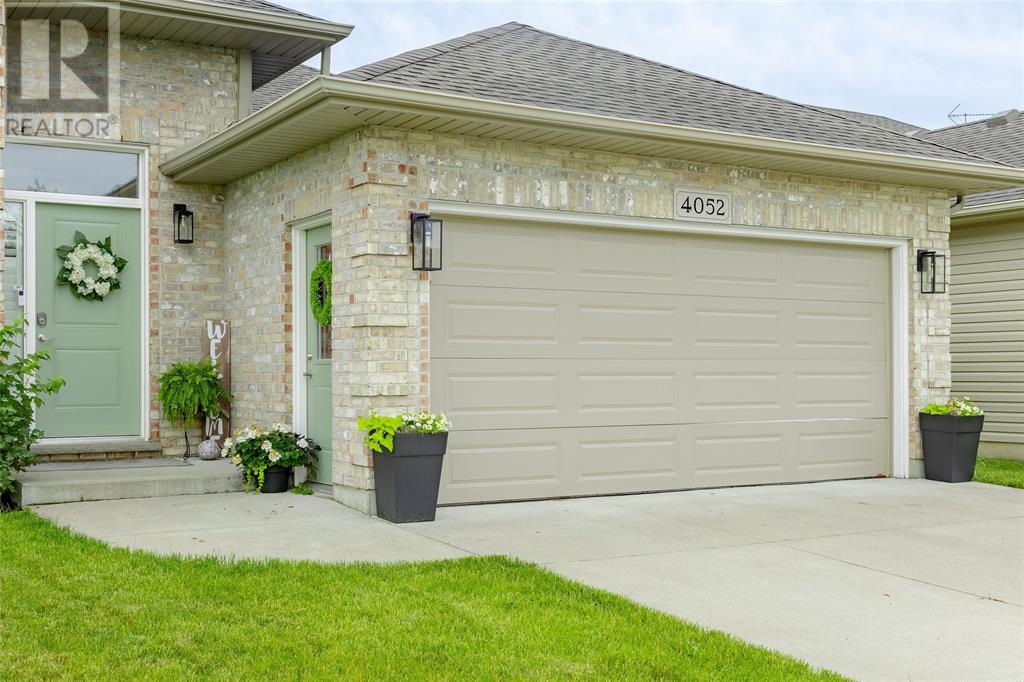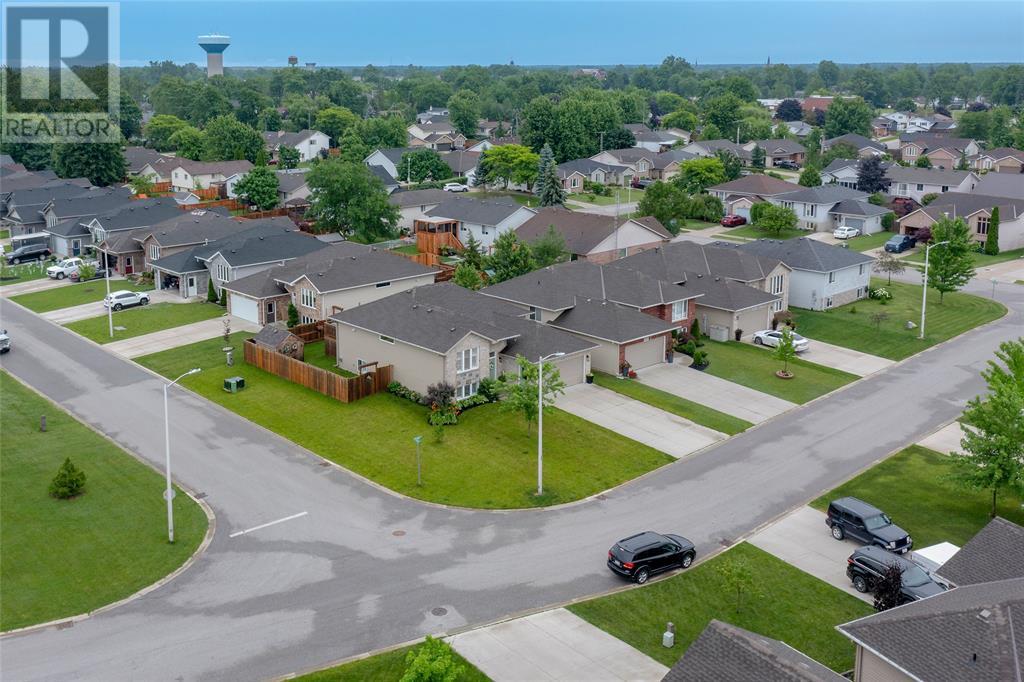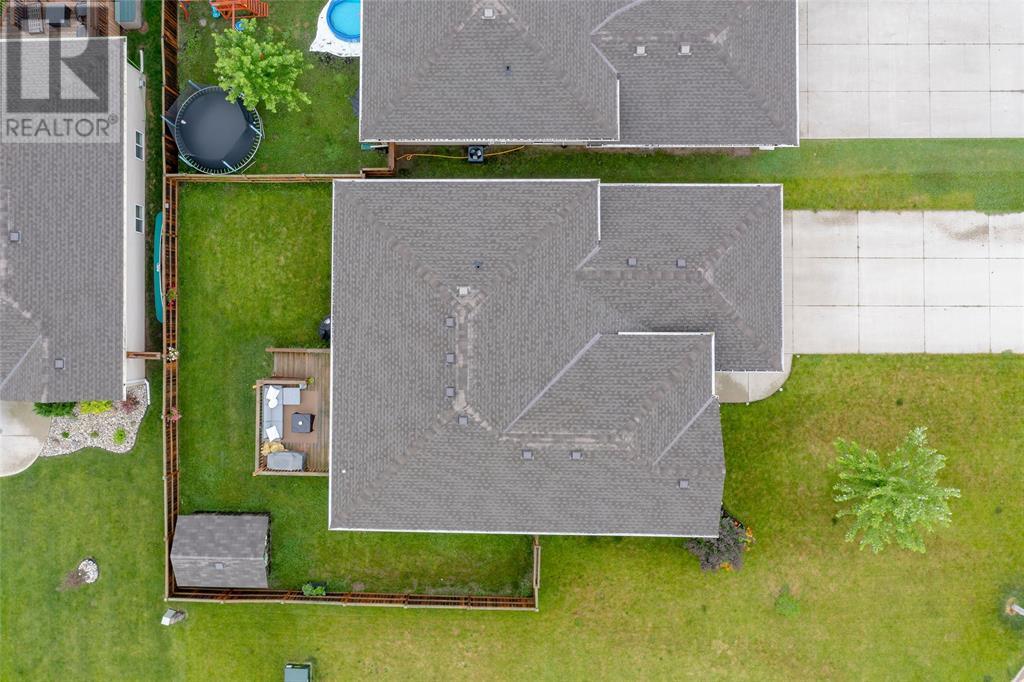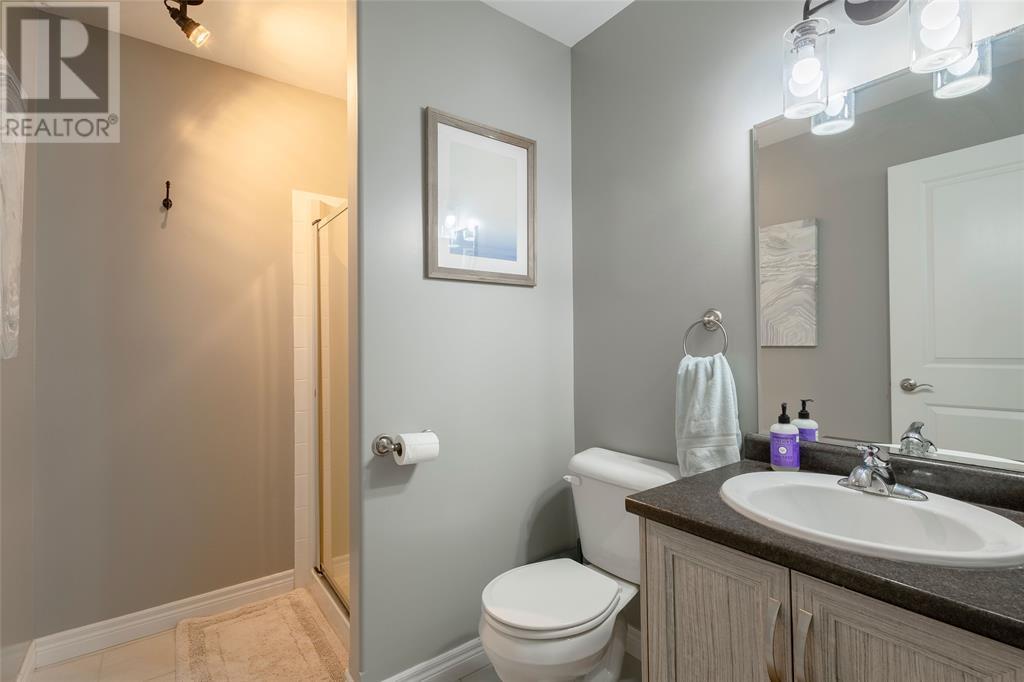4052 Applewood Drive Petrolia, Ontario N0N 1R0
$599,900
WELCOME TO 4052 APPLEWOOD DRIVE! THIS SPACIOUS RAISED RANCH MEETS ALL YOUR FAMILY'S NEEDS. THIS OPEN CONCEPT ENSURES AN EASY PLACE TO HOST & ENTERTAIN. THIS HOME FEATURES 5 BEDROOMS, 3 BATHROOMS, DEN, & A LARGE, FINISHED REC ROOM WITH GAS FIREPLACE. RECENT UPGRADES INCLUDE: CALIFORNIA SHUTTERS, PANTRY, & SHED. HOT WATER TANK IS A RENTAL. NOTHING TO DO BUT MOVE IN & ENJOY YOUR NEW HOME. CALL NOW TO BOOK YOUR PRIVATE SHOWING! (id:35492)
Property Details
| MLS® Number | 24014863 |
| Property Type | Single Family |
| Features | Concrete Driveway |
Building
| Bathroom Total | 3 |
| Bedrooms Above Ground | 3 |
| Bedrooms Below Ground | 2 |
| Bedrooms Total | 5 |
| Architectural Style | Raised Ranch |
| Constructed Date | 2017 |
| Construction Style Attachment | Detached |
| Cooling Type | Central Air Conditioning |
| Exterior Finish | Aluminum/vinyl, Brick |
| Flooring Type | Carpeted, Laminate |
| Foundation Type | Concrete |
| Heating Fuel | Natural Gas |
| Heating Type | Forced Air |
| Type | House |
Parking
| Garage |
Land
| Acreage | No |
| Fence Type | Fence |
| Landscape Features | Landscaped |
| Size Irregular | 58.62x100.09 |
| Size Total Text | 58.62x100.09 |
| Zoning Description | Res |
Rooms
| Level | Type | Length | Width | Dimensions |
|---|---|---|---|---|
| Lower Level | 3pc Bathroom | Measurements not available | ||
| Lower Level | Bedroom | 13.2 x 12 | ||
| Lower Level | Den | 15 x 11.6 | ||
| Lower Level | Bedroom | 13.2 x 9.4 | ||
| Lower Level | Recreation Room | 26.8 x 10.10 | ||
| Main Level | 3pc Bathroom | Measurements not available | ||
| Main Level | 4pc Bathroom | Measurements not available | ||
| Main Level | Dining Room | 15 x 8.4 | ||
| Main Level | Bedroom | 11 x 10.10 | ||
| Main Level | Bedroom | 11.1 x 10 | ||
| Main Level | Kitchen | 15 x 8 | ||
| Main Level | Primary Bedroom | 14 x 12 | ||
| Main Level | Living Room | 14 x 11.8 |
https://www.realtor.ca/real-estate/27098373/4052-applewood-drive-petrolia
Contact Us
Contact us for more information

Courtney Levert
Sales Person
www.courtneylevert.com
www.facebook.com/courtneylevertexit
380 Wellington St, Tower B, 6th Floor, Suite A,
London, Ontario N6A 5B5
(866) 530-7737

Mark Cooper
Sales Person
www.movewithmark.ca/
148 Front St. N.
Sarnia, Ontario N7T 5S3
(866) 530-7737
(866) 530-7737








































