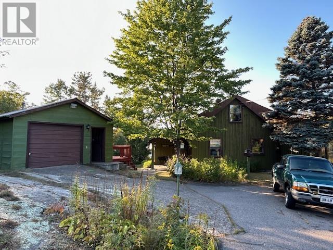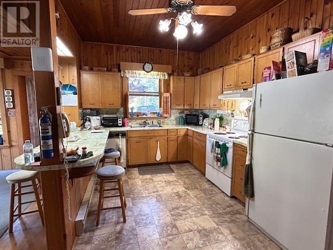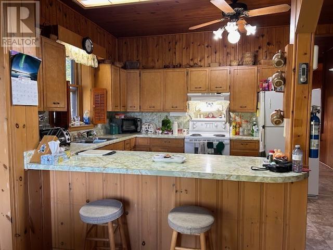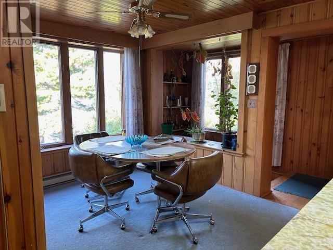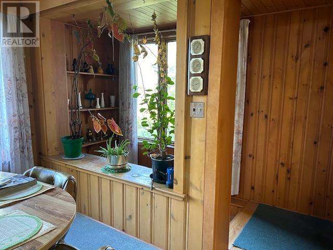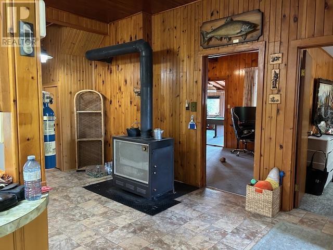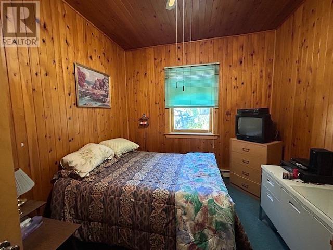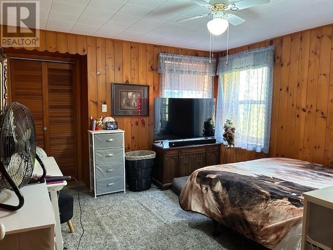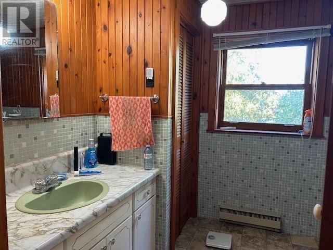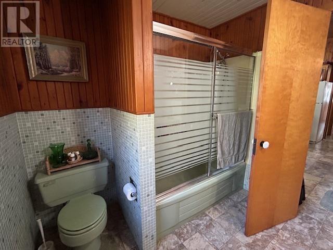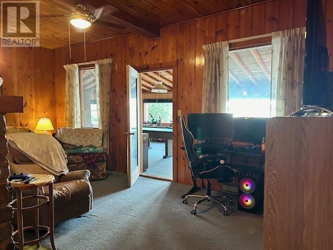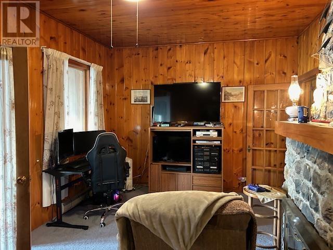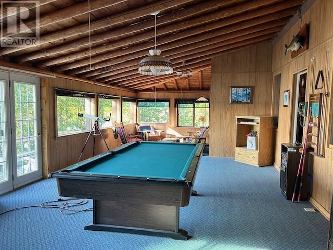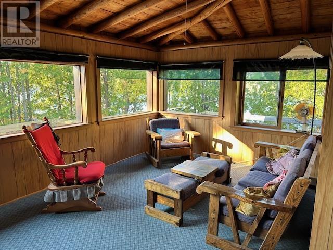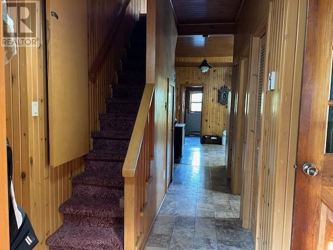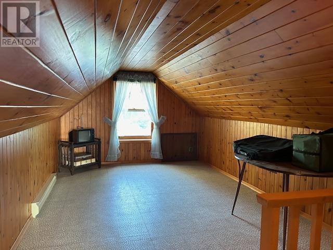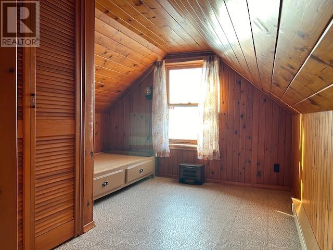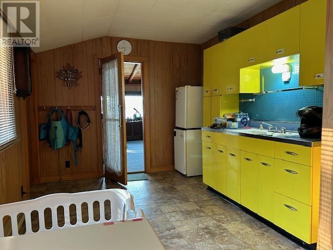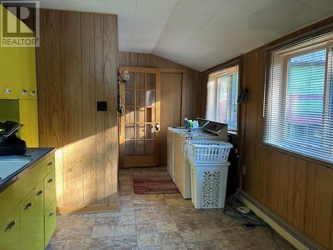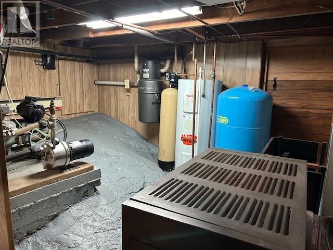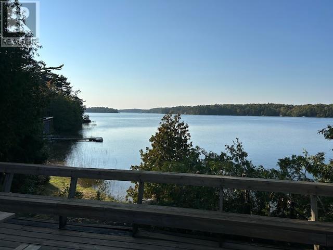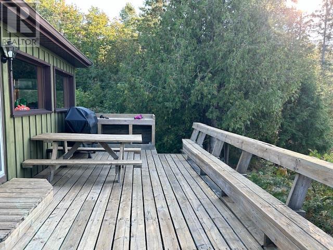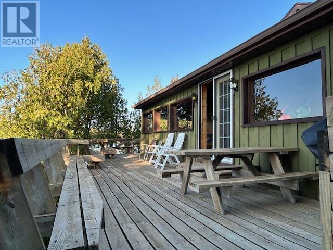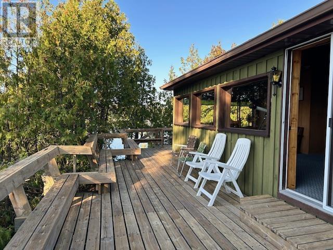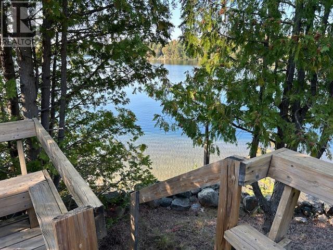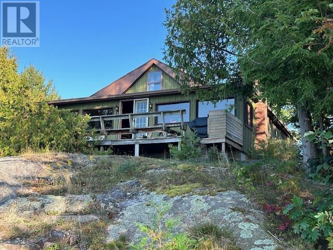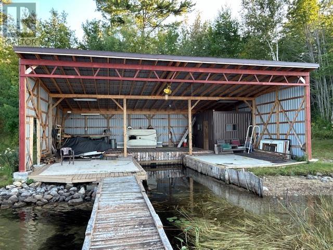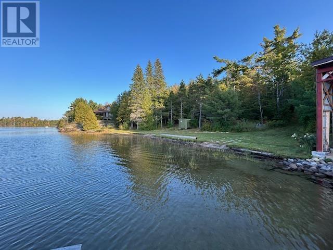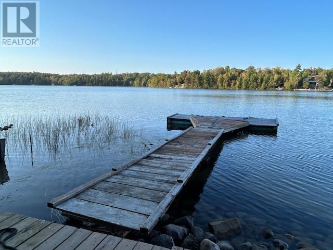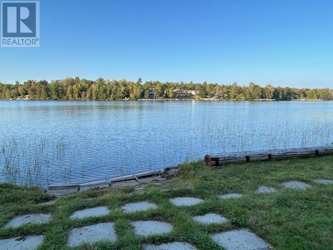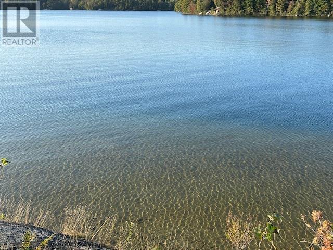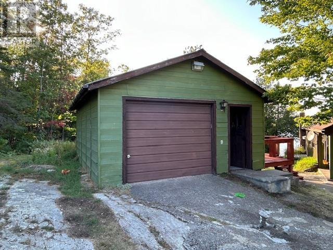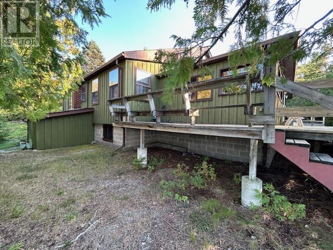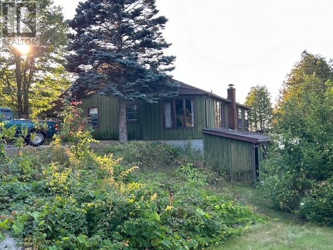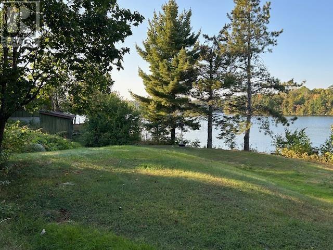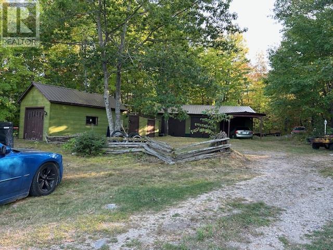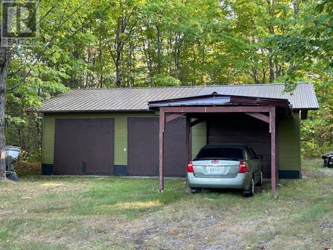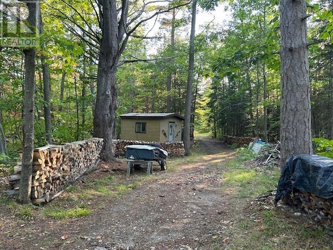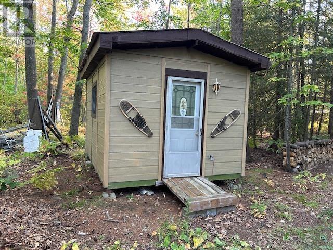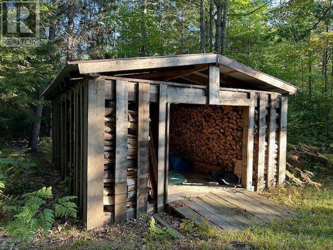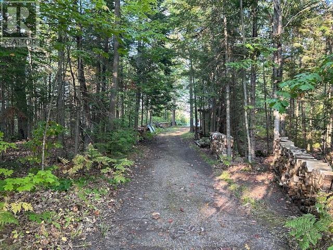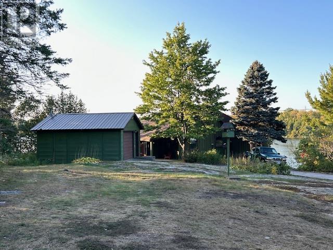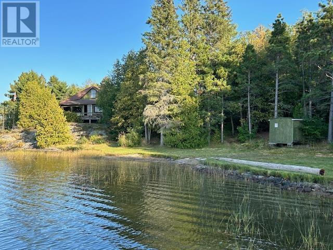1429a Highway 17 Algoma Mills, Ontario P0R 1A0
$1,300,000
Stunning spot on the pristine Lake Lauzon! This special property offers 11.8 acres with 496 feet of frontage. This 1.5 storey home has 2 bedrooms on main level and 2 on the upper floor. Beautiful 4 season sunroom with access to a deck with a million dollar sunset view! Outdoors features a triple car garage, 2 single garages, workshop, 2 sheds and woodshed. Plus an added bonus of a hanger that could house a single engine plane with workshop area, dock, private beach and boat launch. Don't miss your chance to own your own private park on this beautiful lake known for Lake Trout, Muskie, Bass and Pike. (id:35492)
Property Details
| MLS® Number | SM242495 |
| Property Type | Single Family |
| Community Name | Algoma Mills |
| Communication Type | High Speed Internet |
| Features | Paved Driveway |
| Structure | Deck, Dock |
| View Type | View |
| Water Front Type | Waterfront |
Building
| Bathroom Total | 1 |
| Bedrooms Above Ground | 4 |
| Bedrooms Total | 4 |
| Appliances | Dishwasher, Central Vacuum, Freezer |
| Basement Development | Partially Finished |
| Basement Type | Partial (partially Finished) |
| Constructed Date | 1965 |
| Construction Style Attachment | Detached |
| Exterior Finish | Wood |
| Fireplace Fuel | Wood |
| Fireplace Present | Yes |
| Fireplace Total | 2 |
| Fireplace Type | Stove |
| Foundation Type | Block |
| Heating Fuel | Electric, Wood |
| Heating Type | Baseboard Heaters |
| Stories Total | 2 |
| Size Interior | 1,700 Ft2 |
| Utility Water | Lake/river Water Intake |
Parking
| Garage |
Land
| Acreage | Yes |
| Sewer | Septic System |
| Size Frontage | 496.2300 |
| Size Irregular | 11.84 |
| Size Total | 11.84 Ac|10 - 49.99 Acres |
| Size Total Text | 11.84 Ac|10 - 49.99 Acres |
Rooms
| Level | Type | Length | Width | Dimensions |
|---|---|---|---|---|
| Second Level | Bedroom | 17 x 6.5 | ||
| Second Level | Bedroom | 10 x 6.5 | ||
| Basement | Workshop | 18.3 x 14.1 | ||
| Main Level | Kitchen | 10.6 x 18 | ||
| Main Level | Dining Room | 9 x 11 | ||
| Main Level | Living Room | 20 x 12.7 | ||
| Main Level | Primary Bedroom | 11.6 x 11.4 | ||
| Main Level | Bedroom | 8.9 x 9.8 | ||
| Main Level | Bathroom | 7.8 x 9 | ||
| Main Level | Laundry Room | 19.3 x 9.6 | ||
| Main Level | Sunroom | 15.5 x 28 |
Utilities
| Cable | Available |
| Electricity | Available |
| Telephone | Available |
https://www.realtor.ca/real-estate/27443685/1429a-highway-17-algoma-mills-algoma-mills
Contact Us
Contact us for more information

Tiffany Rogers
Broker
(705) 356-0094
(800) 859-9772
www.tiffanyrogers.ca/
www.facebook.com/tiffanyrogersroyallepage
www.linkedin.com/in/tiffanyrogers6
twitter.com/TiffanyRogers6
www.instagram.com/tifannyrogersrealtor/
39 Causley Unit 1
Blind River, Ontario P0R 1B0
(705) 356-1416
(705) 356-0094
(705) 356-0094


