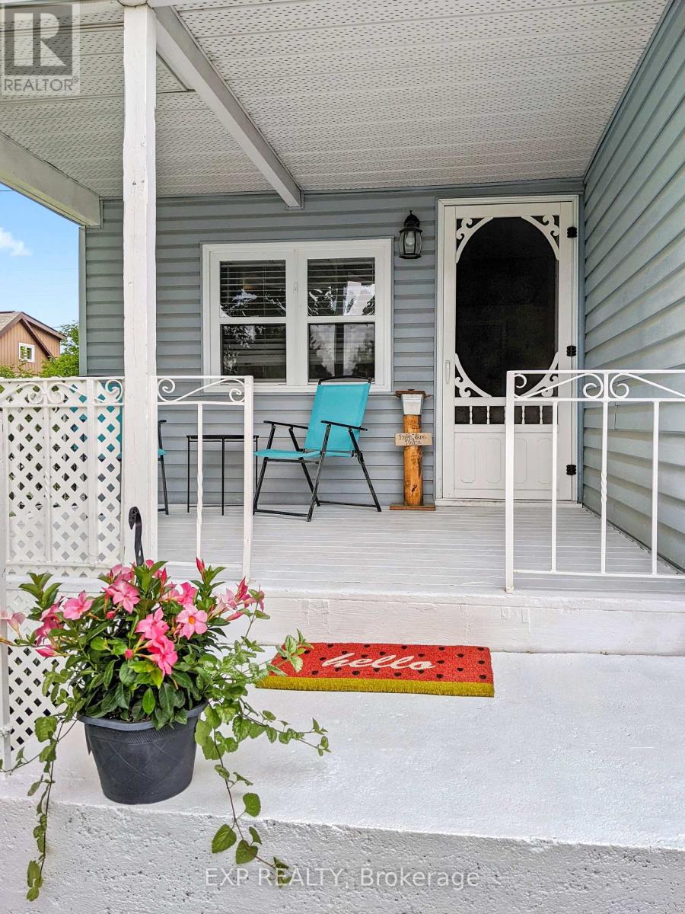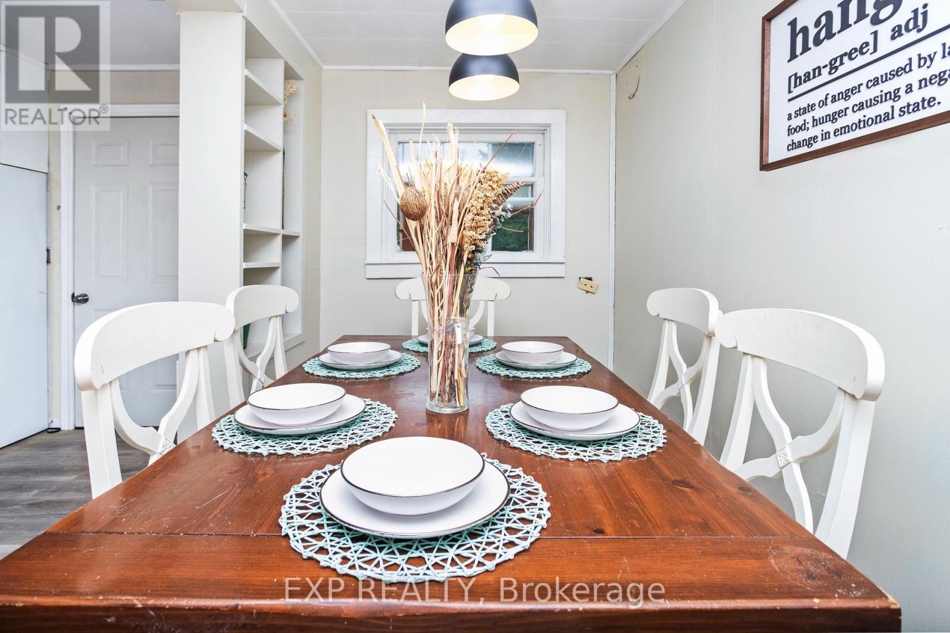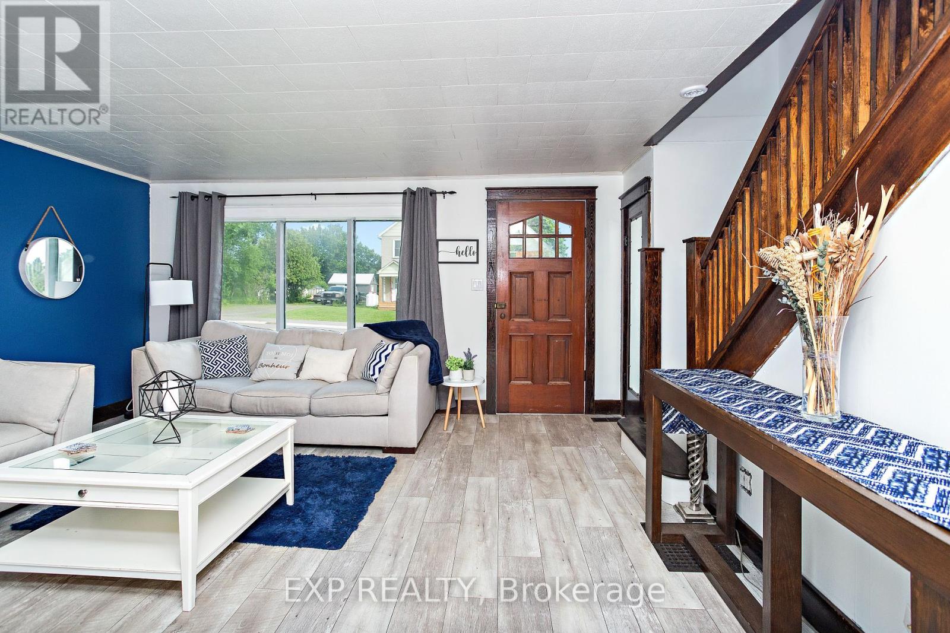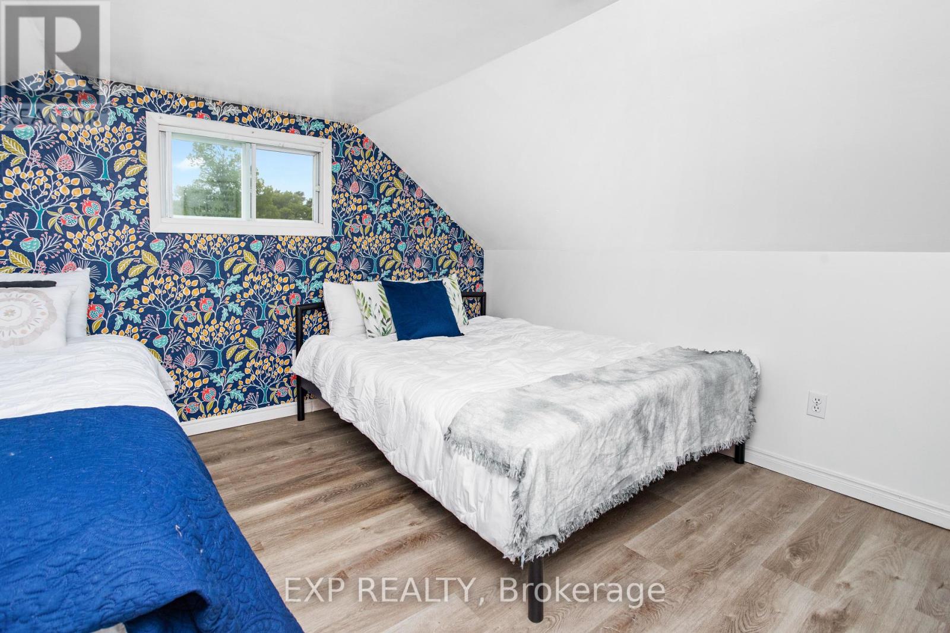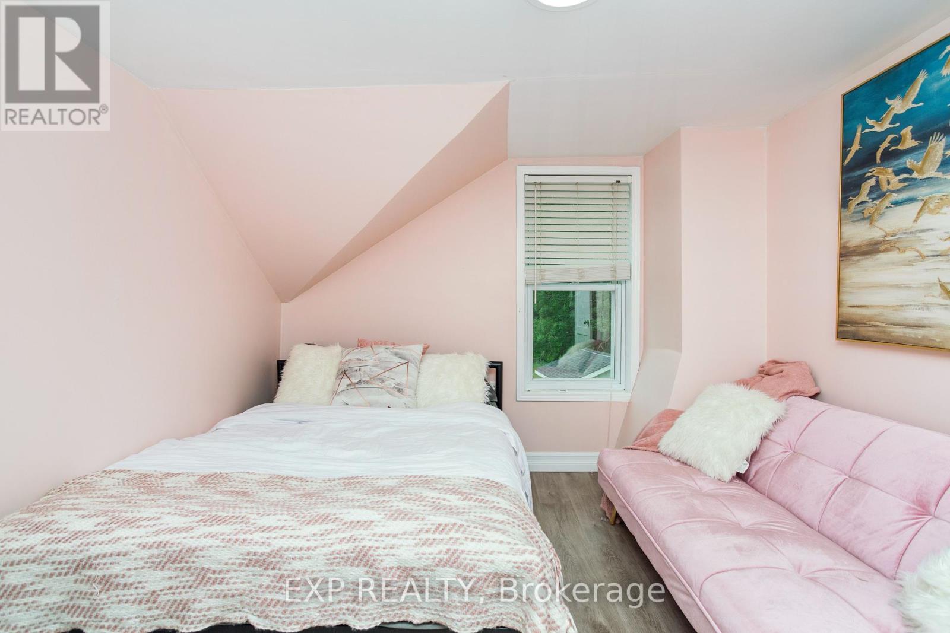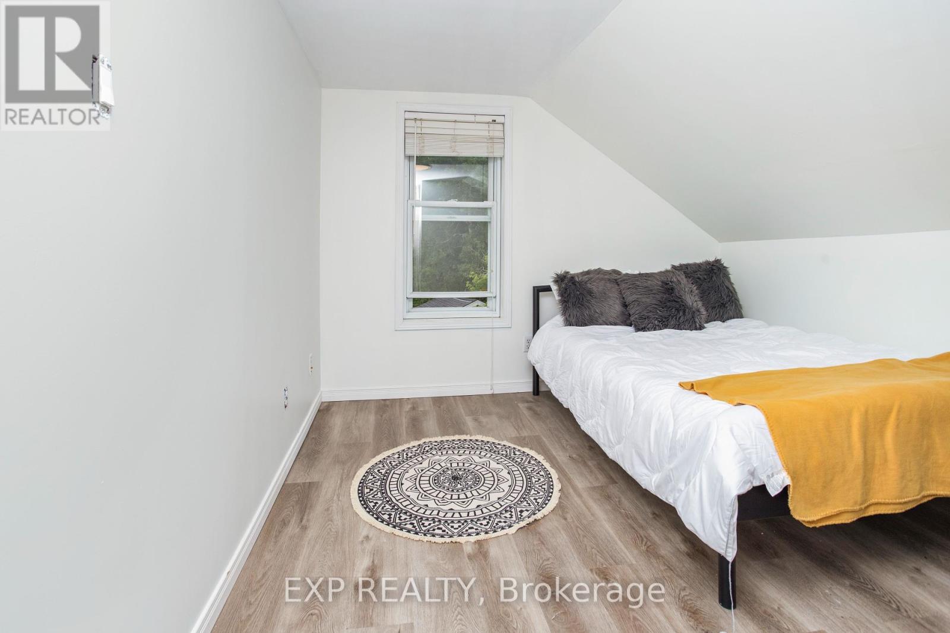11554 Highway 522 Parry Sound Remote Area, Ontario P0H 1Y0
$419,000
This Cozy Home Is Steps Away From Wilson Lake, A Gorgeous Waterfront Community With Lots Of Fishing, Swimming, Sandy Beach Front, Boat Docks and More. With A Brand New Back Deck That Is Screened In You Can Enjoy The Peace And Quiet That Port Loring Offers. This Updated Home Has New Flooring Throughout, A Fully Renovated Bathroom, Newly Painted Walls, Two Spacious Living Rooms, An Open Concept Kitchen, Fenced In Backyard With More Room To Expand Beyond The Fence. Winter Activities Include OFCS Snowmobiling Trails, Ice Fishing, Skating, Sledding And More. Amazing Hunting Area For Deer And Moose. This Is An Unincorporated Township And The Benefits Are No Bylaws To Restrict Airbnbs And Short-Term Rentals, No Building Permits Needed For Homes, Decks, Roads And More. See Last Virtually Staged Photo To Show Adding In A Second Home And Road (No Permits Needed) Close To All Amenities. Walking Distance To Wilson Lake And The Port Shores Beach And Shopping Area. New 2019 Combo Wood Burning Oil Furnace (id:35492)
Property Details
| MLS® Number | X9344737 |
| Property Type | Single Family |
| Amenities Near By | Place Of Worship, Schools |
| Features | Wooded Area, Carpet Free |
| Parking Space Total | 6 |
| Structure | Barn |
| Water Front Type | Waterfront |
Building
| Bathroom Total | 1 |
| Bedrooms Above Ground | 4 |
| Bedrooms Total | 4 |
| Appliances | Dryer, Microwave, Refrigerator, Stove, Washer |
| Basement Development | Unfinished |
| Basement Type | N/a (unfinished) |
| Construction Style Attachment | Detached |
| Cooling Type | Window Air Conditioner |
| Exterior Finish | Vinyl Siding |
| Foundation Type | Concrete |
| Heating Fuel | Oil |
| Heating Type | Forced Air |
| Stories Total | 2 |
| Type | House |
| Utility Water | Municipal Water |
Land
| Acreage | No |
| Land Amenities | Place Of Worship, Schools |
| Sewer | Septic System |
| Size Depth | 175 Ft ,4 In |
| Size Frontage | 86 Ft ,9 In |
| Size Irregular | 86.75 X 175.38 Ft |
| Size Total Text | 86.75 X 175.38 Ft |
| Surface Water | Lake/pond |
| Zoning Description | Unincorporated |
Rooms
| Level | Type | Length | Width | Dimensions |
|---|---|---|---|---|
| Second Level | Bedroom | 4.72 m | 3.05 m | 4.72 m x 3.05 m |
| Second Level | Bedroom 2 | 3.05 m | 2.79 m | 3.05 m x 2.79 m |
| Second Level | Bedroom 3 | 3.5 m | 2.74 m | 3.5 m x 2.74 m |
| Second Level | Bedroom 4 | 3.96 m | 3.4 m | 3.96 m x 3.4 m |
| Main Level | Kitchen | 3.96 m | 6.4 m | 3.96 m x 6.4 m |
| Main Level | Living Room | 4.87 m | 4.41 m | 4.87 m x 4.41 m |
| Main Level | Family Room | 3.65 m | 3.96 m | 3.65 m x 3.96 m |
| Main Level | Foyer | 2.43 m | 1.98 m | 2.43 m x 1.98 m |
| Main Level | Mud Room | 3 m | 3.35 m | 3 m x 3.35 m |
https://www.realtor.ca/real-estate/27402732/11554-highway-522-parry-sound-remote-area
Contact Us
Contact us for more information
Mary Kovacs
Salesperson
www.marykovacs.ca/
(866) 530-7737
(866) 530-7737
exprealty.ca/


