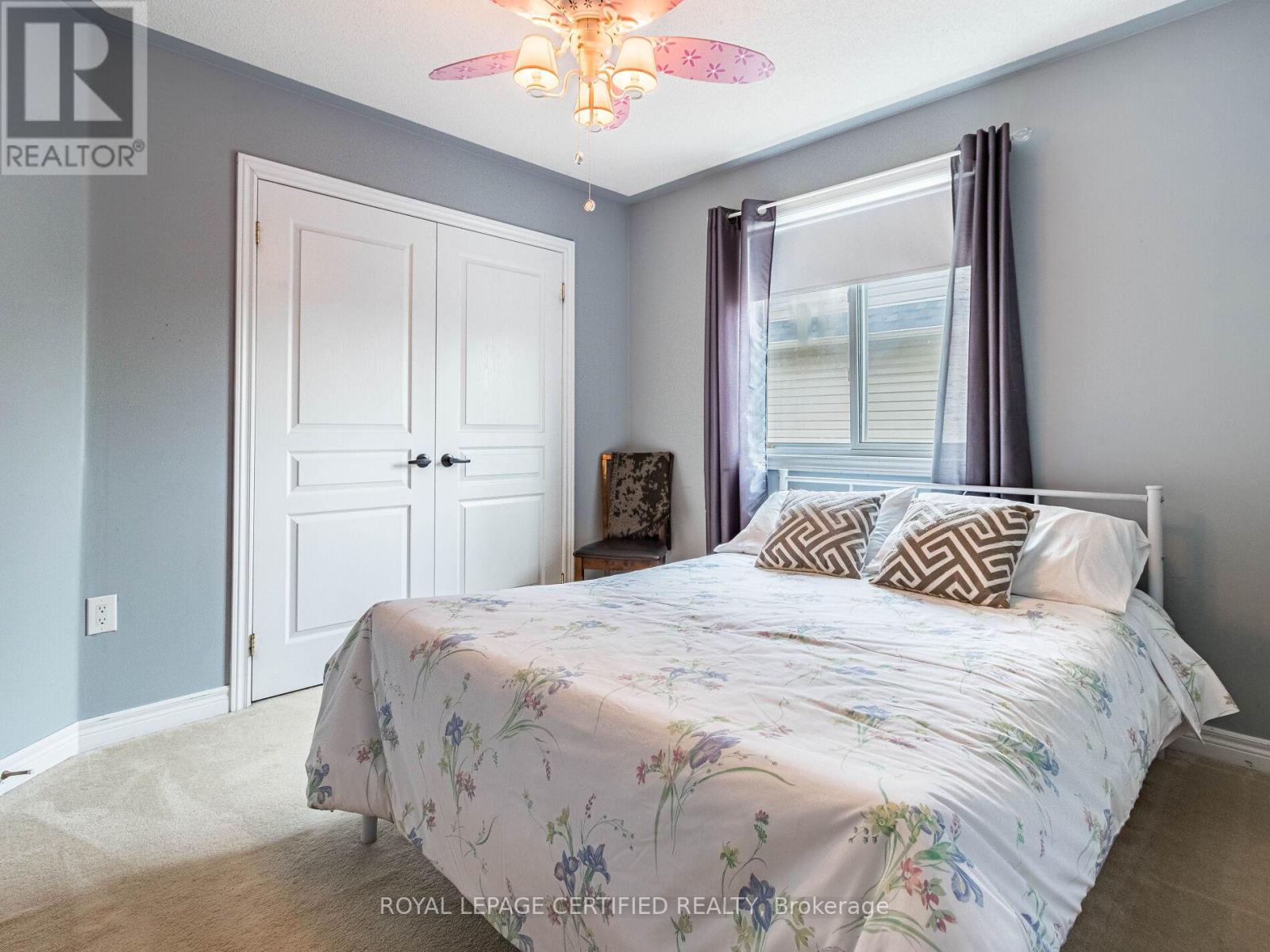220 Berry Street Shelburne, Ontario L9V 3E1
$869,700
Welcome To This Stunning 4+1 Bedroom, 4 Bath Family Home Sitting On A Premium Lot Backing Onto Lush Green Space, Offering Breathtaking Views And Unparalleled Privacy. Upon Entering, You're Greeted By 9Ft Main Floor Ceilings, Combined Living And Dining Room With Hardwood Floors And Classic Wainscoting. The Family Room With A Fireplace, Opens Up To The Eat-In Kitchen Featuring Stainless Steel Appliances, Centre Island And A Walkout To A 2-Tier Deck. The Upper Level Offers All Generously Sized Bedrooms. The Finished Walkout Basement Adds Even More Living Space With An Additional Bedroom, Recreational Area, 3 Piece Bath And Multi-Purpose Area Perfect For A Home Gym or Games Room. Enjoy Your Own Private Backyard Oasis With An Inviting Pool, Relaxing Hot Tub And Chef's Dream Outdoor Built-In BBQ Area Perfect To Entertain. This Home Offers The Perfect Blend Of Indoor And Outdoor Living, Combining Comfort, Style, And The Serenity Of Nature. (id:35492)
Property Details
| MLS® Number | X9240313 |
| Property Type | Single Family |
| Community Name | Shelburne |
| Amenities Near By | Schools, Park |
| Community Features | Community Centre |
| Features | Wooded Area, Conservation/green Belt |
| Parking Space Total | 4 |
| Pool Type | Above Ground Pool |
| Structure | Deck, Shed |
Building
| Bathroom Total | 4 |
| Bedrooms Above Ground | 4 |
| Bedrooms Below Ground | 1 |
| Bedrooms Total | 5 |
| Appliances | Barbeque, Water Heater, Dishwasher, Dryer, Hot Tub, Microwave, Refrigerator, Stove, Washer, Window Coverings |
| Basement Development | Finished |
| Basement Features | Walk Out |
| Basement Type | N/a (finished) |
| Construction Style Attachment | Detached |
| Cooling Type | Central Air Conditioning |
| Exterior Finish | Stone, Vinyl Siding |
| Fireplace Present | Yes |
| Fireplace Total | 1 |
| Flooring Type | Hardwood, Vinyl, Ceramic, Carpeted |
| Foundation Type | Concrete |
| Half Bath Total | 1 |
| Heating Fuel | Natural Gas |
| Heating Type | Forced Air |
| Stories Total | 2 |
| Type | House |
| Utility Water | Municipal Water |
Parking
| Garage |
Land
| Acreage | No |
| Land Amenities | Schools, Park |
| Sewer | Sanitary Sewer |
| Size Depth | 118 Ft ,7 In |
| Size Frontage | 45 Ft ,11 In |
| Size Irregular | 45.93 X 118.6 Ft |
| Size Total Text | 45.93 X 118.6 Ft |
Rooms
| Level | Type | Length | Width | Dimensions |
|---|---|---|---|---|
| Second Level | Primary Bedroom | 5.5 m | 3.75 m | 5.5 m x 3.75 m |
| Second Level | Bedroom 2 | 3.44 m | 3.3 m | 3.44 m x 3.3 m |
| Second Level | Bedroom 3 | 3.1 m | 3.05 m | 3.1 m x 3.05 m |
| Second Level | Bedroom 4 | 3.1 m | 2.95 m | 3.1 m x 2.95 m |
| Basement | Utility Room | 3.5 m | 2.6 m | 3.5 m x 2.6 m |
| Basement | Bedroom 5 | 4.4 m | 4.25 m | 4.4 m x 4.25 m |
| Basement | Great Room | 5.1 m | 4.1 m | 5.1 m x 4.1 m |
| Main Level | Living Room | 3.35 m | 2.77 m | 3.35 m x 2.77 m |
| Main Level | Dining Room | 3.35 m | 2.77 m | 3.35 m x 2.77 m |
| Main Level | Kitchen | 3.15 m | 2.85 m | 3.15 m x 2.85 m |
| Main Level | Eating Area | 3 m | 3 m | 3 m x 3 m |
https://www.realtor.ca/real-estate/27254755/220-berry-street-shelburne-shelburne
Contact Us
Contact us for more information

John Gaio
Salesperson
(888) 560-6972
www.gaiorealestate.com/
www.facebook.com/groups/195744270341
twitter.com/TheGaioTeam
www.linkedin.com/in/johngaio/
(905) 452-7272
(905) 452-7646
www.royallepagevendex.ca/

Andrew Gaio
Salesperson
www.gaiorealestate.com/
www.facebook.com/GaioTeam
twitter.com/TheGaioTeam
www.linkedin.com/in/johngaio/
(905) 452-7272
(905) 452-7646
www.royallepagevendex.ca/



































