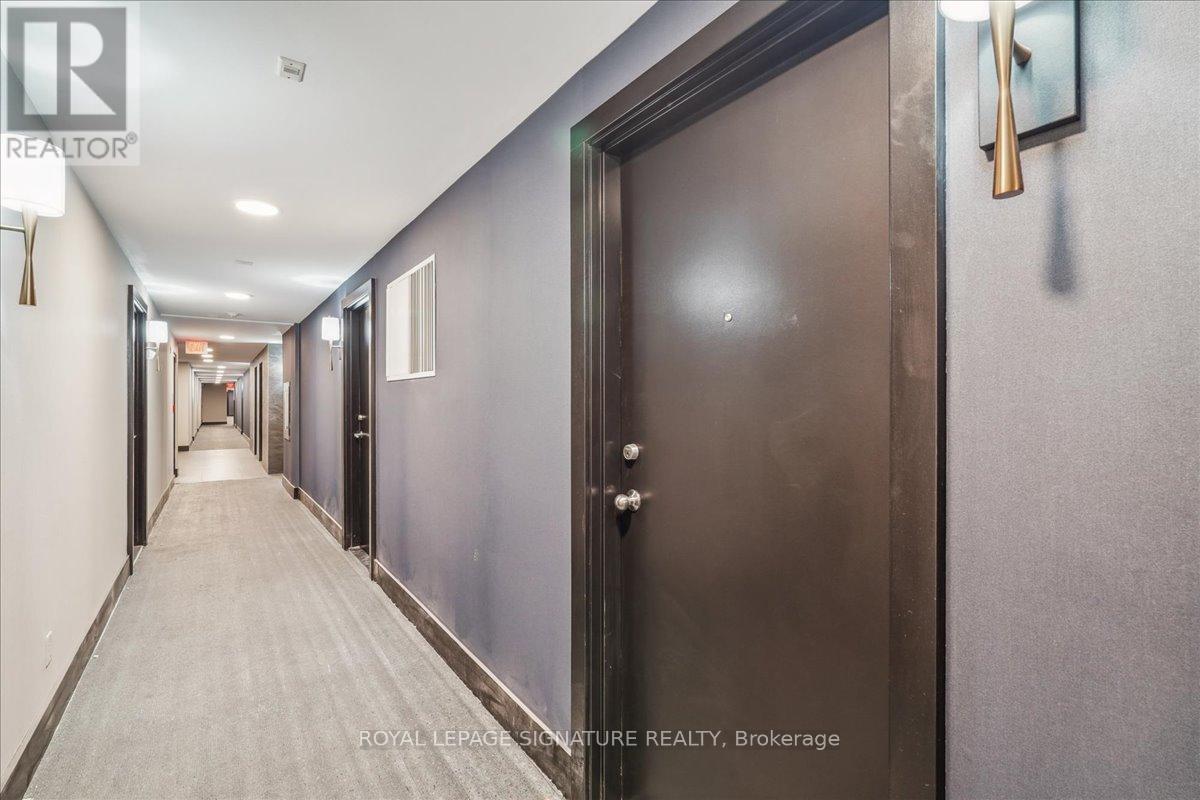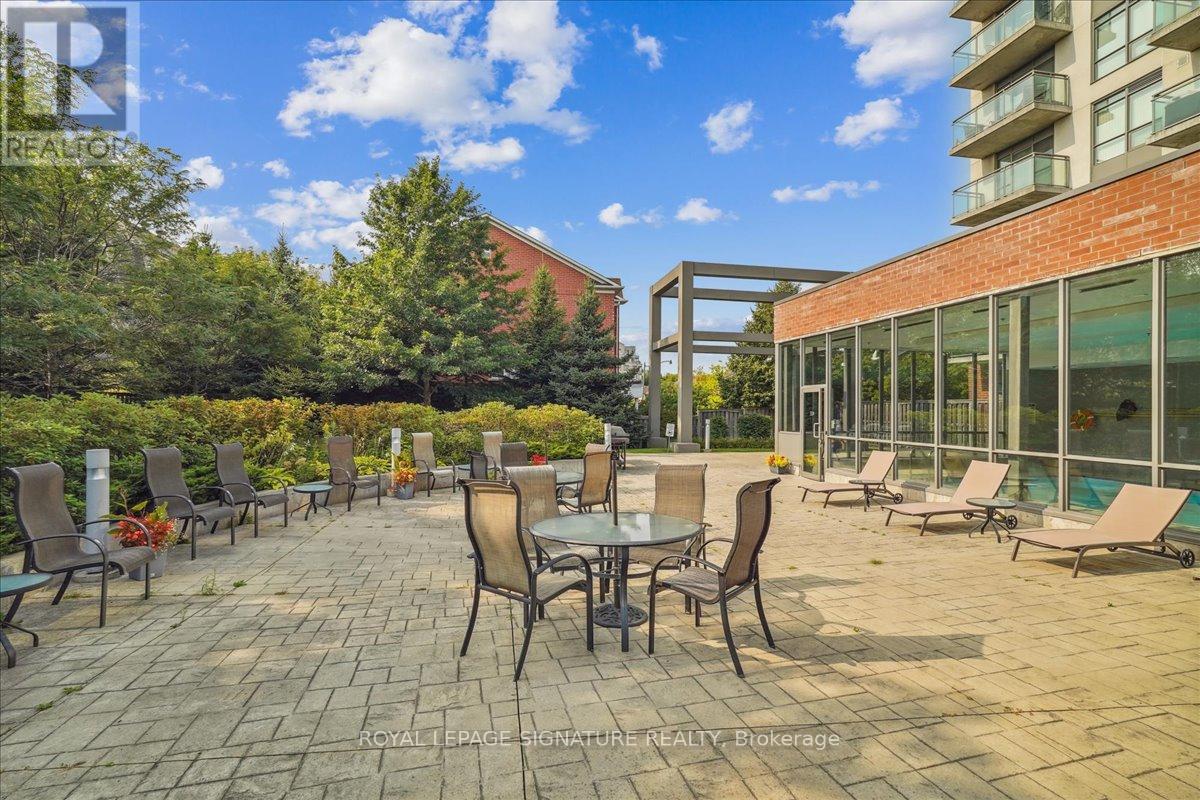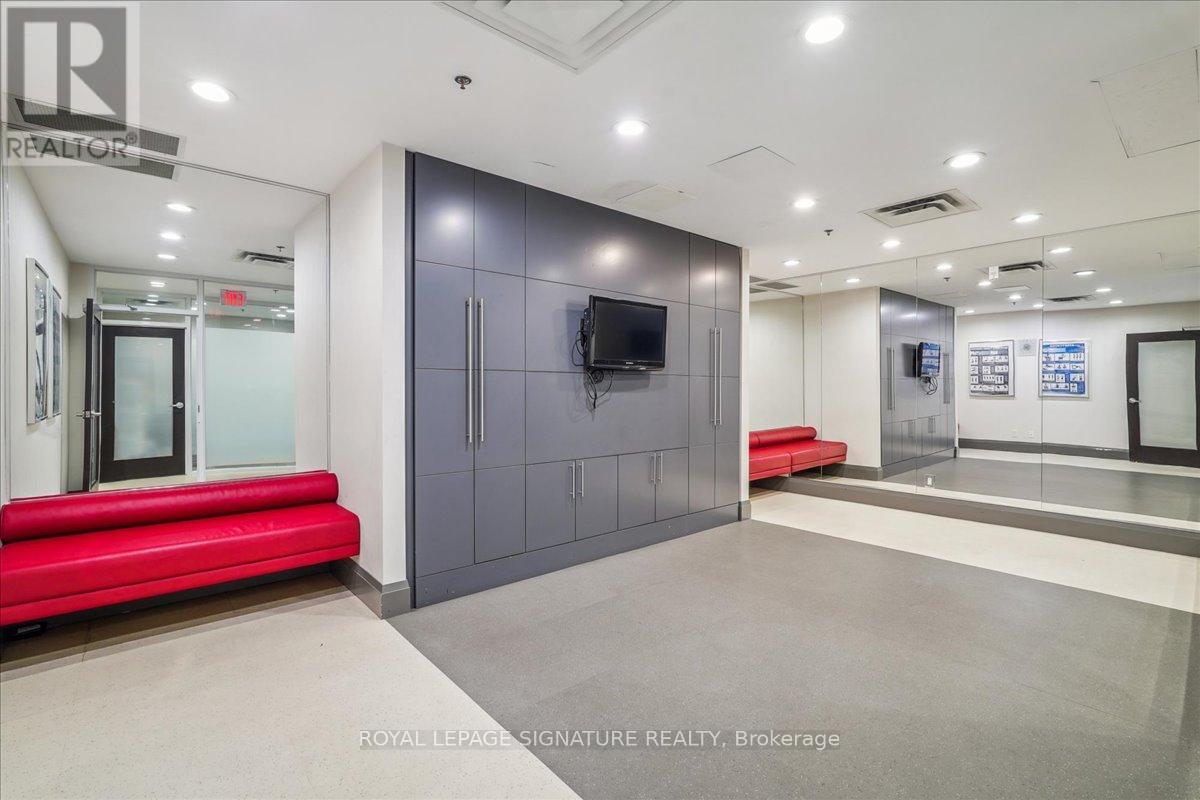218 - 120 Dallimore Circle Toronto, Ontario M3C 4J1
$609,900Maintenance, Heat, Water, Common Area Maintenance, Insurance, Parking
$802 Monthly
Maintenance, Heat, Water, Common Area Maintenance, Insurance, Parking
$802 MonthlyLive in style and comfort at Red Hot Condos! 710 sft. 2 bedroom plus den, 2 bath main floor unit that boasts a great floor plan and comes complete with two parking spots. You'll appreciate the open concept layout and kitchen with full size stainless steel appliances, breakfast bar, and granite counters. Luxuriate in the primary bedroom with plenty of natural light, double closet and four piece ensuite. Both the work from home den and second bedroom for a young family are so very practical! Southwest facing, private, pet friendly patio! Well maintained building with quality amenities including guest suite, gym, media, and party rooms, yoga studio, indoor pool, BBQ terrace, TTC community stop at your door, and plenty of visitor parking. Hallways recently updated. Reasonable maintenance fee. 24 hour concierge! Don't delay! (property was staged; photos reflect that staging, which was removed). **** EXTRAS **** #218 is located in a quiet residential neighbourhood only a short walk to schools, the Shops at Don Mills, express bus, future LRT, & Moccasin Trail Park. Great access to the DVP/401. Make #218-120 Dallimore yours....today! (id:35492)
Property Details
| MLS® Number | C9346185 |
| Property Type | Single Family |
| Community Name | Banbury-Don Mills |
| Amenities Near By | Public Transit |
| Community Features | Pet Restrictions |
| Parking Space Total | 2 |
| Pool Type | Indoor Pool |
Building
| Bathroom Total | 2 |
| Bedrooms Above Ground | 2 |
| Bedrooms Below Ground | 1 |
| Bedrooms Total | 3 |
| Amenities | Security/concierge, Exercise Centre, Recreation Centre |
| Appliances | Blinds, Dishwasher, Dryer, Hood Fan, Refrigerator, Stove, Washer |
| Cooling Type | Central Air Conditioning |
| Exterior Finish | Concrete, Brick Facing |
| Heating Fuel | Natural Gas |
| Heating Type | Forced Air |
| Size Interior | 700 - 799 Ft2 |
| Type | Apartment |
Parking
| Underground |
Land
| Acreage | No |
| Land Amenities | Public Transit |
Rooms
| Level | Type | Length | Width | Dimensions |
|---|---|---|---|---|
| Flat | Living Room | 3.84 m | 3.56 m | 3.84 m x 3.56 m |
| Flat | Dining Room | 3.84 m | 3.56 m | 3.84 m x 3.56 m |
| Flat | Kitchen | 2.69 m | 2.59 m | 2.69 m x 2.59 m |
| Flat | Primary Bedroom | 3 m | 2.54 m | 3 m x 2.54 m |
| Flat | Bedroom 2 | 2.72 m | 2.44 m | 2.72 m x 2.44 m |
| Flat | Den | 3.4 m | 1.47 m | 3.4 m x 1.47 m |
| Flat | Bathroom | Measurements not available | ||
| Flat | Bathroom | Measurements not available |
Contact Us
Contact us for more information
Blair Zilkey
Salesperson
www.zilkey.ca/
495 Wellington St W #100
Toronto, Ontario M5V 1G1
(416) 205-0355
(416) 205-0360









































