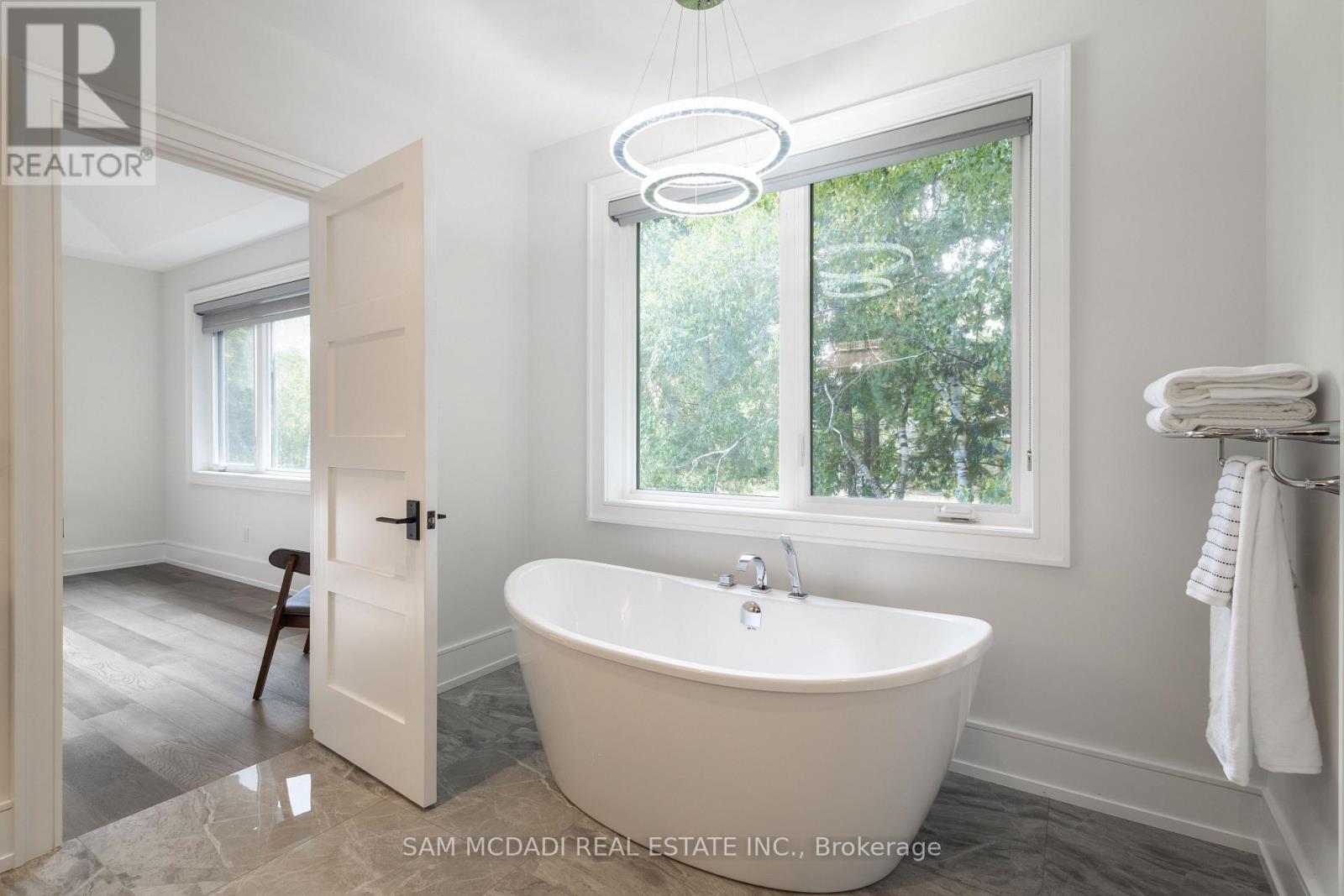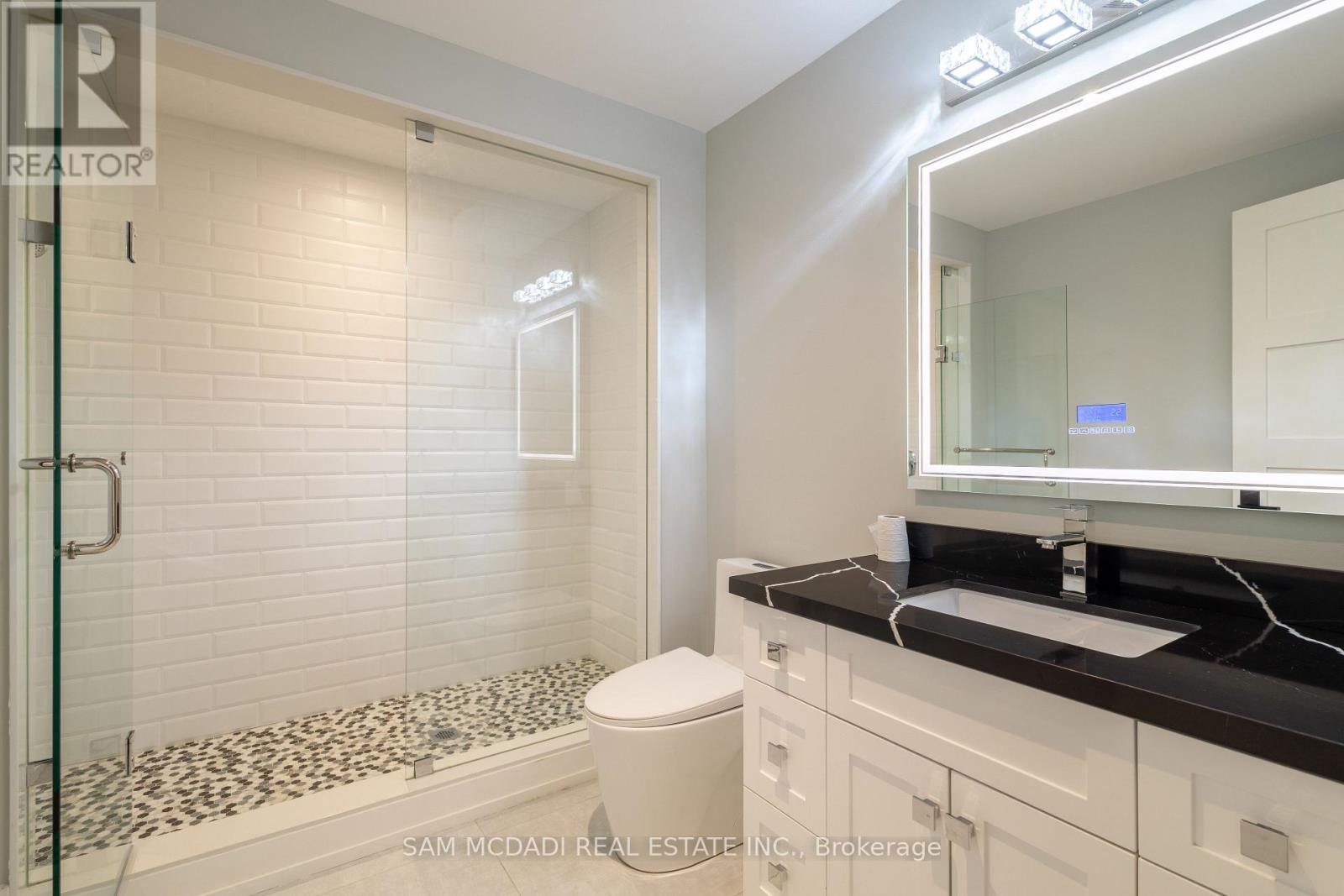1615 Petrie Way Mississauga, Ontario L5J 1G8
$4,500,000
Welcome to your dream home, a magnificent 3,648 sq ft + basement luxury property nestled in a highly sought-after pocket of Clarkson near the lake. This exquisite residence offers an unparalleled blend of opulence and comfort, featuring 4 spacious bedrooms and 6 beautifully appointed bathrooms. As you step inside, be captivated by the soaring 10-foot ceilings that create an airy and inviting atmosphere throughout the main floor. The heart of the home is the massive chef's kitchen, outfitted with top-of-the-line appliances, custom cabinetry, and an expansive island, perfect for culinary enthusiasts and entertaining guests. Incredible finishes and meticulous attention to detail are evident in every corner of this exquisite property.. The second floor offers four well-sized bedrooms, each with its own ensuite bathroom, providing privacy and luxury for everyone. The primary suite is a true sanctuary, featuring a grand bathroom with upscale fixtures and an expansive walk-in closet to accommodate all your wardrobe needs. Retreat to the finished basement that boasts heated floors for ultimate comfort, a temperature-controlled wine cellar for your collection, a flex room that can be a bedroom or gym to maintain your active lifestyle, and a custom wet bar, ideal for hosting gatherings across from the gorgeous fireplace. The full bathroom in the basement adds convenience for family and guests alike. Step outside to your fully fenced private yard, surrounded by mature trees that provide a peaceful haven for relaxation and outdoor activities. The in-ground sprinkler system ensures the lush landscaping remains vibrant year-round. This luxury home embodies refined living in a premier lakeside location, combining elegant design with key modern amenities. **** EXTRAS **** Minutes to the the Clarkson Go train, lake & parks. Quiet & secluded area of Southern Mississauga. (id:35492)
Property Details
| MLS® Number | W9379229 |
| Property Type | Single Family |
| Community Name | Clarkson |
| Features | Sump Pump |
| Parking Space Total | 8 |
Building
| Bathroom Total | 6 |
| Bedrooms Above Ground | 4 |
| Bedrooms Below Ground | 1 |
| Bedrooms Total | 5 |
| Appliances | Water Heater |
| Basement Development | Finished |
| Basement Type | N/a (finished) |
| Construction Style Attachment | Detached |
| Cooling Type | Central Air Conditioning |
| Exterior Finish | Stone, Stucco |
| Fireplace Present | Yes |
| Fireplace Total | 3 |
| Flooring Type | Hardwood, Tile |
| Foundation Type | Poured Concrete |
| Half Bath Total | 1 |
| Heating Fuel | Natural Gas |
| Heating Type | Heat Pump |
| Stories Total | 2 |
| Type | House |
| Utility Water | Municipal Water |
Parking
| Garage |
Land
| Acreage | No |
| Sewer | Sanitary Sewer |
| Size Depth | 129 Ft ,5 In |
| Size Frontage | 78 Ft ,5 In |
| Size Irregular | 78.48 X 129.49 Ft |
| Size Total Text | 78.48 X 129.49 Ft |
Rooms
| Level | Type | Length | Width | Dimensions |
|---|---|---|---|---|
| Second Level | Primary Bedroom | 5.85 m | 4.59 m | 5.85 m x 4.59 m |
| Second Level | Bedroom 2 | 4.04 m | 3.88 m | 4.04 m x 3.88 m |
| Second Level | Bedroom 3 | 5.45 m | 4.12 m | 5.45 m x 4.12 m |
| Second Level | Bedroom 4 | 4.2 m | 3.72 m | 4.2 m x 3.72 m |
| Basement | Bedroom | 3.52 m | 4.57 m | 3.52 m x 4.57 m |
| Basement | Recreational, Games Room | 5.87 m | 8.41 m | 5.87 m x 8.41 m |
| Basement | Exercise Room | 3.43 m | 4.32 m | 3.43 m x 4.32 m |
| Main Level | Living Room | 5.83 m | 4.48 m | 5.83 m x 4.48 m |
| Main Level | Mud Room | 5.77 m | 2.62 m | 5.77 m x 2.62 m |
| Main Level | Kitchen | 5.65 m | 3.49 m | 5.65 m x 3.49 m |
| Main Level | Dining Room | 5.21 m | 4.01 m | 5.21 m x 4.01 m |
| Main Level | Office | 4.2 m | 3.64 m | 4.2 m x 3.64 m |
https://www.realtor.ca/real-estate/27495960/1615-petrie-way-mississauga-clarkson-clarkson
Contact Us
Contact us for more information

Sam Allan Mcdadi
Salesperson
www.mcdadi.com/
www.facebook.com/SamMcdadi
110 - 5805 Whittle Rd
Mississauga, Ontario L4Z 2J1
(905) 502-1500
(905) 502-1501
www.mcdadi.com

Isaiah Bayley-Hay
Salesperson
110 - 5805 Whittle Rd
Mississauga, Ontario L4Z 2J1
(905) 502-1500
(905) 502-1501
www.mcdadi.com










































