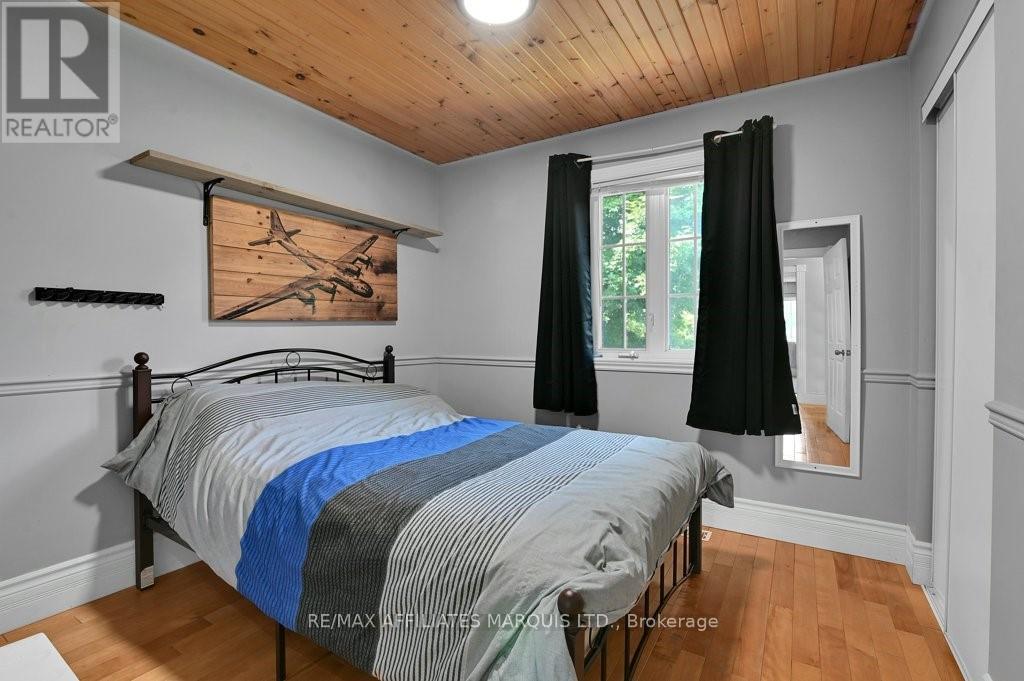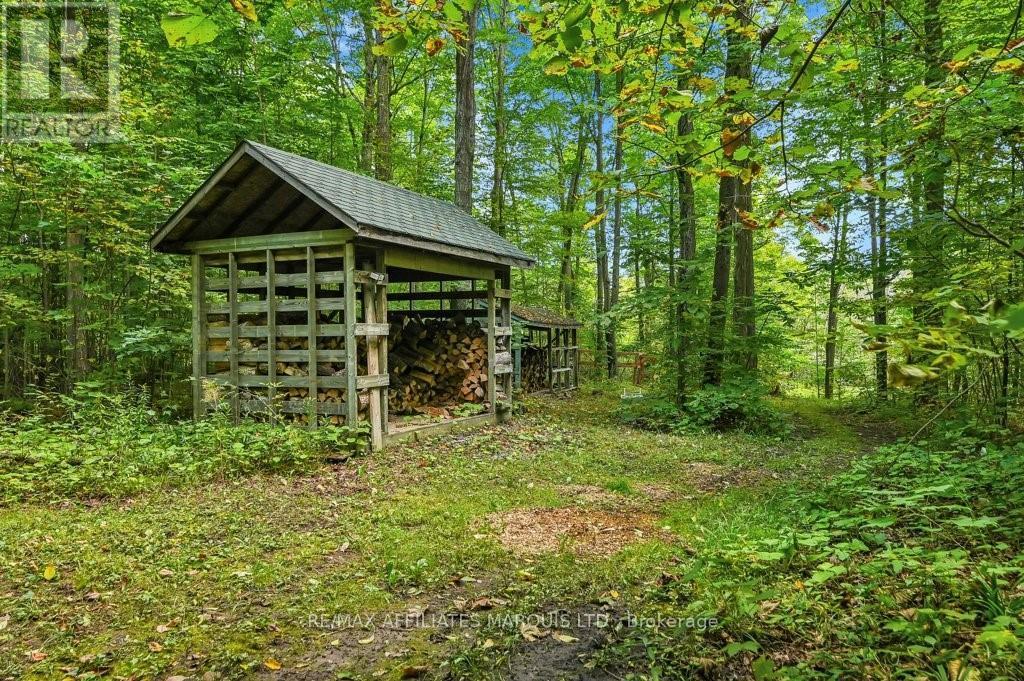3993 Chapel Road South Glengarry, Ontario K0C 1B0
$699,900
Welcome to your dream home! This expansive two-story residence offers an ideal blend of comfort and functionality. With four generously sized bedrooms and two full bathrooms, there's plenty of space for family and guests. The fully finished basement adds even more room for entertainment, relaxation, or hobbies.\r\n\r\nSet on 6.2 acres of picturesque, tree-lined land, this property also features a charming hobby farm, perfect for those with a green thumb or a love for country life. The standout feature is the massive heated shop, an ideal space for projects, storage, or any creative endeavors.\r\n\r\nEnjoy the serenity of your own private oasis with the convenience of modern living. This home truly has it all—a blend of spacious interiors, versatile outdoor spaces, and a prime location for country living with all the amenities you could need., Flooring: Tile, Flooring: Hardwood, Flooring: Laminate (id:35492)
Property Details
| MLS® Number | X9519848 |
| Property Type | Single Family |
| Community Name | 723 - South Glengarry (Charlottenburgh) Twp |
| Parking Space Total | 12 |
Building
| Bathroom Total | 2 |
| Bedrooms Above Ground | 4 |
| Bedrooms Total | 4 |
| Amenities | Fireplace(s) |
| Appliances | Dishwasher, Dryer, Refrigerator, Stove, Washer |
| Basement Development | Finished |
| Basement Type | Full (finished) |
| Construction Style Attachment | Detached |
| Cooling Type | Central Air Conditioning |
| Exterior Finish | Brick, Vinyl Siding |
| Fireplace Present | Yes |
| Foundation Type | Concrete |
| Heating Fuel | Wood |
| Heating Type | Forced Air |
| Stories Total | 2 |
| Type | House |
Parking
| Detached Garage |
Land
| Acreage | Yes |
| Sewer | Septic System |
| Size Depth | 927 Ft |
| Size Frontage | 293 Ft |
| Size Irregular | 293 X 927 Ft ; 1 |
| Size Total Text | 293 X 927 Ft ; 1|5 - 9.99 Acres |
| Zoning Description | A2 |
Rooms
| Level | Type | Length | Width | Dimensions |
|---|---|---|---|---|
| Second Level | Primary Bedroom | 4.87 m | 2.76 m | 4.87 m x 2.76 m |
| Second Level | Bedroom | 2.79 m | 2.79 m | 2.79 m x 2.79 m |
| Second Level | Bedroom | 2.89 m | 2.81 m | 2.89 m x 2.81 m |
| Main Level | Living Room | 6.4 m | 5.63 m | 6.4 m x 5.63 m |
| Main Level | Dining Room | 4.62 m | 3.88 m | 4.62 m x 3.88 m |
| Main Level | Kitchen | 5.76 m | 3.35 m | 5.76 m x 3.35 m |
| Main Level | Den | 3.5 m | 2.76 m | 3.5 m x 2.76 m |
Contact Us
Contact us for more information

Jason Macdonald
Salesperson
649 Second St E
Cornwall, Ontario K6H 1Z7
(613) 938-8100
(613) 938-3295
































