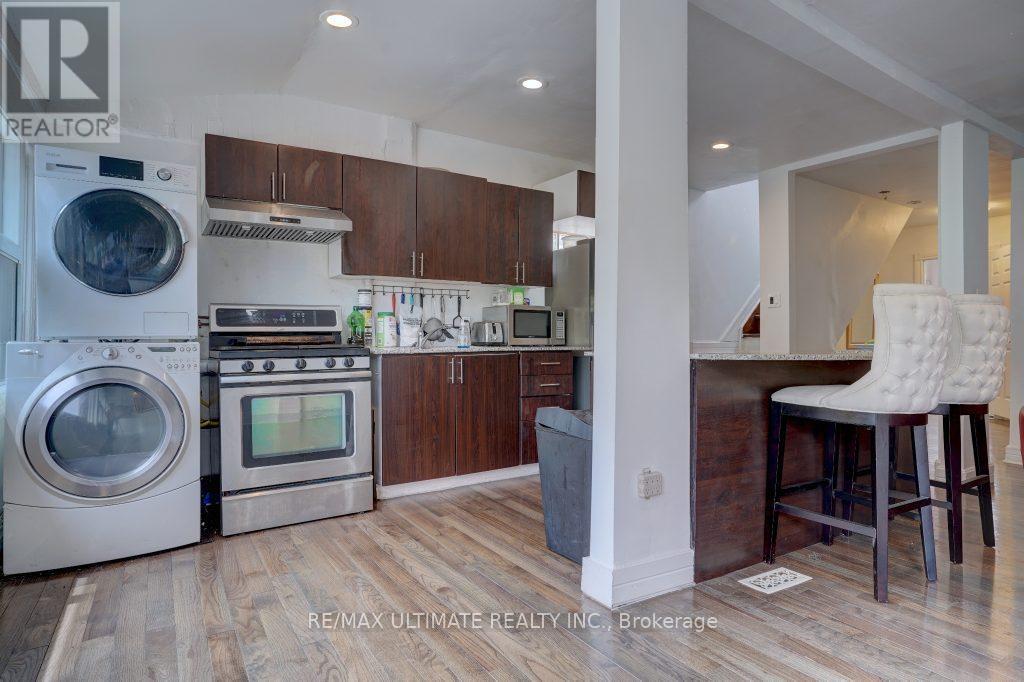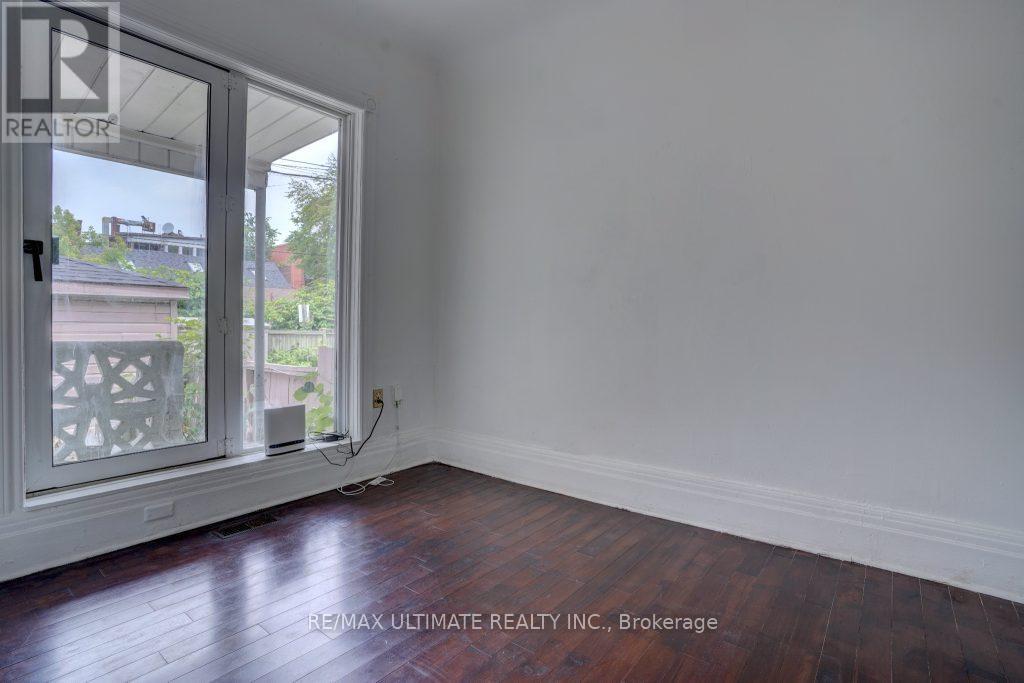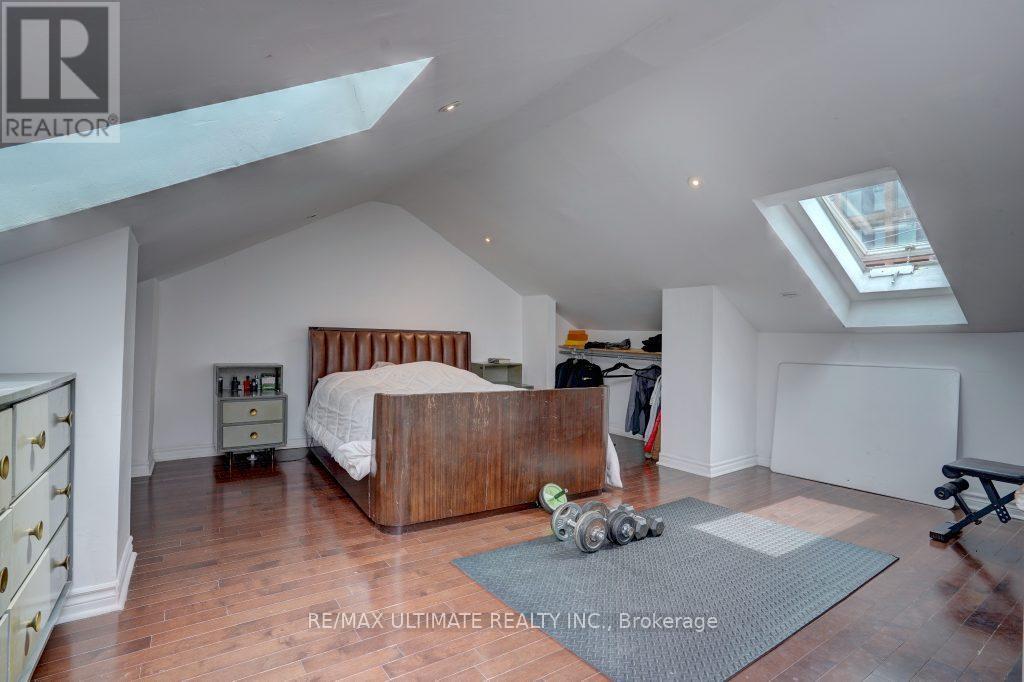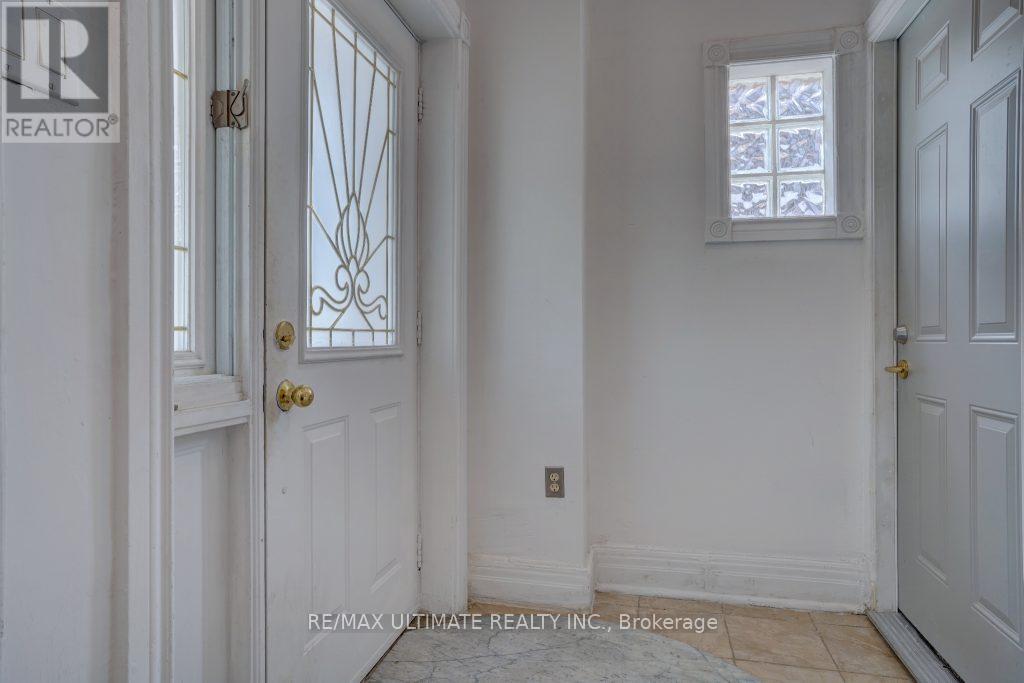2 Dearbourne Avenue Toronto, Ontario M4K 1M7
4 Bedroom
3 Bathroom
Forced Air
$1,499,000
2 Dearbourne.. this Impressive 3 storey home on Tree lined and close to all things Prime Riverdale, Containing 4 bedrooms 3 washrooms and 1 private parking plus single car Garage on right of way. It has good bones. Steps to Danforth, TTC and DVP, Riverdale and Withrow Park. In The FRANKLAND SCHOOL DISTRICT. income, $2000 main Floor, 2nd floor $2800. garage rented 275 a month. VTB available First mortgage. **** EXTRAS **** 3 Fridges 3 stoves Dishwasher Washer and Dryer & all light fixtures. (id:35492)
Property Details
| MLS® Number | E9346987 |
| Property Type | Single Family |
| Community Name | North Riverdale |
| Parking Space Total | 2 |
Building
| Bathroom Total | 3 |
| Bedrooms Above Ground | 4 |
| Bedrooms Total | 4 |
| Basement Features | Apartment In Basement |
| Basement Type | N/a |
| Construction Style Attachment | Semi-detached |
| Exterior Finish | Brick |
| Flooring Type | Hardwood |
| Foundation Type | Unknown |
| Heating Fuel | Natural Gas |
| Heating Type | Forced Air |
| Stories Total | 3 |
| Type | House |
| Utility Water | Municipal Water |
Parking
| Detached Garage |
Land
| Acreage | No |
| Sewer | Sanitary Sewer |
| Size Depth | 70 Ft |
| Size Frontage | 21 Ft ,5 In |
| Size Irregular | 21.44 X 70 Ft |
| Size Total Text | 21.44 X 70 Ft |
Rooms
| Level | Type | Length | Width | Dimensions |
|---|---|---|---|---|
| Second Level | Bedroom 2 | 4.05 m | 3.25 m | 4.05 m x 3.25 m |
| Second Level | Living Room | 5 m | 2.35 m | 5 m x 2.35 m |
| Second Level | Kitchen | 6.25 m | 3.2 m | 6.25 m x 3.2 m |
| Third Level | Primary Bedroom | 4.3 m | 3.6 m | 4.3 m x 3.6 m |
| Basement | Living Room | 2.9 m | 2.95 m | 2.9 m x 2.95 m |
| Basement | Kitchen | 2.95 m | 2.8 m | 2.95 m x 2.8 m |
| Basement | Bedroom 4 | 3.05 m | 3 m | 3.05 m x 3 m |
| Main Level | Living Room | 5.2 m | 3.4 m | 5.2 m x 3.4 m |
| Main Level | Kitchen | 2.05 m | 5.4 m | 2.05 m x 5.4 m |
| Main Level | Bedroom | 2.8 m | 4.1 m | 2.8 m x 4.1 m |
Contact Us
Contact us for more information
John Ferrara
Broker
www.johnmovesyou.com/
RE/MAX Ultimate Realty Inc.
1739 Bayview Ave.
Toronto, Ontario M4G 3C1
1739 Bayview Ave.
Toronto, Ontario M4G 3C1
(416) 487-5131
(416) 487-1750
www.remaxultimate.com


























