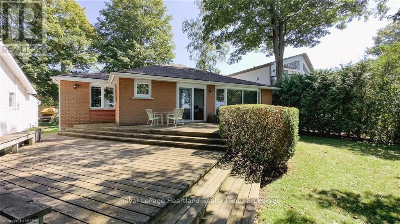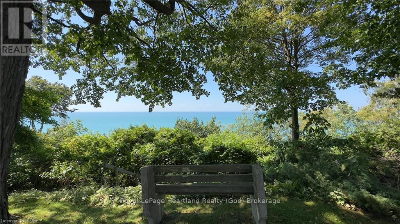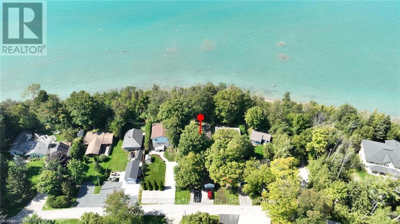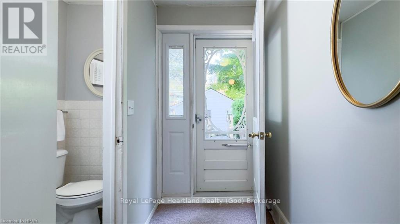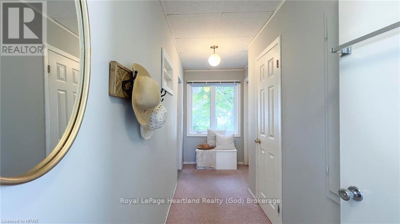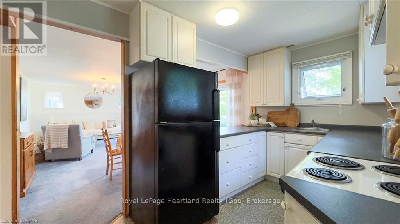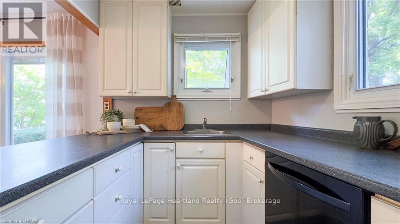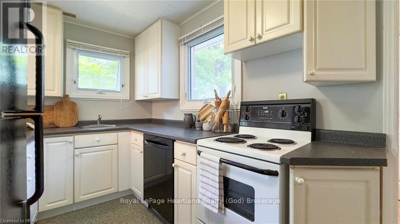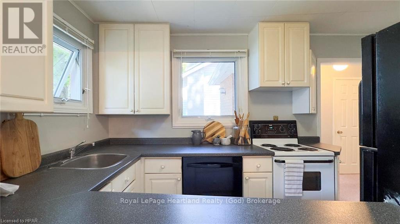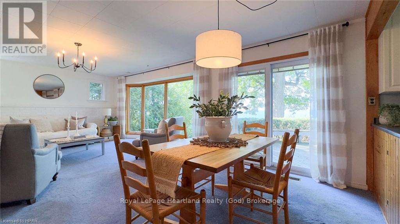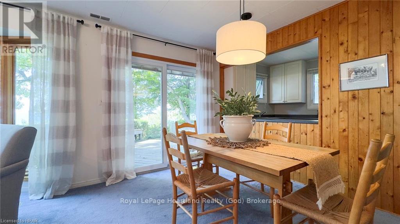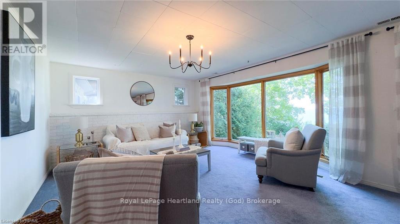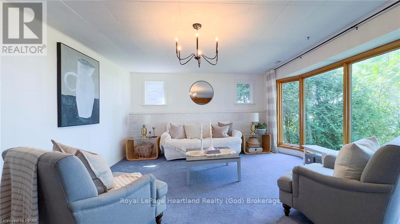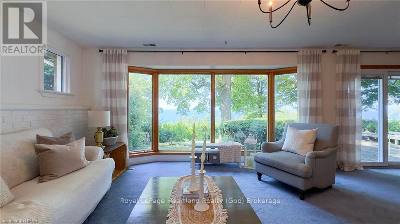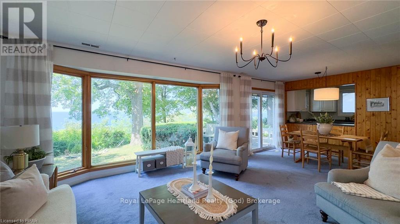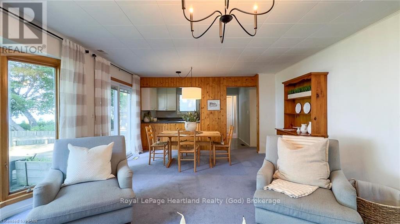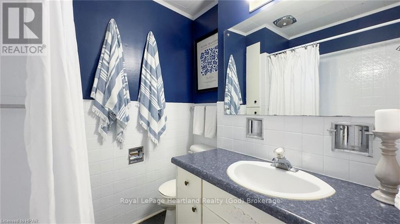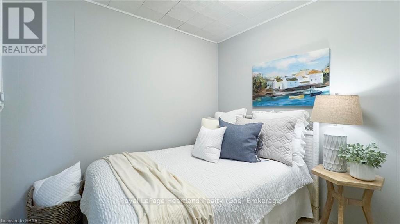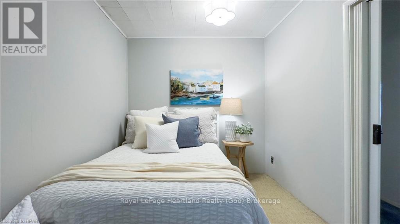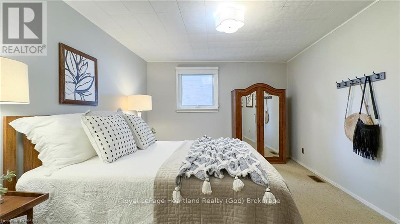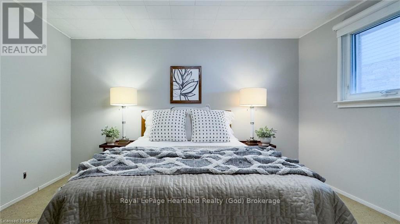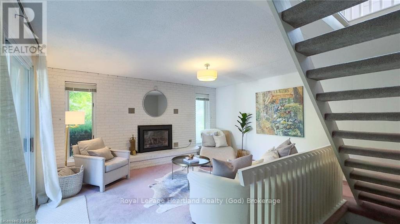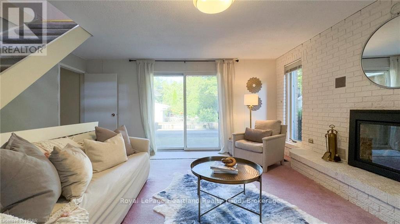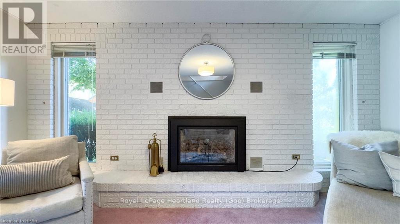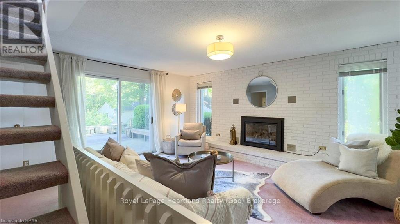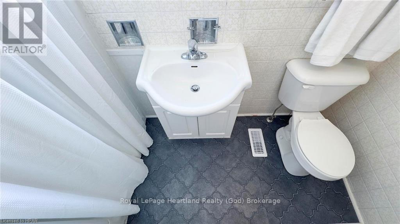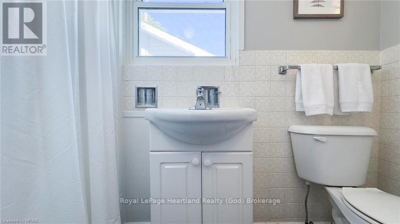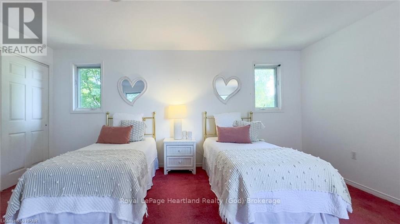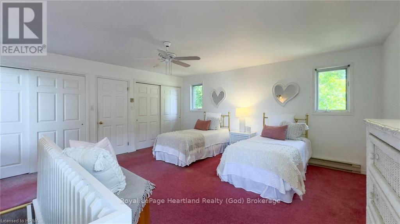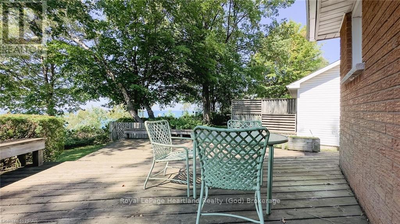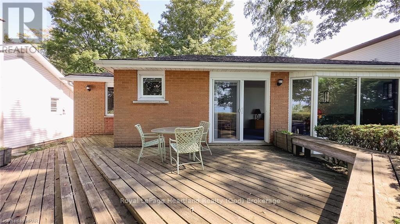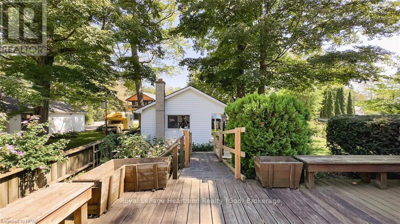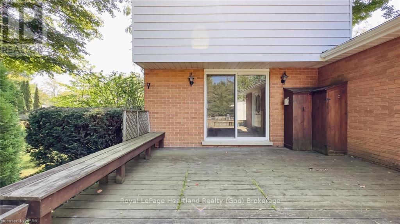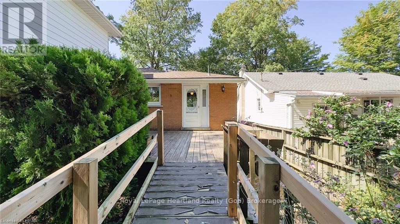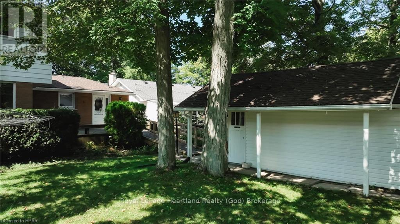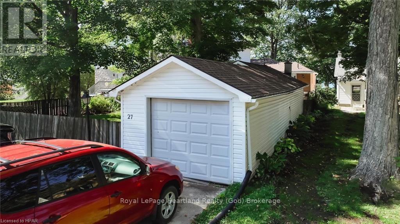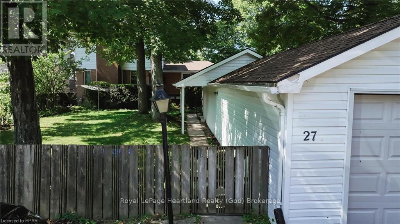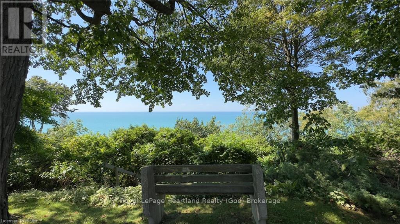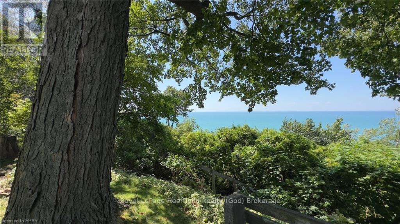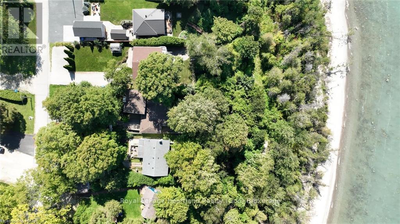27 Bluewater Drive Central Huron, Ontario N7A 3X8
$675,000
Welcome to serene lakeside living in a charming, captivating sunsets and mature neighborhood filled with beautiful trees! This 3-bedroom, 2-bath home or cottage was recently refreshed, and offers breathtaking views of Lake Huron’s famous sunsets from the deck and open-concept living space. The two-storey addition includes an extra family room, an upper-level bedroom, and a basement with laundry facilities. Enjoy year-round comfort with forced air gas heating and central air conditioning. The private yard is fenced, offering both privacy and space, with ample parking available. The extended single detached garage includes a workshop area for added convenience. Just a short stroll along the community path takes you to the beach! The community offers parks, waterfront benches and is located only a 5-minute drive from the amenities of Goderich. This well-maintained home is offering a perfect canvas for your personal touch. Embrace peaceful water views and the relaxed lifestyle that comes with Lake Huron living. (id:35492)
Property Details
| MLS® Number | X10780350 |
| Property Type | Single Family |
| Community Name | Goderich Twp |
| Amenities Near By | Hospital, Beach, Park, Marina |
| Features | Lighting, Sump Pump |
| Parking Space Total | 4 |
| Structure | Deck |
| View Type | View Of Water, Lake View |
| Water Front Type | Waterfront |
Building
| Bathroom Total | 2 |
| Bedrooms Above Ground | 3 |
| Bedrooms Total | 3 |
| Amenities | Fireplace(s) |
| Appliances | Water Softener, Dishwasher, Dryer, Refrigerator, Stove, Washer, Window Coverings |
| Basement Development | Unfinished |
| Basement Type | Partial (unfinished) |
| Construction Style Attachment | Detached |
| Cooling Type | Central Air Conditioning |
| Exterior Finish | Brick, Aluminum Siding |
| Fire Protection | Smoke Detectors |
| Fireplace Present | Yes |
| Fireplace Total | 1 |
| Foundation Type | Block |
| Heating Fuel | Natural Gas |
| Heating Type | Forced Air |
| Stories Total | 2 |
| Type | House |
Parking
| Detached Garage |
Land
| Acreage | No |
| Land Amenities | Hospital, Beach, Park, Marina |
| Sewer | Septic System |
| Size Frontage | 50 Ft |
| Size Irregular | 50 Ft |
| Size Total Text | 50 Ft|under 1/2 Acre |
| Zoning Description | Rc1 |
Rooms
| Level | Type | Length | Width | Dimensions |
|---|---|---|---|---|
| Second Level | Primary Bedroom | 5.16 m | 5.11 m | 5.16 m x 5.11 m |
| Basement | Laundry Room | 4.98 m | 4.8 m | 4.98 m x 4.8 m |
| Main Level | Bathroom | 2.59 m | 1.07 m | 2.59 m x 1.07 m |
| Main Level | Bathroom | 2.11 m | 1.93 m | 2.11 m x 1.93 m |
| Main Level | Bedroom | 3.63 m | 2.41 m | 3.63 m x 2.41 m |
| Main Level | Bedroom | 4.32 m | 3.43 m | 4.32 m x 3.43 m |
| Main Level | Family Room | 5.11 m | 4.9 m | 5.11 m x 4.9 m |
| Main Level | Kitchen | 3.78 m | 2.44 m | 3.78 m x 2.44 m |
| Main Level | Living Room | 7.37 m | 4.7 m | 7.37 m x 4.7 m |
Utilities
| Cable | Available |
Contact Us
Contact us for more information

Kathy Dawson
Broker
kathydawson.ca/
Branch: 33 Hamilton St
Goderich, Ontario N7A 1P8
(519) 524-6789
(519) 524-6723
www.rlpheartland.ca/

