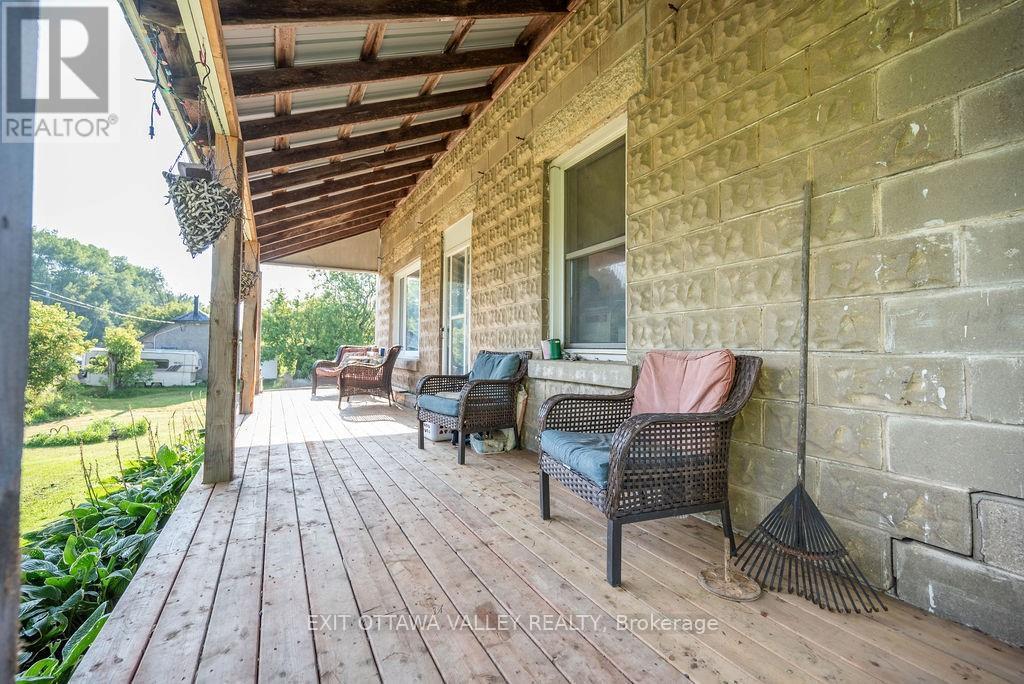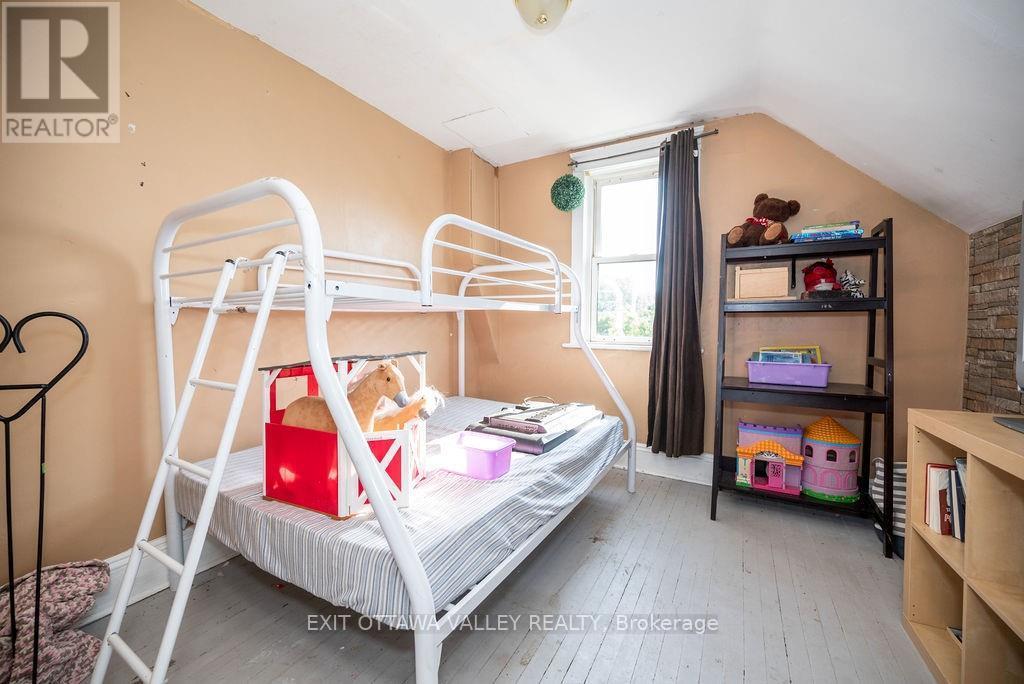4131 Opeongo Road Bonnechere Valley, Ontario K0J 1T0
6 Bedroom
3 Bathroom
Central Air Conditioning
Forced Air
Acreage
$449,000
This spacious 6 bedroom family home on 5 beautiful acres is located just minutes from Eganville, Lake Clear and Constant Lake. The home features a bright, spacious kitchen with plenty of counter space and natural light. Both the home and the large insulated detached garage/workshop are efficiently heated with an outdoor wood furnace keeping energy costs low. Whether you're seeking a functional family home, or a the perfect spot for a hobby farm, this property has it all. (id:35492)
Property Details
| MLS® Number | X9517377 |
| Property Type | Single Family |
| Community Name | 560 - Eganville/Bonnechere Twp |
| Features | Wooded Area |
| Parking Space Total | 6 |
Building
| Bathroom Total | 3 |
| Bedrooms Above Ground | 6 |
| Bedrooms Total | 6 |
| Appliances | Dishwasher, Refrigerator |
| Basement Development | Partially Finished |
| Basement Type | Full (partially Finished) |
| Construction Style Attachment | Detached |
| Cooling Type | Central Air Conditioning |
| Exterior Finish | Vinyl Siding, Stone |
| Foundation Type | Block, Stone |
| Half Bath Total | 1 |
| Heating Fuel | Electric |
| Heating Type | Forced Air |
| Stories Total | 2 |
| Type | House |
Parking
| Detached Garage |
Land
| Acreage | Yes |
| Sewer | Septic System |
| Size Total | 0|5 - 9.99 Acres |
| Size Total Text | 0|5 - 9.99 Acres |
| Zoning Description | Residential |
Rooms
| Level | Type | Length | Width | Dimensions |
|---|---|---|---|---|
| Second Level | Bedroom | 3.04 m | 3.04 m | 3.04 m x 3.04 m |
| Second Level | Bedroom | 3.04 m | 3.04 m | 3.04 m x 3.04 m |
| Second Level | Bedroom | 3.04 m | 3.04 m | 3.04 m x 3.04 m |
| Second Level | Bedroom | 3.04 m | 3.04 m | 3.04 m x 3.04 m |
| Main Level | Kitchen | 3.96 m | 3.96 m | 3.96 m x 3.96 m |
| Main Level | Dining Room | 4.57 m | 5.18 m | 4.57 m x 5.18 m |
| Main Level | Primary Bedroom | 3.65 m | 4.57 m | 3.65 m x 4.57 m |
| Main Level | Living Room | 6.4 m | 4.87 m | 6.4 m x 4.87 m |
| Main Level | Bathroom | 2.74 m | 2.13 m | 2.74 m x 2.13 m |
| Main Level | Laundry Room | 2.74 m | 2.13 m | 2.74 m x 2.13 m |
| Main Level | Bedroom | 3.04 m | 3.04 m | 3.04 m x 3.04 m |
| Main Level | Bathroom | 2.74 m | 3.35 m | 2.74 m x 3.35 m |
Contact Us
Contact us for more information

Ainslie Bennett
Salesperson
Exit Ottawa Valley Realty
1219 Pembroke Street, East
Pembroke, Ontario K8A 7R8
1219 Pembroke Street, East
Pembroke, Ontario K8A 7R8
(613) 629-3948
(613) 629-3952































