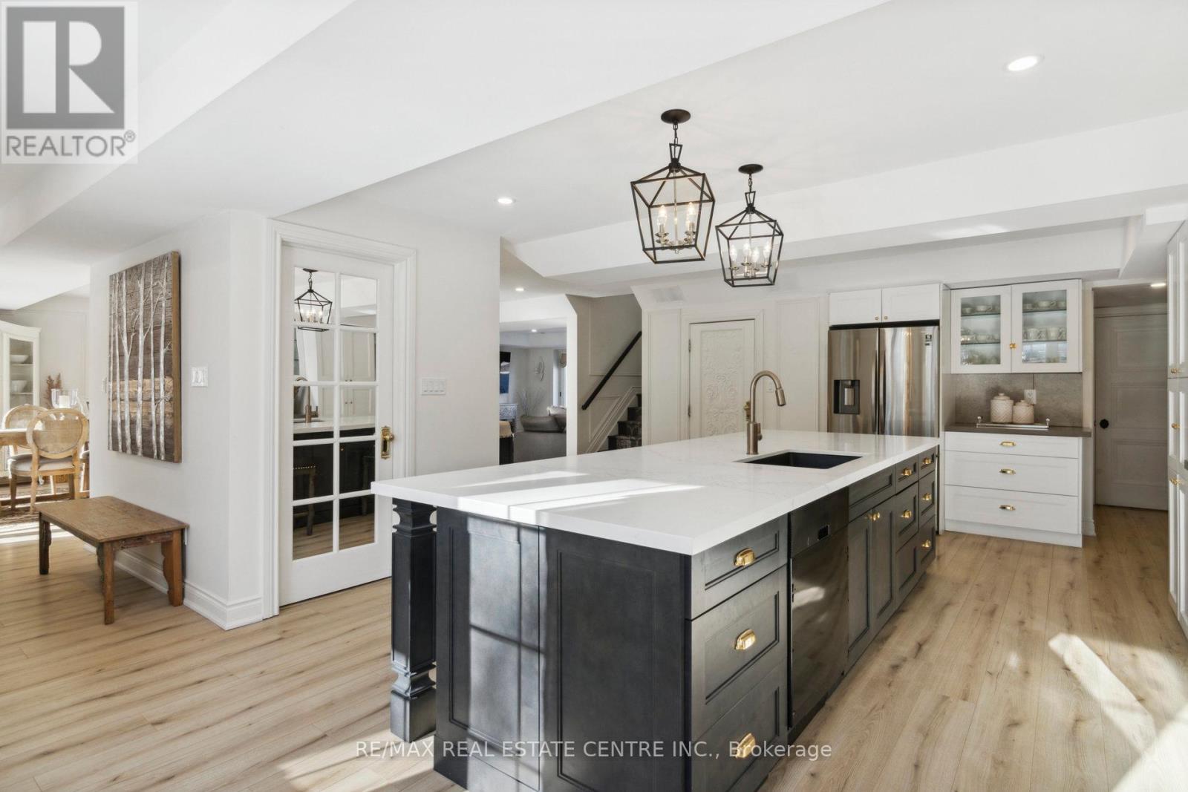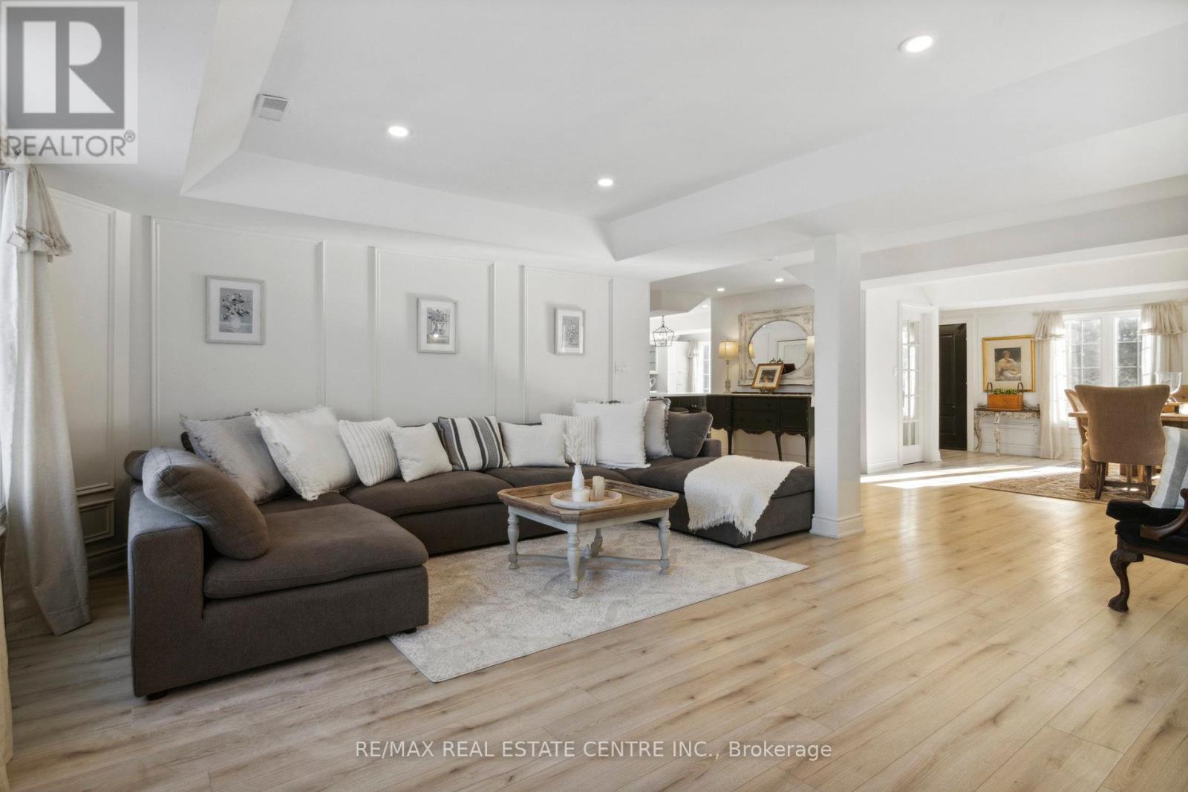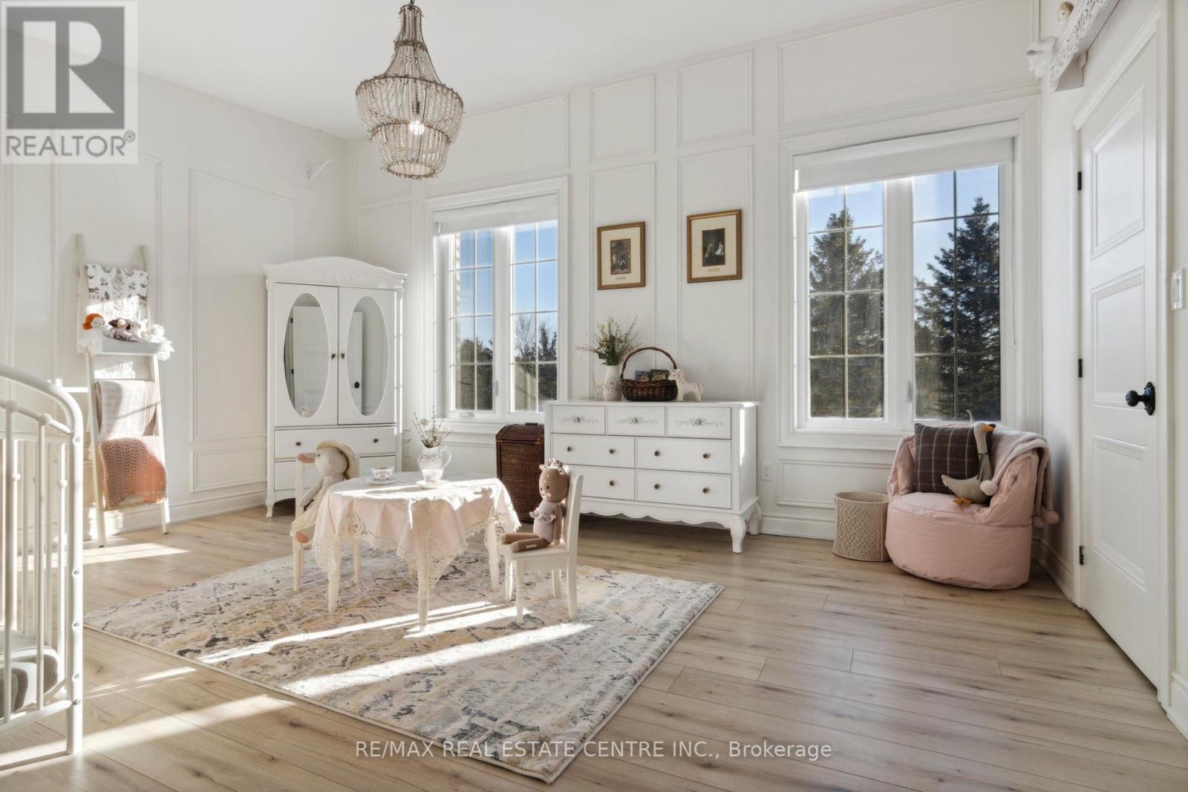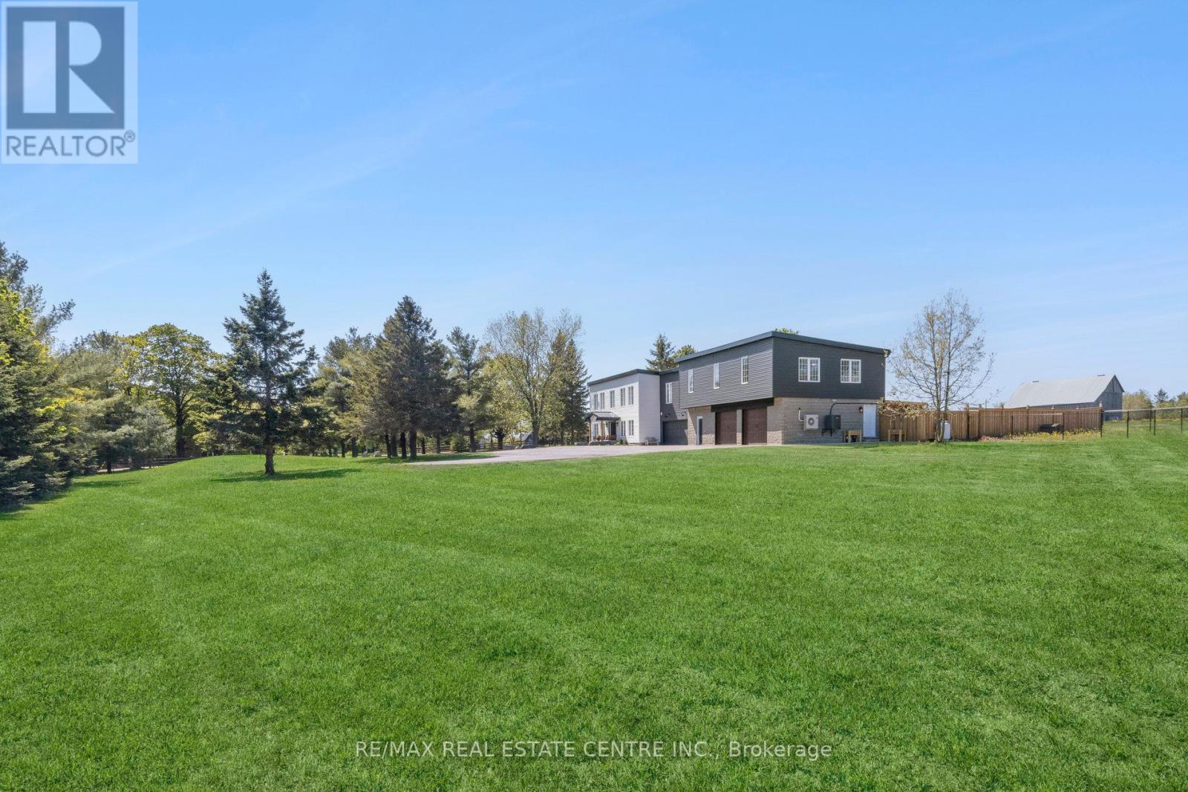514369 2nd Line Amaranth, Ontario L9W 2Z1
$2,499,900
Pictures Don't Do Justice To This Stunning Custom Built Home! Beautiful Design Throughout The Entire House With Many Great Features: 5255 SQFT, 2 Kitchens, 2 Dinning Rooms, 3 Family Rooms, 5 Bedrooms (Can Be 6), Private Office, 6 Bathrooms, 3 Fireplaces & Generous Closet Space, This House Is ready For Large Family & Even The In-Laws! Covered Double Door Entrance Invites You To Foyer With W/In Closet, Over To A Large Entertainers Dream Kitchen With Oversized Centre Island, Quartz Countertops & Walk In Pantry, Open Concept Living/Dining With Stunning Cast Stone Fireplace, Wainscoting & Pot/Lights. Massive Primary Suite W/Walk In Closet & Stunning Bathroom. Second Bedroom With Ensuite And The Rest Of The Bedrooms Are All Great In Size With Large Windows & Plenty Of Sunlight. Separate Very Spacious In-Law Suite Is Ready For Your Extended Family Or Guests. Stunning Wood Flooring T/O The Entire House, Pot Lights T/O In & Out, High Ceilings & Plenty Of Closet Space. 2.5 Acres Of Privacy W/Mature Trees, New Driveway & W/Iron Gate. Oversized Heated 4 Car Garage, With Epoxy Floors, Kitchenette, Gym, 2 Pc Bath, Electric Vehicle Ready & Lot's Of Storage Space. Enjoy The Beautiful New Heated In-Ground Pool (22') With Pool House, Pergolas & Lots Of Space To Entertain And Most Of All - In Absolute Privacy! **** EXTRAS **** 2 S/S Fridge, 2 S/S Stove, B/I Dishwasher, 2 Washer, 2 Dryer, All Custom Window Coverings, All ELF's, Pool Cover, Pump, Heater & Accessories, Water Softener, New Roof & New Septic(22), 2nd Unit Video Tour Click Blue Pin At End Of First. (id:35492)
Property Details
| MLS® Number | X9347837 |
| Property Type | Single Family |
| Community Name | Rural Amaranth |
| Community Features | School Bus |
| Features | Wooded Area, Ravine, Carpet Free, In-law Suite |
| Parking Space Total | 19 |
| Pool Type | Inground Pool |
| Structure | Drive Shed, Shed |
Building
| Bathroom Total | 6 |
| Bedrooms Above Ground | 5 |
| Bedrooms Total | 5 |
| Amenities | Separate Heating Controls, Separate Electricity Meters |
| Appliances | Garage Door Opener Remote(s), Water Heater, Water Softener, Water Treatment |
| Construction Status | Insulation Upgraded |
| Construction Style Attachment | Detached |
| Cooling Type | Central Air Conditioning |
| Exterior Finish | Vinyl Siding |
| Fireplace Present | Yes |
| Flooring Type | Laminate |
| Foundation Type | Poured Concrete |
| Half Bath Total | 1 |
| Heating Fuel | Propane |
| Heating Type | Forced Air |
| Stories Total | 2 |
| Size Interior | 5,000 - 100,000 Ft2 |
| Type | House |
Parking
| Attached Garage |
Land
| Acreage | Yes |
| Fence Type | Fenced Yard |
| Sewer | Septic System |
| Size Depth | 436 Ft ,9 In |
| Size Frontage | 250 Ft |
| Size Irregular | 250 X 436.8 Ft ; Private 2.5 Acres |
| Size Total Text | 250 X 436.8 Ft ; Private 2.5 Acres|2 - 4.99 Acres |
Rooms
| Level | Type | Length | Width | Dimensions |
|---|---|---|---|---|
| Second Level | Kitchen | 6.43 m | 4.12 m | 6.43 m x 4.12 m |
| Second Level | Family Room | 8.31 m | 4.7 m | 8.31 m x 4.7 m |
| Second Level | Bedroom 5 | 4.1 m | 3.35 m | 4.1 m x 3.35 m |
| Second Level | Family Room | 6.51 m | 4.44 m | 6.51 m x 4.44 m |
| Second Level | Primary Bedroom | 8.57 m | 4.42 m | 8.57 m x 4.42 m |
| Second Level | Bedroom 2 | 3.79 m | 3.31 m | 3.79 m x 3.31 m |
| Second Level | Bedroom 3 | 5.37 m | 3.31 m | 5.37 m x 3.31 m |
| Second Level | Bedroom 4 | 5.48 m | 3.98 m | 5.48 m x 3.98 m |
| Second Level | Office | 2.74 m | 2.41 m | 2.74 m x 2.41 m |
| Main Level | Kitchen | 7.14 m | 4.52 m | 7.14 m x 4.52 m |
| Main Level | Family Room | 7.36 m | 5.34 m | 7.36 m x 5.34 m |
| Main Level | Dining Room | 4.55 m | 3.68 m | 4.55 m x 3.68 m |
Utilities
| Cable | Installed |
https://www.realtor.ca/real-estate/27410819/514369-2nd-line-amaranth-rural-amaranth
Contact Us
Contact us for more information

Pavlina Pires
Salesperson
115 First St Unit 1a
Orangeville, Ontario L9W 3J8
(519) 942-8700
(519) 942-2284










































