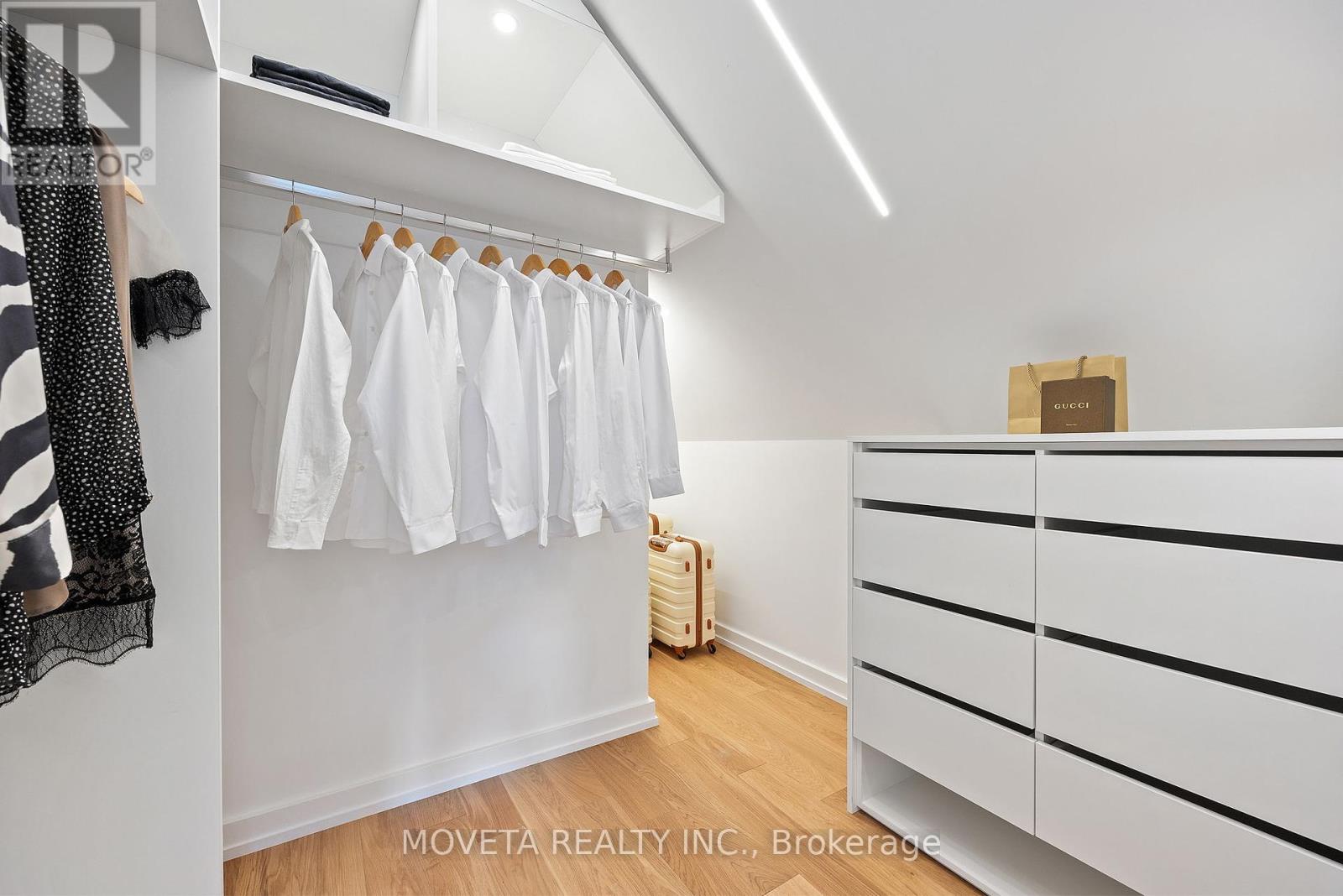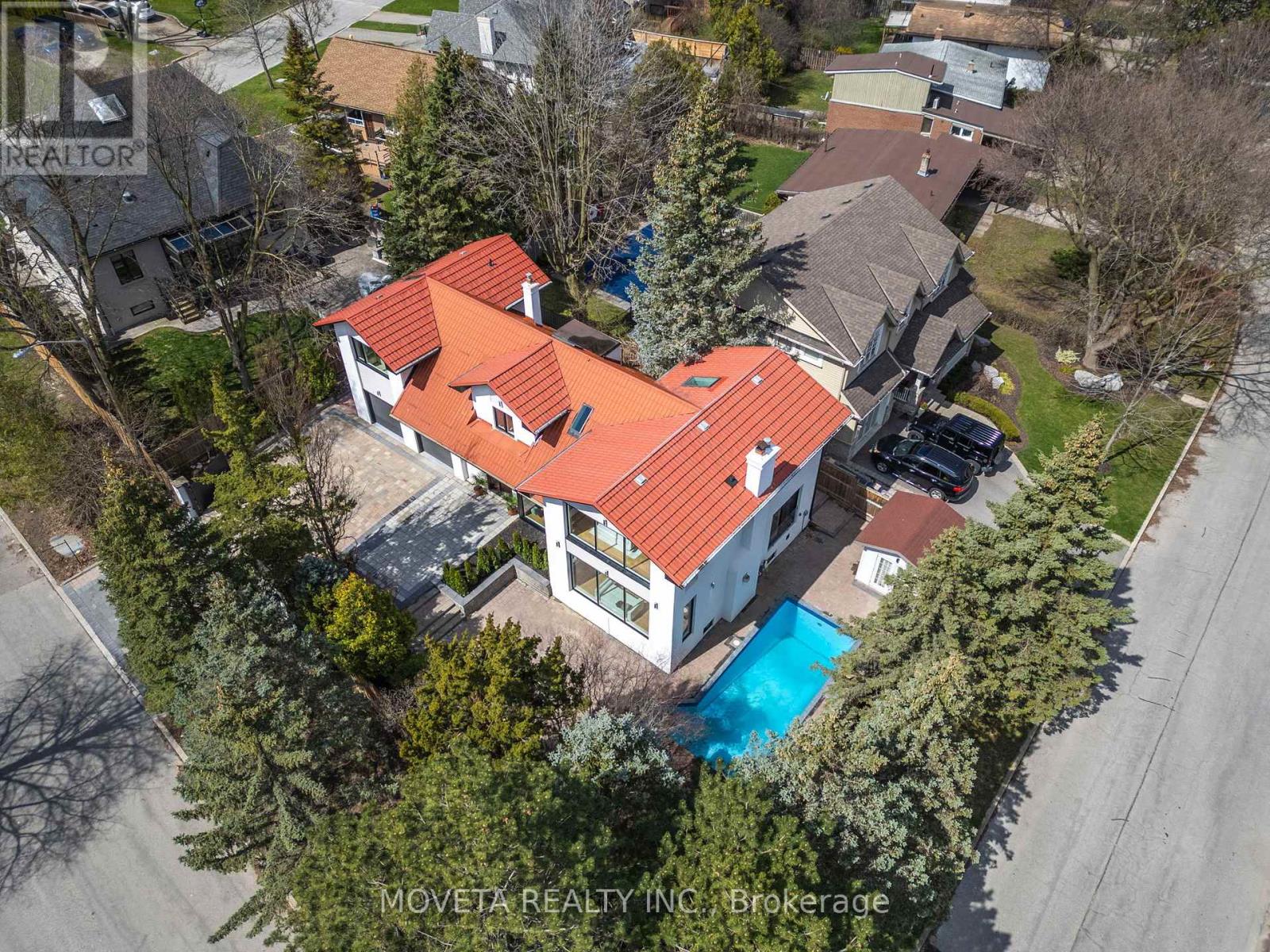2 Addison Crescent Toronto, Ontario M3B 1K8
$4,868,000
Your search ends here! This SPECTACULAR HOME sits on large lot on coveted Addison Crescent. Serene, Cottage like setting with large inground pool and covered grill station. Built in double garage with large private drive with electronic gate. Bright flowing interior design complete with high end finishes. Custom Chefs kitchen with built in Fisher & Paykel appliances including 48"" gas range, built in coffee maker and wine fridge. Custom porcelain counters with large island. Light filled, open concept living and dining room with natural gas fireplace, in ceiling speakers and large windows overlooking gorgeous yard. Large principle bedrooms including stunning primary with spa like ensuite and walk-in closet. 2nd floor custom laundry closet with folding table. Sitting room with beautiful skylight and 2 piece bathroom. Office space with large window and custom millwork. Underpinned basement with 9ft ceilings, in floor hydronic heat, wet bar and 2nd laundry room. 5th bedroom with custom closet. 3 piece bathroom with incredible Sauna. Must be seen! Show's 10/10 **** EXTRAS **** Completely renovated to studs. New HVAC, Plumbing and Electrical. New High Efficiency Furnace, Central AC, New Pool Mechanical, Metal Roof, New High Efficiency Windows, Custom Front Door, New Garage doors, motorized entry gate, EV Rough-In (id:35492)
Property Details
| MLS® Number | C9348444 |
| Property Type | Single Family |
| Community Name | Banbury-Don Mills |
| Amenities Near By | Park, Public Transit |
| Features | Wooded Area, Conservation/green Belt, Lighting, Dry, Paved Yard, Sump Pump, Sauna |
| Parking Space Total | 5 |
| Pool Type | Inground Pool |
| Structure | Drive Shed, Shed |
Building
| Bathroom Total | 6 |
| Bedrooms Above Ground | 4 |
| Bedrooms Below Ground | 1 |
| Bedrooms Total | 5 |
| Amenities | Fireplace(s), Separate Heating Controls |
| Appliances | Barbeque, Garage Door Opener Remote(s), Oven - Built-in, Water Heater - Tankless, Dishwasher, Dryer, Microwave, Range, Refrigerator, Water Heater, Wine Fridge |
| Basement Development | Finished |
| Basement Type | N/a (finished) |
| Construction Status | Insulation Upgraded |
| Construction Style Attachment | Detached |
| Cooling Type | Central Air Conditioning, Ventilation System |
| Exterior Finish | Stucco |
| Fire Protection | Smoke Detectors |
| Fireplace Present | Yes |
| Fireplace Total | 1 |
| Flooring Type | Hardwood |
| Foundation Type | Concrete |
| Half Bath Total | 2 |
| Heating Fuel | Natural Gas |
| Heating Type | Forced Air |
| Stories Total | 2 |
| Size Interior | 3,500 - 5,000 Ft2 |
| Type | House |
| Utility Water | Municipal Water |
Parking
| Garage |
Land
| Acreage | No |
| Fence Type | Fenced Yard |
| Land Amenities | Park, Public Transit |
| Landscape Features | Landscaped |
| Sewer | Sanitary Sewer |
| Size Depth | 100 Ft |
| Size Frontage | 70 Ft |
| Size Irregular | 70 X 100 Ft |
| Size Total Text | 70 X 100 Ft |
| Surface Water | River/stream |
| Zoning Description | Rd(f15;a550*5) |
Rooms
| Level | Type | Length | Width | Dimensions |
|---|---|---|---|---|
| Second Level | Primary Bedroom | 5.19 m | 3.21 m | 5.19 m x 3.21 m |
| Second Level | Bedroom 2 | 3.1 m | 3.69 m | 3.1 m x 3.69 m |
| Second Level | Bedroom 3 | 3.63 m | 3.59 m | 3.63 m x 3.59 m |
| Second Level | Bedroom 4 | 5.64 m | 3.05 m | 5.64 m x 3.05 m |
| Basement | Other | 3.01 m | 1.38 m | 3.01 m x 1.38 m |
| Basement | Recreational, Games Room | 6.33 m | 7.13 m | 6.33 m x 7.13 m |
| Basement | Den | 5.43 m | 4.09 m | 5.43 m x 4.09 m |
| Basement | Bedroom 5 | 4.4 m | 2.94 m | 4.4 m x 2.94 m |
| Main Level | Foyer | 6.6 m | 3.49 m | 6.6 m x 3.49 m |
| Main Level | Living Room | 6.18 m | 5.97 m | 6.18 m x 5.97 m |
| Main Level | Kitchen | 7.28 m | 4.17 m | 7.28 m x 4.17 m |
| Main Level | Dining Room | 5.97 m | 4.05 m | 5.97 m x 4.05 m |
Utilities
| Cable | Available |
| Sewer | Installed |
Contact Us
Contact us for more information

Troy Lamsee
Salesperson
www.troylamsee.com
1396 Don Mills Road #b112
Toronto, Ontario M3B 0A7
(416) 548-7348
(800) 783-8403
www.moveta.com/
www.facebook.com/movetarealty?ref=hl
www.linkedin.com/company/moveta-realty-inc-
twitter.com/MovetaRealtyInc










































