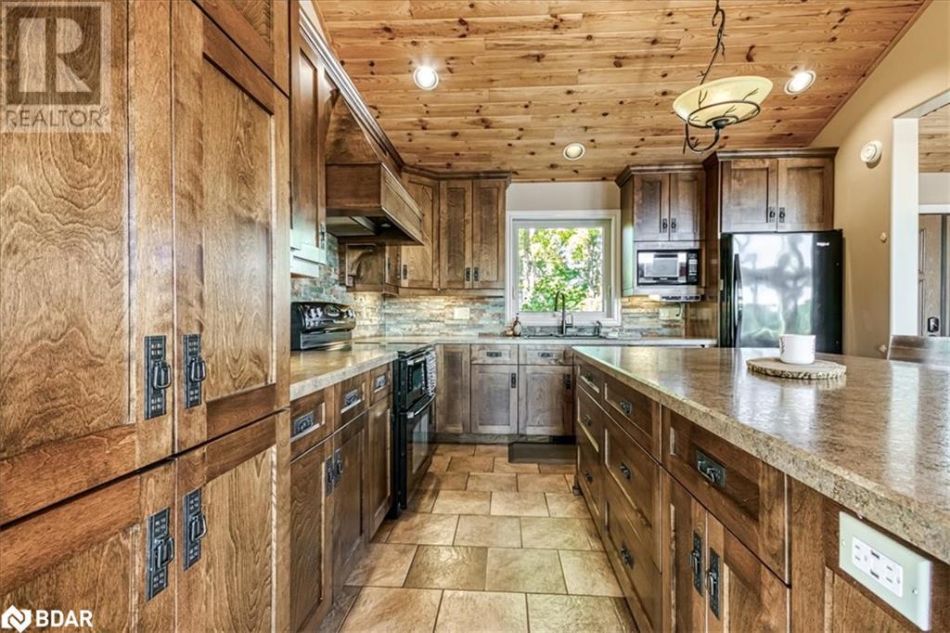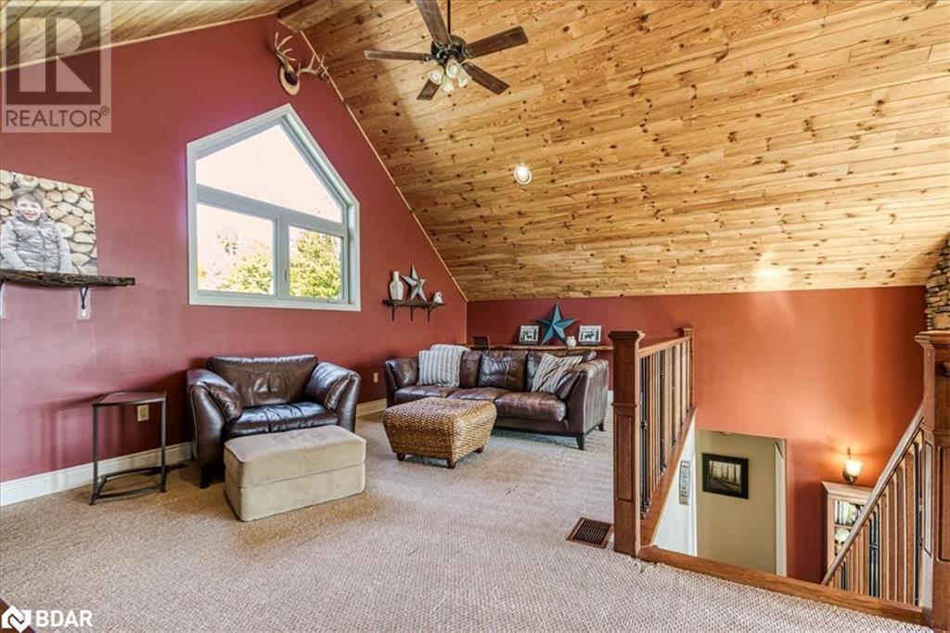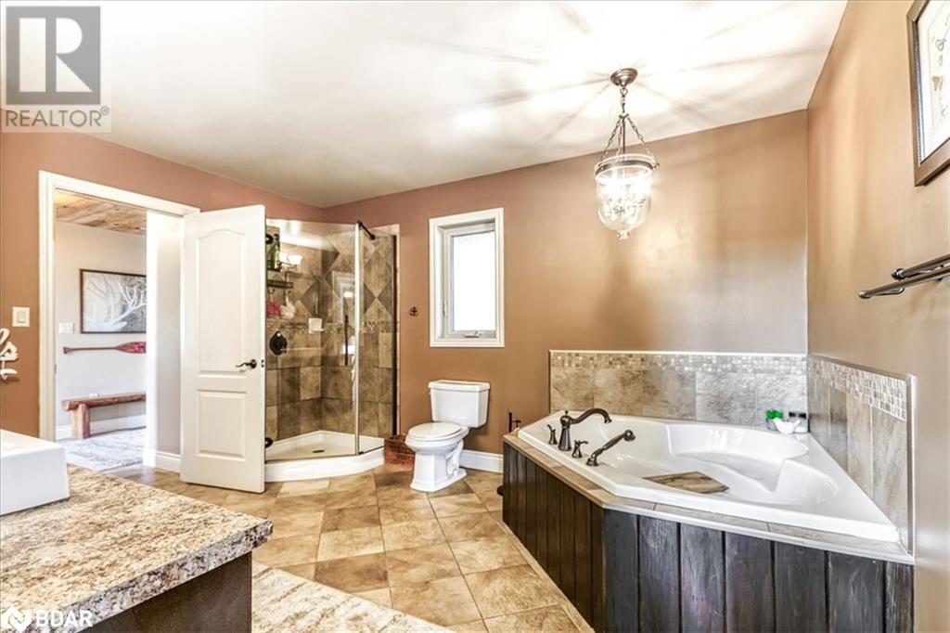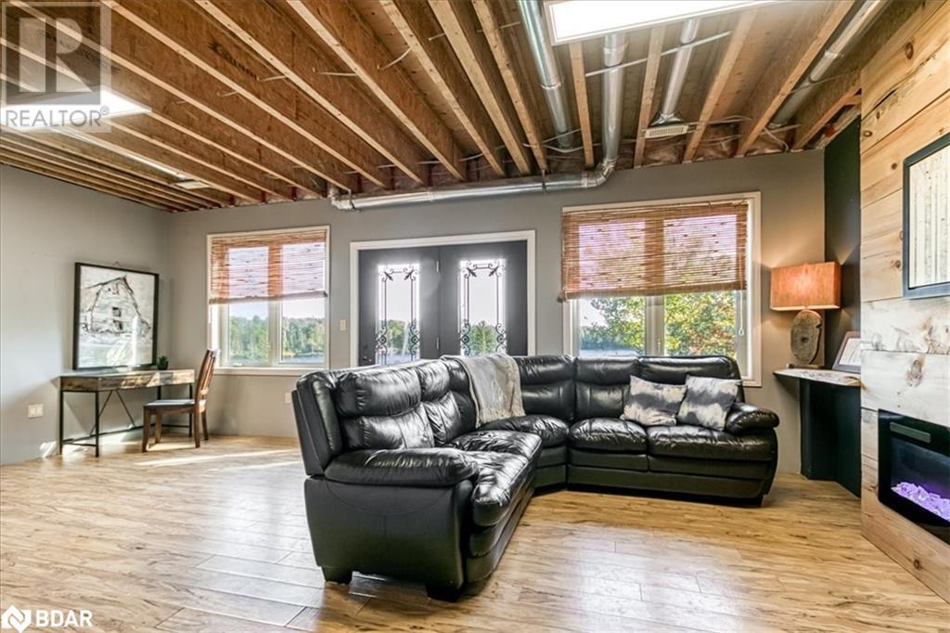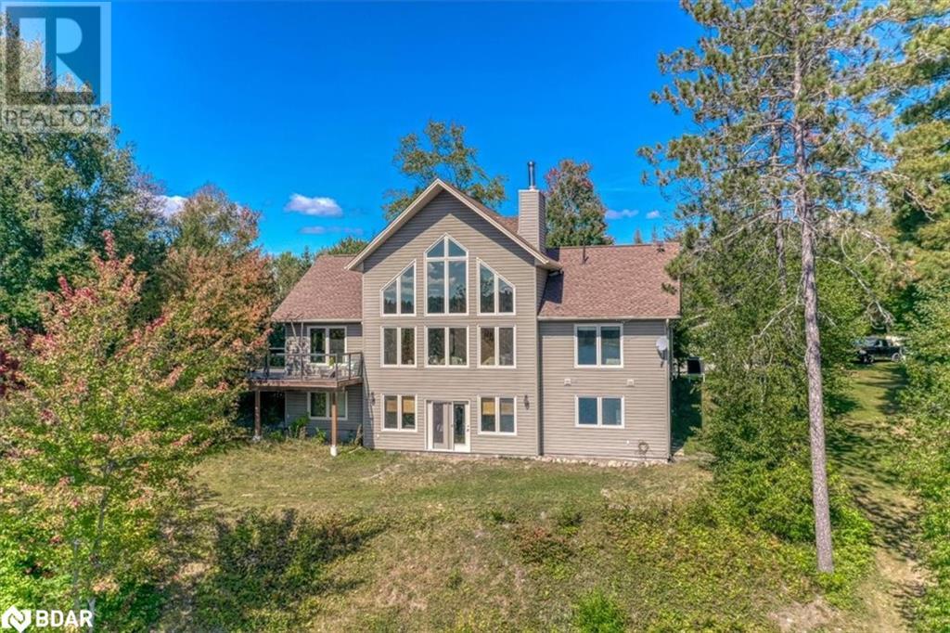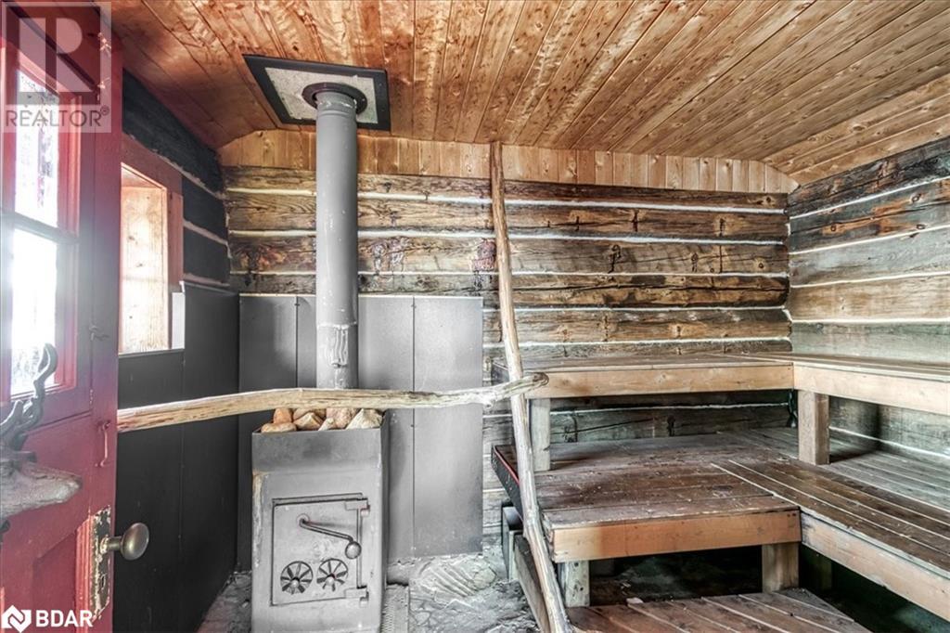1427 Fairbank Road East Road Whitefish, Ontario P0M 3E0
$1,249,900
Welcome to Skill Lake in Whitefish! This custom, one of a kind, waterfront home, nestled in over 2.5 acres, offers stunning views & many custom features. Less than 3hrs from Barrie & 3.5 from Vaughan this gem is closer than you think. The large foyer leads to a warm & inviting open floor plan that has amazing views in all directions. Off the foyer is a beautiful handcrafted kitchen that will surely delight the family Chef. The large center island offers plenty of work space & is perfect for casual entertaining. Step beyond the kitchen & you enter into the main show piece of the home! With wall to wall & floor to ceiling windows these rooms draw nature right into your home. The vaulted pine clad ceilings, textured hardwood flooring and 15 ft hand sculpted stone fireplace will be the envy of your friends. The beautiful views of the lake are amplified by the private setting this home enjoys. Overlooking the family room is an open loft, a perfect vantage point to take in all the home's surroundings. The main floor primary & secondary bdrms are a good size with the primary enjoying its own private views of the lake. The 5 piece bath, which is an oasis on its own, finishes this floor. The lower level continues the bright & airy feel of the home with oversized windows & glass garden doors. This level of the home stays cozy with the modern electric fireplace & radiant in-floor heating. The 3rd bdrm is found here along with a gym room, laundry & a uniquely customized bath with a rustic old west feel. A large hobby room has its own set of double doors to the yard, leaving its potential endless. At the lake there is a beautiful log sauna, extensive decking and views into a bay, privacy here is ++. The 28x36 ft garage has plenty of room for vehicles & all your toys. And for the snow machine enthusiast, you are only minutes away from the main East/West trail of the OFSC. Year round activities await that special buyer, don't wait to book your personal tour! (id:35492)
Property Details
| MLS® Number | 40645933 |
| Property Type | Single Family |
| Equipment Type | Propane Tank |
| Features | Country Residential, Automatic Garage Door Opener |
| Parking Space Total | 14 |
| Rental Equipment Type | Propane Tank |
| Structure | Shed |
| View Type | Lake View |
| Water Front Type | Waterfront |
Building
| Bathroom Total | 2 |
| Bedrooms Above Ground | 2 |
| Bedrooms Below Ground | 1 |
| Bedrooms Total | 3 |
| Appliances | Central Vacuum, Dishwasher, Dryer, Refrigerator, Sauna, Stove, Water Purifier, Washer, Hood Fan, Window Coverings, Garage Door Opener |
| Architectural Style | Bungalow |
| Basement Development | Partially Finished |
| Basement Type | Full (partially Finished) |
| Constructed Date | 2009 |
| Construction Style Attachment | Detached |
| Cooling Type | Central Air Conditioning |
| Exterior Finish | Vinyl Siding |
| Fireplace Fuel | Electric,wood |
| Fireplace Present | Yes |
| Fireplace Total | 2 |
| Fireplace Type | Other - See Remarks,other - See Remarks |
| Fixture | Ceiling Fans |
| Foundation Type | Insulated Concrete Forms |
| Heating Fuel | Geo Thermal, Propane |
| Heating Type | In Floor Heating, Forced Air |
| Stories Total | 1 |
| Size Interior | 3,081 Ft2 |
| Type | House |
| Utility Water | Lake/river Water Intake |
Parking
| Detached Garage |
Land
| Access Type | Water Access, Road Access, Highway Nearby |
| Acreage | Yes |
| Sewer | Septic System |
| Size Depth | 771 Ft |
| Size Frontage | 151 Ft |
| Size Total Text | 2 - 4.99 Acres |
| Surface Water | Lake |
| Zoning Description | Ru |
Rooms
| Level | Type | Length | Width | Dimensions |
|---|---|---|---|---|
| Second Level | Loft | 22'1'' x 14'11'' | ||
| Lower Level | Bonus Room | 15'2'' x 14'2'' | ||
| Lower Level | 3pc Bathroom | 11'1'' x 7'4'' | ||
| Lower Level | Laundry Room | 12'6'' x 11'1'' | ||
| Lower Level | Exercise Room | 14'7'' x 13'7'' | ||
| Lower Level | Bedroom | 12'8'' x 11'6'' | ||
| Lower Level | Recreation Room | 22'1'' x 18'2'' | ||
| Main Level | 5pc Bathroom | 12'6'' x 11'1'' | ||
| Main Level | Bedroom | 12'8'' x 10'4'' | ||
| Main Level | Primary Bedroom | 16'0'' x 11'9'' | ||
| Main Level | Family Room | 25'7'' x 18'2'' | ||
| Main Level | Dining Room | 16'4'' x 13'0'' | ||
| Main Level | Kitchen | 13'0'' x 11'5'' | ||
| Main Level | Foyer | 11'5'' x 9'3'' |
https://www.realtor.ca/real-estate/27412147/1427-fairbank-road-east-road-whitefish
Contact Us
Contact us for more information

Dave Treitz
Salesperson
(705) 735-6980
(705) 722-7100
(705) 722-5246
www.remaxchay.com/















