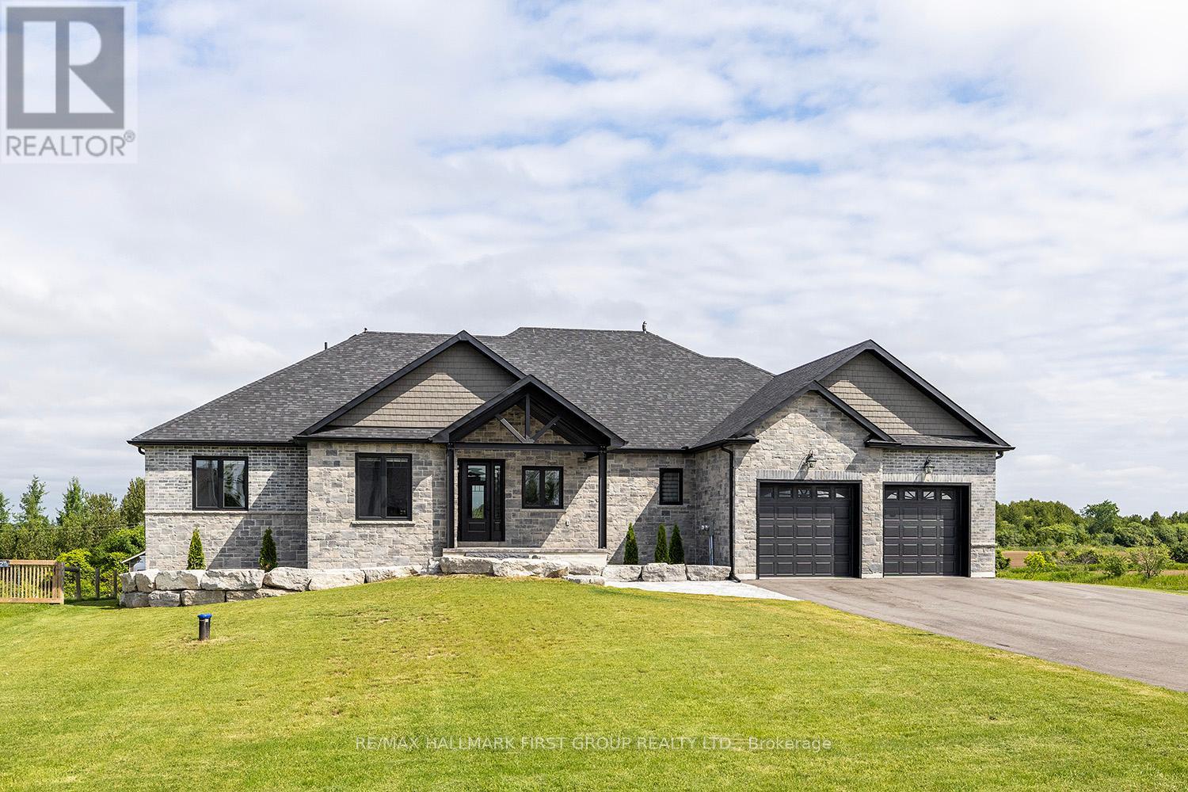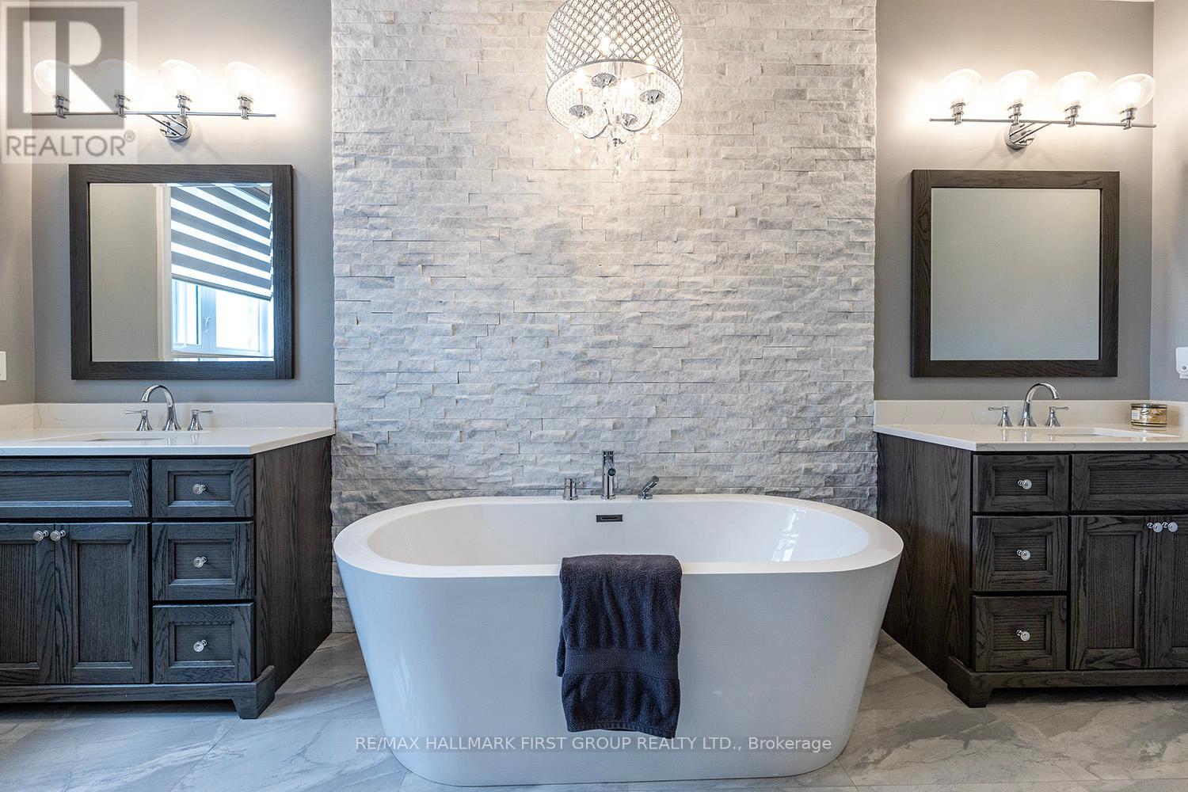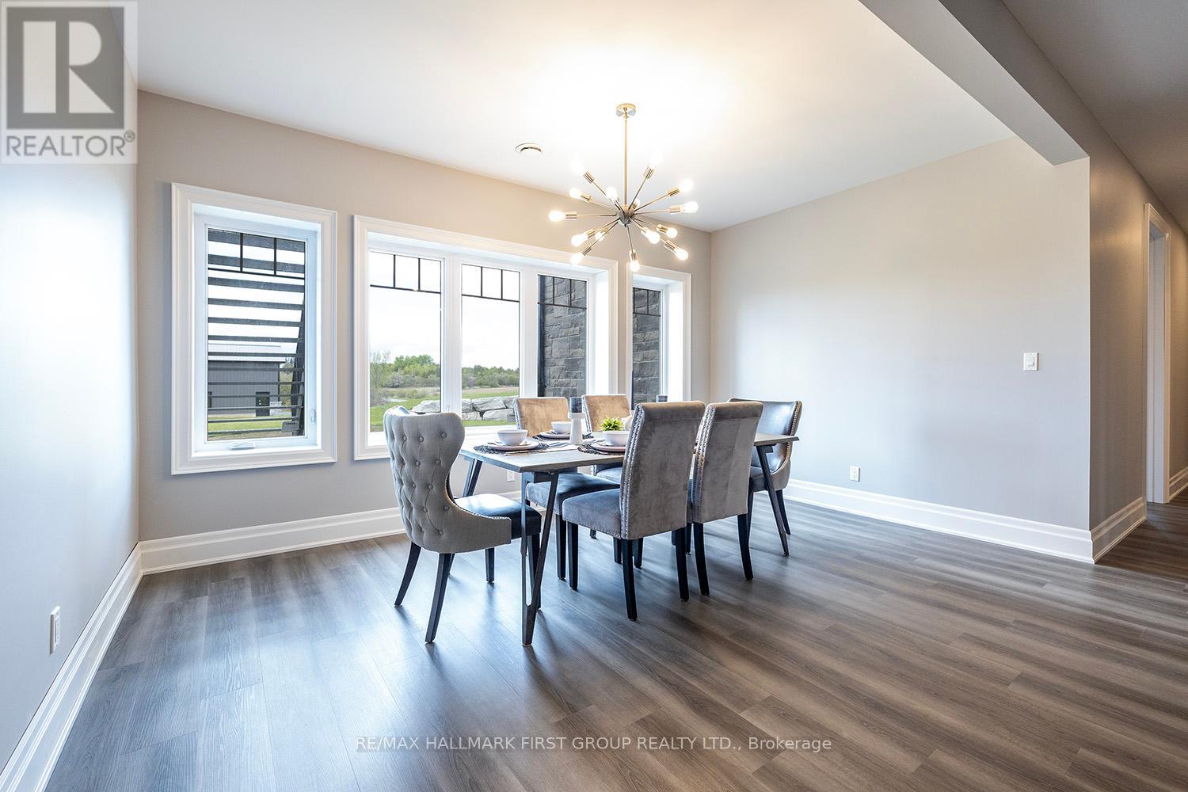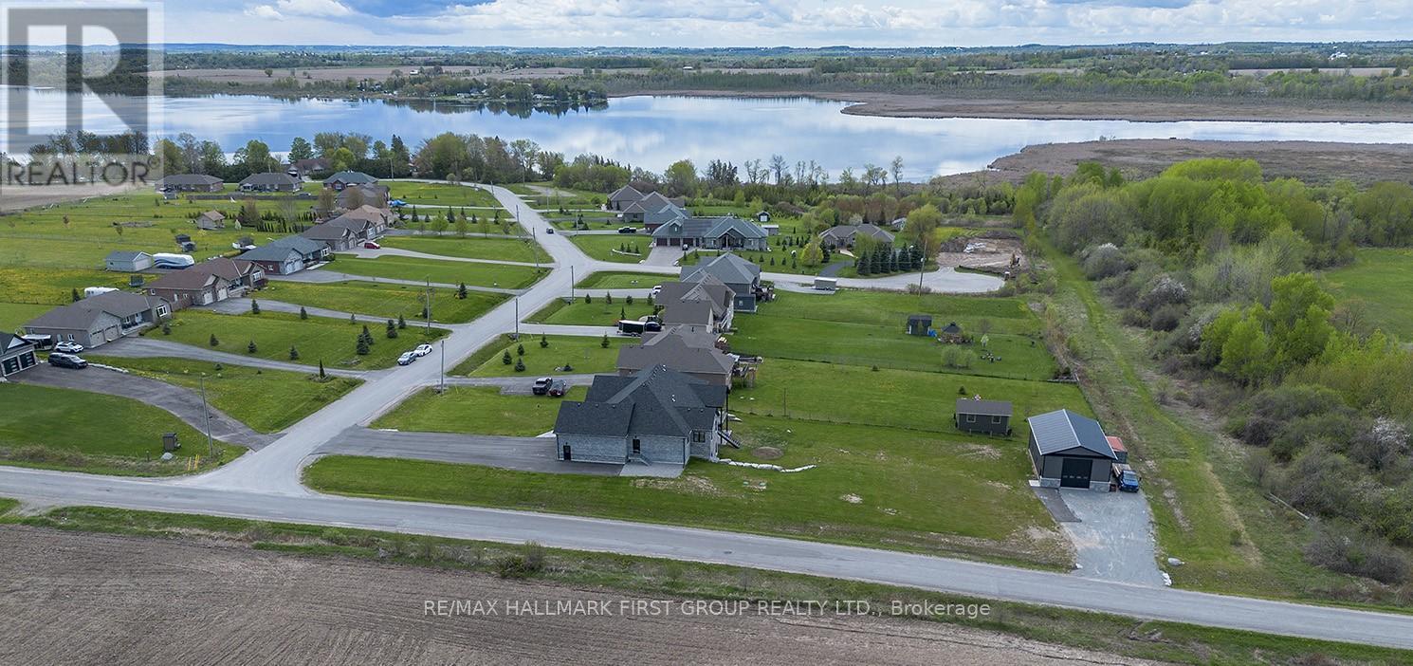121 Gilson Street Kawartha Lakes, Ontario K0M 2C0
$2,199,900
This Stunning Custom-Built ICF Construction 2022 3+1Bedroom, 5-bathroom Bungalow is sure to impress displaying over 6000 sq ft of luxury and high-quality finishes throughout. Showcasing a welcoming and bright open concept design the features include engineered hardwood floors, 9' ceilings on both levels, Chefs dream kitchen with an 8' Centre Island, Quartz Counters plus a walk-in pantry, large breakfast area with patio door walk-out to a heated stamped concrete deck with glass rails to take in the views of the backyard, 2nd & 3rd bedrooms both with 3 pc. ensuites, main floor laundry with a dog washing station, radiant in-floor heated floors in most areas on both levels, primary bedroom with spa like 5 pc ensuite and dream walk-in closet, a newly finished bright and spacious lower level ideally set up for in-laws with a massive rec room open to kitchen with granite counters and breakfast bar and large eat-in area with large windows overlooking the back yard , spacious 4th bedroom w/walk-in closet, 3 pc bath including its own laundry and so much more. Further enhancing this exceptional property is the inclusion of in-floor heating in the oversized double car garage (12'6"" Height) with potential bonus room above, triple car paved driveway with parking for 12 plus vehicles as well as a separate driveway to a 1260 (+/-) sq ft shop with 14' 6"" Ceiling Height & 14' Overhead Door. Only steps away is a Private Waterfront Lot You Share Ownership Of (1 Of 22 Shares)! **** EXTRAS **** Maintenance Free Exterior, Triple Pane Windows, House is Wired for a Generlink, Rough-in for EV Charging Station, 200 AMP Main Breaker Panel with 100 AMP Service To The Shop, Combi Boiler Unit, Fibre Optic High Speed Internet & More. (id:35492)
Property Details
| MLS® Number | X8332054 |
| Property Type | Single Family |
| Community Name | Little Britain |
| Community Features | School Bus |
| Features | Level, Paved Yard |
| Parking Space Total | 16 |
| Structure | Porch, Deck, Workshop |
Building
| Bathroom Total | 5 |
| Bedrooms Above Ground | 3 |
| Bedrooms Below Ground | 1 |
| Bedrooms Total | 4 |
| Appliances | Hot Tub, Oven - Built-in, Water Softener |
| Architectural Style | Bungalow |
| Basement Development | Finished |
| Basement Features | Walk Out |
| Basement Type | N/a (finished) |
| Construction Style Attachment | Detached |
| Cooling Type | Central Air Conditioning |
| Exterior Finish | Brick, Stone |
| Fireplace Present | Yes |
| Flooring Type | Hardwood |
| Foundation Type | Insulated Concrete Forms |
| Half Bath Total | 1 |
| Heating Fuel | Propane |
| Heating Type | Forced Air |
| Stories Total | 1 |
| Size Interior | 3,000 - 3,500 Ft2 |
| Type | House |
Parking
| Attached Garage | |
| R V |
Land
| Acreage | No |
| Sewer | Septic System |
| Size Depth | 345 Ft ,3 In |
| Size Frontage | 113 Ft ,7 In |
| Size Irregular | 113.6 X 345.3 Ft |
| Size Total Text | 113.6 X 345.3 Ft|1/2 - 1.99 Acres |
Rooms
| Level | Type | Length | Width | Dimensions |
|---|---|---|---|---|
| Lower Level | Dining Room | 4.31 m | 5.45 m | 4.31 m x 5.45 m |
| Lower Level | Bedroom 4 | 5.65 m | 4.87 m | 5.65 m x 4.87 m |
| Lower Level | Recreational, Games Room | 11.86 m | 12.33 m | 11.86 m x 12.33 m |
| Lower Level | Kitchen | 3.46 m | 3.61 m | 3.46 m x 3.61 m |
| Main Level | Kitchen | 6.06 m | 4.71 m | 6.06 m x 4.71 m |
| Main Level | Dining Room | 3.08 m | 4.67 m | 3.08 m x 4.67 m |
| Main Level | Pantry | 2.77 m | 1.82 m | 2.77 m x 1.82 m |
| Main Level | Living Room | 6.08 m | 5.51 m | 6.08 m x 5.51 m |
| Main Level | Office | 4.38 m | 3.38 m | 4.38 m x 3.38 m |
| Main Level | Primary Bedroom | 4.57 m | 4.87 m | 4.57 m x 4.87 m |
| Main Level | Bedroom 2 | 3.96 m | 3.34 m | 3.96 m x 3.34 m |
| Main Level | Bedroom 3 | 3.93 m | 3.32 m | 3.93 m x 3.32 m |
Contact Us
Contact us for more information

Julie Lynn Curran
Salesperson
www.movingwithjulie.com/
www.facebook.com/movingwithjulie
twitter.com/movingwithjulie
ca.linkedin.com/in/juliecurran
304 Brock St S. 2nd Flr
Whitby, Ontario L1N 4K4
(905) 668-3800
(905) 430-2550
www.remaxhallmark.com/Hallmark-Durham










































