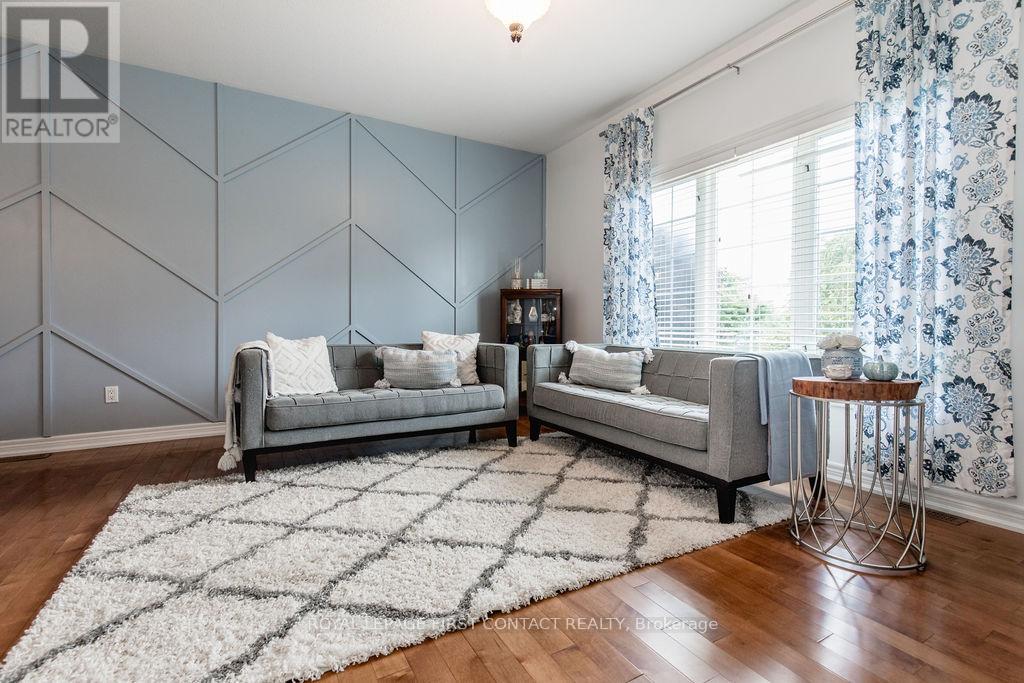31 Vanderpost Crescent Essa, Ontario L0L 2N0
$1,496,000
Located in a sought-after enclave in the quaint town of Thornton, this estate home is just 10 minutes from south Barrie, and 45 minutes from the GTA making it an ideal location for commuters. This home is situated on a sprawling lot with plenty of greenery, perennial flowers and ample space. The entire lot is conveniently kept with an irrigation system to help maintain a plush green lawn.Inside you will find a flowing layout with room for everyday family living. Hosting family events, and entertaining guests is a pleasurable breeze at this home with plenty of space to spare.Large principal rooms highlight the main floor, including an open-concept kitchen and breakfast area, a versatile dining and living room combination, plus a separate family room with a fireplace flanked by windows for plenty of natural light.Tucked away is a sizeable laundry room, convenient 3-piece bathroom, and a mudroom with access to the double garage and backyard. All main-level bedrooms are on the opposite side of the home from the principal rooms, providing peace and privacy in the evening. The primary suite boasts a walk-in closet and 4-piece ensuite with a jet tub, while the remaining family bedrooms on this level are served by the main 4-piece bathroom. The lower level expands your living space offering a large recreation room, bar area, seating area and additional bedroom. A large storage room, cold cellar and a 25x30 utility room. Outside, detailed landscaping lines the front walkway, while mature trees line the entirety of the backyard. A multi-tiered deck and patio provide space for your barbeque, dining table and seating, and ample greenspace is ideal for children and pets to play. A large shed with a garage door provides additional storage of tools and toys throughout the year. A rare offering in this area, this home is sure to please. (id:35492)
Property Details
| MLS® Number | N9348983 |
| Property Type | Single Family |
| Community Name | Thornton |
| Features | Irregular Lot Size, Sump Pump |
| Parking Space Total | 12 |
| Structure | Patio(s) |
Building
| Bathroom Total | 3 |
| Bedrooms Above Ground | 3 |
| Bedrooms Below Ground | 1 |
| Bedrooms Total | 4 |
| Amenities | Fireplace(s) |
| Appliances | Dishwasher, Dryer, Refrigerator, Stove, Washer |
| Architectural Style | Bungalow |
| Basement Development | Partially Finished |
| Basement Type | Full (partially Finished) |
| Construction Style Attachment | Detached |
| Cooling Type | Central Air Conditioning |
| Exterior Finish | Brick |
| Fireplace Present | Yes |
| Fireplace Total | 1 |
| Foundation Type | Poured Concrete |
| Heating Fuel | Natural Gas |
| Heating Type | Forced Air |
| Stories Total | 1 |
| Size Interior | 2,000 - 2,500 Ft2 |
| Type | House |
| Utility Water | Municipal Water |
Parking
| Attached Garage |
Land
| Acreage | No |
| Sewer | Septic System |
| Size Depth | 280 Ft ,1 In |
| Size Frontage | 114 Ft ,3 In |
| Size Irregular | 114.3 X 280.1 Ft ; 280.07x114.30x296.46x121.43' |
| Size Total Text | 114.3 X 280.1 Ft ; 280.07x114.30x296.46x121.43'|1/2 - 1.99 Acres |
| Zoning Description | R1 |
Rooms
| Level | Type | Length | Width | Dimensions |
|---|---|---|---|---|
| Lower Level | Recreational, Games Room | 12.65 m | 7.36 m | 12.65 m x 7.36 m |
| Lower Level | Bedroom | 4.63 m | 3.04 m | 4.63 m x 3.04 m |
| Main Level | Primary Bedroom | 5.23 m | 3.7 m | 5.23 m x 3.7 m |
| Main Level | Bedroom | 3.87 m | 3.72 m | 3.87 m x 3.72 m |
| Main Level | Bedroom | 4 m | 3.45 m | 4 m x 3.45 m |
| Main Level | Living Room | 5.47 m | 3.44 m | 5.47 m x 3.44 m |
| Main Level | Kitchen | 6.65 m | 3.98 m | 6.65 m x 3.98 m |
| Main Level | Laundry Room | 2.97 m | 2.62 m | 2.97 m x 2.62 m |
| Main Level | Dining Room | 6.07 m | 4.71 m | 6.07 m x 4.71 m |
https://www.realtor.ca/real-estate/27413511/31-vanderpost-crescent-essa-thornton-thornton
Contact Us
Contact us for more information

Joseph Madsen
Salesperson
northernhousinggroup.ca/
299 Lakeshore Drive #100, 100142 &100423
Barrie, Ontario L4N 7Y9
(705) 728-8800
(705) 722-5684

Nolan Paul Hooper
Salesperson
www.northernhousinggroup.ca/
299 Lakeshore Drive #100, 100142 &100423
Barrie, Ontario L4N 7Y9
(705) 728-8800
(705) 722-5684






































