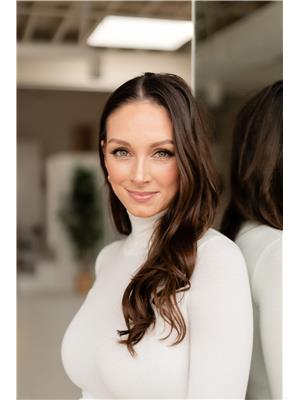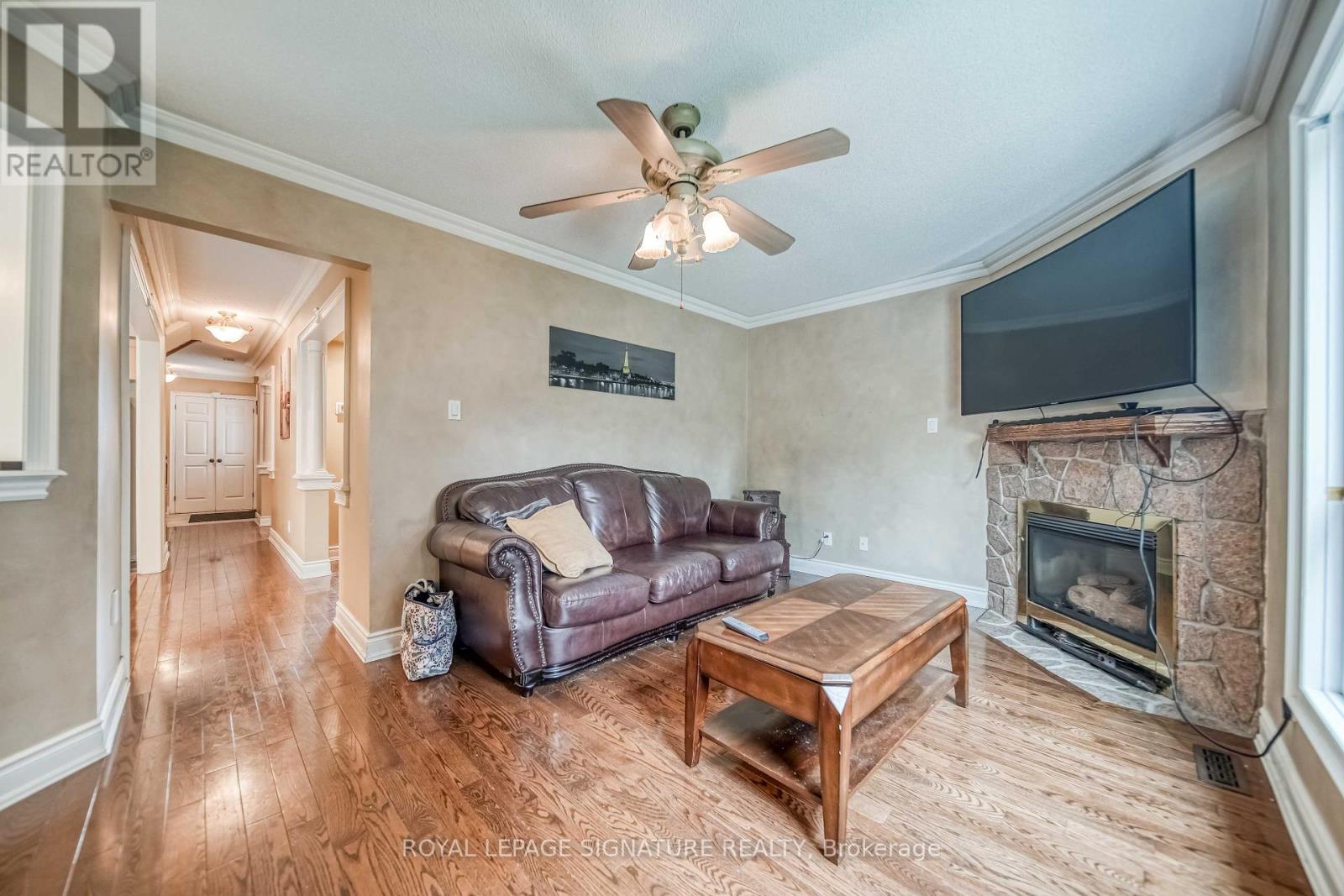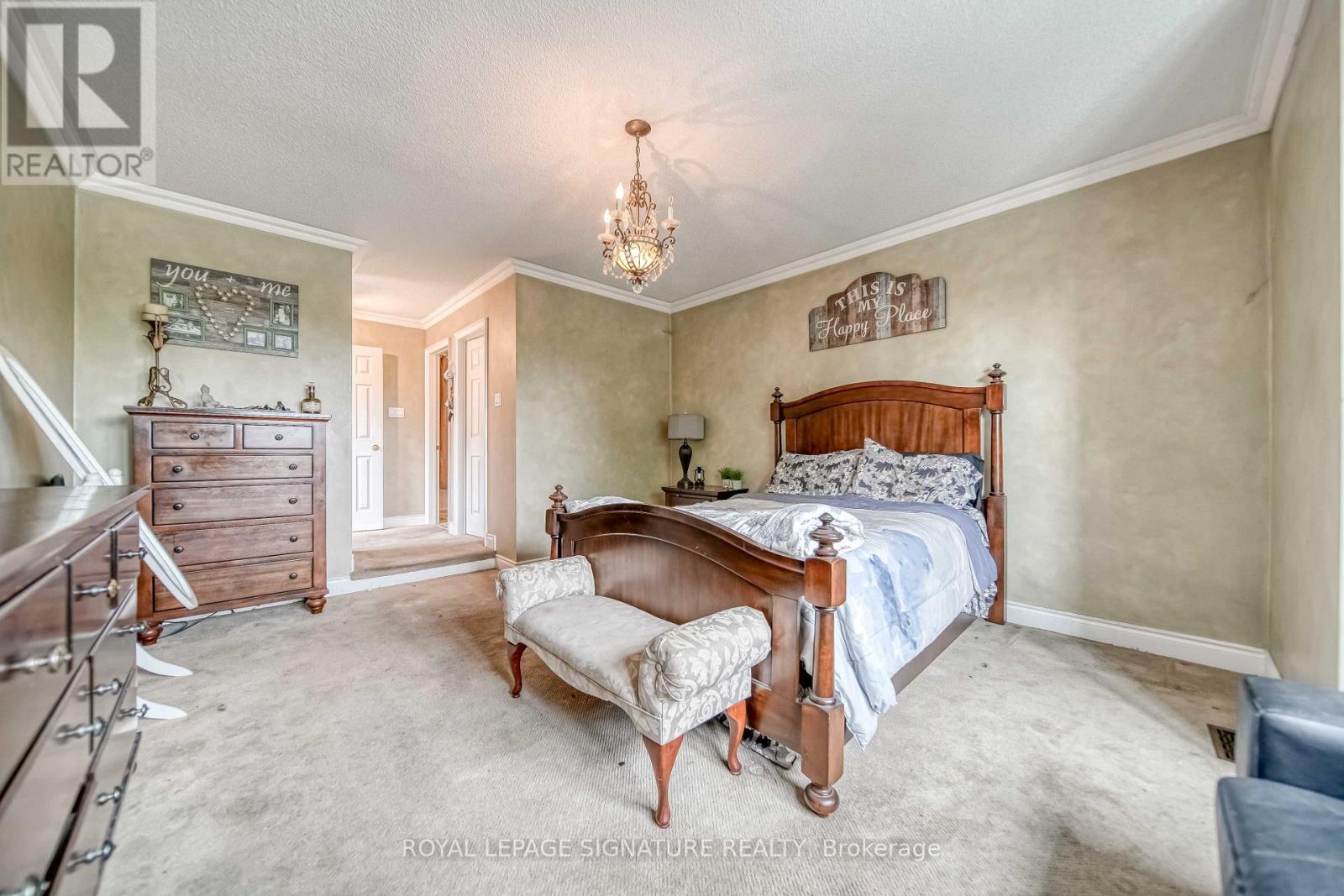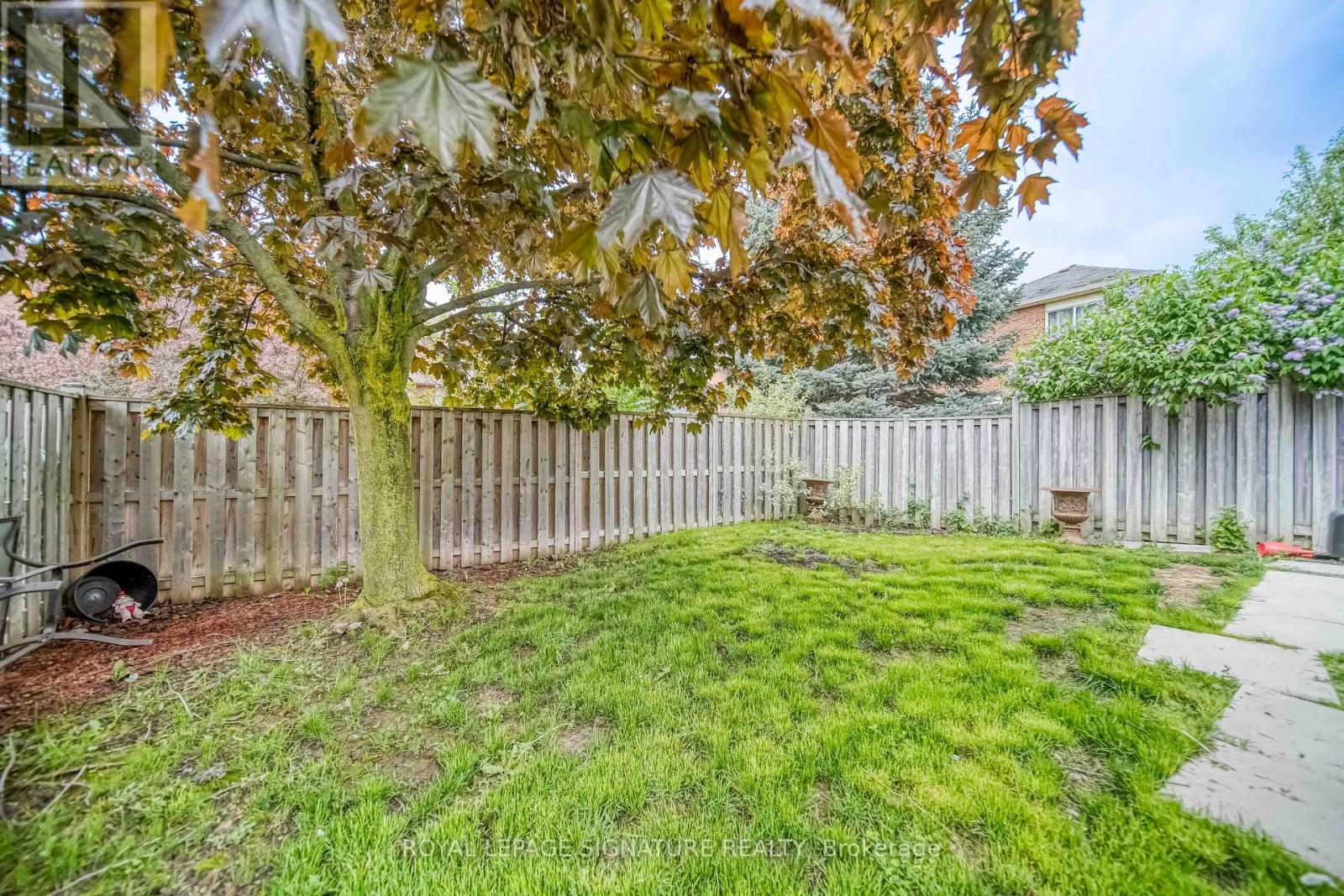3206 Forrestdale Circle Mississauga, Ontario L5N 6V4
$1,299,900
Prime Location Alert! Introducing this exquisite Mattamy-built home situated in the highly sought-after Avonlea neighbourhood. The main floor family room, thoughtfully integrated with the kitchen, creates an ideal setting for hosting gatherings. Convenience is key with a main floor laundry room providing direct access to the double car garage. 4 bedrooms, this gem features a generously sized master bedroom complete with dual closets, including a walk-in. Indulge in the opulence of a recently renovated 4-piece ensuite bathroom. Outside, admire the patterned concrete walkway and patio. Plus, revel in the proximity to parks and trails, just a short stroll away. (id:35492)
Property Details
| MLS® Number | W9377668 |
| Property Type | Single Family |
| Community Name | Lisgar |
| Amenities Near By | Park, Public Transit, Schools |
| Equipment Type | Water Heater |
| Parking Space Total | 6 |
| Rental Equipment Type | Water Heater |
Building
| Bathroom Total | 3 |
| Bedrooms Above Ground | 4 |
| Bedrooms Total | 4 |
| Appliances | Dishwasher, Dryer, Refrigerator, Stove, Washer, Water Heater |
| Basement Development | Unfinished |
| Basement Type | N/a (unfinished) |
| Construction Style Attachment | Detached |
| Cooling Type | Central Air Conditioning |
| Exterior Finish | Brick |
| Fireplace Present | Yes |
| Flooring Type | Hardwood, Ceramic, Carpeted |
| Foundation Type | Unknown |
| Half Bath Total | 1 |
| Heating Fuel | Natural Gas |
| Heating Type | Forced Air |
| Stories Total | 2 |
| Type | House |
| Utility Water | Municipal Water |
Parking
| Attached Garage |
Land
| Acreage | No |
| Land Amenities | Park, Public Transit, Schools |
| Sewer | Sanitary Sewer |
| Size Depth | 109 Ft ,11 In |
| Size Frontage | 32 Ft |
| Size Irregular | 32 X 109.94 Ft |
| Size Total Text | 32 X 109.94 Ft |
Rooms
| Level | Type | Length | Width | Dimensions |
|---|---|---|---|---|
| Second Level | Primary Bedroom | 5.18 m | 4.19 m | 5.18 m x 4.19 m |
| Second Level | Bedroom 2 | 3.05 m | 3.05 m | 3.05 m x 3.05 m |
| Second Level | Bedroom 3 | 3.56 m | 3.05 m | 3.56 m x 3.05 m |
| Second Level | Bedroom 4 | 3.05 m | 2.84 m | 3.05 m x 2.84 m |
| Main Level | Living Room | 3.81 m | 3.2 m | 3.81 m x 3.2 m |
| Main Level | Dining Room | 3.2 m | 2.9 m | 3.2 m x 2.9 m |
| Main Level | Family Room | 3.2 m | 5.18 m | 3.2 m x 5.18 m |
| Main Level | Kitchen | 3.05 m | 2.74 m | 3.05 m x 2.74 m |
| Main Level | Eating Area | 3.05 m | 2.74 m | 3.05 m x 2.74 m |
| Main Level | Laundry Room | Measurements not available |
https://www.realtor.ca/real-estate/27491933/3206-forrestdale-circle-mississauga-lisgar-lisgar
Contact Us
Contact us for more information

Danielle Desjardins
Broker
www.buywithdanielle.ca/
www.facebook.com/BuyWithDanielle/?ref=aymt_homepage_panel
150 Duncan Mill Rd #2
Toronto, Ontario M3B 3M4
(416) 551-6044
realestatebay.ca/



































