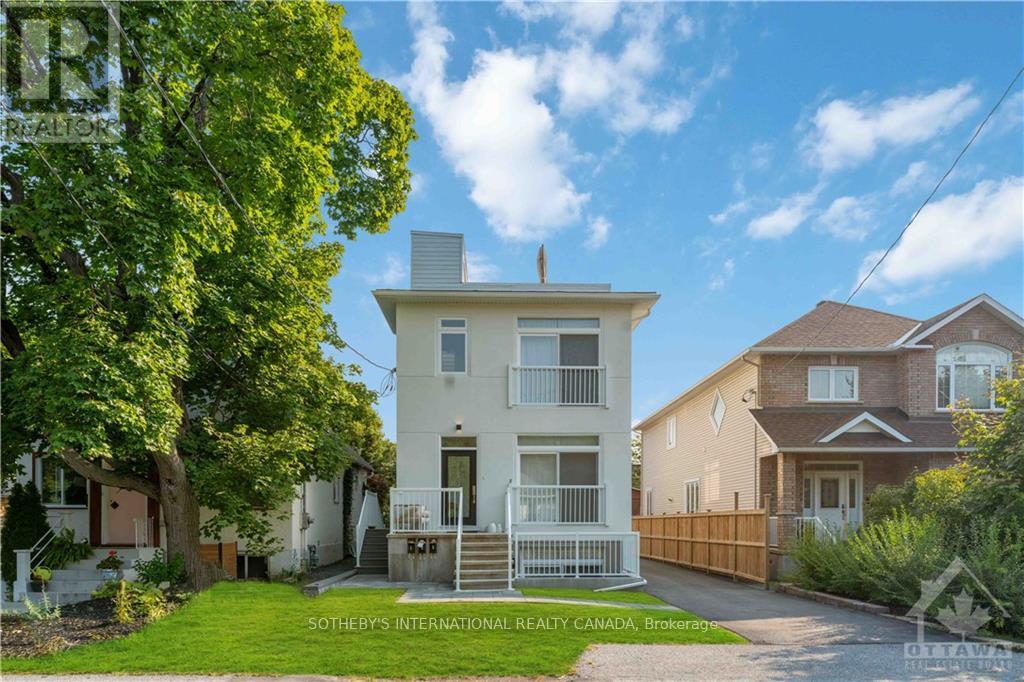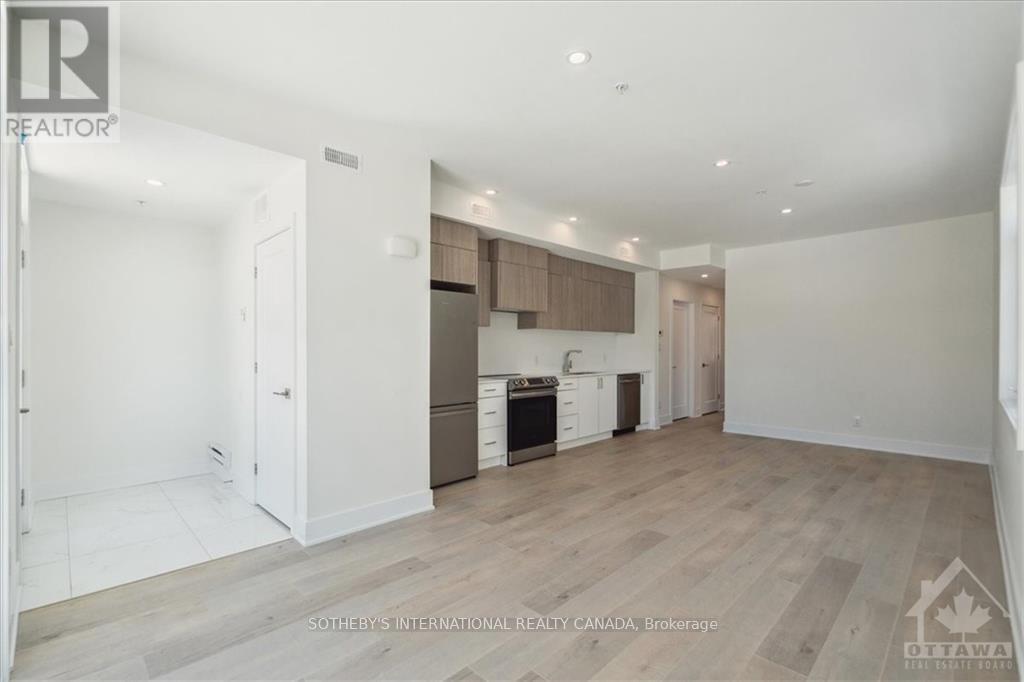683 Melbourne Avenue Ottawa, Ontario K2A 1X4
$1,999,900
Located in the heart of prestigious Westboro, this stunning triplex consists of three separately self contained 2 bedroom / 2 bathroom units. Completed in 2023, each unit features open-concept living / dining area, custom kitchen with Quartz counters and backsplash, stainless steel appliances, laundry, master ensuite and custom shower. Lower unit boasts walk-out patio and huge storage room. Top unit offers massive private rooftop terrace overlooking Westboro. All units are separately metered and have their own HVAC systems. Legal parking in rear of building. Close to all amenities including, shops, restaurants and downtown Ottawa. Perfect for owner-occupier or investor. Financials available upon request. (id:35492)
Property Details
| MLS® Number | X9519313 |
| Property Type | Single Family |
| Community Name | 5105 - Laurentianview |
| Amenities Near By | Public Transit, Park, Schools |
| Community Features | Community Centre, School Bus |
| Equipment Type | Water Heater - Tankless |
| Features | Flat Site |
| Parking Space Total | 3 |
| Rental Equipment Type | Water Heater - Tankless |
| View Type | View, City View |
Building
| Bathroom Total | 6 |
| Bedrooms Above Ground | 6 |
| Bedrooms Total | 6 |
| Amenities | Separate Heating Controls, Separate Electricity Meters |
| Appliances | Water Meter, Water Heater - Tankless, Dishwasher, Dryer, Hood Fan, Refrigerator, Stove, Washer |
| Basement Development | Finished |
| Basement Type | Full (finished) |
| Cooling Type | Central Air Conditioning |
| Exterior Finish | Steel, Stucco |
| Fire Protection | Smoke Detectors |
| Foundation Type | Poured Concrete |
| Heating Fuel | Natural Gas |
| Heating Type | Forced Air |
| Stories Total | 2 |
| Type | Triplex |
| Utility Water | Municipal Water |
Land
| Acreage | No |
| Land Amenities | Public Transit, Park, Schools |
| Landscape Features | Landscaped |
| Sewer | Sanitary Sewer |
| Size Depth | 101 Ft ,4 In |
| Size Frontage | 33 Ft |
| Size Irregular | 33 X 101.41 Ft ; 0 |
| Size Total Text | 33 X 101.41 Ft ; 0 |
| Zoning Description | R3s |
Rooms
| Level | Type | Length | Width | Dimensions |
|---|---|---|---|---|
| Second Level | Bedroom 2 | 2.77 m | 2.57 m | 2.77 m x 2.57 m |
| Second Level | Primary Bedroom | 3.2 m | 3.68 m | 3.2 m x 3.68 m |
| Second Level | Kitchen | 7.21 m | 3.68 m | 7.21 m x 3.68 m |
| Lower Level | Bedroom 2 | 2.77 m | 2.57 m | 2.77 m x 2.57 m |
| Lower Level | Primary Bedroom | 3.18 m | 3.61 m | 3.18 m x 3.61 m |
| Lower Level | Kitchen | 7.21 m | 5.61 m | 7.21 m x 5.61 m |
| Main Level | Bedroom 2 | 2.77 m | 2.57 m | 2.77 m x 2.57 m |
| Main Level | Primary Bedroom | 3.2 m | 3.68 m | 3.2 m x 3.68 m |
| Main Level | Kitchen | 7.21 m | 3.68 m | 7.21 m x 3.68 m |
| Upper Level | Other | 8.56 m | 5.36 m | 8.56 m x 5.36 m |
https://www.realtor.ca/real-estate/27416764/683-melbourne-avenue-ottawa-5105-laurentianview
Contact Us
Contact us for more information

Kevin Sharpe
Broker
kevinsharpe.ca/
1 Rideau Street, Unit 700
Ottawa, Ontario K1N 8S7
(613) 691-4008
































