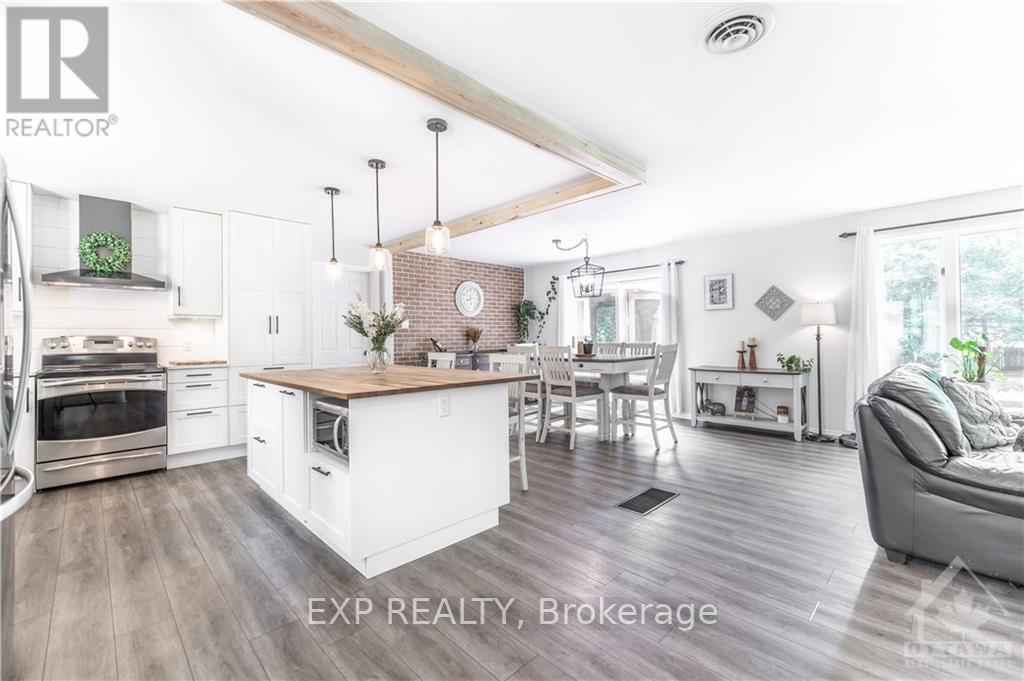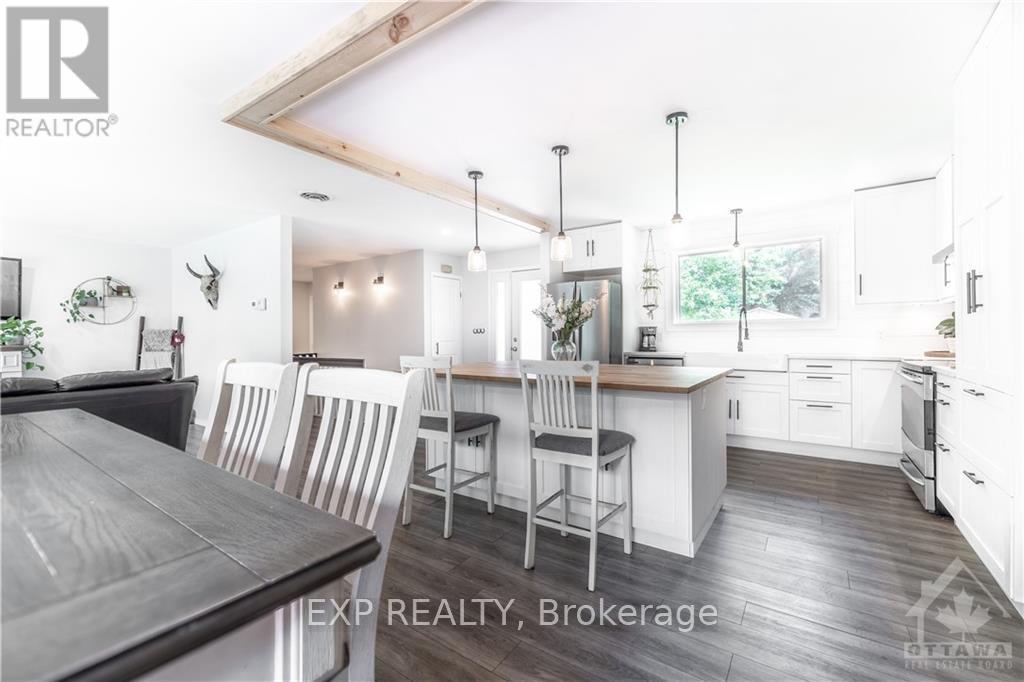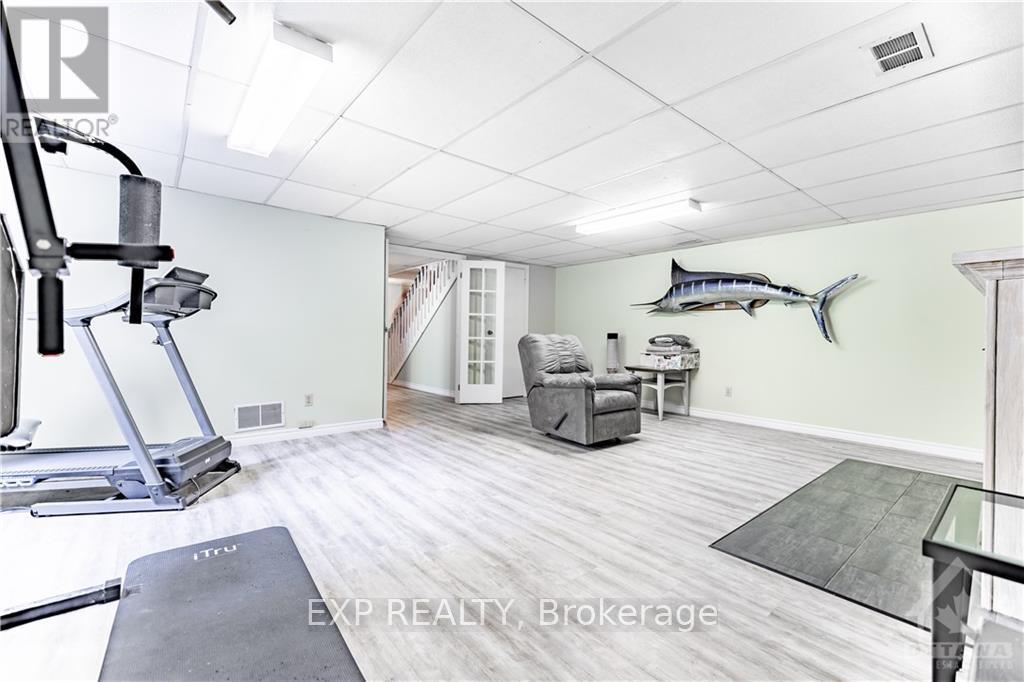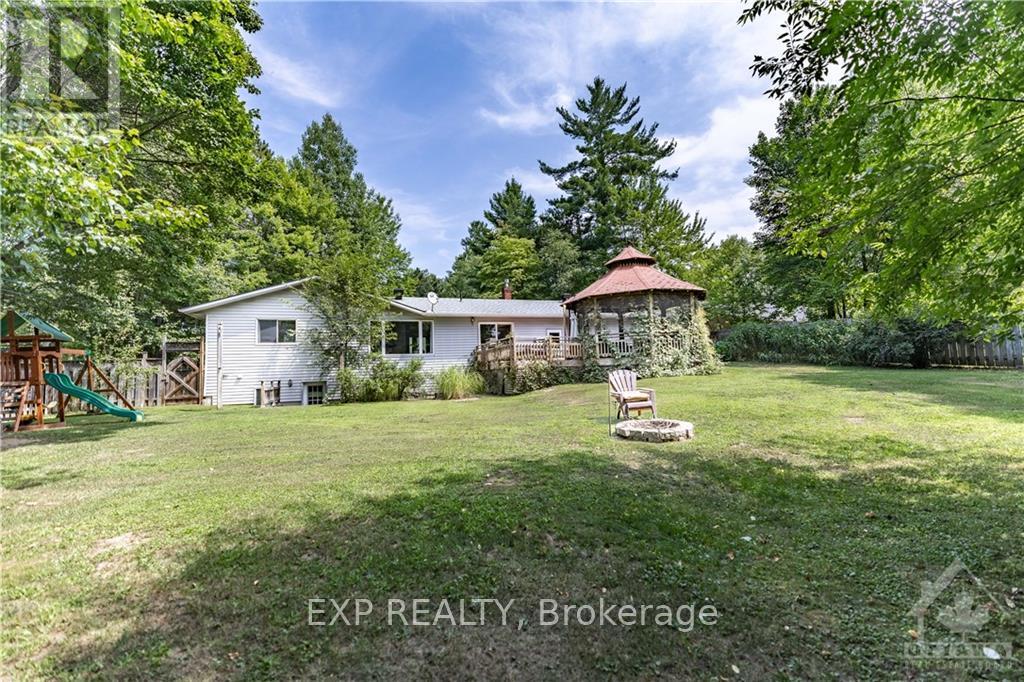14 Heritage Drive Petawawa, Ontario K8H 3J3
$650,000
Discover the perfect blend of comfort and luxury at 14 Heritage Drive. This expansive 5-bed, 3-bath home is nestled in the prestigious Kramer Subdivision. As you step inside, youll be greeted by a spacious and inviting open-concept main floor. Featuring a large kitchen with oversized island, beautiful dining room, and a large living room with views of the park-like backyard. The expansive deck includes a custom-designed gazebo, perfect for entertaining. Three spacious bedrooms, a primary ensuite and a family bath complete the main floor. The fully finished basement offers two more bedrooms, a large family room with gas fireplace, a bathroom, a laundry, a storage room, and a convenient walkout to the backyard. Outside the home youll find a heated oversized double garage for the handyman, a storage shed, a greenhouse, and a fully fenced substantial backyard. Please see attachments for a huge list of updates! (id:35492)
Property Details
| MLS® Number | X9519684 |
| Property Type | Single Family |
| Community Name | 520 - Petawawa |
| Amenities Near By | Park |
| Parking Space Total | 8 |
| Structure | Deck |
Building
| Bathroom Total | 2 |
| Bedrooms Above Ground | 3 |
| Bedrooms Below Ground | 2 |
| Bedrooms Total | 5 |
| Amenities | Fireplace(s) |
| Appliances | Dishwasher, Dryer, Hood Fan, Refrigerator, Stove, Washer |
| Architectural Style | Bungalow |
| Basement Development | Finished |
| Basement Type | Full (finished) |
| Construction Style Attachment | Detached |
| Cooling Type | Central Air Conditioning |
| Exterior Finish | Brick |
| Fireplace Present | Yes |
| Fireplace Total | 1 |
| Foundation Type | Block |
| Heating Fuel | Natural Gas |
| Heating Type | Forced Air |
| Stories Total | 1 |
| Type | House |
| Utility Water | Municipal Water |
Parking
| Attached Garage |
Land
| Acreage | No |
| Fence Type | Fenced Yard |
| Land Amenities | Park |
| Sewer | Septic System |
| Size Depth | 214 Ft ,11 In |
| Size Frontage | 99 Ft ,10 In |
| Size Irregular | 99.9 X 214.99 Ft ; 0 |
| Size Total Text | 99.9 X 214.99 Ft ; 0 |
| Zoning Description | R-1 |
Rooms
| Level | Type | Length | Width | Dimensions |
|---|---|---|---|---|
| Lower Level | Bedroom | 3.35 m | 3.09 m | 3.35 m x 3.09 m |
| Lower Level | Bedroom | 3.68 m | 2.76 m | 3.68 m x 2.76 m |
| Lower Level | Bathroom | 2.51 m | 2.03 m | 2.51 m x 2.03 m |
| Lower Level | Family Room | 6.57 m | 5.71 m | 6.57 m x 5.71 m |
| Main Level | Primary Bedroom | 4.77 m | 3.25 m | 4.77 m x 3.25 m |
| Main Level | Bathroom | 1.52 m | 1.6 m | 1.52 m x 1.6 m |
| Main Level | Bedroom | 3.81 m | 3.27 m | 3.81 m x 3.27 m |
| Main Level | Bedroom | 3.7 m | 3.27 m | 3.7 m x 3.27 m |
| Main Level | Bathroom | 2.61 m | 1.42 m | 2.61 m x 1.42 m |
| Main Level | Kitchen | 4.16 m | 3.78 m | 4.16 m x 3.78 m |
| Main Level | Dining Room | 3.88 m | 3.35 m | 3.88 m x 3.35 m |
| Main Level | Living Room | 4.9 m | 3.96 m | 4.9 m x 3.96 m |
https://www.realtor.ca/real-estate/27265928/14-heritage-drive-petawawa-520-petawawa
Contact Us
Contact us for more information
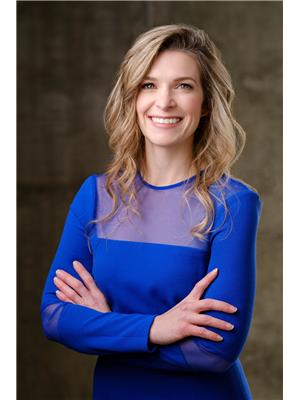
Mallory Desveaux
Salesperson
www.mallorydesveauxhomes.com/
343 Preston Street, 11th Floor
Ottawa, Ontario K1S 1N4
(866) 530-7737
(647) 849-3180
Dwayne Desveaux
Salesperson
www.dwaynedesveaux.com/
www.facebook.com/dwaynedesveaux.realestate
343 Preston Street, 11th Floor
Ottawa, Ontario K1S 1N4
(866) 530-7737
(647) 849-3180




