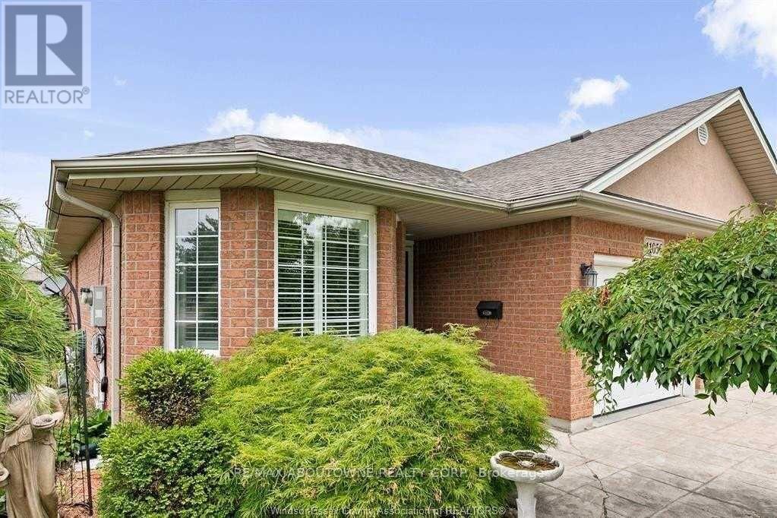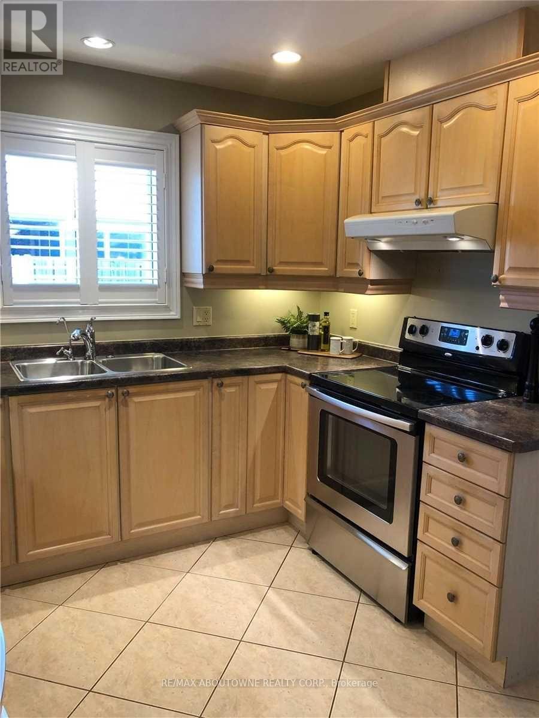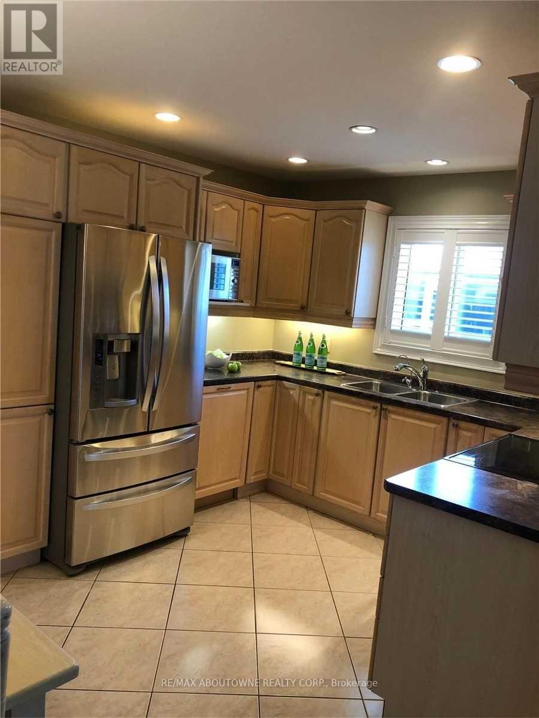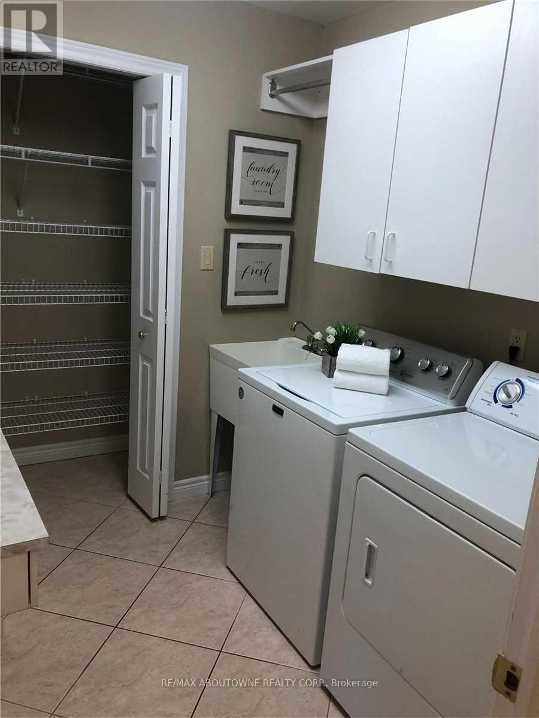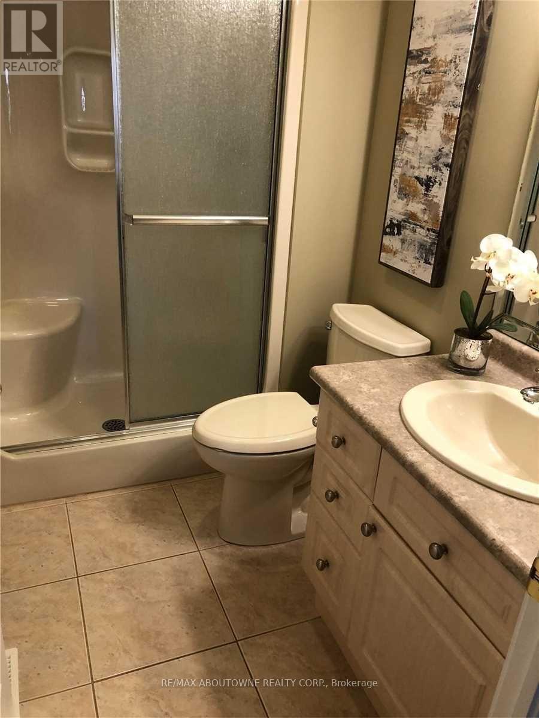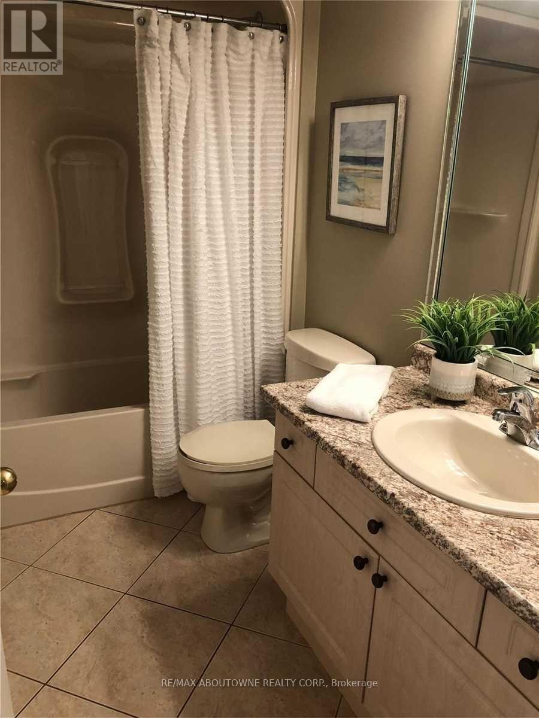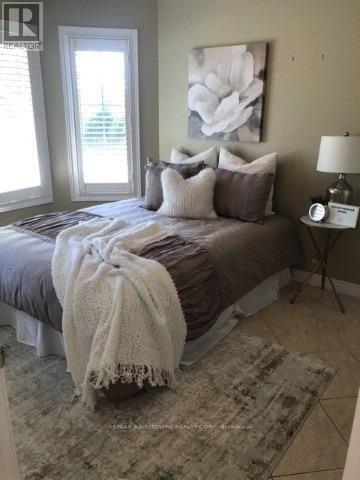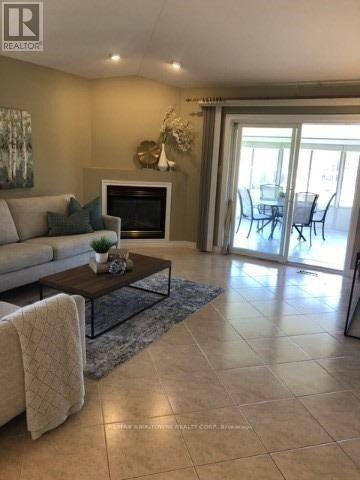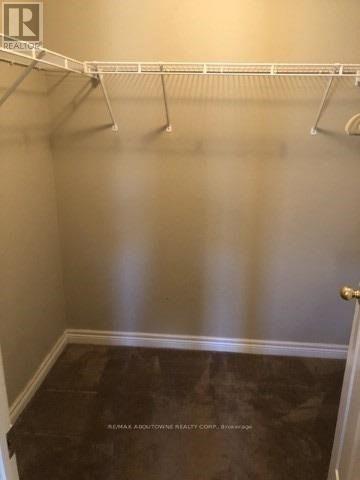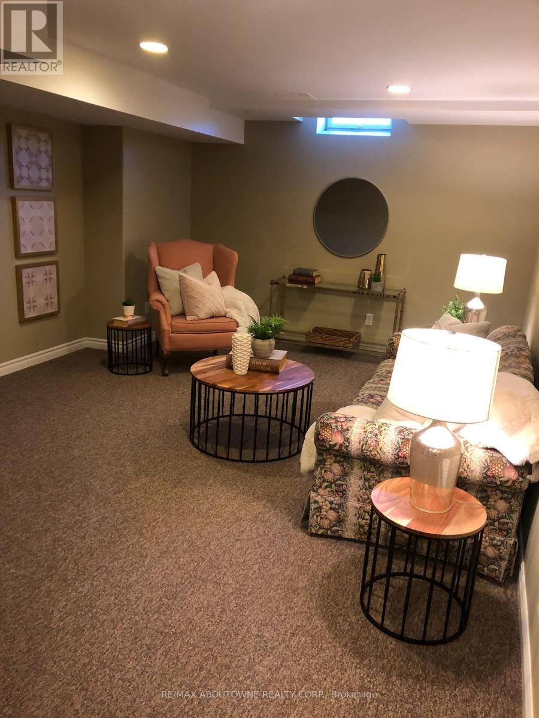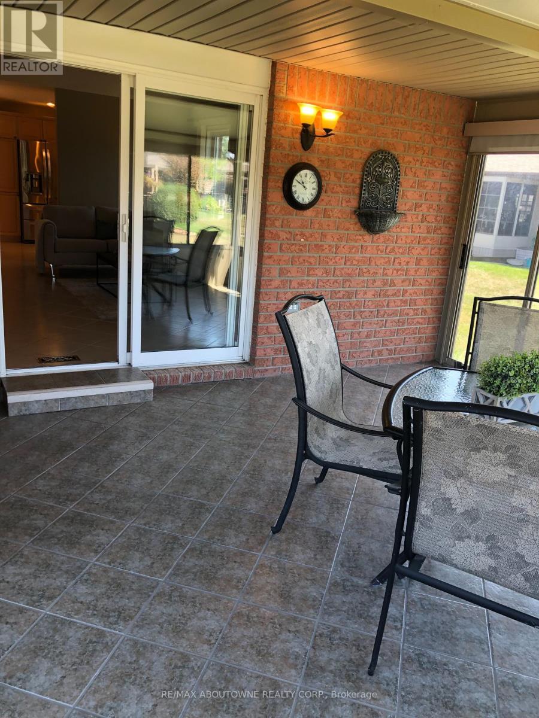11056 Firgrove Drive Windsor, Ontario N8P 1M4
$618,000
End Unit Executive Freehold Townhome Spacious and Bright with Extra Windows on the One Side. Gourmet Kitchen with California Shutters, Stainless Appliances and Filtered Water Dispenser. Large Family Room with Gas Fireplace that Walks Out to Spacious Heated Sun Room for Additional Living Space That Also Walks Out to Patio and Yard. Garage with Inside Entry. Main Flr Laundry with Coat Closet and Laundry Tub. Master Bedroom with 3 pce Ensuite and Large Walk in Closet. Partially Finished Lower Level with Additional Family Room. New Air Conditioning 2022 (id:35492)
Property Details
| MLS® Number | X9377913 |
| Property Type | Single Family |
| Parking Space Total | 2 |
Building
| Bathroom Total | 2 |
| Bedrooms Above Ground | 2 |
| Bedrooms Total | 2 |
| Appliances | Blinds, Dishwasher, Dryer, Microwave, Refrigerator, Stove, Washer |
| Architectural Style | Bungalow |
| Basement Development | Partially Finished |
| Basement Type | Full (partially Finished) |
| Construction Style Attachment | Attached |
| Cooling Type | Central Air Conditioning |
| Exterior Finish | Brick |
| Fireplace Present | Yes |
| Foundation Type | Unknown |
| Heating Fuel | Natural Gas |
| Heating Type | Forced Air |
| Stories Total | 1 |
| Size Interior | 1,100 - 1,500 Ft2 |
| Type | Row / Townhouse |
| Utility Water | Municipal Water |
Parking
| Attached Garage |
Land
| Acreage | No |
| Sewer | Sanitary Sewer |
| Size Depth | 112 Ft |
| Size Frontage | 39 Ft |
| Size Irregular | 39 X 112 Ft |
| Size Total Text | 39 X 112 Ft |
Rooms
| Level | Type | Length | Width | Dimensions |
|---|---|---|---|---|
| Basement | Family Room | 3.86 m | 5.59 m | 3.86 m x 5.59 m |
| Main Level | Bedroom | 2.84 m | 3.89 m | 2.84 m x 3.89 m |
| Main Level | Kitchen | 4.75 m | 3.12 m | 4.75 m x 3.12 m |
| Main Level | Living Room | 4.29 m | 5.28 m | 4.29 m x 5.28 m |
| Main Level | Sunroom | 4.37 m | 4.19 m | 4.37 m x 4.19 m |
https://www.realtor.ca/real-estate/27492384/11056-firgrove-drive-windsor
Contact Us
Contact us for more information
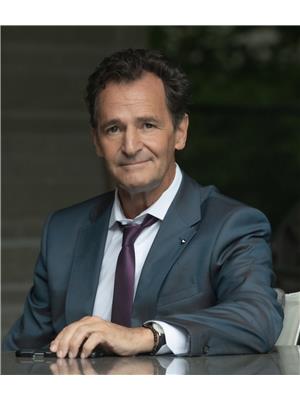
Christopher Invidiata
Salesperson
www.youtube.com/embed/4mF0btuxmpM
www.invidiata.com/
1235 North Service Rd W #100d
Oakville, Ontario L6M 3G5
(905) 338-9000

