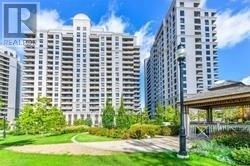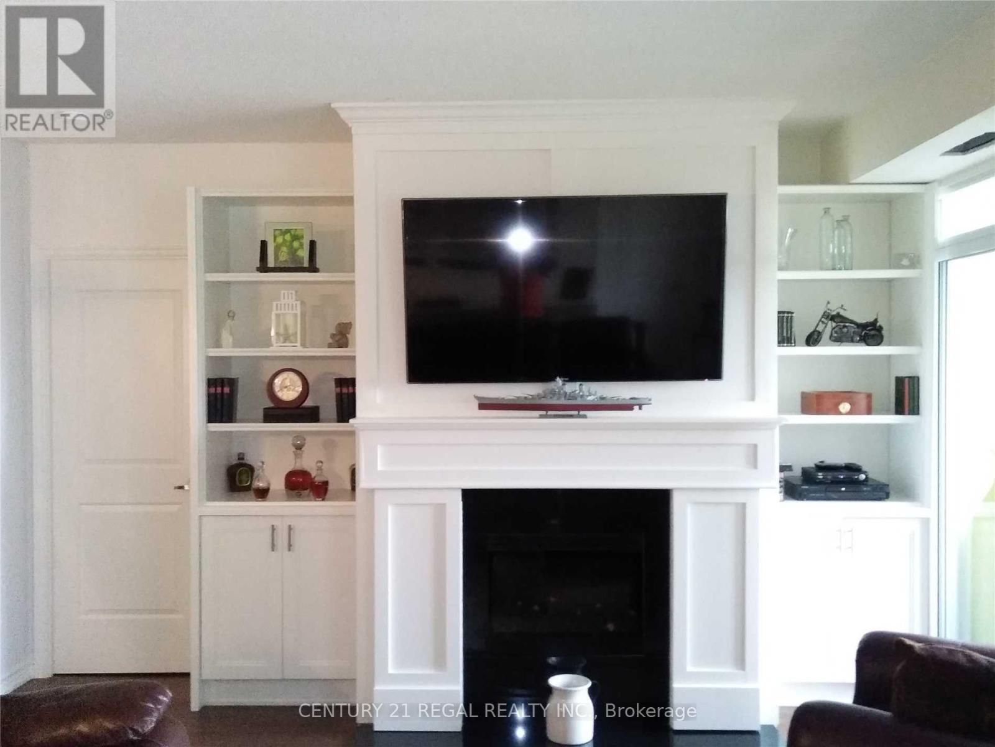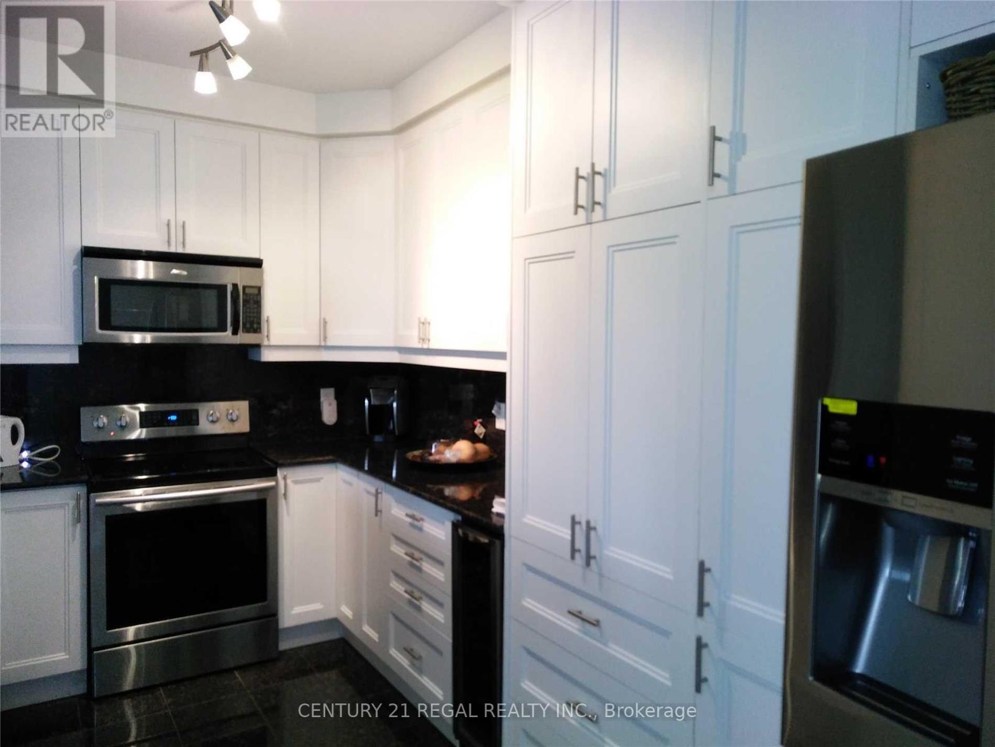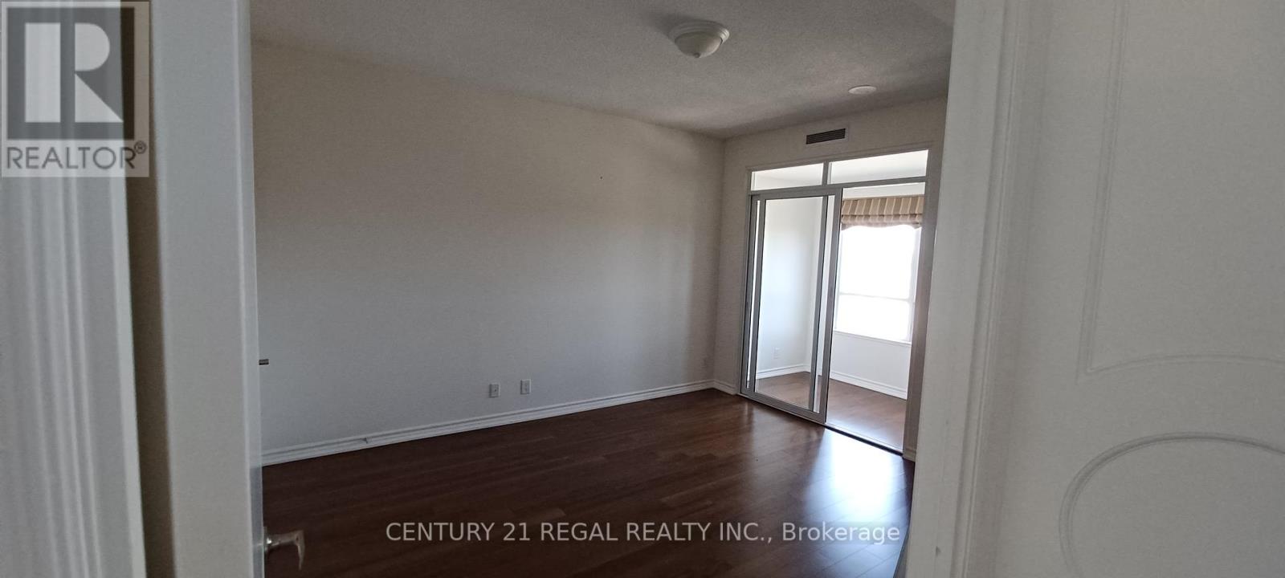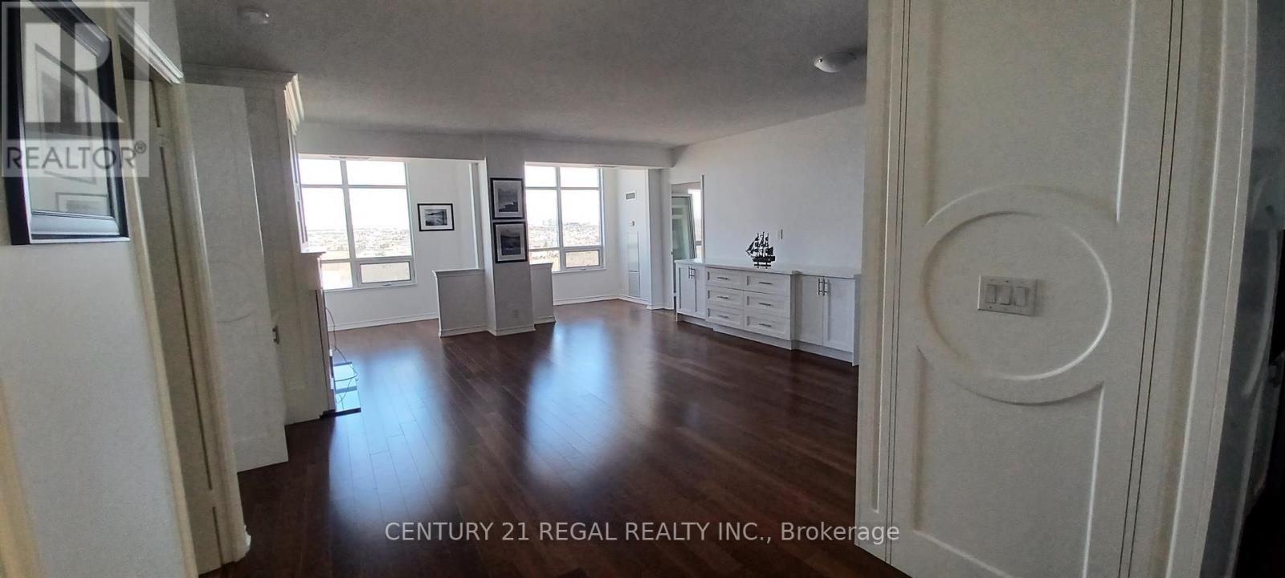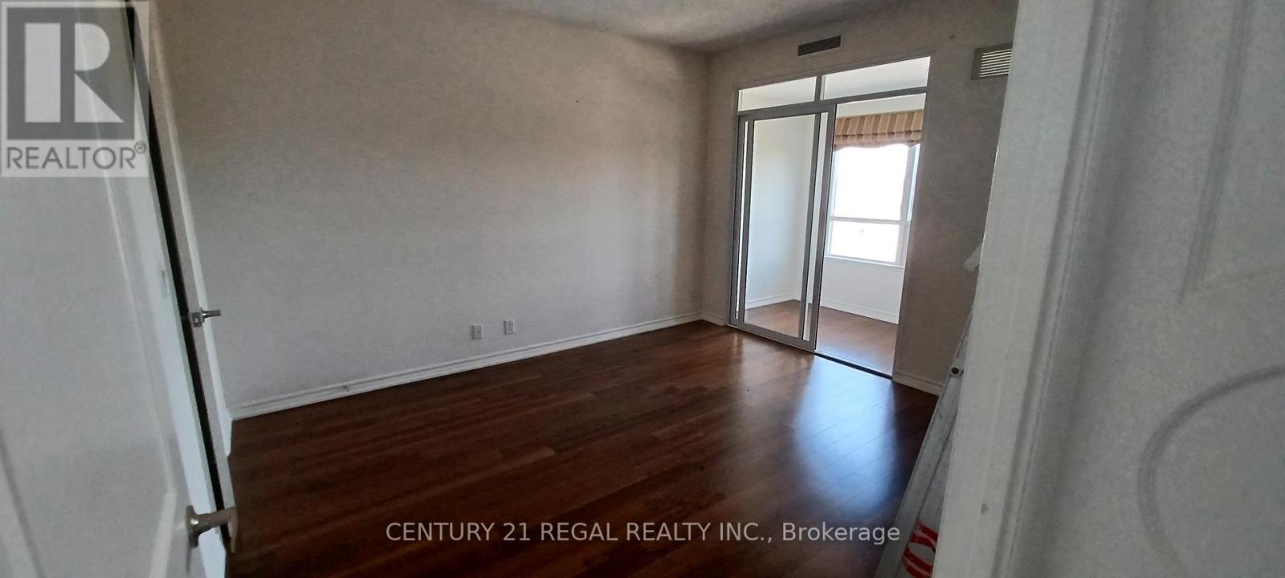1401 - 9235 Jane Street Vaughan, Ontario L6A 0J8
3 Bedroom
2 Bathroom
1,400 - 1,599 ft2
Fireplace
Central Air Conditioning
$900,000Maintenance, Heat, Water, Parking, Common Area Maintenance
$1,507.86 Monthly
Maintenance, Heat, Water, Parking, Common Area Maintenance
$1,507.86 Monthly1501 square feet of living space. Large unit in a quiet building. Plenty of storage space, double locker, bus terminal and mall across the street, close to new Vaughan Hospital, unobstructed views. Seller may assist with financing. Short or long closing available. **** EXTRAS **** Fridge, Stove, Washer, Dryer, Bar Fridge, B/I Microwave (id:35492)
Property Details
| MLS® Number | N9350662 |
| Property Type | Single Family |
| Community Name | Maple |
| Amenities Near By | Public Transit, Hospital |
| Community Features | Pet Restrictions, School Bus |
| Features | Balcony, In Suite Laundry |
| Parking Space Total | 2 |
Building
| Bathroom Total | 2 |
| Bedrooms Above Ground | 2 |
| Bedrooms Below Ground | 1 |
| Bedrooms Total | 3 |
| Amenities | Exercise Centre, Recreation Centre, Security/concierge, Fireplace(s), Storage - Locker |
| Cooling Type | Central Air Conditioning |
| Exterior Finish | Concrete |
| Fireplace Present | Yes |
| Size Interior | 1,400 - 1,599 Ft2 |
| Type | Apartment |
Parking
| Underground |
Land
| Acreage | No |
| Land Amenities | Public Transit, Hospital |
Rooms
| Level | Type | Length | Width | Dimensions |
|---|---|---|---|---|
| Main Level | Kitchen | 4.32 m | 2.74 m | 4.32 m x 2.74 m |
| Main Level | Living Room | 6.4 m | 5.48 m | 6.4 m x 5.48 m |
| Main Level | Dining Room | 6.4 m | 5.48 m | 6.4 m x 5.48 m |
| Main Level | Primary Bedroom | 4.5 m | 3.43 m | 4.5 m x 3.43 m |
| Main Level | Bedroom 2 | 4.5 m | 3.63 m | 4.5 m x 3.63 m |
| Main Level | Den | 3.63 m | 2.51 m | 3.63 m x 2.51 m |
| Main Level | Office | 5.82 m | 1.52 m | 5.82 m x 1.52 m |
| Main Level | Solarium | 3.61 m | 1.52 m | 3.61 m x 1.52 m |
https://www.realtor.ca/real-estate/27417931/1401-9235-jane-street-vaughan-maple-maple
Contact Us
Contact us for more information
John Frank Santoro
Salesperson
Century 21 Regal Realty Inc.
4030 Sheppard Ave. E.
Toronto, Ontario M1S 1S6
4030 Sheppard Ave. E.
Toronto, Ontario M1S 1S6
(416) 291-0929
(416) 291-0984
www.century21regal.com/

