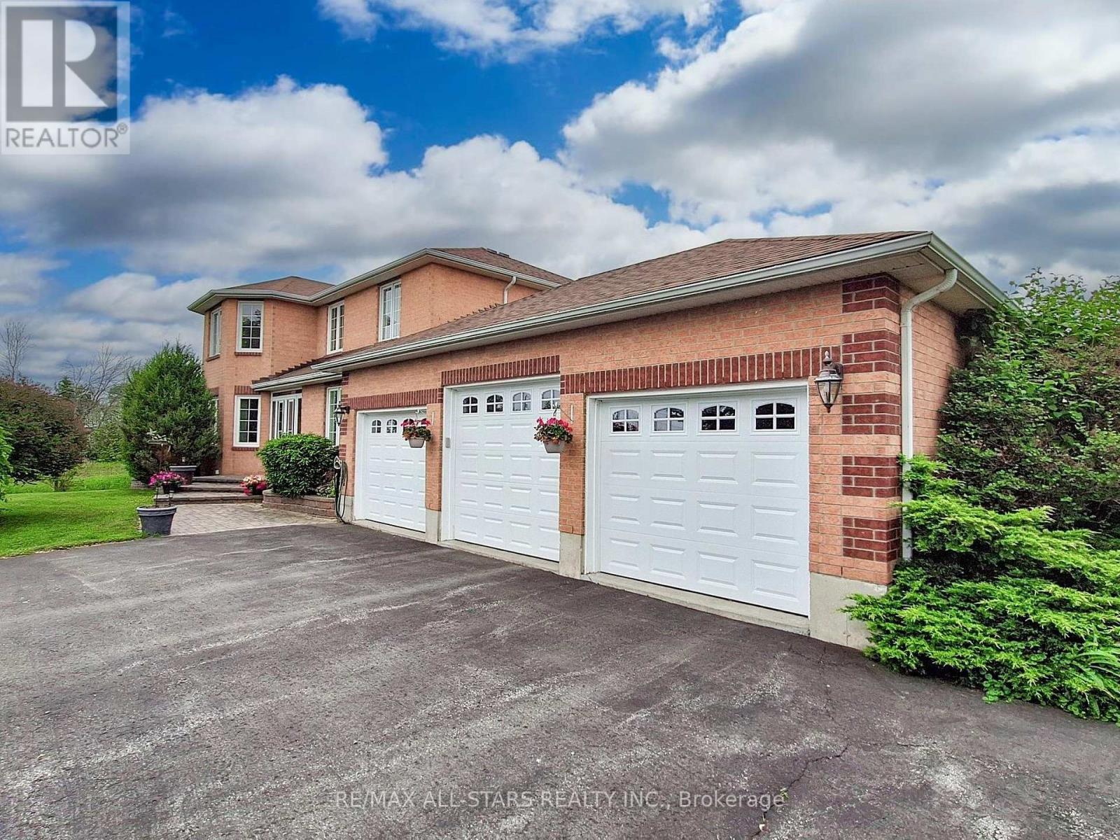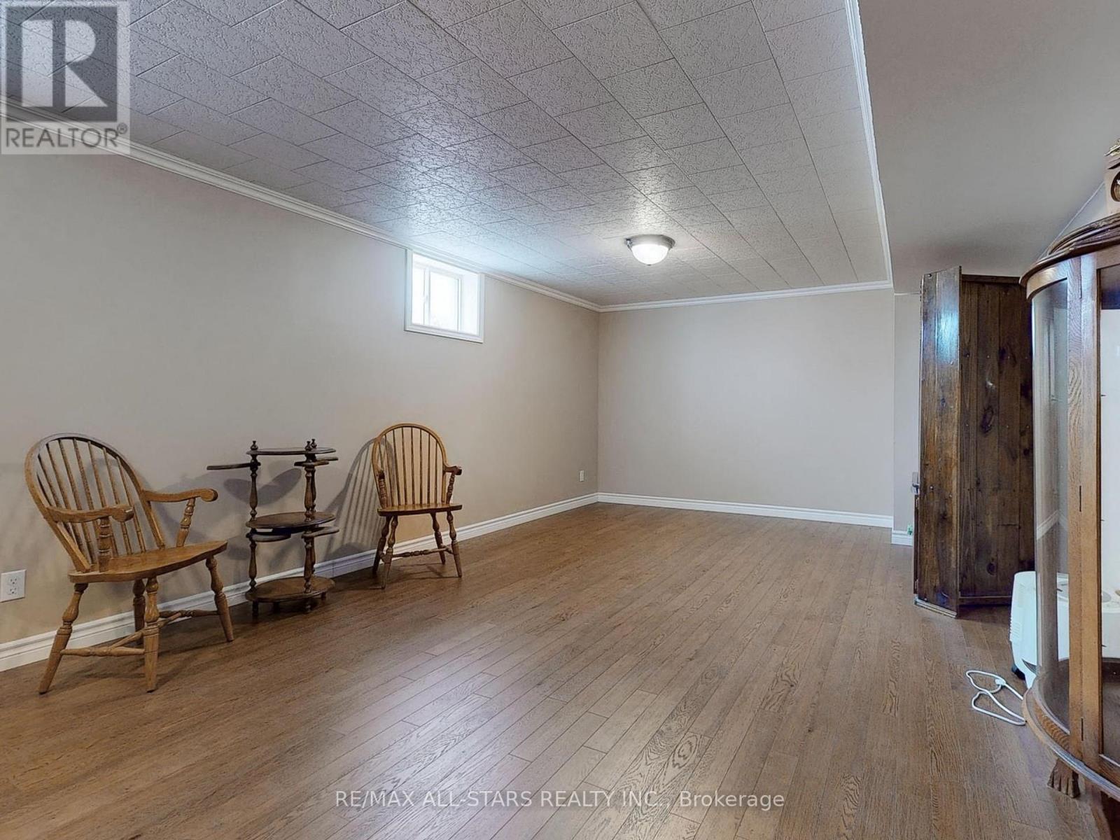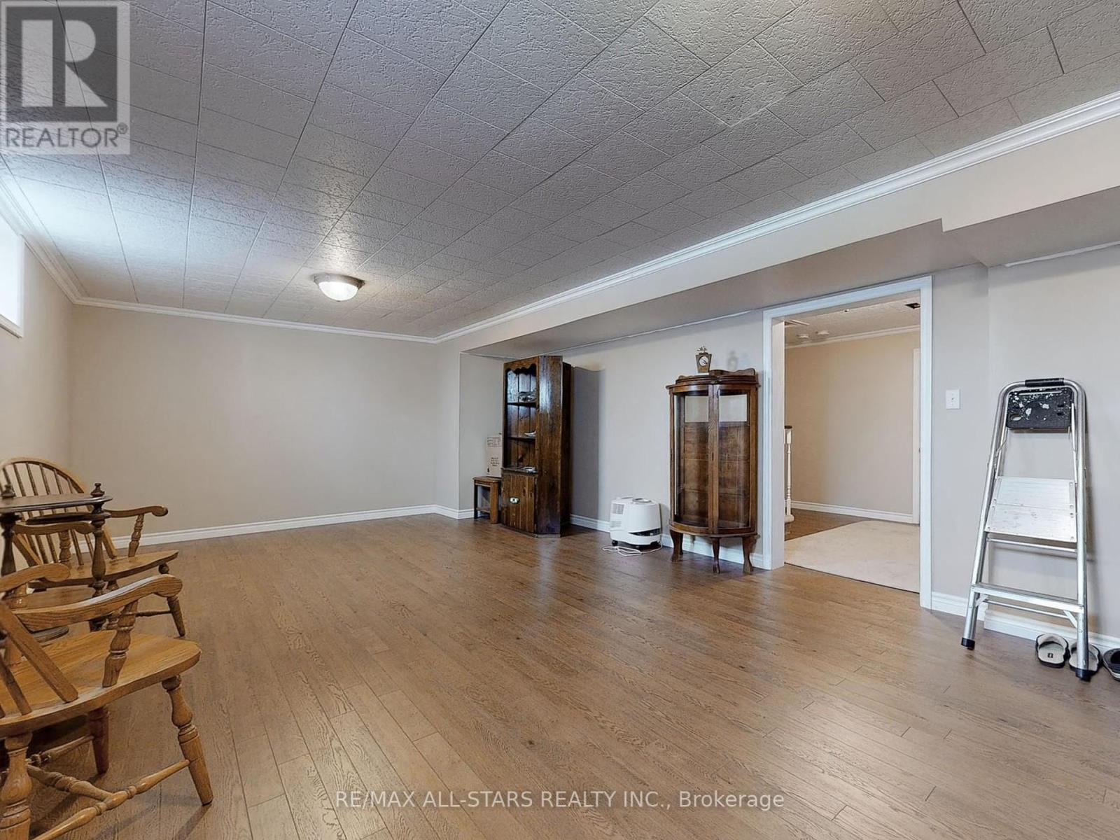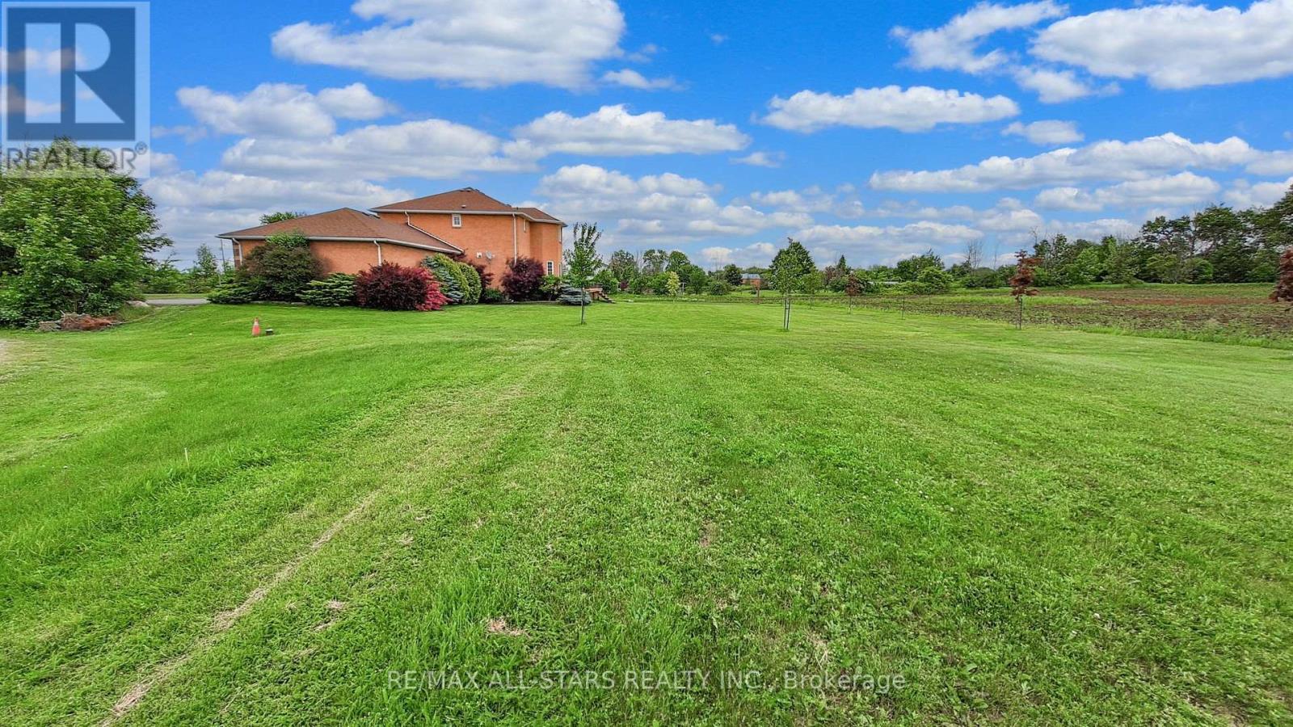3917 Baseline Road Georgina, Ontario L0E 1R0
$2,495,000
Immaculate 3+1 bdrm house with attached 3 car garage and incredible detached shop all situated on 15 acres. Detached shop is approx 4000 sq ft with 17' high ceilings, has hydro, water and a newer forced air gas furnace. This well cared for home features a bright eat- in kitchen with walkout to a deck, cozy family room with gas fireplace and built-in shelves, formal dining/living rm, spacious front foyer with garage access, laundry rm on main floor and in basement, huge primary bedroom with 3pc ensuite, professionally finished basement, newer windows, newer forced air gas furnace (house & shop), newer hot water tank (owned). Great location for commuting, minutes to Town (Sutton & Keswick), close to golf, beautiful Lake Simcoe, beaches, The ROC ski/tubing hill. **** EXTRAS **** New paved driveway to house. (id:35492)
Property Details
| MLS® Number | N9378741 |
| Property Type | Single Family |
| Community Name | Belhaven |
| Amenities Near By | Marina, Place Of Worship, Schools |
| Parking Space Total | 18 |
| View Type | View |
Building
| Bathroom Total | 3 |
| Bedrooms Above Ground | 3 |
| Bedrooms Below Ground | 1 |
| Bedrooms Total | 4 |
| Appliances | Dishwasher, Dryer, Microwave, Range, Refrigerator, Stove, Washer, Water Softener |
| Basement Development | Finished |
| Basement Type | N/a (finished) |
| Construction Style Attachment | Detached |
| Cooling Type | Central Air Conditioning |
| Exterior Finish | Brick |
| Fireplace Present | Yes |
| Flooring Type | Ceramic, Laminate, Hardwood, Carpeted |
| Foundation Type | Block |
| Half Bath Total | 1 |
| Heating Fuel | Natural Gas |
| Heating Type | Forced Air |
| Stories Total | 2 |
| Type | House |
Parking
| Attached Garage |
Land
| Acreage | Yes |
| Land Amenities | Marina, Place Of Worship, Schools |
| Sewer | Septic System |
| Size Depth | 660 Ft |
| Size Frontage | 990 Ft |
| Size Irregular | 990 X 660 Ft ; Approx 15 Acres More Or Less |
| Size Total Text | 990 X 660 Ft ; Approx 15 Acres More Or Less|10 - 24.99 Acres |
| Surface Water | Lake/pond |
Rooms
| Level | Type | Length | Width | Dimensions |
|---|---|---|---|---|
| Second Level | Primary Bedroom | 4.77 m | 6.59 m | 4.77 m x 6.59 m |
| Second Level | Bedroom | 3.59 m | 3.67 m | 3.59 m x 3.67 m |
| Second Level | Bedroom | 4.2 m | 4.89 m | 4.2 m x 4.89 m |
| Lower Level | Recreational, Games Room | 4.15 m | 6.99 m | 4.15 m x 6.99 m |
| Lower Level | Games Room | 4.92 m | 3.19 m | 4.92 m x 3.19 m |
| Ground Level | Kitchen | 3.53 m | 3.17 m | 3.53 m x 3.17 m |
| Ground Level | Eating Area | 3.38 m | 4.78 m | 3.38 m x 4.78 m |
| Ground Level | Family Room | 3.45 m | 5.07 m | 3.45 m x 5.07 m |
| Ground Level | Living Room | 4.01 m | 7.45 m | 4.01 m x 7.45 m |
| Ground Level | Dining Room | Measurements not available | ||
| Ground Level | Foyer | 2.81 m | 2.49 m | 2.81 m x 2.49 m |
| Ground Level | Mud Room | 3.31 m | 3.85 m | 3.31 m x 3.85 m |
https://www.realtor.ca/real-estate/27494501/3917-baseline-road-georgina-belhaven-belhaven
Contact Us
Contact us for more information

Wayne M. Winch
Salesperson
www.georginahomesforsale.com/
http//www.facebook.com/georginahomes
430 The Queensway South
Keswick, Ontario L4P 2E1
(905) 476-4111
(905) 476-8608
www.remaxallstars.ca/
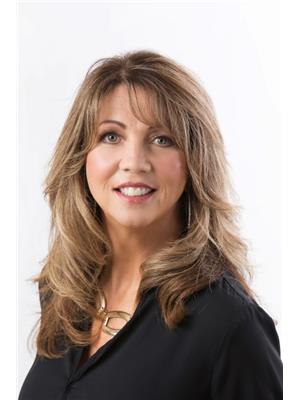
Brenda Brouwer
Salesperson
www.georginahomesforsale.com
430 The Queensway South
Keswick, Ontario L4P 2E1
(905) 476-4111
(905) 476-8608
www.remaxallstars.ca/


