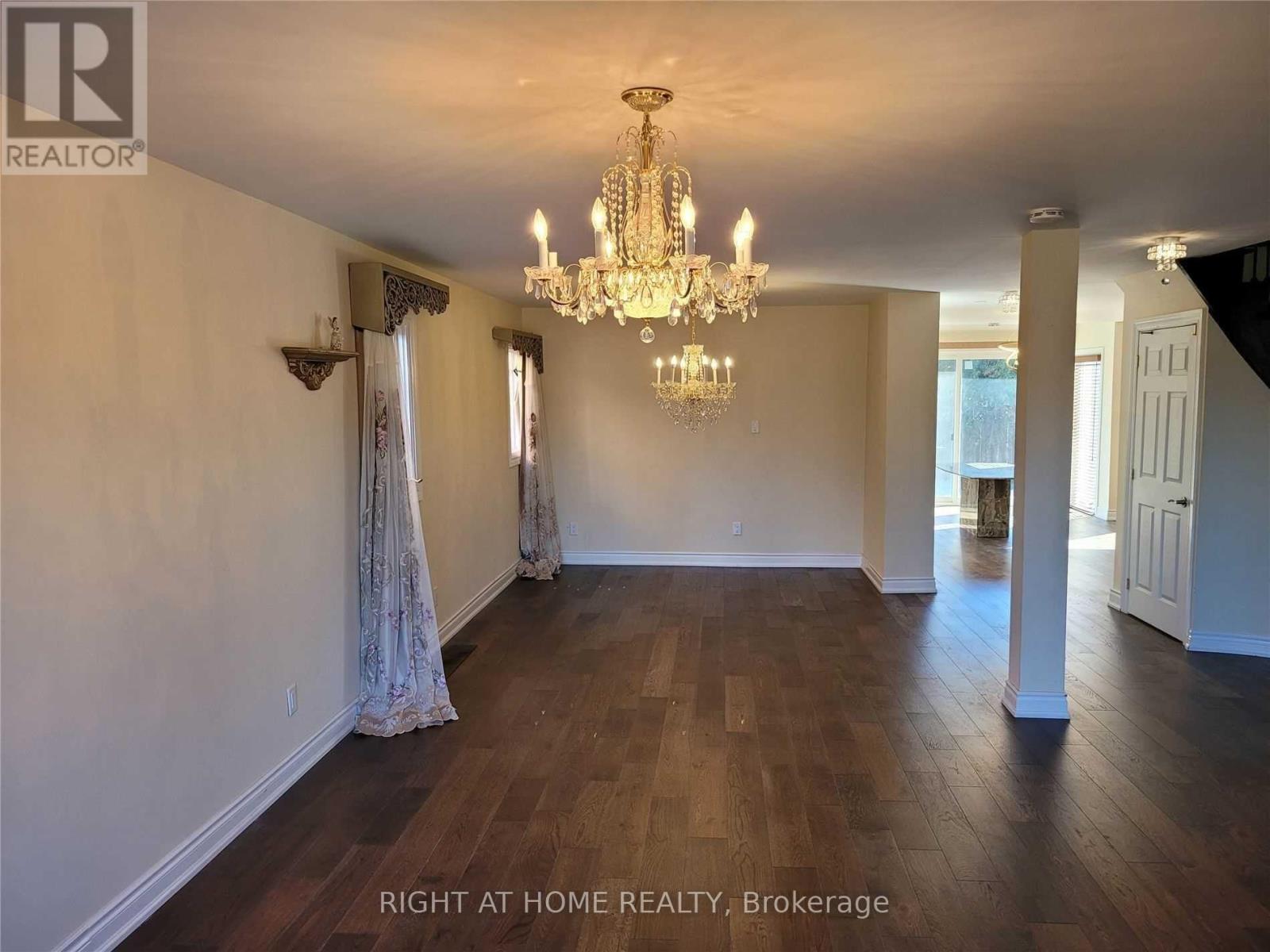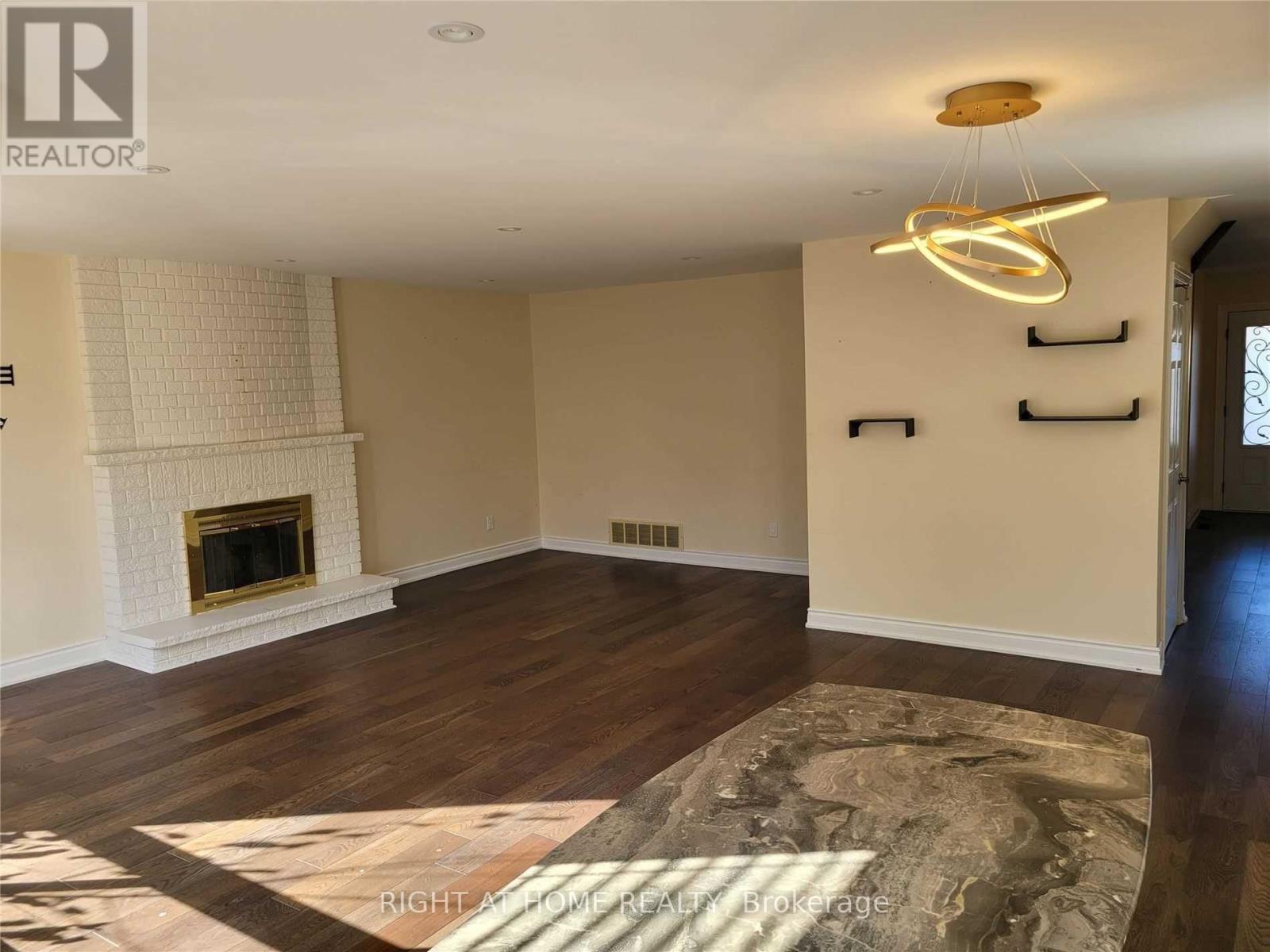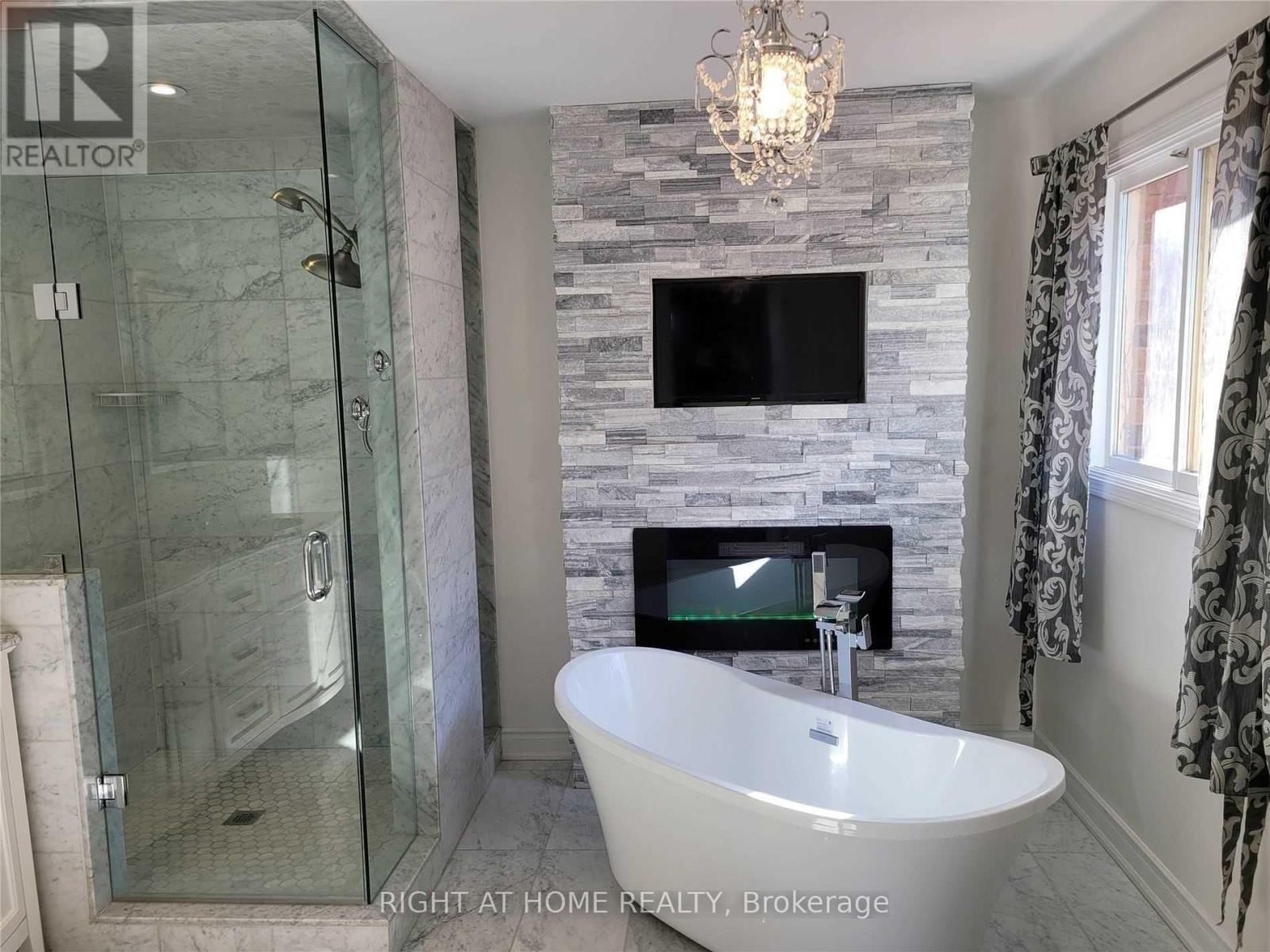1080 Glenashton Drive Oakville, Ontario L6H 4B9
$2,100,000
Amazing Location! Most Sought After Wedgewood Creek. Conveniently Located Across The Street From Iroquois Ridge Community Centre And High School, more than 4,000 Sqft Of Living Space oncluding fully finished basement, 4 Bedrooms 2.5 Bath, Beautiful Master Bdr.4 Pc Ensuite With Stand Alone Tub & Fireplace. Upgraded Kitchen W/Stone Countertops, S.Steel Appliances, Built In Microwave/Oven, Gas Stove, Main Floor Laundry And Additional A/C Unit Installed On 2nd Floor, Spacious Professionally finished legal basement w/separate entrance for extra income $$ , in-laws suite or Home based business, Enjoy The Beautiful Backyard With Inground Pool.T his Prime Location Is Close To The Go Train Station, 403, Qew, Parks & Shopping. **** EXTRAS **** W/O Separate Entrance Spacious Professionally finished legal basement, S, Steel Appliances , ELF's, GDO, Additional A/C Unit Installed On 2nd Floor, Inground pool (id:35492)
Property Details
| MLS® Number | W9352093 |
| Property Type | Single Family |
| Community Name | Iroquois Ridge North |
| Amenities Near By | Hospital, Schools |
| Community Features | Community Centre |
| Parking Space Total | 4 |
| Pool Type | Inground Pool |
Building
| Bathroom Total | 4 |
| Bedrooms Above Ground | 4 |
| Bedrooms Below Ground | 2 |
| Bedrooms Total | 6 |
| Basement Features | Apartment In Basement, Separate Entrance |
| Basement Type | N/a |
| Construction Style Attachment | Detached |
| Cooling Type | Central Air Conditioning, Ventilation System |
| Exterior Finish | Brick, Concrete |
| Fireplace Present | Yes |
| Half Bath Total | 1 |
| Heating Fuel | Natural Gas |
| Heating Type | Forced Air |
| Stories Total | 2 |
| Size Interior | 2,500 - 3,000 Ft2 |
| Type | House |
| Utility Water | Municipal Water |
Parking
| Attached Garage |
Land
| Acreage | No |
| Land Amenities | Hospital, Schools |
| Sewer | Sanitary Sewer |
| Size Depth | 125 Ft ,8 In |
| Size Frontage | 45 Ft ,9 In |
| Size Irregular | 45.8 X 125.7 Ft |
| Size Total Text | 45.8 X 125.7 Ft |
Rooms
| Level | Type | Length | Width | Dimensions |
|---|---|---|---|---|
| Second Level | Bedroom 3 | 4.67 m | 3.48 m | 4.67 m x 3.48 m |
| Second Level | Bedroom 4 | 4.7 m | 3.48 m | 4.7 m x 3.48 m |
| Second Level | Bathroom | 4 m | 5 m | 4 m x 5 m |
| Second Level | Primary Bedroom | 6.05 m | 4.93 m | 6.05 m x 4.93 m |
| Second Level | Bathroom | 4 m | 5 m | 4 m x 5 m |
| Second Level | Bedroom 2 | 5.26 m | 3.48 m | 5.26 m x 3.48 m |
| Main Level | Living Room | 5.49 m | 3.33 m | 5.49 m x 3.33 m |
| Main Level | Dining Room | 3.96 m | 3.33 m | 3.96 m x 3.33 m |
| Main Level | Kitchen | 3.71 m | 3 m | 3.71 m x 3 m |
| Main Level | Eating Area | 4.39 m | 2.84 m | 4.39 m x 2.84 m |
| Main Level | Family Room | 6.07 m | 3.45 m | 6.07 m x 3.45 m |
| Main Level | Bathroom | 3 m | 4 m | 3 m x 4 m |
Contact Us
Contact us for more information
Mohamed Medhat Moawad
Broker
www.medhathomes.ca/
www.facebook.com/medhathomes/
480 Eglinton Ave West #30, 106498
Mississauga, Ontario L5R 0G2
(905) 565-9200
(905) 565-6677
www.rightathomerealty.com/










































