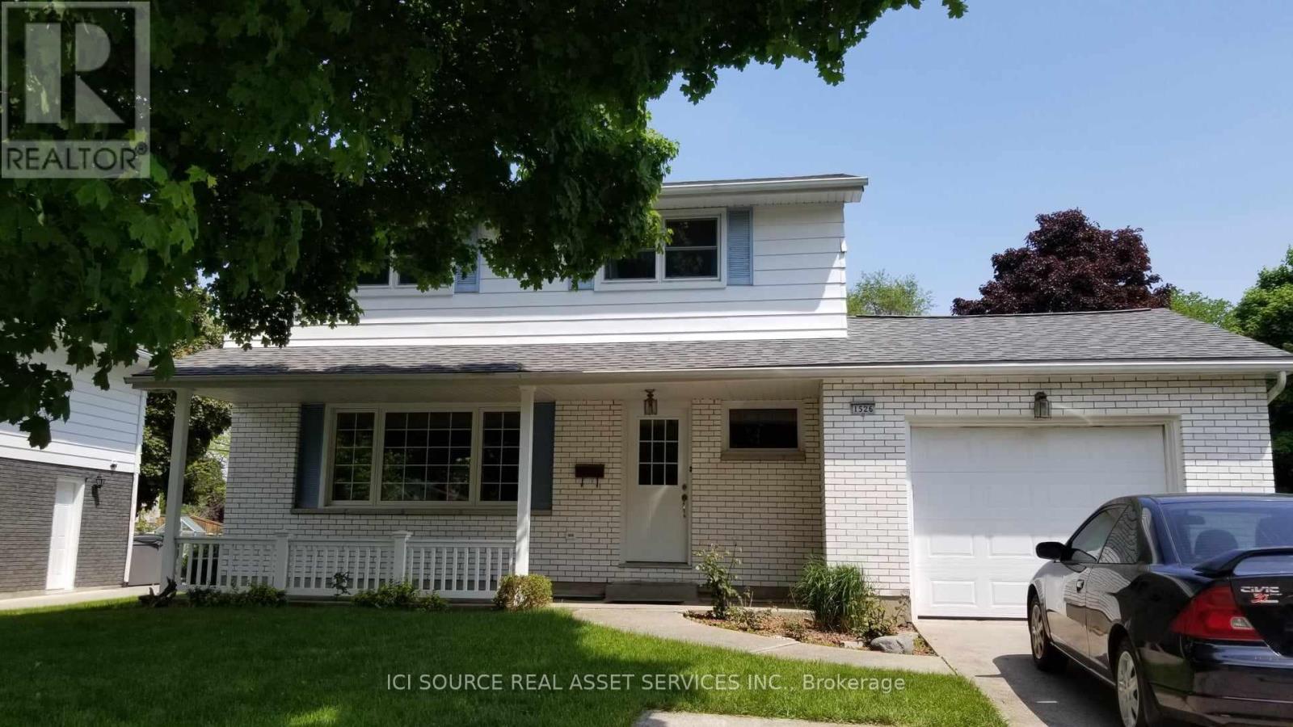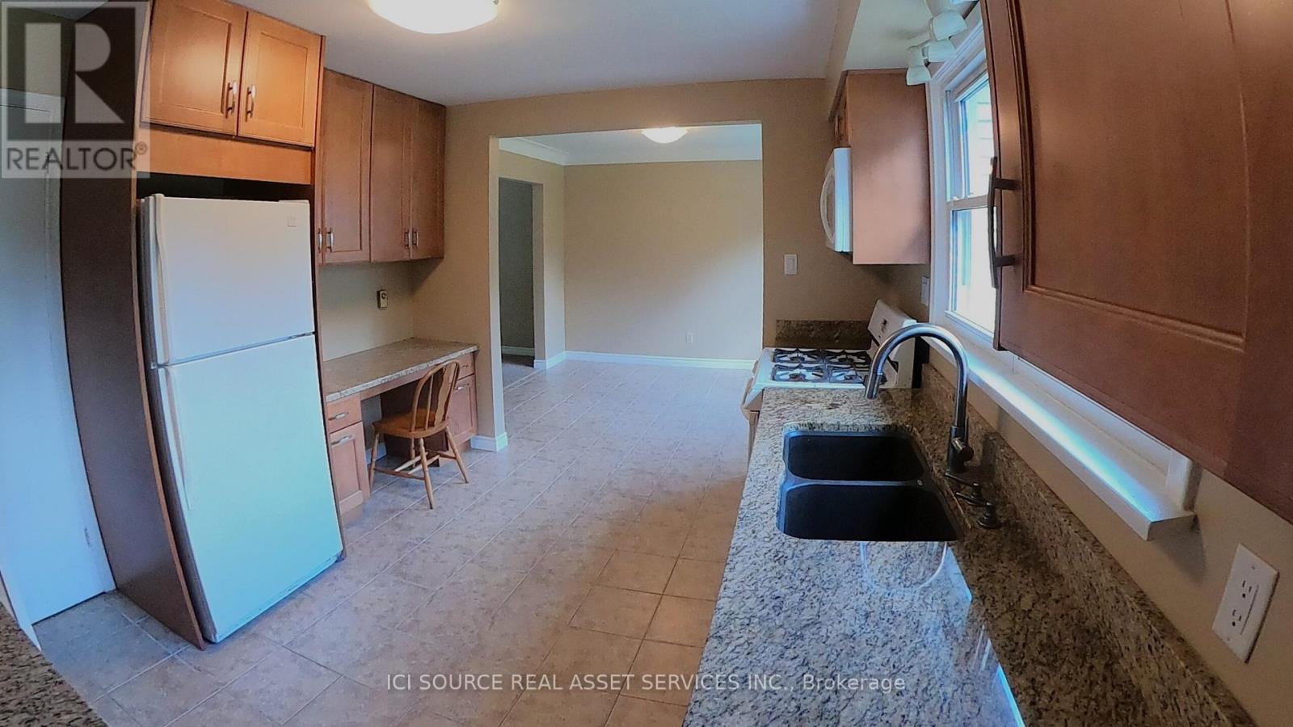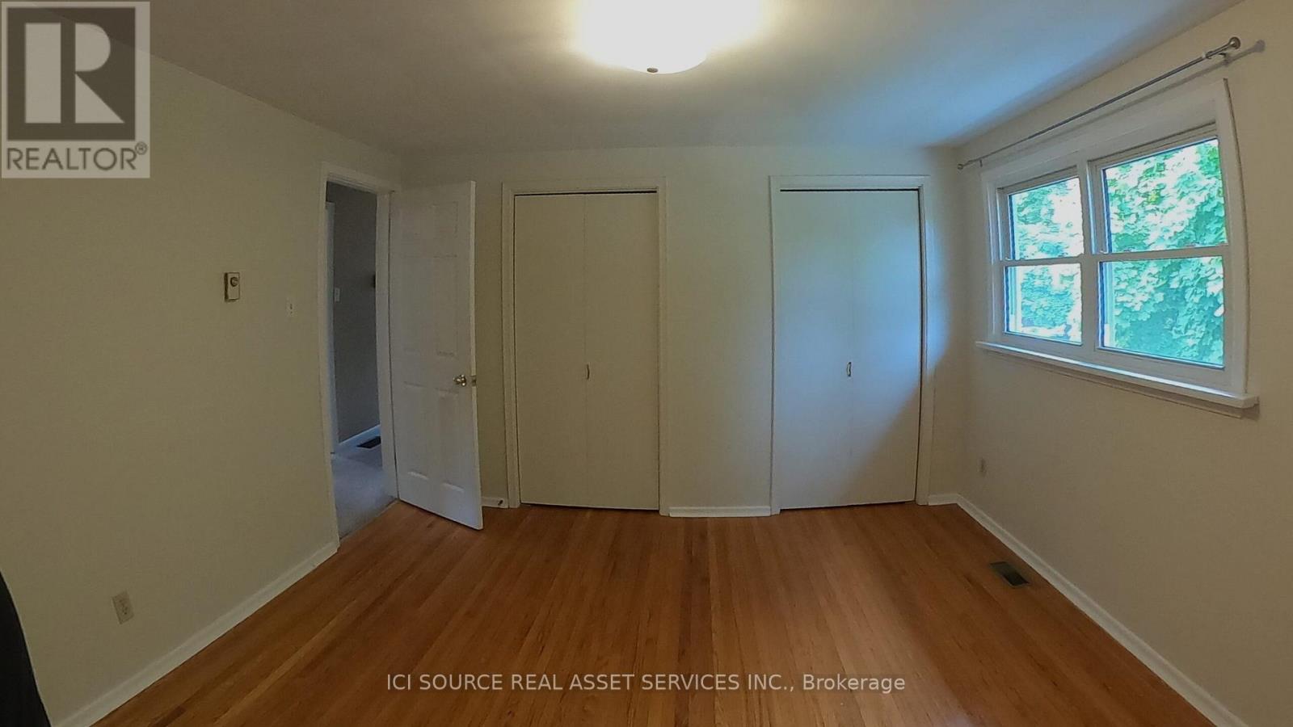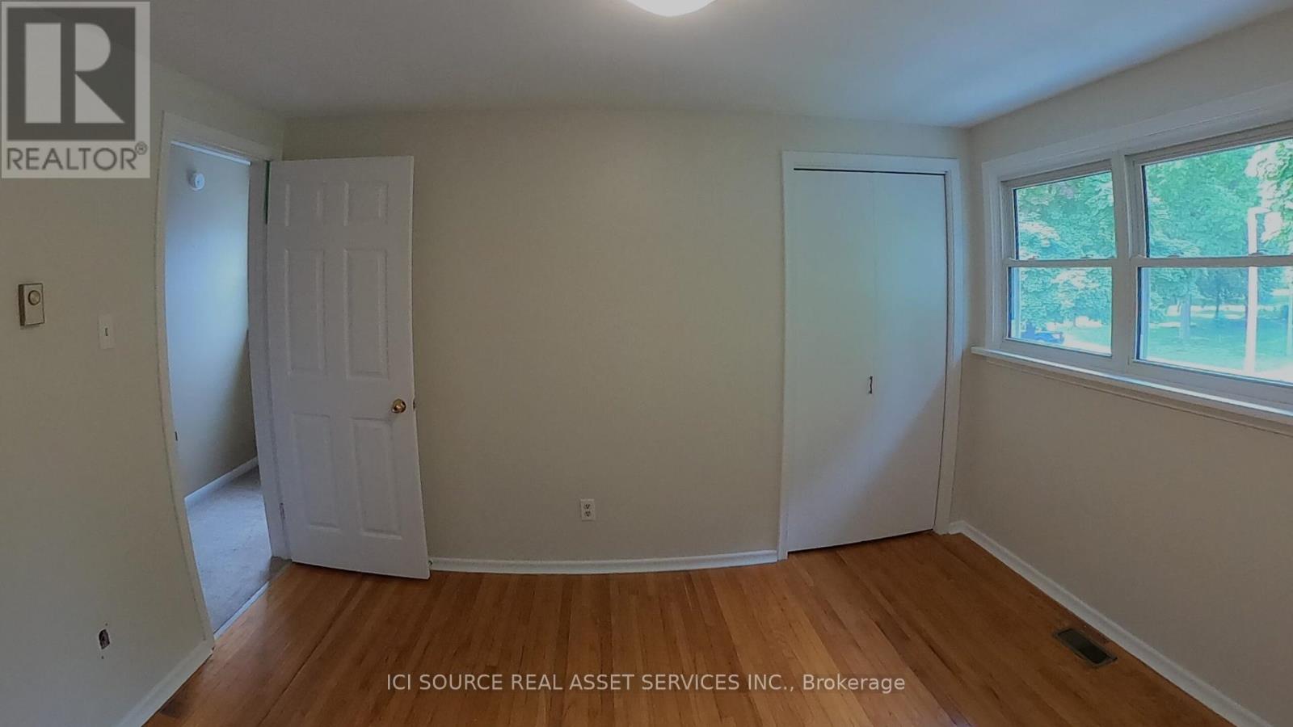1526 Randy Road Sarnia, Ontario N7S 3N4
$544,000
Two-story home with finished basement and attached garage with double driveway on quiet cul-de-sac close to schools, lake, and trails in north Sarnia. Maple kitchen cupboards and granite countertops. Family room addition with gas fireplace, skylight and patio doors to large back yard. Open concept finished basement. Bathroom on each floor. Newly painted family room, bedrooms, and entrance. Energy efficient upgrades include attic blown in insulation, energy efficient front door, garage door, patio door, and all windows. Both natural gas and electric radiant heat available. Ready to raise a family. **** EXTRAS **** Double driveway parks 3 cars. All precarious trees and stumps removed. Newly paved street.*For Additional Property Details Click The Brochure Icon Below* (id:35492)
Property Details
| MLS® Number | X8390820 |
| Property Type | Single Family |
| Community Name | Sarnia |
| Features | Irregular Lot Size |
| Parking Space Total | 4 |
Building
| Bathroom Total | 3 |
| Bedrooms Above Ground | 4 |
| Bedrooms Total | 4 |
| Appliances | Water Heater, Dishwasher, Dryer, Microwave, Refrigerator, Stove |
| Basement Development | Partially Finished |
| Basement Type | N/a (partially Finished) |
| Construction Style Attachment | Detached |
| Cooling Type | Central Air Conditioning |
| Exterior Finish | Brick |
| Fireplace Present | Yes |
| Foundation Type | Concrete |
| Half Bath Total | 1 |
| Heating Fuel | Natural Gas |
| Heating Type | Forced Air |
| Stories Total | 2 |
| Size Interior | 1,500 - 2,000 Ft2 |
| Type | House |
| Utility Water | Municipal Water |
Parking
| Attached Garage |
Land
| Acreage | No |
| Sewer | Sanitary Sewer |
| Size Depth | 137 Ft |
| Size Frontage | 55 Ft |
| Size Irregular | 55 X 137 Ft ; 0.214 Ac |
| Size Total Text | 55 X 137 Ft ; 0.214 Ac |
Rooms
| Level | Type | Length | Width | Dimensions |
|---|---|---|---|---|
| Second Level | Primary Bedroom | 3.66 m | 3.66 m | 3.66 m x 3.66 m |
| Second Level | Bedroom 2 | 2.74 m | 3.66 m | 2.74 m x 3.66 m |
| Second Level | Bedroom 3 | 2.74 m | 3.05 m | 2.74 m x 3.05 m |
| Second Level | Bedroom 4 | 2.44 m | 4.15 m | 2.44 m x 4.15 m |
| Basement | Family Room | 7.32 m | 7.92 m | 7.32 m x 7.92 m |
| Main Level | Living Room | 3.72 m | 5.18 m | 3.72 m x 5.18 m |
| Main Level | Kitchen | 3.08 m | 3.84 m | 3.08 m x 3.84 m |
| Main Level | Dining Room | 2.8 m | 3.35 m | 2.8 m x 3.35 m |
| Main Level | Family Room | 4.15 m | 5.49 m | 4.15 m x 5.49 m |
Utilities
| Cable | Available |
| Sewer | Installed |
https://www.realtor.ca/real-estate/26969598/1526-randy-road-sarnia-sarnia
Contact Us
Contact us for more information
James Tasca
Broker of Record
(800) 253-1787
(855) 517-6424
(855) 517-6424
www.icisource.ca/




















