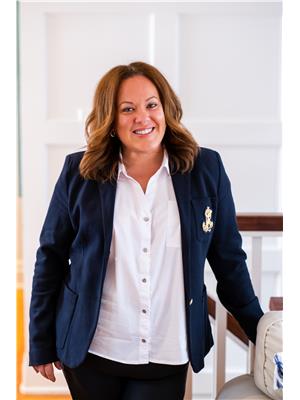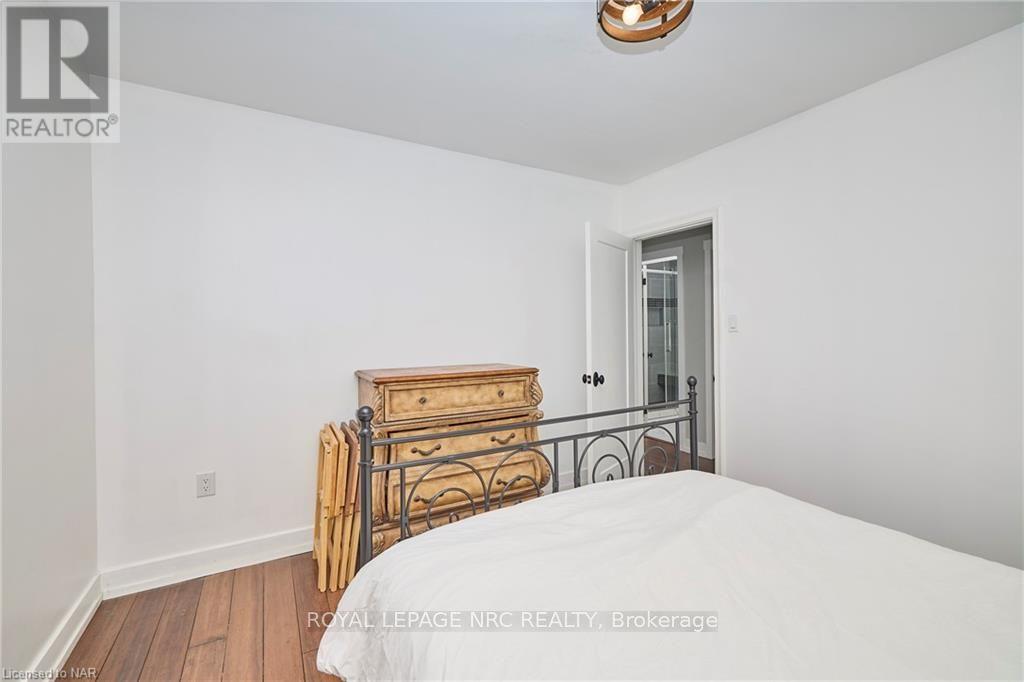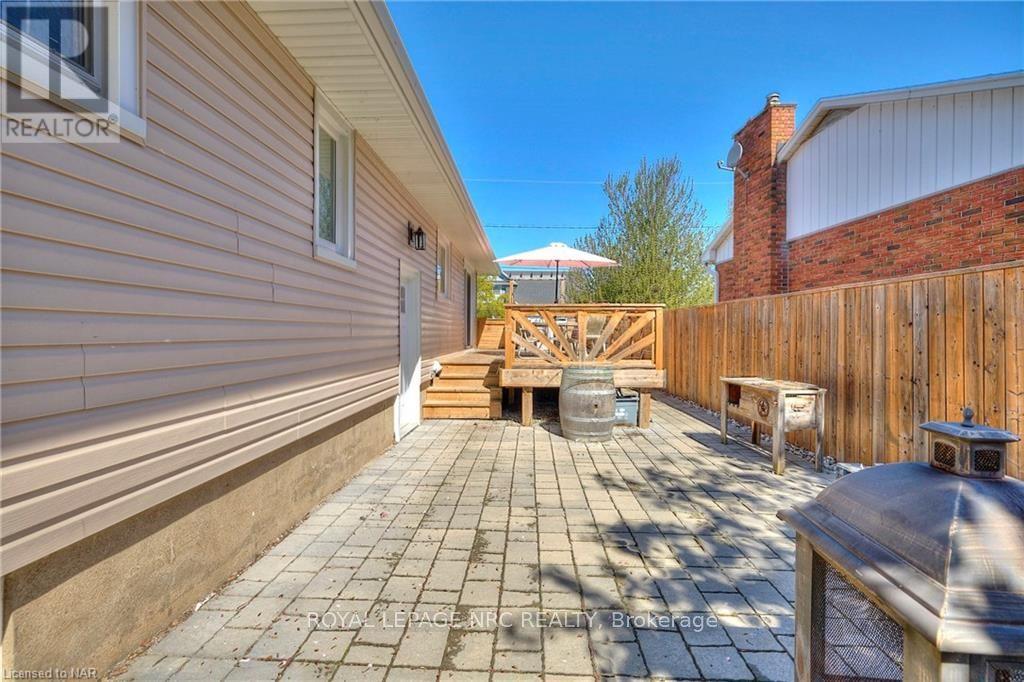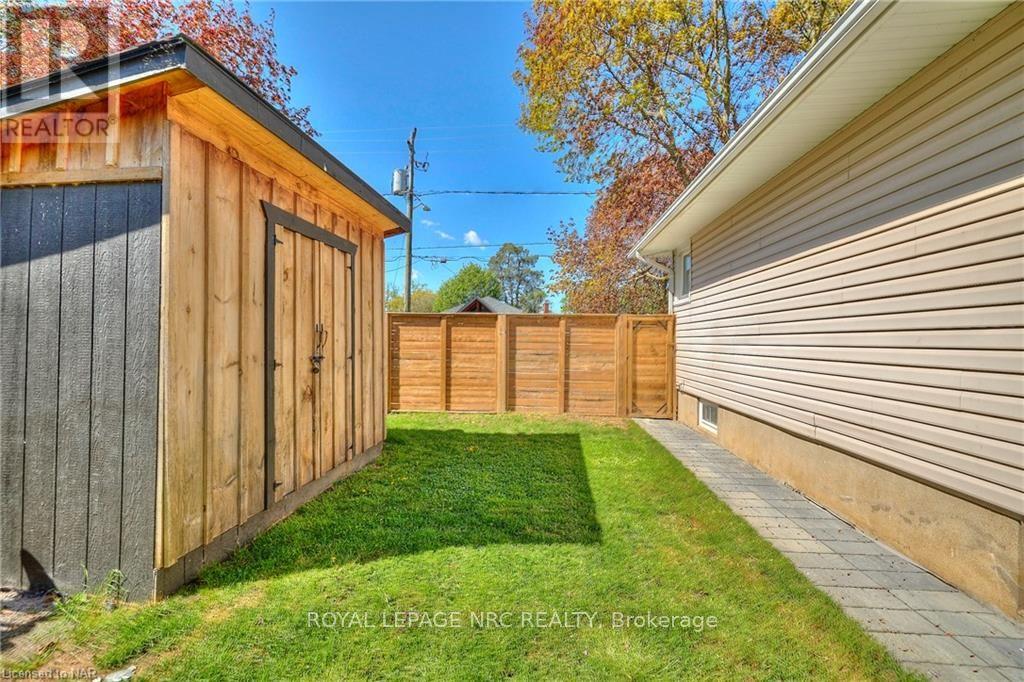12 Corbett Avenue St. Catharines, Ontario L2N 5M5
$829,000
Welcome to your charming sanctuary in the heart of Port Dalhousie! This fully renovated bungalow, just a leisurely stroll from the tranquil shores of Lake Ontario, epitomizes modern comfort and convenience. With over 1,700 square feet of finished living space, this home offers a spacious and comfortable environment for living and entertaining. As you step inside, you will be greeted by a meticulously refurbished interior radiating charm and sophistication. Featuring 3+1 bedrooms and 2 bathrooms, this home provides ample space for relaxation and entertaining, with every detail carefully attended to during its transformation to ensure a seamless blend of contemporary style and functionality. The centerpiece of the home is its expansive eat-in kitchen, boasting gleaming countertops and stainless steel appliances. A sliding glass door leads to a spacious deck and patio area, creating the perfect setting for hosting gatherings or enjoying a quiet meal outdoors. Descend to the fully finished basement, where you will find a sprawling rec room, a fourth bedroom, and an additional four-piece bathroom. This versatile space offers endless possibilities, whether you require a home office, a playroom for the kids, or a cozy retreat for guests. With its separate entrance, the basement offers the ideal opportunity for an in-law suite, providing added flexibility to accommodate extended family or guests. Whether you are a first-time buyer starting your homeownership journey or seeking a tranquil retreat for your retirement, this property offers the perfect blend of comfort and convenience. (id:35492)
Property Details
| MLS® Number | X9414930 |
| Property Type | Single Family |
| Community Name | 438 - Port Dalhousie |
| Parking Space Total | 4 |
Building
| Bathroom Total | 2 |
| Bedrooms Above Ground | 3 |
| Bedrooms Below Ground | 1 |
| Bedrooms Total | 4 |
| Appliances | Water Heater |
| Architectural Style | Bungalow |
| Basement Development | Finished |
| Basement Type | Full (finished) |
| Construction Style Attachment | Detached |
| Cooling Type | Central Air Conditioning |
| Exterior Finish | Vinyl Siding |
| Foundation Type | Block |
| Heating Fuel | Natural Gas |
| Heating Type | Forced Air |
| Stories Total | 1 |
| Type | House |
| Utility Water | Municipal Water |
Land
| Acreage | No |
| Sewer | Sanitary Sewer |
| Size Depth | 83 Ft ,3 In |
| Size Frontage | 60 Ft ,6 In |
| Size Irregular | 60.5 X 83.3 Ft |
| Size Total Text | 60.5 X 83.3 Ft|under 1/2 Acre |
| Zoning Description | R2 |
Rooms
| Level | Type | Length | Width | Dimensions |
|---|---|---|---|---|
| Basement | Bedroom | 3.07 m | 3.17 m | 3.07 m x 3.17 m |
| Basement | Laundry Room | 2.82 m | 1.52 m | 2.82 m x 1.52 m |
| Basement | Recreational, Games Room | 8.92 m | 3.99 m | 8.92 m x 3.99 m |
| Basement | Bathroom | Measurements not available | ||
| Main Level | Living Room | 5.64 m | 3.76 m | 5.64 m x 3.76 m |
| Main Level | Dining Room | 2.57 m | 3.17 m | 2.57 m x 3.17 m |
| Main Level | Kitchen | 3.68 m | 3.17 m | 3.68 m x 3.17 m |
| Main Level | Primary Bedroom | 3.4 m | 3.51 m | 3.4 m x 3.51 m |
| Main Level | Bedroom | 2.97 m | 3.28 m | 2.97 m x 3.28 m |
| Main Level | Bedroom | 3.48 m | 3.28 m | 3.48 m x 3.28 m |
| Main Level | Bathroom | Measurements not available |
Contact Us
Contact us for more information

Michelle Reynolds
Broker
www.homesniagara.com/
ca.linkedin.com/in/michelle-reynolds-213a5136
125 Queen St. P.o.box 1645
Niagara-On-The-Lake, Ontario L0S 1J0
(905) 468-4214
www.nrcrealty.ca/


































