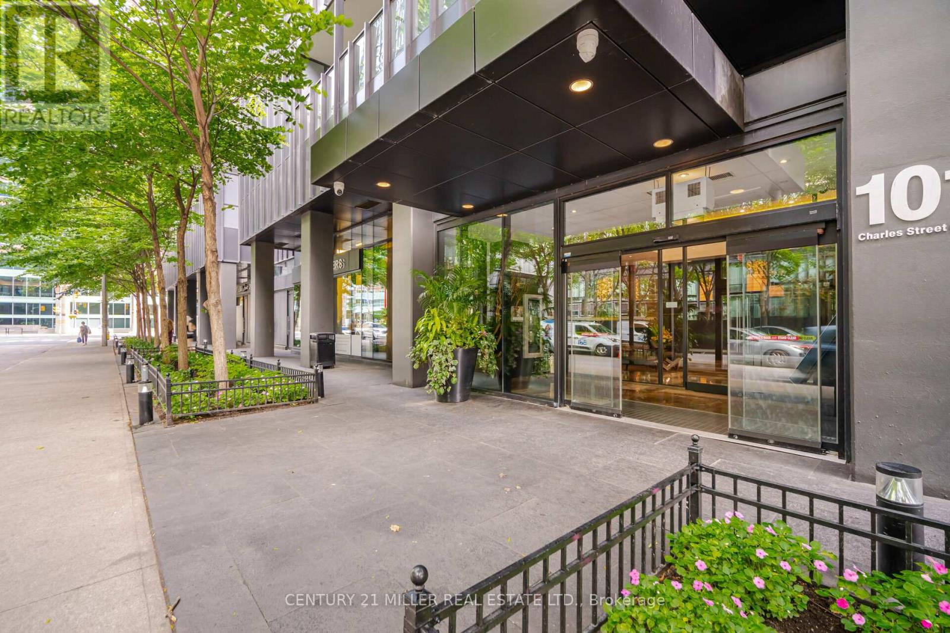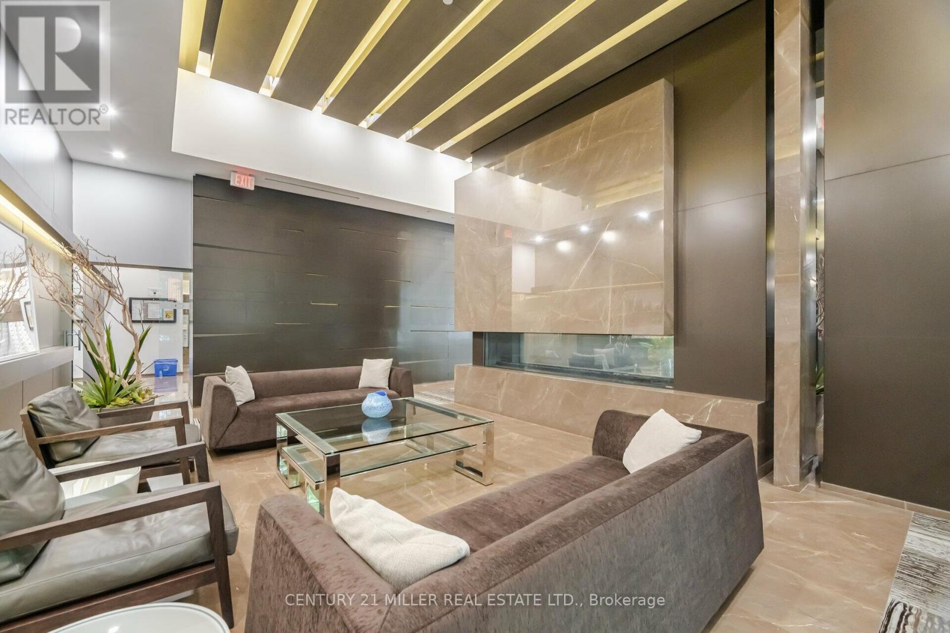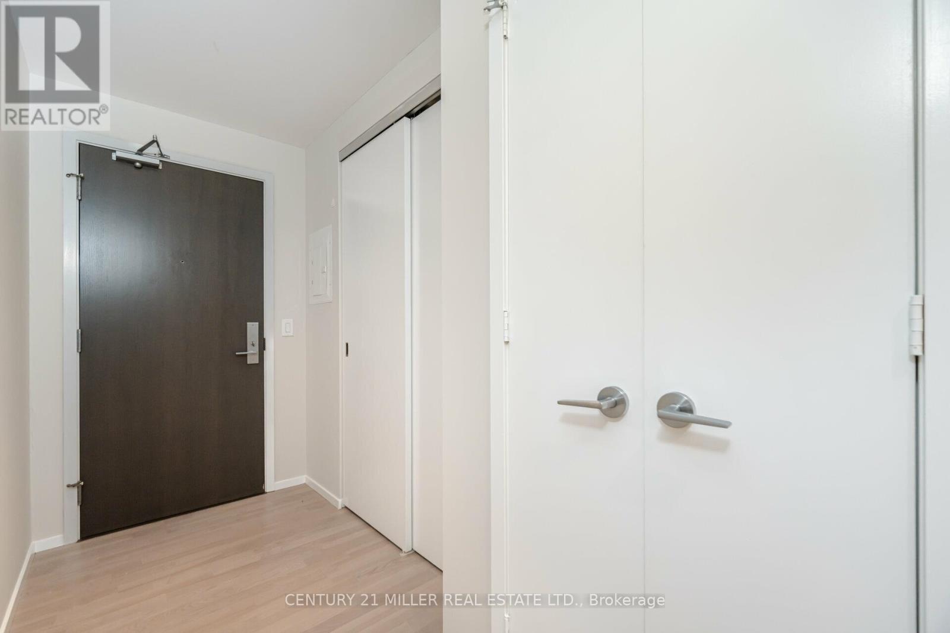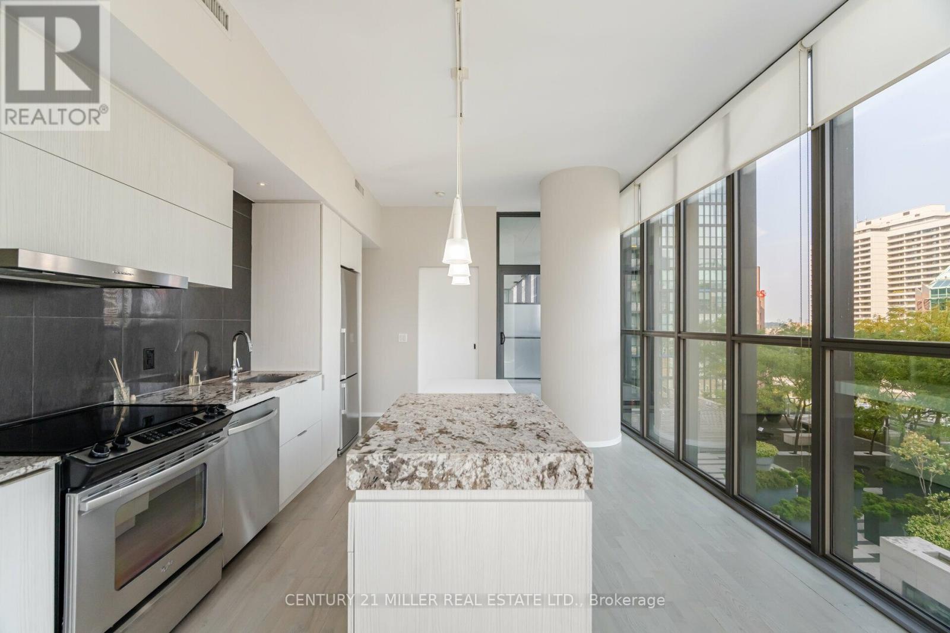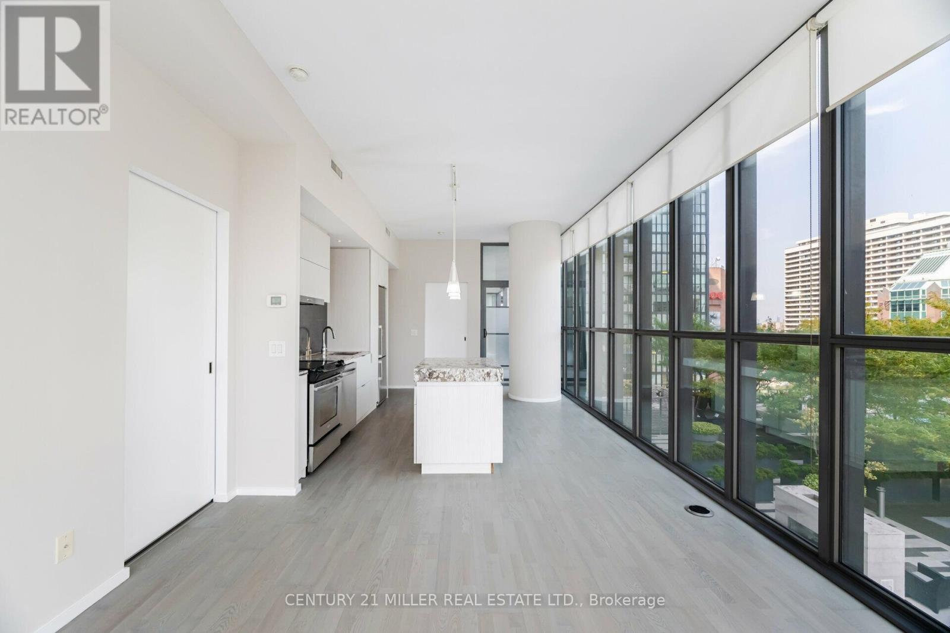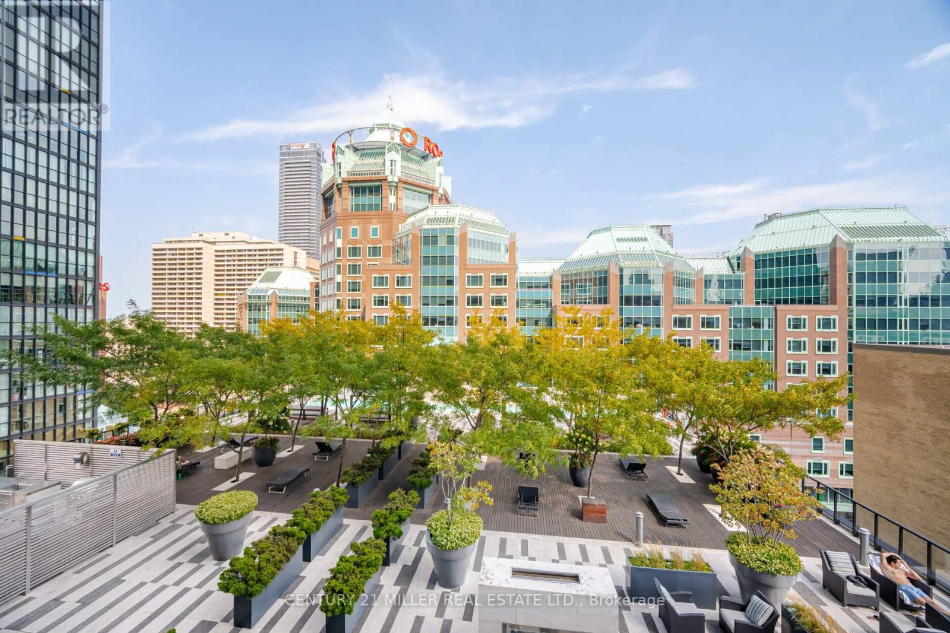1001 - 101 Charles Street E Toronto, Ontario M4Y 0A9
$945,000Maintenance, Water, Insurance, Common Area Maintenance
$683 Monthly
Maintenance, Water, Insurance, Common Area Maintenance
$683 MonthlyWelcome to the sought after x2 condos ,Luxury Corner Sun Filled unit features 2 Bedroom Split floor plan /2 full bathroom.modern sleek finishes, floor to ceiling windows, 9' ceilings ,modern kitchen with granite counter top ,engineered hardwood floors. approx 908 sf +50 sf Balcony , one parking & locker same level .this unit is perfect for professionals working downtown! .Yorkville & Toronto's top restaurants will be an extension of your living room. Wonderful amenities; roof top terrace w/pool, 24hr concierge . ** * steps to subway, Yonge & Bloor, Yorkville, U of T and Ryerson university *** Rogers ..floor-to- ceiling windows *** world class amenities ** roof top garden ** patio * outdoor pool * exercise room ** please see virtual tour. (id:35492)
Property Details
| MLS® Number | C9284977 |
| Property Type | Single Family |
| Community Name | Church-Yonge Corridor |
| Amenities Near By | Park, Public Transit, Schools |
| Community Features | Pet Restrictions |
| Features | Balcony |
| Parking Space Total | 1 |
| Pool Type | Outdoor Pool |
Building
| Bathroom Total | 2 |
| Bedrooms Above Ground | 2 |
| Bedrooms Total | 2 |
| Amenities | Security/concierge, Recreation Centre, Exercise Centre, Visitor Parking, Party Room, Storage - Locker |
| Appliances | Dishwasher, Dryer, Microwave, Refrigerator, Stove, Washer |
| Cooling Type | Central Air Conditioning |
| Exterior Finish | Concrete |
| Fire Protection | Smoke Detectors |
| Flooring Type | Hardwood, Carpeted |
| Heating Fuel | Natural Gas |
| Heating Type | Forced Air |
| Size Interior | 900 - 999 Ft2 |
| Type | Apartment |
Parking
| Underground |
Land
| Acreage | No |
| Land Amenities | Park, Public Transit, Schools |
| Zoning Description | Res. |
Rooms
| Level | Type | Length | Width | Dimensions |
|---|---|---|---|---|
| Main Level | Living Room | 3.5 m | 3.66 m | 3.5 m x 3.66 m |
| Main Level | Dining Room | 4.88 m | 3.87 m | 4.88 m x 3.87 m |
| Main Level | Kitchen | 4.88 m | 3.87 m | 4.88 m x 3.87 m |
| Main Level | Primary Bedroom | 3.04 m | 2.96 m | 3.04 m x 2.96 m |
| Main Level | Bedroom | 2.75 m | 3.29 m | 2.75 m x 3.29 m |
| Main Level | Laundry Room | Measurements not available |
Contact Us
Contact us for more information
Sherin Nassar
Salesperson
209 Speers Rd Unit 10
Oakville, Ontario L6K 2E9
(905) 845-9180
(905) 845-7674


