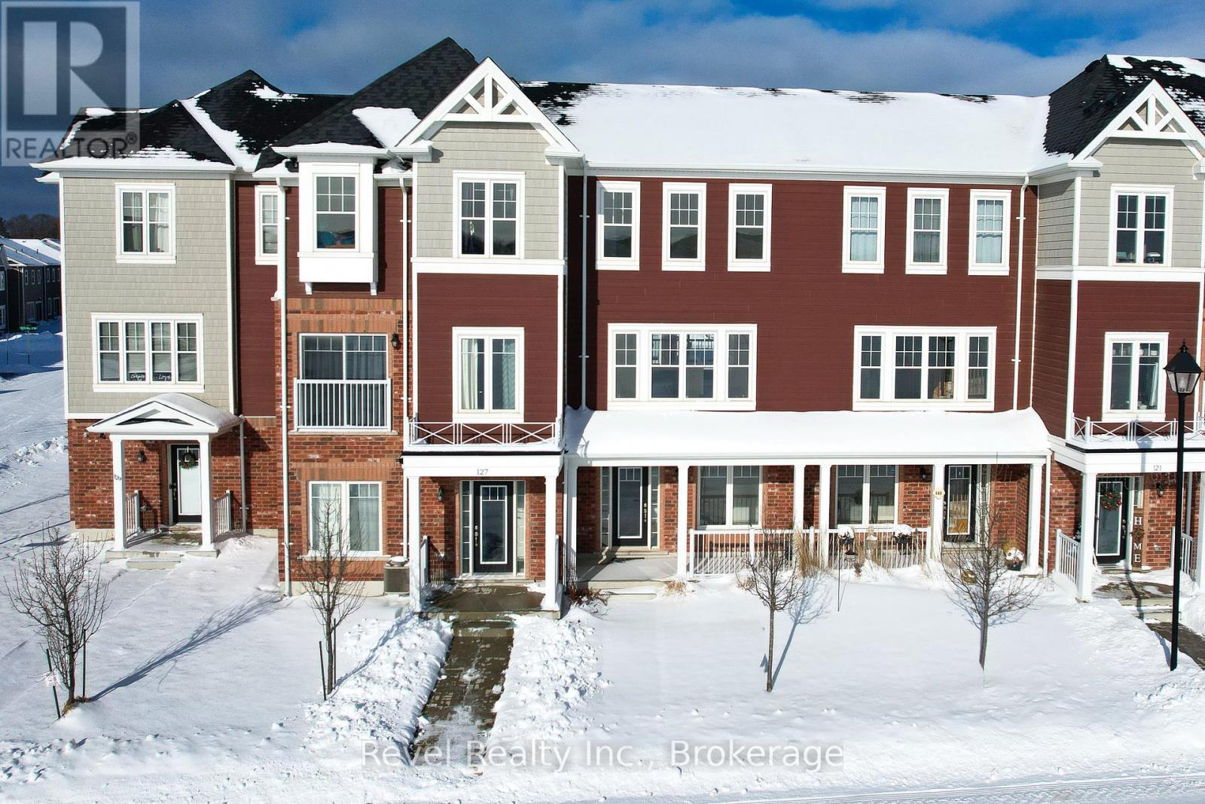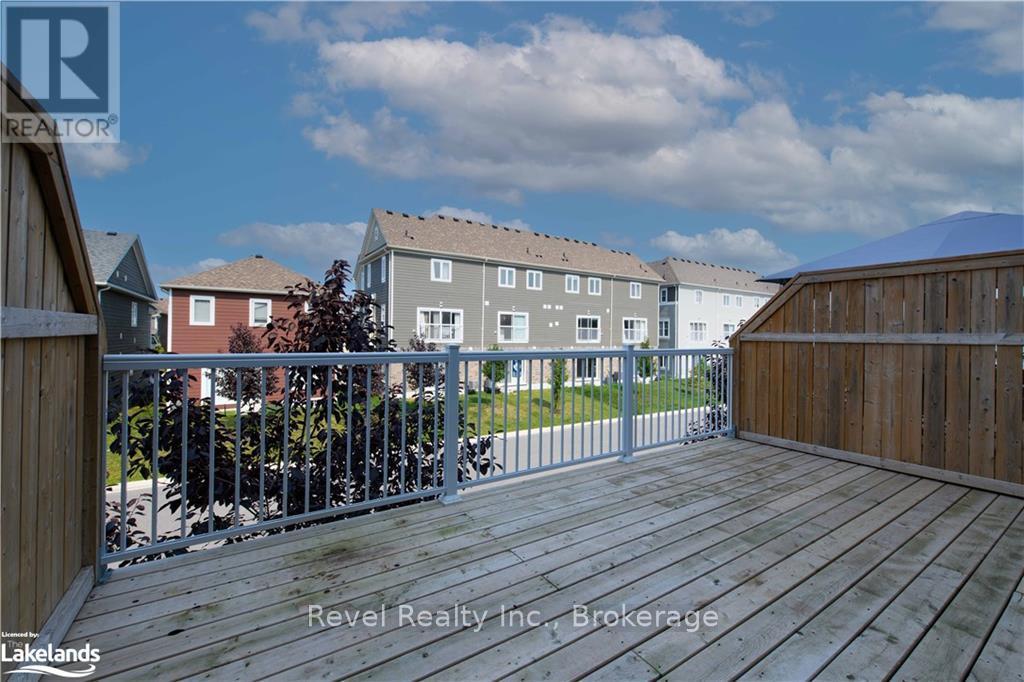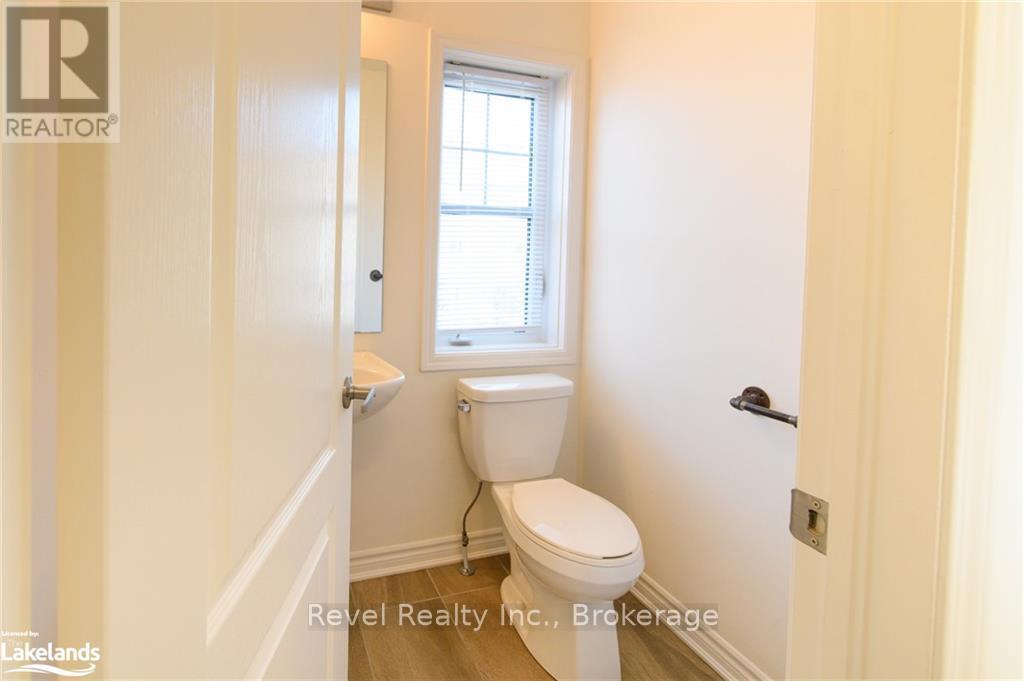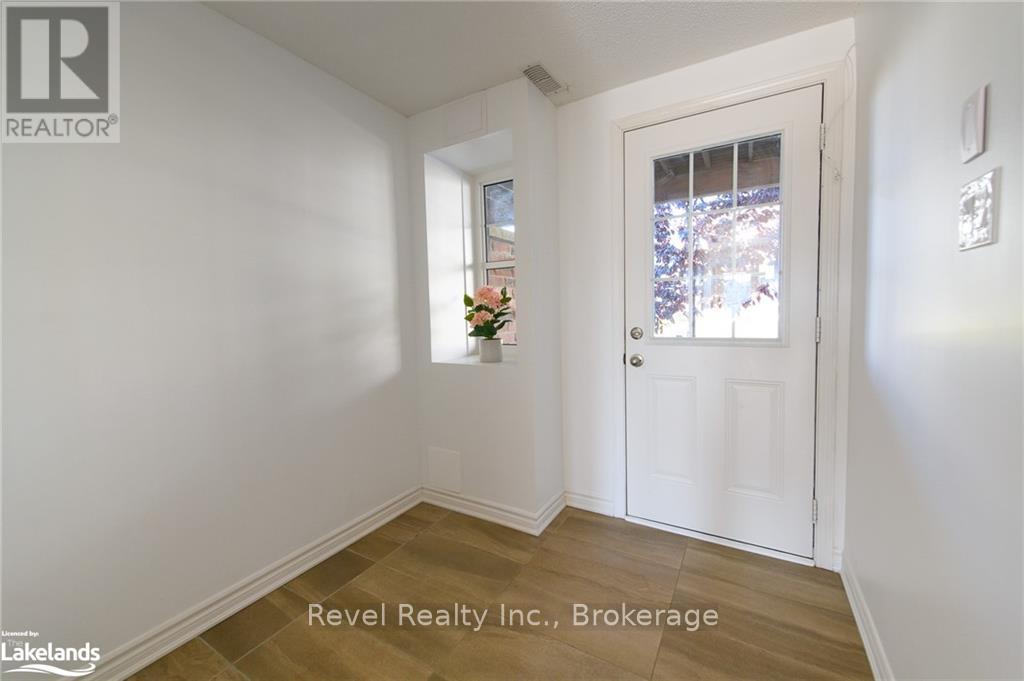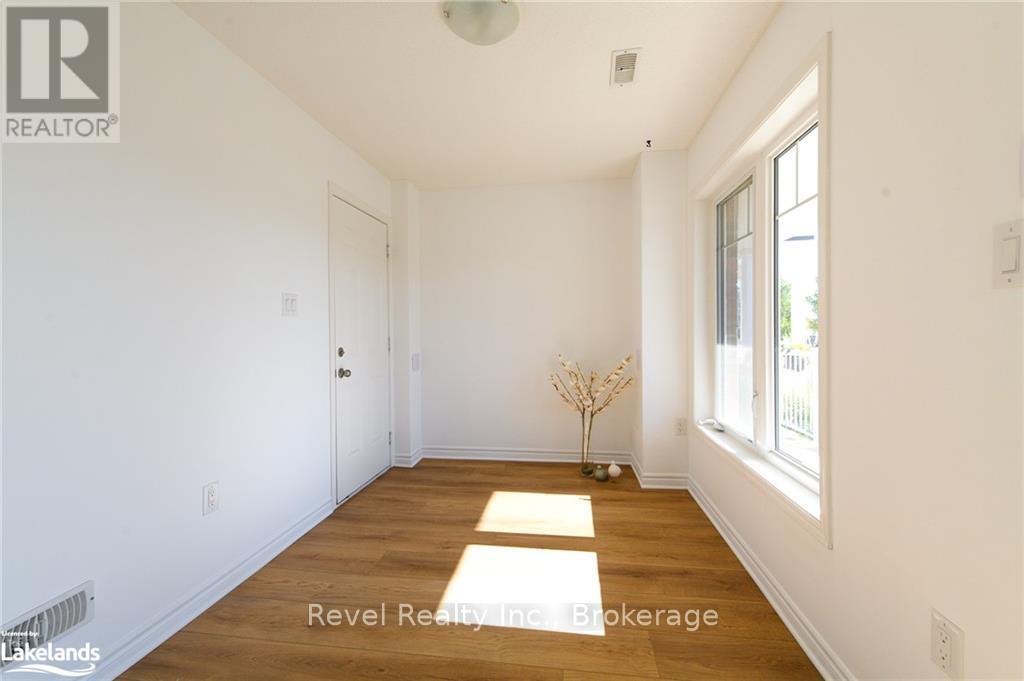125 Sandhill Crane Drive Wasaga Beach, Ontario L9Z 2X2
$539,900
Welcome to Georgian Sands at 125 Sandhill Crane Drive, Wasaga Beach! This charming 1,432 sq. ft. townhome, built in 2020, offers a thoughtfully designed layout featuring 3 bedrooms, 2 bathrooms, and a versatile den. Ideally situated just minutes from the sandy shores of Wasaga Beach, shopping, schools, and golf, this home is perfect for families seeking convenience and style. Step inside to discover a beautifully designed open-concept living, dining, and kitchen area where natural light pours in, creating a bright and inviting space. The main floor features a flex room that can easily be transformed into a playroom, home office, or an oversized mudroom—perfect for an active lifestyle! The upper level includes spacious bedrooms, including a primary suite with an ensuite bath. Premium finishes include 9-foot ceilings, high-end laminate flooring, upgraded tiles, and modern black and stainless steel appliances. With a future park set to be constructed directly across from the home, this property offers an ideal setting for a growing family. Don't miss the opportunity to make this beautifully designed home yours! (id:35492)
Property Details
| MLS® Number | S10436668 |
| Property Type | Single Family |
| Community Name | Wasaga Beach |
| Features | Flat Site |
| Parking Space Total | 2 |
| Structure | Deck, Porch |
Building
| Bathroom Total | 2 |
| Bedrooms Above Ground | 3 |
| Bedrooms Total | 3 |
| Appliances | Water Heater, Dishwasher, Dryer, Refrigerator, Stove, Washer |
| Construction Style Attachment | Attached |
| Cooling Type | Central Air Conditioning |
| Exterior Finish | Vinyl Siding |
| Foundation Type | Poured Concrete |
| Half Bath Total | 1 |
| Heating Fuel | Natural Gas |
| Heating Type | Forced Air |
| Stories Total | 3 |
| Type | Row / Townhouse |
| Utility Water | Municipal Water |
Parking
| Attached Garage | |
| Inside Entry |
Land
| Acreage | No |
| Sewer | Sanitary Sewer |
| Size Depth | 88 Ft ,6 In |
| Size Frontage | 18 Ft |
| Size Irregular | 18.04 X 88.58 Ft |
| Size Total Text | 18.04 X 88.58 Ft|under 1/2 Acre |
| Zoning Description | R3-34 |
Rooms
| Level | Type | Length | Width | Dimensions |
|---|---|---|---|---|
| Second Level | Laundry Room | 1.22 m | 1.22 m | 1.22 m x 1.22 m |
| Second Level | Kitchen | 4.09 m | 3.43 m | 4.09 m x 3.43 m |
| Second Level | Living Room | 5.23 m | 3.38 m | 5.23 m x 3.38 m |
| Second Level | Dining Room | 4.17 m | 2.36 m | 4.17 m x 2.36 m |
| Second Level | Bathroom | Measurements not available | ||
| Third Level | Primary Bedroom | 4.55 m | 3.4 m | 4.55 m x 3.4 m |
| Third Level | Bedroom | 2.41 m | 4.01 m | 2.41 m x 4.01 m |
| Third Level | Bedroom | 2.69 m | 2.9 m | 2.69 m x 2.9 m |
| Third Level | Bathroom | Measurements not available | ||
| Main Level | Mud Room | 2.06 m | 2.11 m | 2.06 m x 2.11 m |
Utilities
| Wireless | Available |
https://www.realtor.ca/real-estate/27424449/125-sandhill-crane-drive-wasaga-beach-wasaga-beach
Contact Us
Contact us for more information

Jen Scholte
Broker
www.youtube.com/embed/_uVEey8pjww
www.scholtehomes.com/
www.facebook.com/ScholteRealEstateTeam
8685 Lundy's Lane Unit 2c
Niagara Falls, Ontario L2H 1H5
(855) 738-3547

