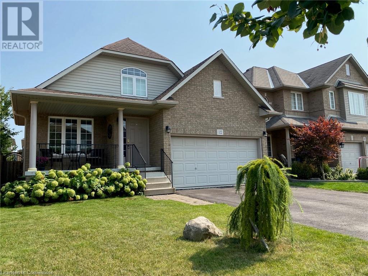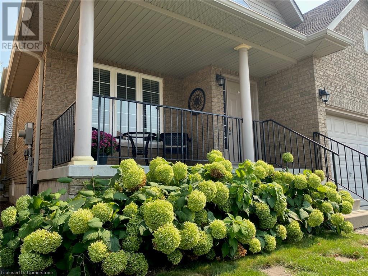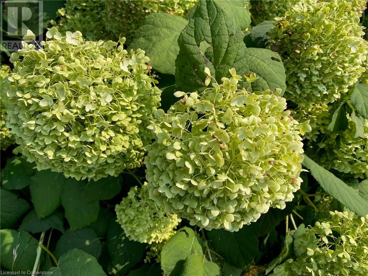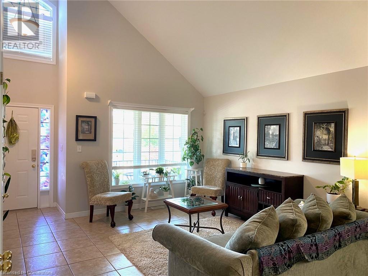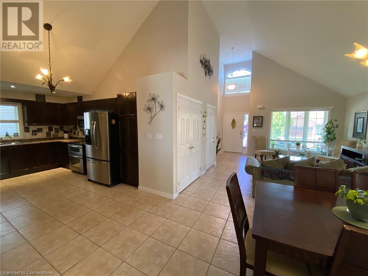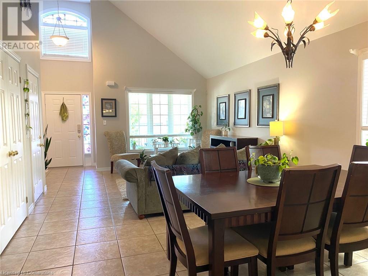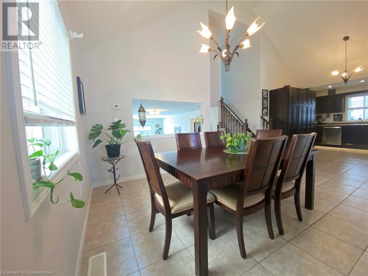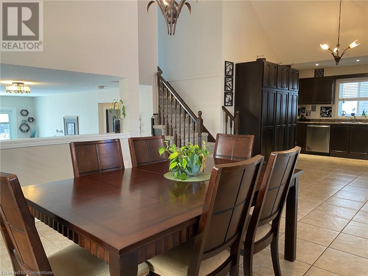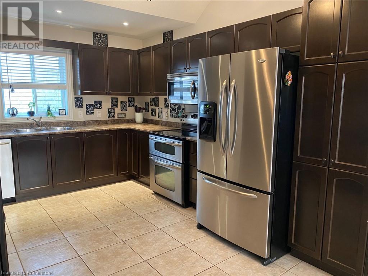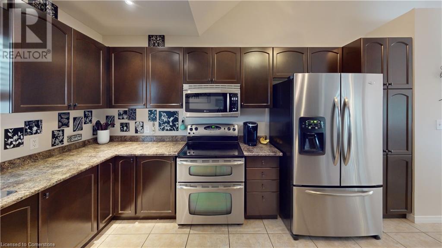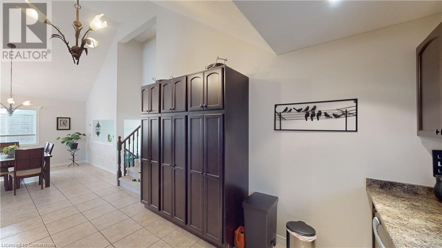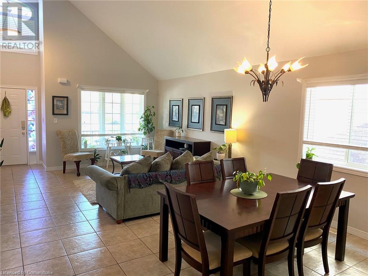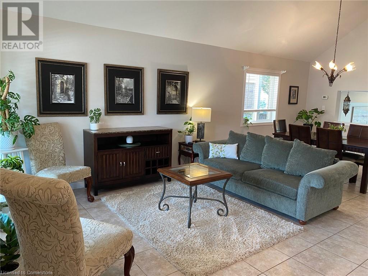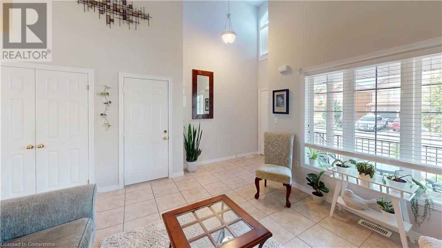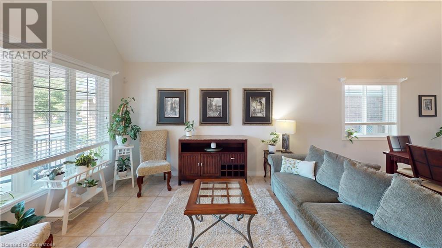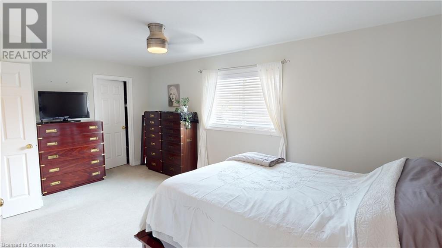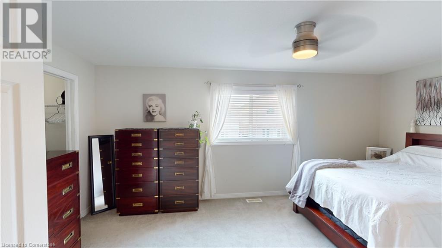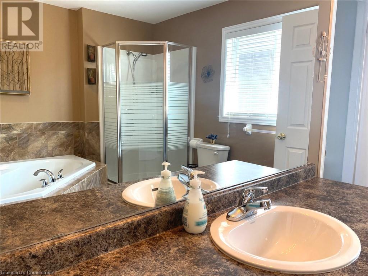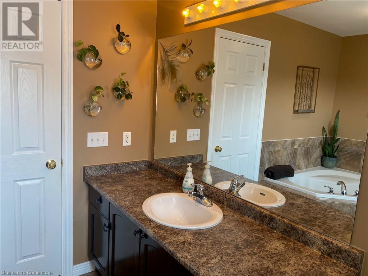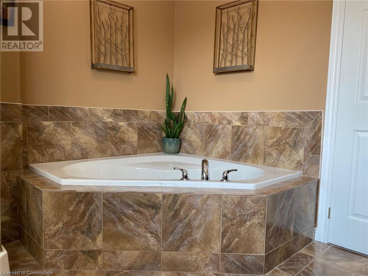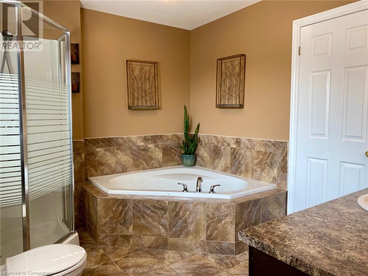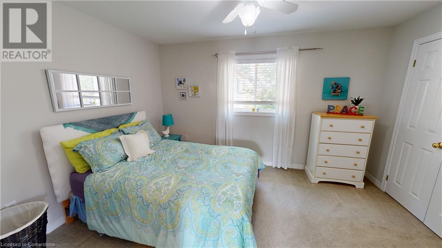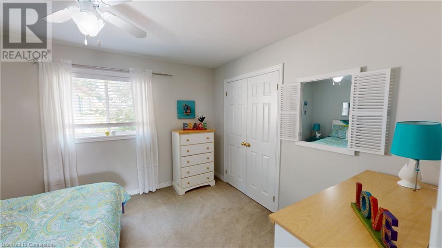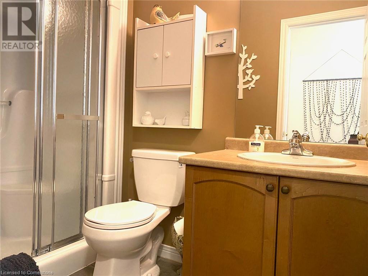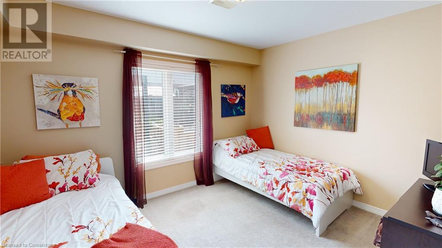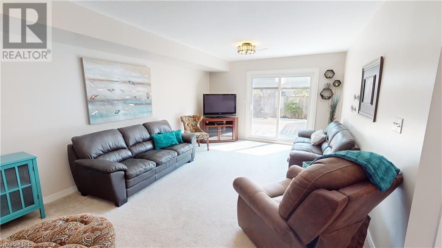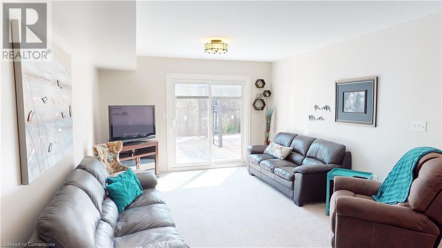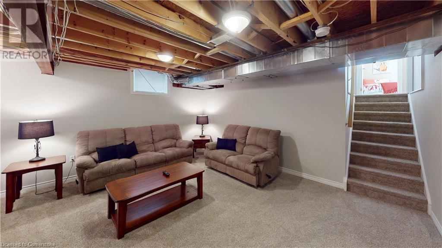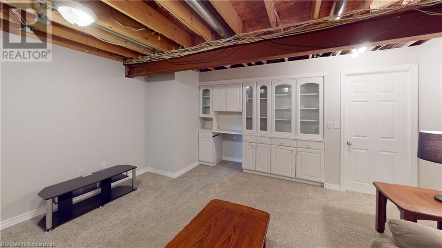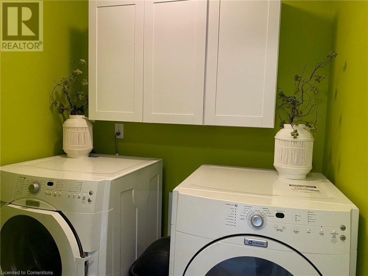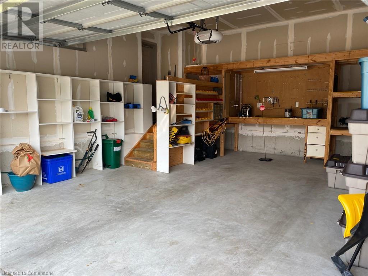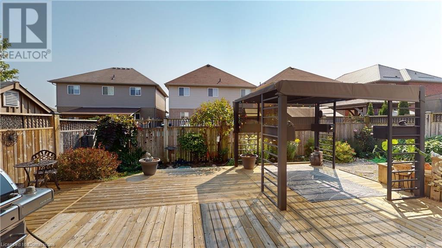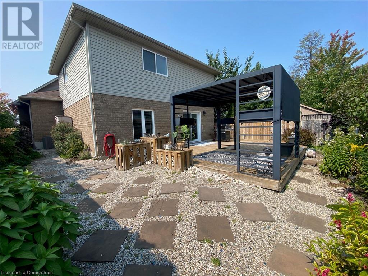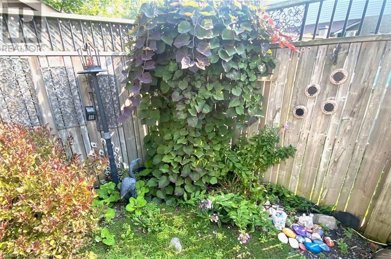12 Silverspring Crescent Hamilton, Ontario L0R 1P0
$899,900
Enjoy this well cared for, Multi-Generational home located on a very desirable crescent in summit park. So much to offer. Original owner in this much loved home. Large Covered porch. Gorgeous gardens. 4 level backsplit with Soaring Ceilings as you enter this stunning home. Open concept main floor with upgraded 16 tiles, durable and great for entertaining. Large, upgraded double depth pantry in kitchen. Window over kitchen sink. Large principle bedroom with walk-in closet and ensuite priveledge. corner soaker tub, separate shower & large vanity. Family room level with walk out to the large deck. Beautiful landscaping, gas bbq and gazebo. 3rd bedroom with large window to back yard. Room sizes approx/irregular. Garage can fit 2 cars if shelving and stair is removed. Central air conditioner & furnace 2021. Shingles 2022, New patio door with blind inserts 2021. Great location close to Schools, buses, Highway Access, stores, parks, churches etc. Join the many people that love the award winning Summit Park neighbourhood. Room Sizes Approx./Irreg. (id:35492)
Property Details
| MLS® Number | XH4206788 |
| Property Type | Single Family |
| Amenities Near By | Park, Place Of Worship, Public Transit, Schools |
| Community Features | Quiet Area |
| Equipment Type | Water Heater |
| Features | Paved Driveway |
| Parking Space Total | 4 |
| Rental Equipment Type | Water Heater |
| Structure | Shed |
Building
| Bathroom Total | 2 |
| Bedrooms Above Ground | 3 |
| Bedrooms Total | 3 |
| Basement Development | Finished |
| Basement Type | Full (finished) |
| Constructed Date | 2007 |
| Construction Style Attachment | Detached |
| Exterior Finish | Brick, Vinyl Siding |
| Foundation Type | Poured Concrete |
| Heating Fuel | Natural Gas |
| Heating Type | Forced Air |
| Size Interior | 1,795 Ft2 |
| Type | House |
| Utility Water | Municipal Water |
Parking
| Attached Garage |
Land
| Acreage | No |
| Land Amenities | Park, Place Of Worship, Public Transit, Schools |
| Sewer | Municipal Sewage System |
| Size Depth | 100 Ft |
| Size Frontage | 40 Ft |
| Size Total Text | Under 1/2 Acre |
| Soil Type | Clay |
Rooms
| Level | Type | Length | Width | Dimensions |
|---|---|---|---|---|
| Second Level | Primary Bedroom | 18' x 11' | ||
| Second Level | 4pc Bathroom | 10' x 8'11'' | ||
| Second Level | Bedroom | 13' x 10'5'' | ||
| Basement | Storage | 14' x 7'4'' | ||
| Basement | Utility Room | 14' x 10'7'' | ||
| Basement | Recreation Room | 13'3'' x 12'6'' | ||
| Lower Level | Laundry Room | ' x ' | ||
| Lower Level | 3pc Bathroom | ' x ' | ||
| Lower Level | Family Room | 21'1'' x 12'6'' | ||
| Main Level | Bedroom | 12'1'' x 10'2'' | ||
| Main Level | Living Room/dining Room | 24'3'' x 13'2'' | ||
| Main Level | Eat In Kitchen | 16'10'' x 10'10'' |
https://www.realtor.ca/real-estate/27425229/12-silverspring-crescent-hamilton
Contact Us
Contact us for more information

Debra Murphy
Broker
(905) 662-8401
301 Fruitland Rd. Unit #10
Stoney Creek, Ontario L8E 5M1
(905) 664-2622
(905) 662-8401
aldo-desantis.com/

