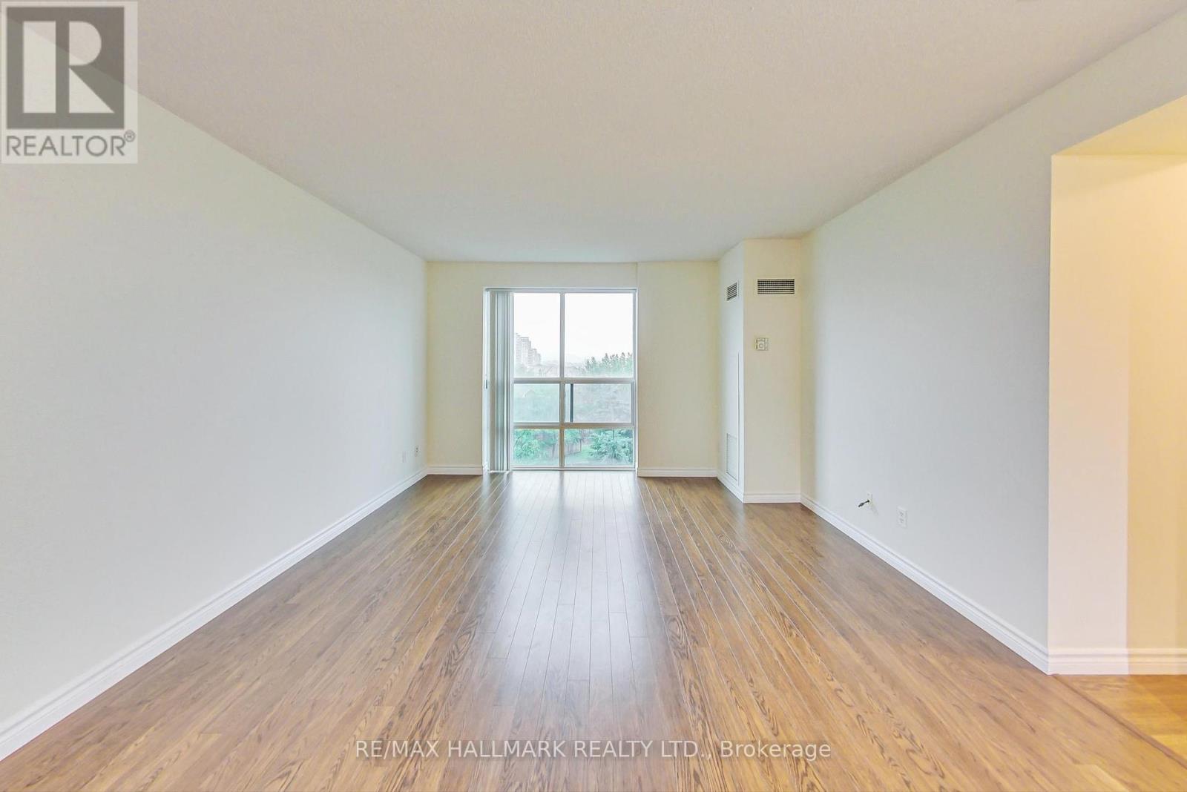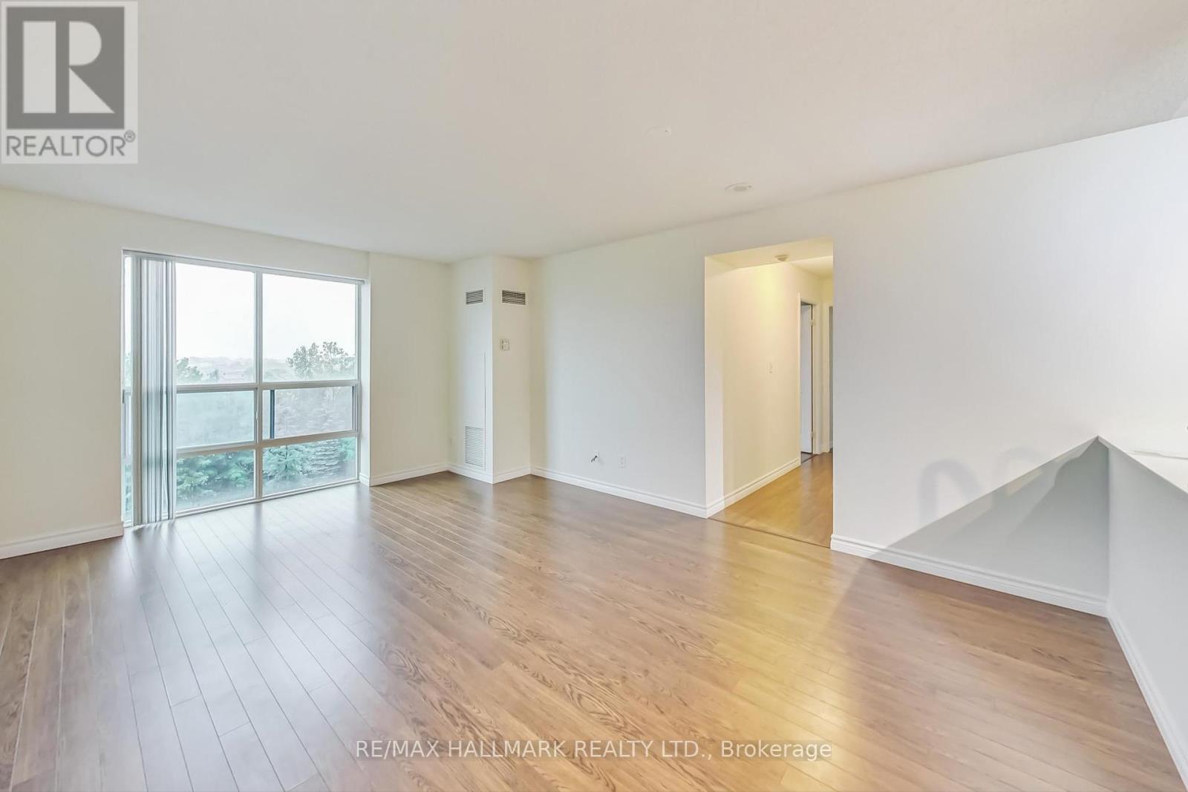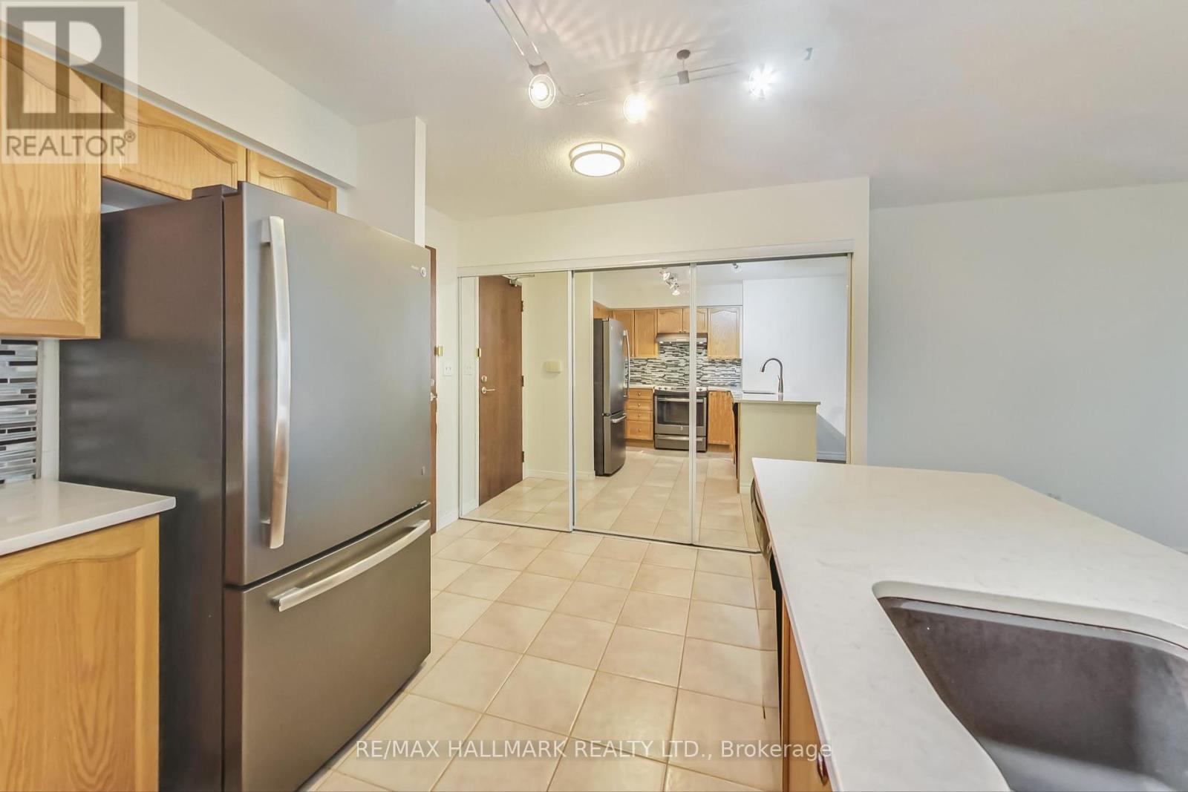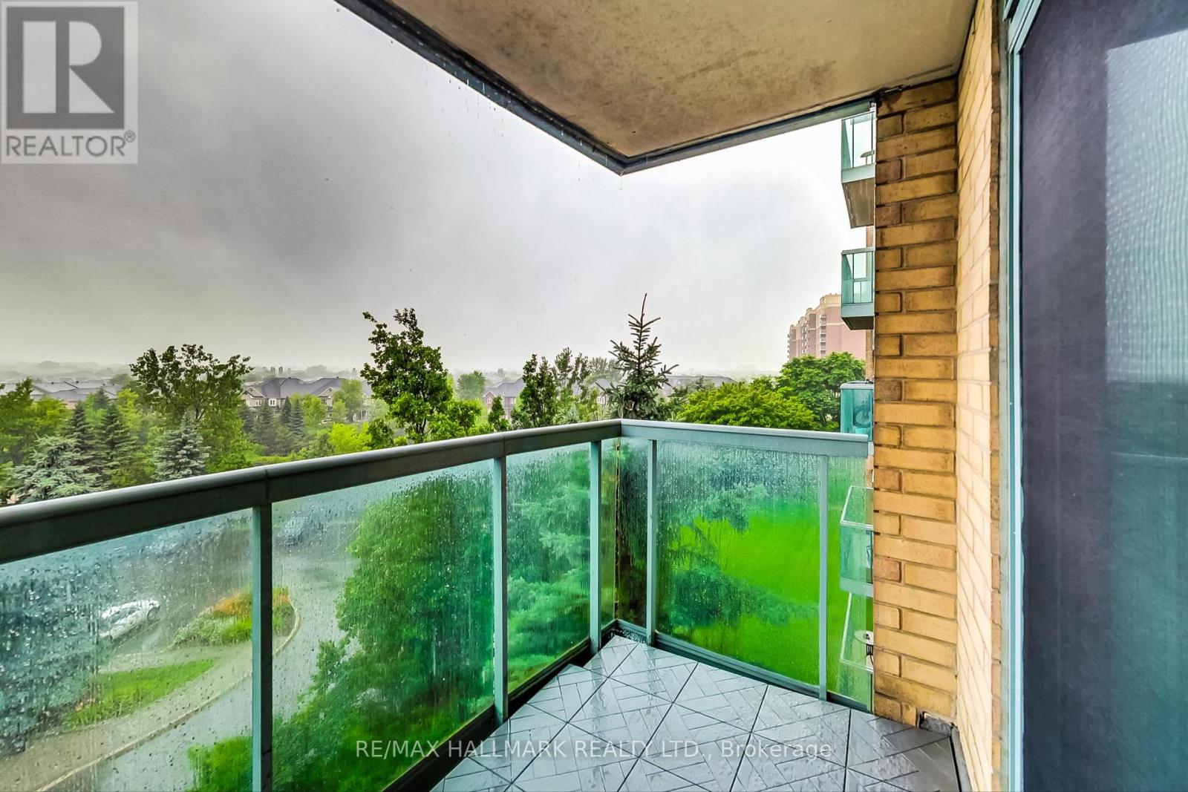526 - 3 Ellesmere Street Richmond Hill, Ontario L4B 4N2
$659,998Maintenance, Water, Parking, Heat, Insurance, Common Area Maintenance
$861.20 Monthly
Maintenance, Water, Parking, Heat, Insurance, Common Area Maintenance
$861.20 MonthlyImmaculate, Freshly Painted 2 Bedroom Unit* Excellent Condition With Unobstructed Views* One Of The Largest Units In The Building* Open Concept* Laminate Throughout* Spacious Master With Walk-In Closet And Upgraded 4Pc Ensuite* Upgraded 2nd Washroom* Nice Views From All Rooms* Balcony Off 2nd Bedroom* Rare - Two Owned Parking Spots Side By Side Underground* Building Recently Remodeled* Steps To Public Transit/Go, Restaurants, Theatre, Schools, Parks And Hwy 407* (id:35492)
Property Details
| MLS® Number | N9048765 |
| Property Type | Single Family |
| Community Name | Langstaff |
| Amenities Near By | Public Transit, Schools |
| Community Features | Pet Restrictions, School Bus |
| Features | Balcony, Carpet Free, In Suite Laundry |
| Parking Space Total | 2 |
| View Type | View |
Building
| Bathroom Total | 2 |
| Bedrooms Above Ground | 2 |
| Bedrooms Total | 2 |
| Amenities | Party Room, Visitor Parking, Exercise Centre, Recreation Centre, Storage - Locker |
| Appliances | Dishwasher, Dryer, Refrigerator, Stove, Washer, Window Coverings |
| Cooling Type | Central Air Conditioning |
| Exterior Finish | Concrete |
| Fire Protection | Security System |
| Flooring Type | Laminate, Ceramic |
| Heating Fuel | Natural Gas |
| Heating Type | Forced Air |
| Size Interior | 900 - 999 Ft2 |
| Type | Apartment |
Parking
| Underground |
Land
| Acreage | No |
| Land Amenities | Public Transit, Schools |
Rooms
| Level | Type | Length | Width | Dimensions |
|---|---|---|---|---|
| Main Level | Living Room | 5.2 m | 3.8 m | 5.2 m x 3.8 m |
| Main Level | Dining Room | 5.2 m | 3.8 m | 5.2 m x 3.8 m |
| Main Level | Kitchen | 2.9 m | 2.4 m | 2.9 m x 2.4 m |
| Main Level | Primary Bedroom | 4 m | 3.3 m | 4 m x 3.3 m |
| Main Level | Bedroom 2 | 2.7 m | 3.2 m | 2.7 m x 3.2 m |
https://www.realtor.ca/real-estate/27199225/526-3-ellesmere-street-richmond-hill-langstaff-langstaff
Contact Us
Contact us for more information
Mike Zarecky
Salesperson
685 Sheppard Ave E #401
Toronto, Ontario M2K 1B6
(416) 494-7653
(416) 494-0016































